
![]()
$415,000
Available - For Sale
Listing ID: X12169724
10 Albemarle Stre , Hamilton, L8L 7G3, Hamilton
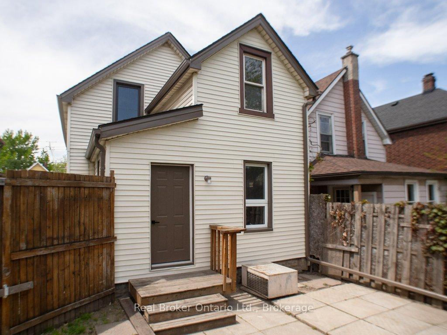
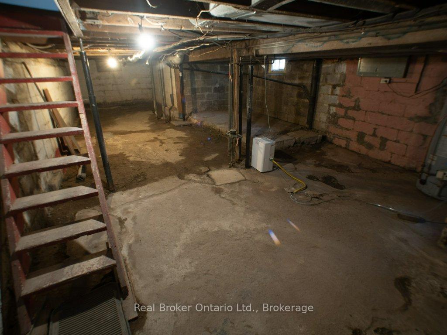
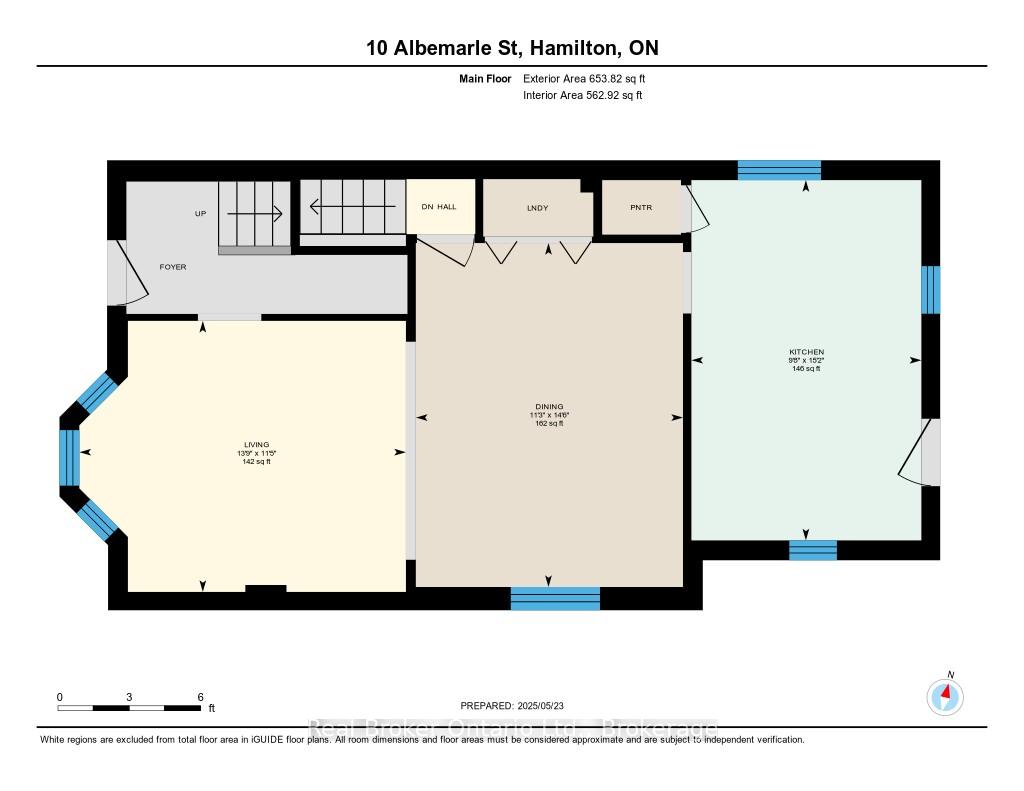
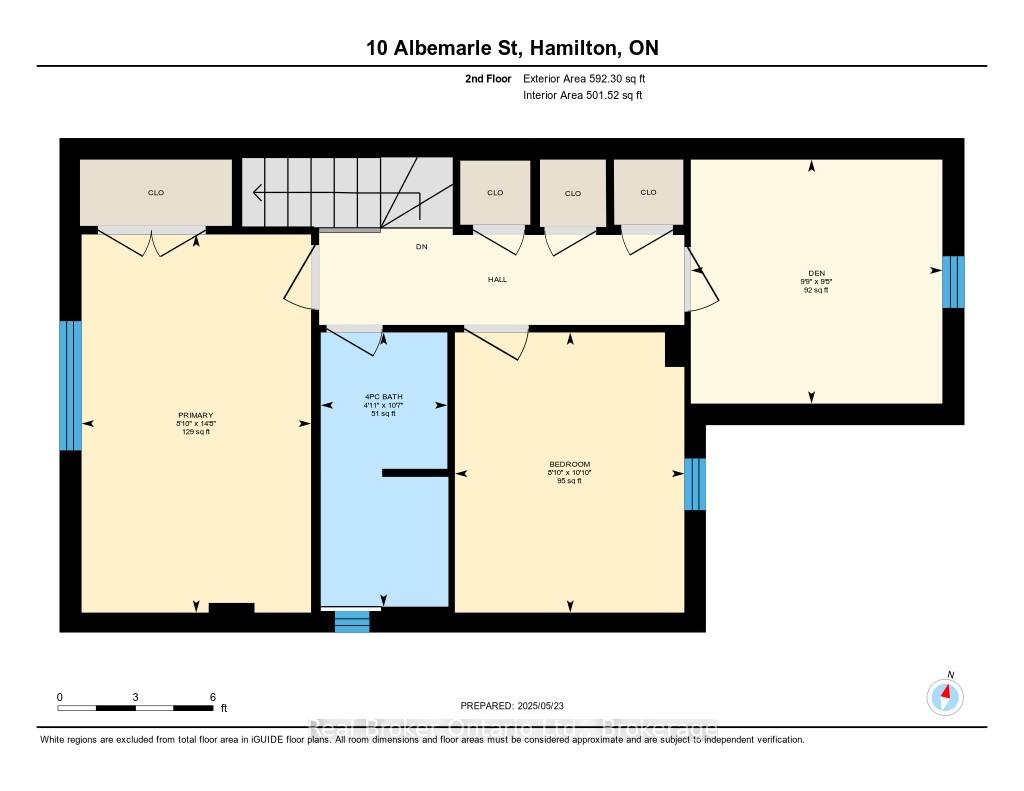

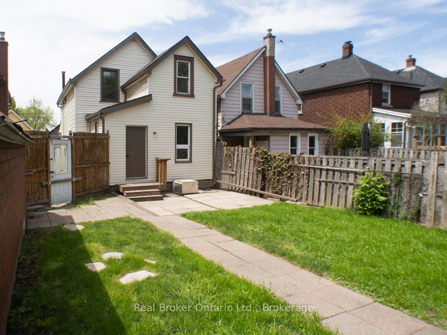
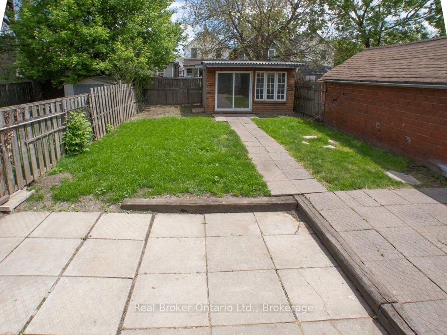




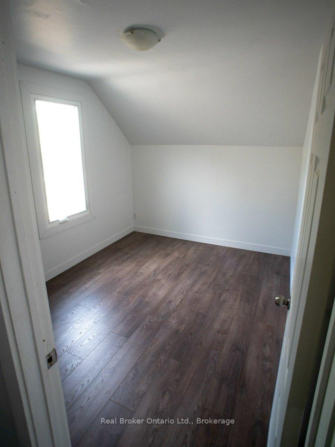
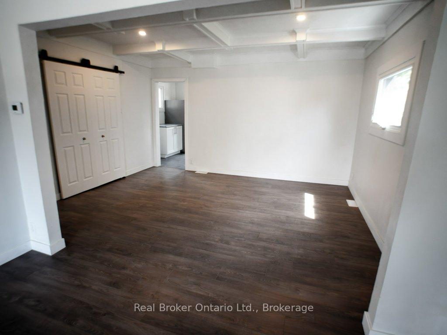
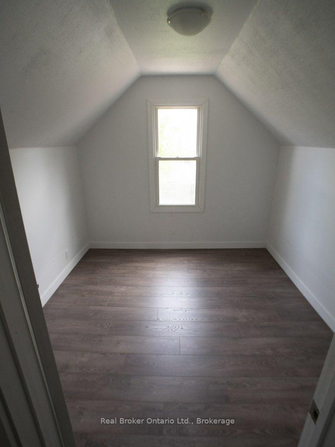
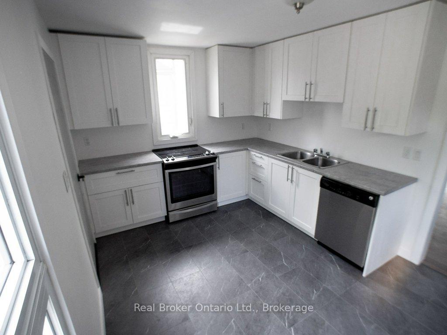
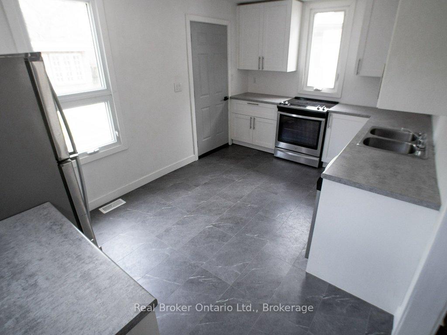
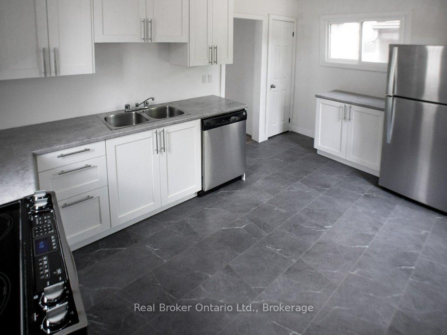
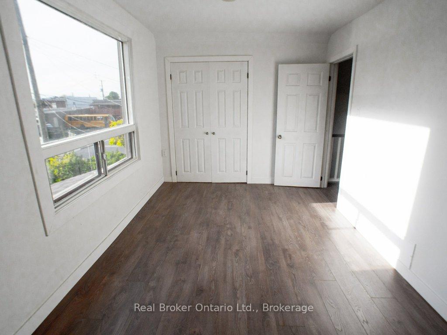
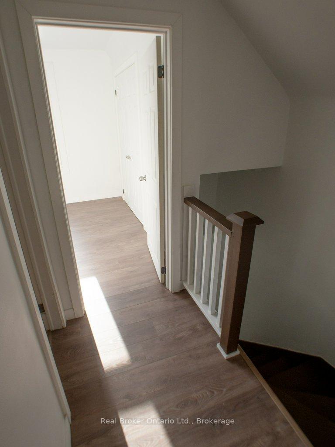
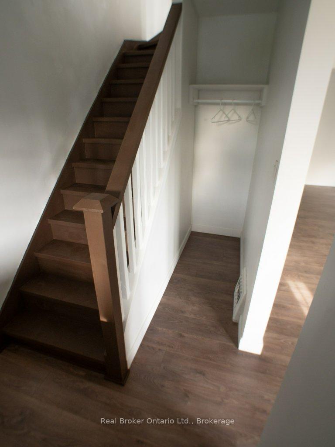
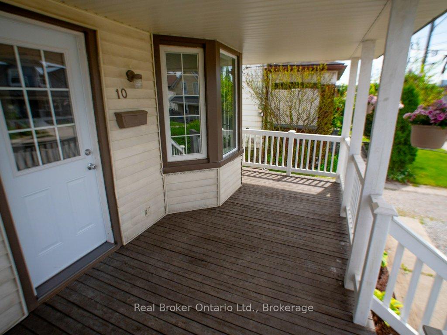
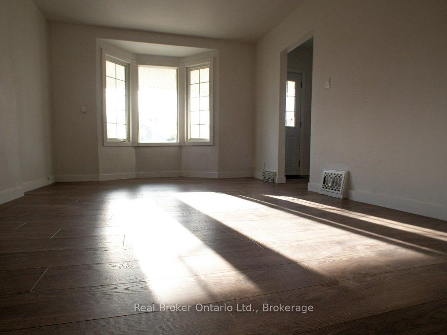
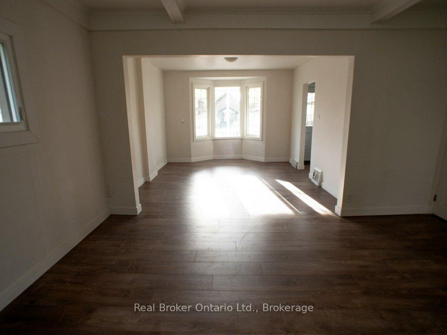
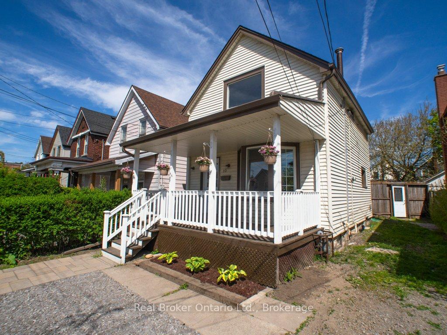
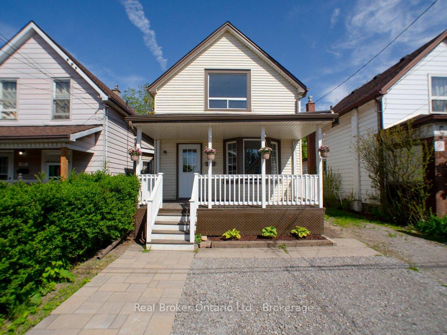

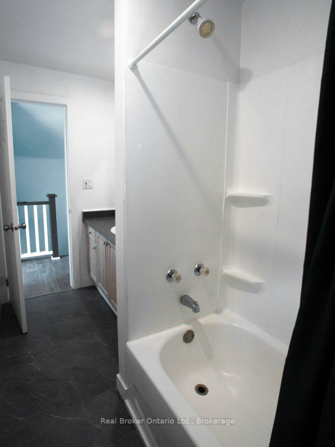
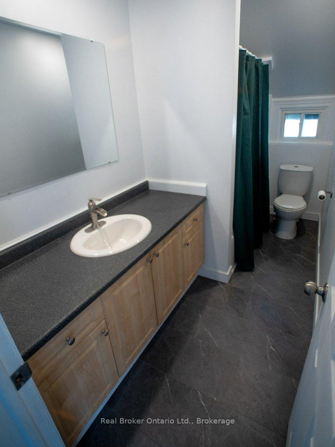
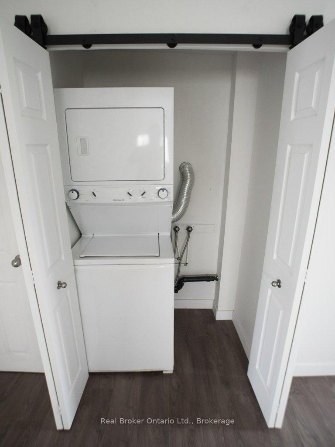
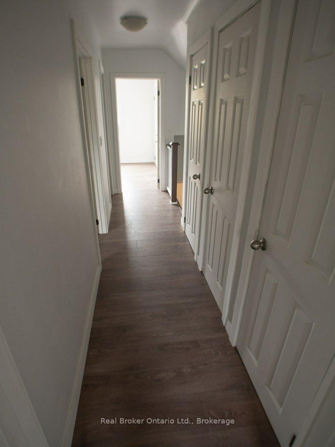


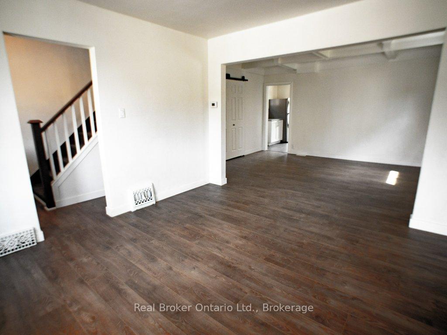

































| Freshly updated and move-in ready, this 3-bedroom home on a quiet dead-end street in Crown Point North offers comfort, convenience, and solid value. Well maintained by sellers for over 10 years, the property is now rejuvenated with new flooring throughout, modern fixtures, and a brand new roof. The redesigned kitchen features attractive new cabinetry and countertops, a full pantry, vinyl tile flooring, and direct access to the backyard - ideal for everyday living and outdoor entertaining. The exterior features a restored front porch, new window capping, eaves, and troughs, and a new asphalt shingle roof with a 20-year transferable warranty on workmanship by one of the city's top roofing companies. Fresh door hardware with re-keyable locks adds security. Inside, the main floor laundry, central air conditioning, and great afternoon sun enhance daily living. Located in a walkable neighbourhood known for its community feel and growing popularity, Crown Point North is home to Ottawa Street's vibrant textile district, antique shops, cafes, and restaurants. With easy access to transit, schools, Gage Park, and Tim Hortons Field, this area continues to attract homeowners seeking both character and convenience. Whether you're a first-time buyer or looking to downsize without compromise, this property delivers on quality and location. |
| Price | $415,000 |
| Taxes: | $1162.07 |
| Assessment Year: | 2025 |
| Occupancy: | Vacant |
| Address: | 10 Albemarle Stre , Hamilton, L8L 7G3, Hamilton |
| Directions/Cross Streets: | Gage Ave N & Beach Rd |
| Rooms: | 6 |
| Bedrooms: | 3 |
| Bedrooms +: | 0 |
| Family Room: | F |
| Basement: | Full, Unfinished |
| Level/Floor | Room | Length(ft) | Width(ft) | Descriptions | |
| Room 1 | Main | Living Ro | 11.38 | 13.74 | |
| Room 2 | Main | Dining Ro | 14.46 | 11.22 | Beamed Ceilings |
| Room 3 | Main | Kitchen | 15.15 | 9.68 | Pantry |
| Room 4 | Second | Primary B | 14.63 | 8.89 | Large Closet, Large Window |
| Room 5 | Second | Bedroom 2 | 10.82 | 8.89 | Large Window |
| Room 6 | Second | Bedroom 3 | 9.45 | 9.74 | Large Window, Overlooks Backyard |
| Washroom Type | No. of Pieces | Level |
| Washroom Type 1 | 4 | Second |
| Washroom Type 2 | 0 | |
| Washroom Type 3 | 0 | |
| Washroom Type 4 | 0 | |
| Washroom Type 5 | 0 |
| Total Area: | 0.00 |
| Property Type: | Detached |
| Style: | 2-Storey |
| Exterior: | Aluminum Siding, Vinyl Siding |
| Garage Type: | None |
| Drive Parking Spaces: | 0 |
| Pool: | None |
| Approximatly Square Footage: | 1100-1500 |
| Property Features: | Cul de Sac/D |
| CAC Included: | N |
| Water Included: | N |
| Cabel TV Included: | N |
| Common Elements Included: | N |
| Heat Included: | N |
| Parking Included: | N |
| Condo Tax Included: | N |
| Building Insurance Included: | N |
| Fireplace/Stove: | N |
| Heat Type: | Forced Air |
| Central Air Conditioning: | Central Air |
| Central Vac: | N |
| Laundry Level: | Syste |
| Ensuite Laundry: | F |
| Sewers: | Sewer |
$
%
Years
This calculator is for demonstration purposes only. Always consult a professional
financial advisor before making personal financial decisions.
| Although the information displayed is believed to be accurate, no warranties or representations are made of any kind. |
| Real Broker Ontario Ltd. |
- Listing -1 of 0
|
|

Sachi Patel
Broker
Dir:
647-702-7117
Bus:
6477027117
| Book Showing | Email a Friend |
Jump To:
At a Glance:
| Type: | Freehold - Detached |
| Area: | Hamilton |
| Municipality: | Hamilton |
| Neighbourhood: | Industrial Sector |
| Style: | 2-Storey |
| Lot Size: | x 100.00(Feet) |
| Approximate Age: | |
| Tax: | $1,162.07 |
| Maintenance Fee: | $0 |
| Beds: | 3 |
| Baths: | 1 |
| Garage: | 0 |
| Fireplace: | N |
| Air Conditioning: | |
| Pool: | None |
Locatin Map:
Payment Calculator:

Listing added to your favorite list
Looking for resale homes?

By agreeing to Terms of Use, you will have ability to search up to 306281 listings and access to richer information than found on REALTOR.ca through my website.

