
![]()
$599,000
Available - For Sale
Listing ID: X12101126
3464 Joy's Road , Stittsville - Munster - Richmond, K0A 2Z0, Ottawa
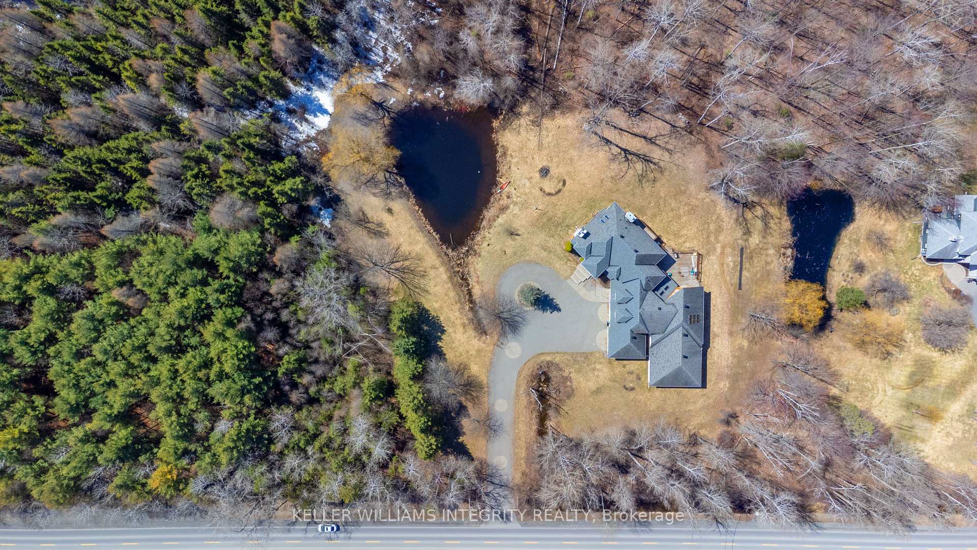
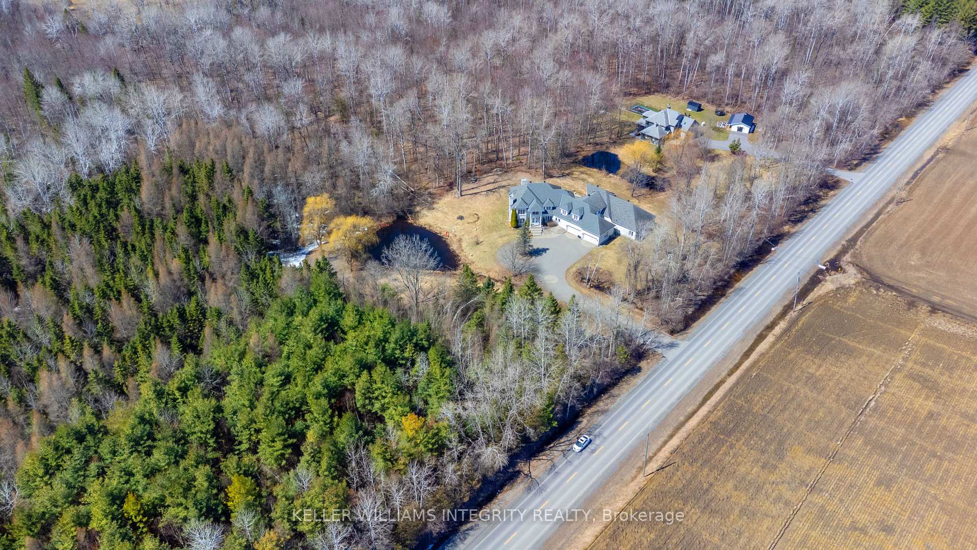
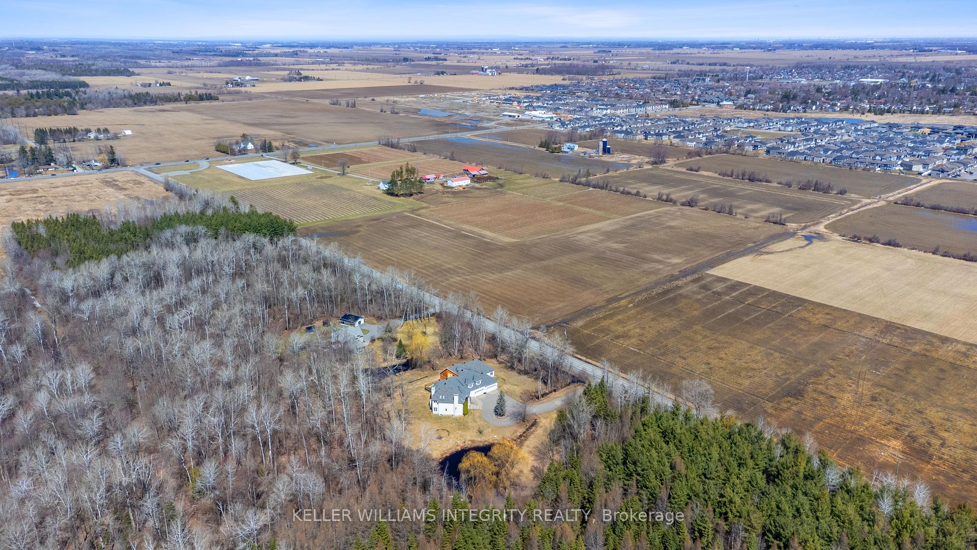
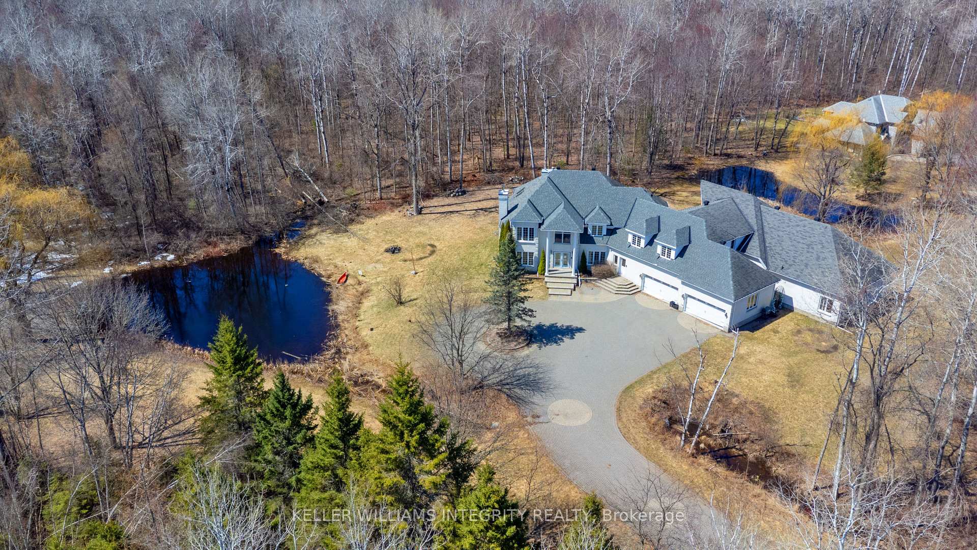
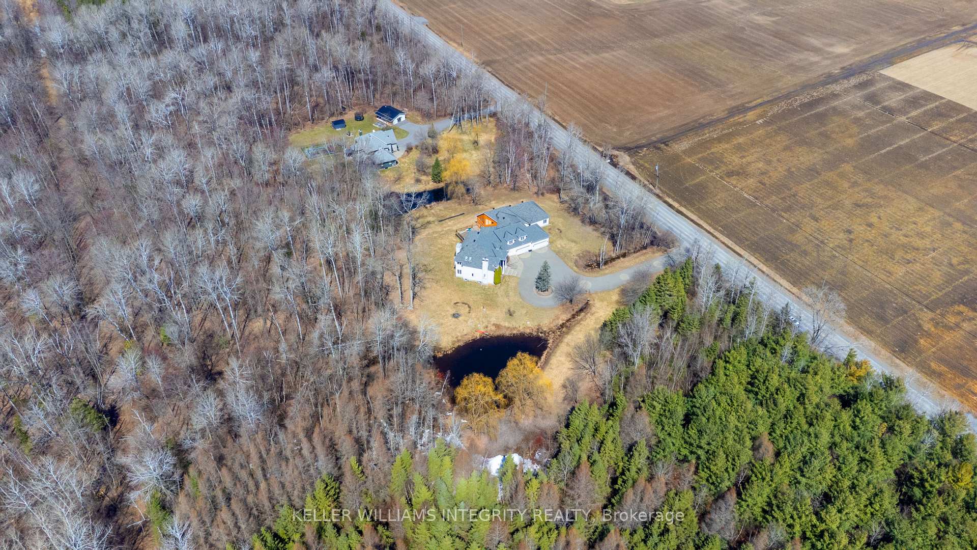
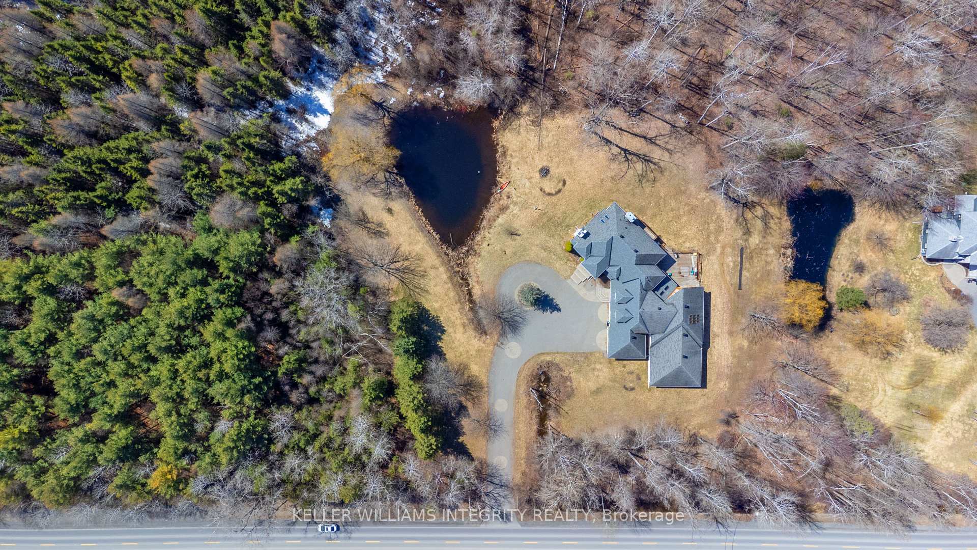
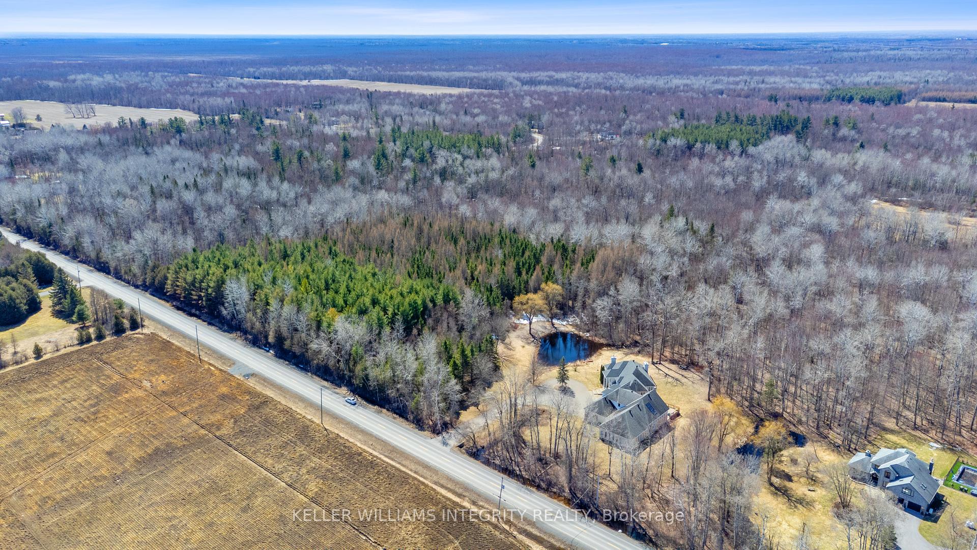







| A rare opportunity for discerning buyers with a vision, this distinguished estate awaits a comprehensive interior transformation to restore and elevate it to its full luxurious potential. Set back from the road with an interlocked U-shaped driveway, this estate-style property is surrounded by mature trees and natural landscape, providing exceptional seclusion while still being close to amenities, schools, trails and shopping. A picturesque pond anchors the landscape, reflecting the beauty of its surroundings. The home itself offers an incredible foot print, boasting over 6,000 sq ft of space across multiple levels! Whether you're envisioning a modern country estate, multigenerational home, or a luxury renovation project, the space is here to bring your vision to life. As Ottawa expands, areas like Richmond are becoming increasingly desirable for buyers who want space, tranquility, and investment upside. Enjoy not only the benefits of Richmond itself but the neighbouring communities of Stittsville and Manotick being only a short 15 min drive away! Easy 20-30 minute commute to downtown Ottawa! Bring your vision, bring your contractor. This is one you turn into something beautiful. Offers reviewed Wednesday April 30th 12pm. |
| Price | $599,000 |
| Taxes: | $1988.00 |
| Assessment Year: | 2024 |
| Occupancy: | Vacant |
| Address: | 3464 Joy's Road , Stittsville - Munster - Richmond, K0A 2Z0, Ottawa |
| Acreage: | .50-1.99 |
| Directions/Cross Streets: | Franktown & Joys |
| Rooms: | 6 |
| Rooms +: | 0 |
| Bedrooms: | 6 |
| Bedrooms +: | 0 |
| Family Room: | T |
| Basement: | Full |
| Washroom Type | No. of Pieces | Level |
| Washroom Type 1 | 4 | |
| Washroom Type 2 | 0 | |
| Washroom Type 3 | 0 | |
| Washroom Type 4 | 0 | |
| Washroom Type 5 | 0 |
| Total Area: | 0.00 |
| Approximatly Age: | 6-15 |
| Property Type: | Detached |
| Style: | 2-Storey |
| Exterior: | Brick |
| Garage Type: | Attached |
| (Parking/)Drive: | Circular D |
| Drive Parking Spaces: | 10 |
| Park #1 | |
| Parking Type: | Circular D |
| Park #2 | |
| Parking Type: | Circular D |
| Pool: | Inground |
| Approximatly Age: | 6-15 |
| Approximatly Square Footage: | 5000 + |
| Property Features: | Wooded/Treed |
| CAC Included: | N |
| Water Included: | N |
| Cabel TV Included: | N |
| Common Elements Included: | N |
| Heat Included: | N |
| Parking Included: | N |
| Condo Tax Included: | N |
| Building Insurance Included: | N |
| Fireplace/Stove: | Y |
| Heat Type: | Other |
| Central Air Conditioning: | Other |
| Central Vac: | N |
| Laundry Level: | Syste |
| Ensuite Laundry: | F |
| Sewers: | Septic |
| Utilities-Cable: | Y |
| Utilities-Hydro: | Y |
$
%
Years
This calculator is for demonstration purposes only. Always consult a professional
financial advisor before making personal financial decisions.
| Although the information displayed is believed to be accurate, no warranties or representations are made of any kind. |
| KELLER WILLIAMS INTEGRITY REALTY |
- Listing -1 of 0
|
|

Sachi Patel
Broker
Dir:
647-702-7117
Bus:
6477027117
| Book Showing | Email a Friend |
Jump To:
At a Glance:
| Type: | Freehold - Detached |
| Area: | Ottawa |
| Municipality: | Stittsville - Munster - Richmond |
| Neighbourhood: | 8209 - Goulbourn Twp From Franktown Rd/South |
| Style: | 2-Storey |
| Lot Size: | x 295.28(Acres) |
| Approximate Age: | 6-15 |
| Tax: | $1,988 |
| Maintenance Fee: | $0 |
| Beds: | 6 |
| Baths: | 7 |
| Garage: | 0 |
| Fireplace: | Y |
| Air Conditioning: | |
| Pool: | Inground |
Locatin Map:
Payment Calculator:

Listing added to your favorite list
Looking for resale homes?

By agreeing to Terms of Use, you will have ability to search up to 305705 listings and access to richer information than found on REALTOR.ca through my website.

