
![]()
$385,000
Available - For Sale
Listing ID: W11895934
390 Dixon Rd , Unit 2208, Toronto, M9R 1T4, Ontario
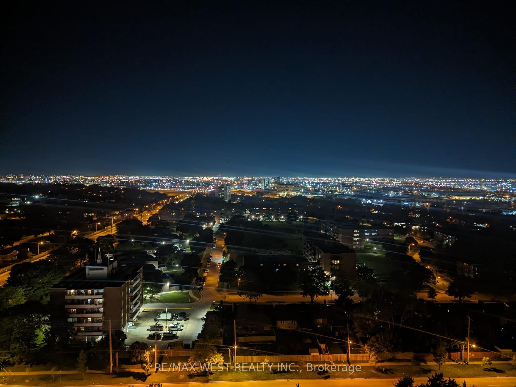
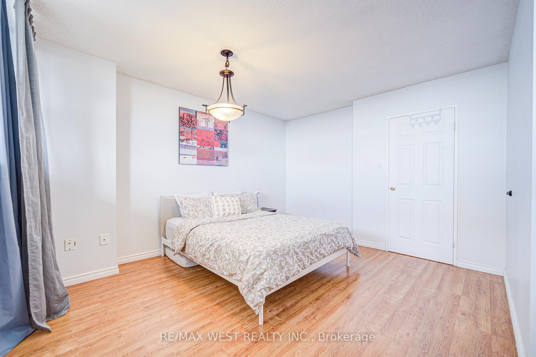
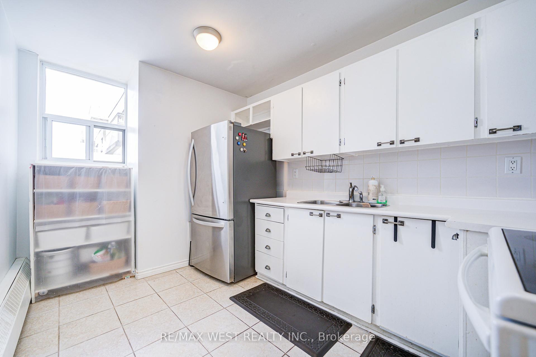
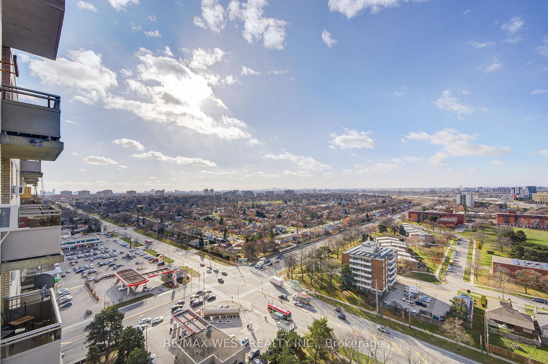
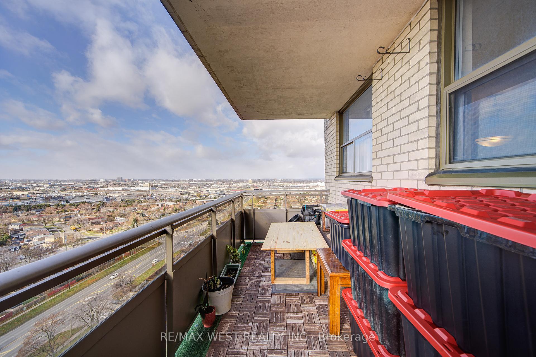
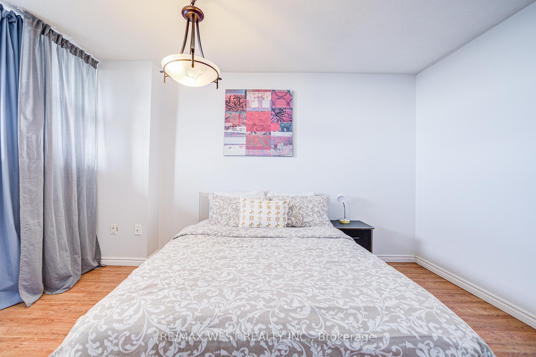
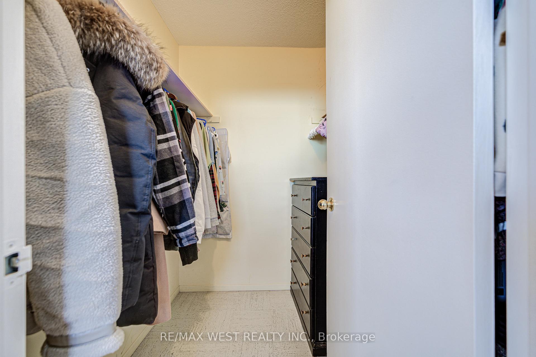

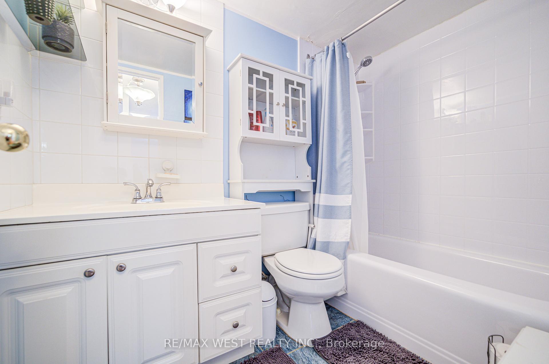
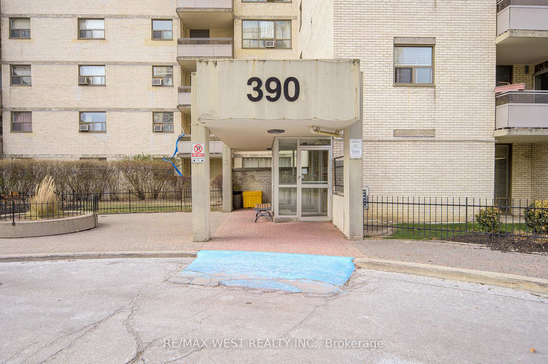
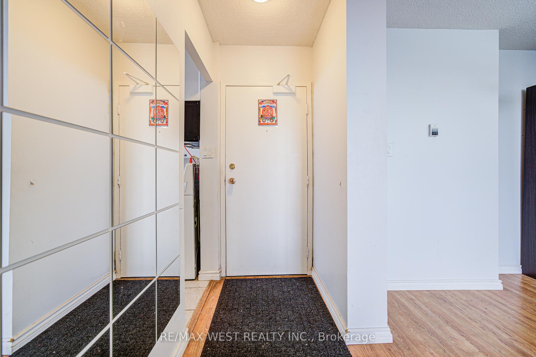
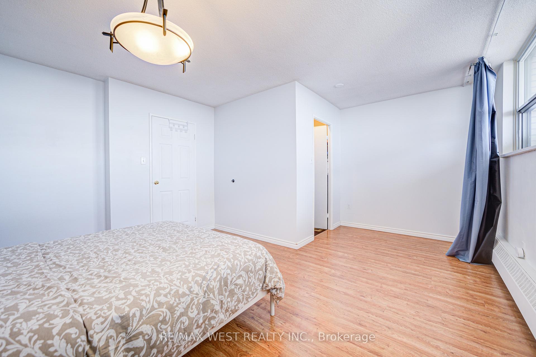
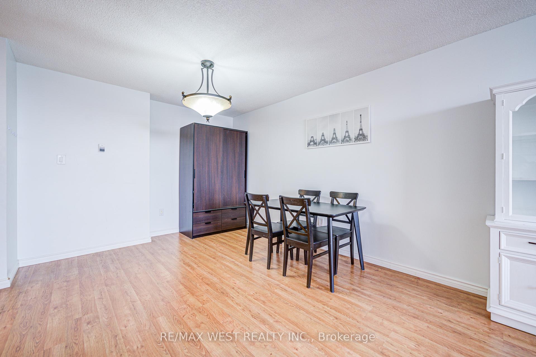
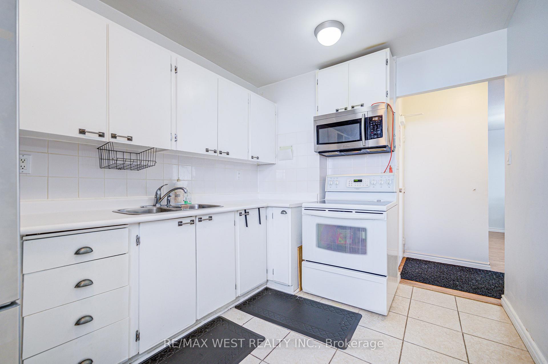
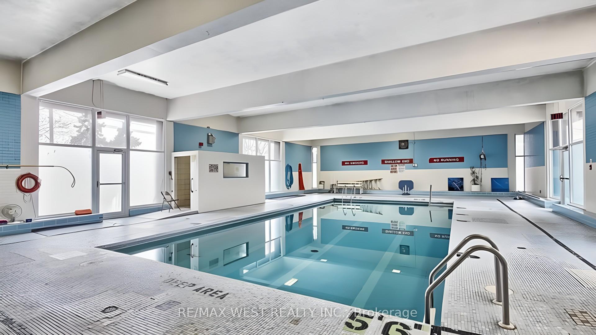
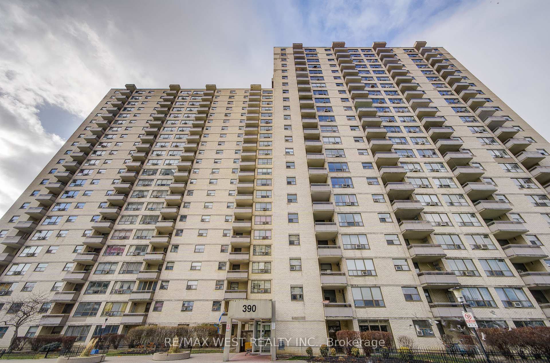
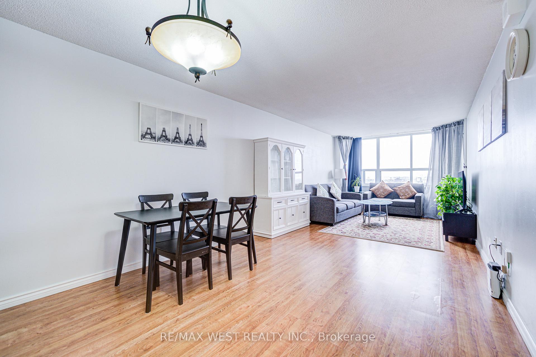
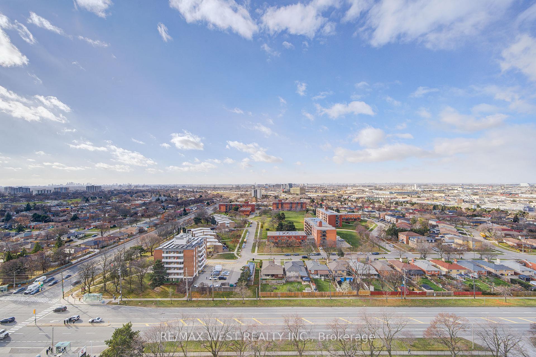
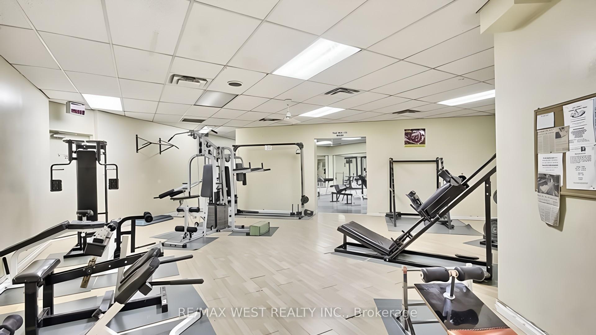



















| This spacious and rarely offered oversized 1-bedroom unit (approximately 910 sqft) in a well-maintained building is perfect for first-time homebuyers or investors. Located on the 22nd floor, it boasts an amazing unobstructed view of the Downtown skyline. The property is conveniently situated close to major highways, Costco, local restaurants, and department stores. Its just a few minutes away from Pearson Airport, with a direct bus route to Kipling Subway Station. All utilities are included in the maintenance fees, and building amenities feature 24-hour security, an indoor pool, an exercise/recreation room, and a sauna. |
| Extras: Fridge, Stove, Washer/Dryer, Window Air Conditioner (As Is Condition) |
| Price | $385,000 |
| Taxes: | $872.65 |
| Maintenance Fee: | 628.01 |
| Address: | 390 Dixon Rd , Unit 2208, Toronto, M9R 1T4, Ontario |
| Province/State: | Ontario |
| Condo Corporation No | YCC |
| Level | 21 |
| Unit No | 8 |
| Directions/Cross Streets: | Kipling/Dixon Rd |
| Rooms: | 4 |
| Bedrooms: | 1 |
| Bedrooms +: | |
| Kitchens: | 1 |
| Family Room: | N |
| Basement: | None |
| Property Type: | Condo Apt |
| Style: | Apartment |
| Exterior: | Brick, Concrete |
| Garage Type: | Underground |
| Garage(/Parking)Space: | 1.00 |
| Drive Parking Spaces: | 1 |
| Park #1 | |
| Parking Spot: | 89 |
| Parking Type: | Exclusive |
| Legal Description: | P1 |
| Exposure: | Sw |
| Balcony: | Open |
| Locker: | None |
| Pet Permited: | Restrict |
| Approximatly Square Footage: | 900-999 |
| Building Amenities: | Exercise Room, Indoor Pool, Party/Meeting Room, Visitor Parking |
| Property Features: | Park, Place Of Worship, Public Transit, School Bus Route |
| Maintenance: | 628.01 |
| Hydro Included: | Y |
| Water Included: | Y |
| Cabel TV Included: | Y |
| Common Elements Included: | Y |
| Heat Included: | Y |
| Parking Included: | Y |
| Building Insurance Included: | Y |
| Fireplace/Stove: | N |
| Heat Source: | Other |
| Heat Type: | Baseboard |
| Central Air Conditioning: | Window Unit |
| Central Vac: | N |
| Laundry Level: | Main |
| Ensuite Laundry: | Y |
$
%
Years
This calculator is for demonstration purposes only. Always consult a professional
financial advisor before making personal financial decisions.
| Although the information displayed is believed to be accurate, no warranties or representations are made of any kind. |
| RE/MAX WEST REALTY INC. |
- Listing -1 of 0
|
|

Sachi Patel
Broker
Dir:
647-702-7117
Bus:
6477027117
| Virtual Tour | Book Showing | Email a Friend |
Jump To:
At a Glance:
| Type: | Condo - Condo Apt |
| Area: | Toronto |
| Municipality: | Toronto |
| Neighbourhood: | Kingsview Village-The Westway |
| Style: | Apartment |
| Lot Size: | x () |
| Approximate Age: | |
| Tax: | $872.65 |
| Maintenance Fee: | $628.01 |
| Beds: | 1 |
| Baths: | 1 |
| Garage: | 1 |
| Fireplace: | N |
| Air Conditioning: | |
| Pool: |
Locatin Map:
Payment Calculator:

Listing added to your favorite list
Looking for resale homes?

By agreeing to Terms of Use, you will have ability to search up to 246727 listings and access to richer information than found on REALTOR.ca through my website.

