
![]()
$875,000
Available - For Sale
Listing ID: W11910355
1084 Queen St West , Unit 47B, Mississauga, L5H 4K4, Ontario
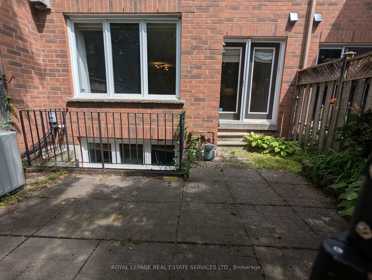
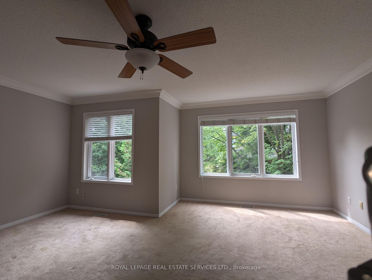
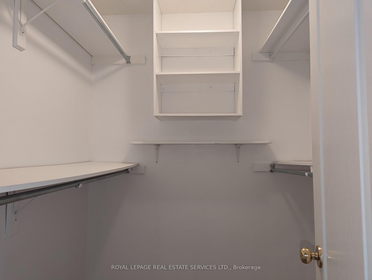
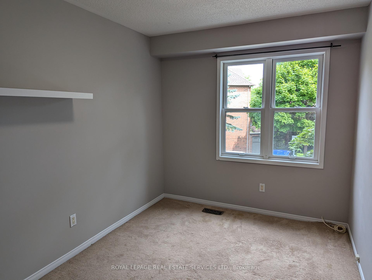
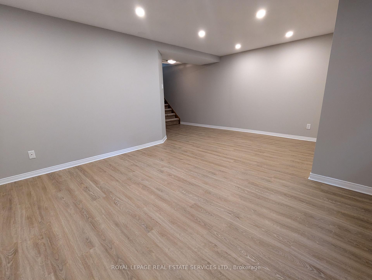
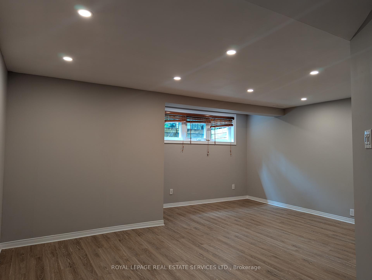
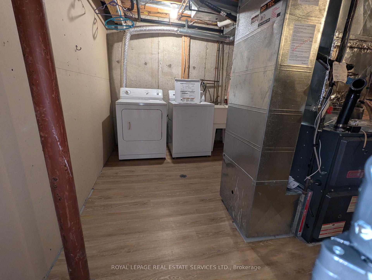
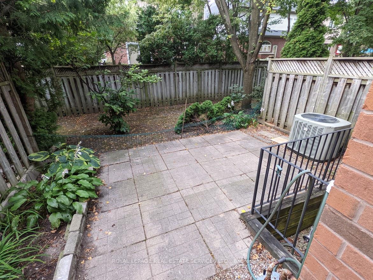
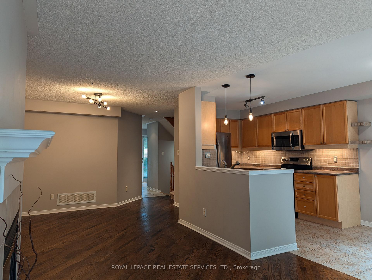
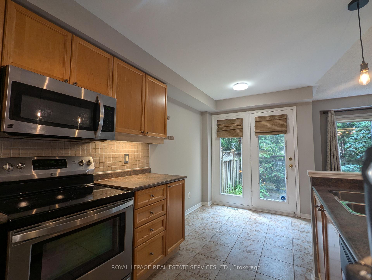
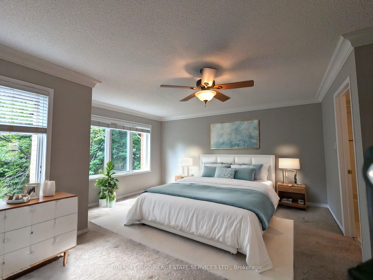
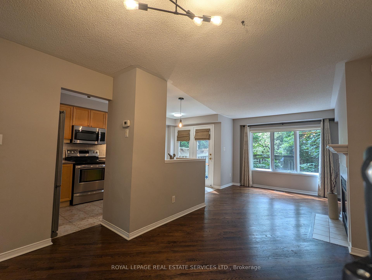
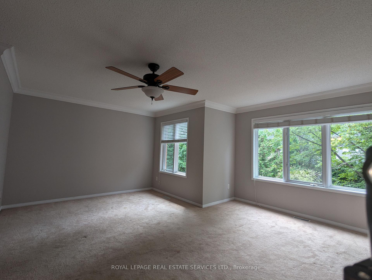
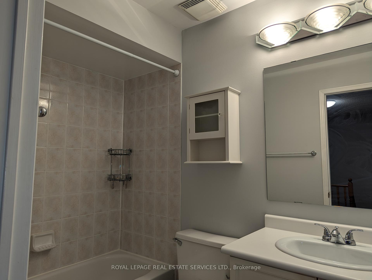
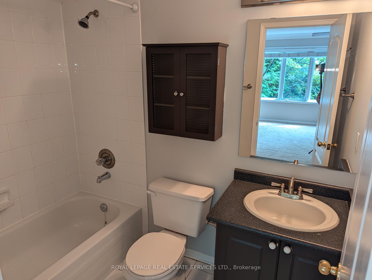
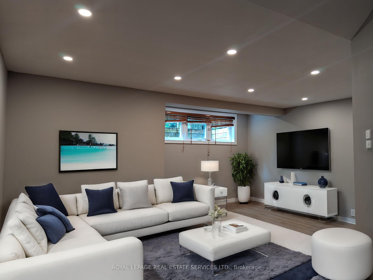
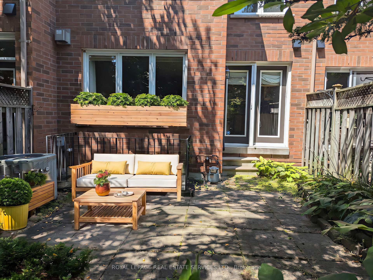
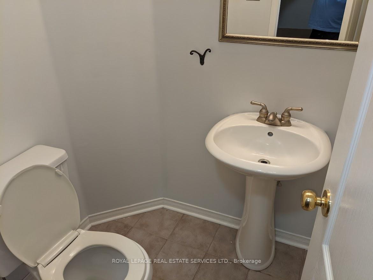
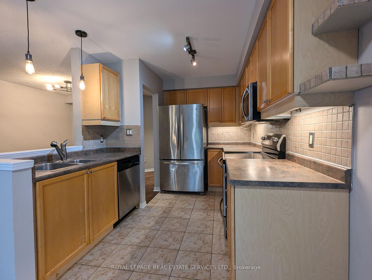
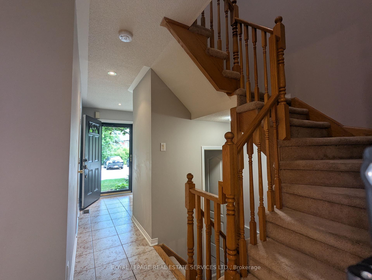
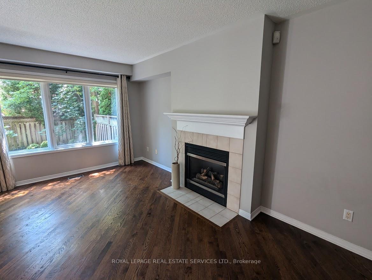
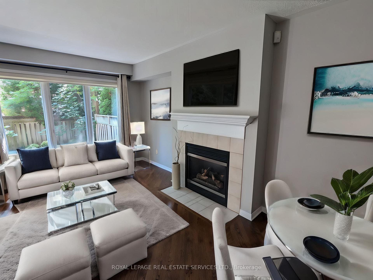
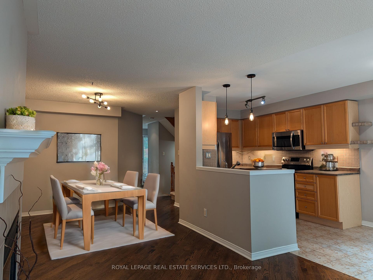
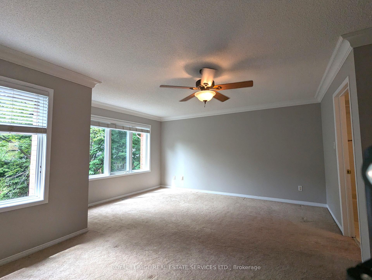
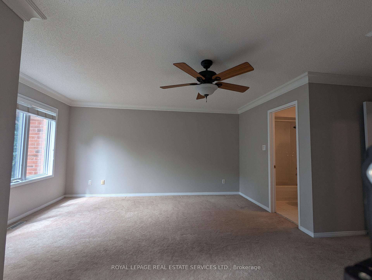
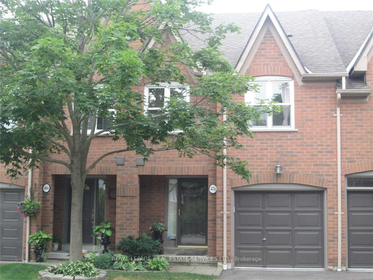
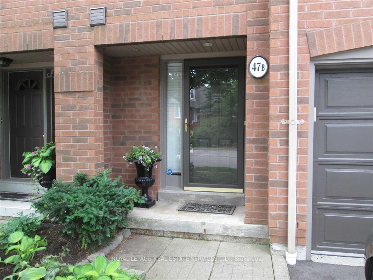
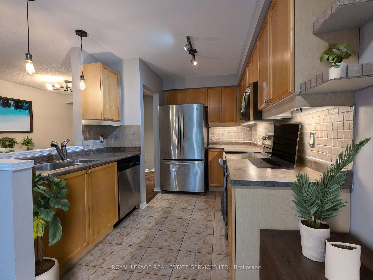
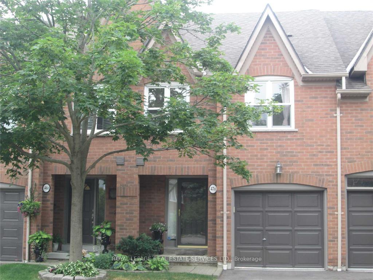
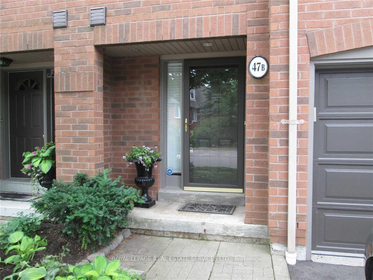
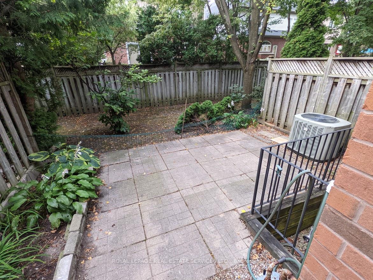
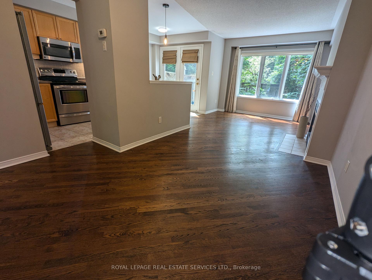
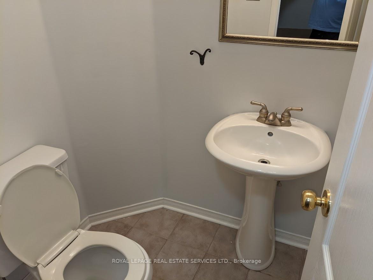

































| Bright And Spacious 3 Bdrm/3 Bath Executive Townhouse In The Heart Of Lorne Park. This Modern Open Concept Unit Has Hardwood Floors In The Living And Dining Rooms. Updated Kitchen With Stainless Steel Appliances And Walk-Out To Backyard Patio. Gas Fireplace In Living Room, Huge Master Bedroom With 4-piece ensuite And Walk-In Closet. Plus A Cozy Finished Basement With Plenty Of Natural Light From Expansive Above Grade Window. Great Family Neighbourhood. Lorne Park School District. Close To The Villages Of Port Credit And Clarkson. Close To "Go" Stations. Walk To Parks And Lake, Shopping And Restaurants. A Few Photos Have Been Virtually Staged To Give You Possible Decorating Ideas. Move In And Make It Yours In 2025 |
| Price | $875,000 |
| Taxes: | $5490.00 |
| Maintenance Fee: | 599.00 |
| Address: | 1084 Queen St West , Unit 47B, Mississauga, L5H 4K4, Ontario |
| Province/State: | Ontario |
| Condo Corporation No | PCC/5 |
| Level | 1 |
| Unit No | 47B |
| Directions/Cross Streets: | Lorne Park Rd/ Queen St W/Lakeshore W |
| Rooms: | 6 |
| Rooms +: | 1 |
| Bedrooms: | 3 |
| Bedrooms +: | |
| Kitchens: | 1 |
| Family Room: | N |
| Basement: | Finished |
| Approximatly Age: | 16-30 |
| Property Type: | Condo Townhouse |
| Style: | 2-Storey |
| Exterior: | Brick |
| Garage Type: | Built-In |
| Garage(/Parking)Space: | 1.00 |
| Drive Parking Spaces: | 1 |
| Park #1 | |
| Parking Type: | Owned |
| Exposure: | Sw |
| Balcony: | None |
| Locker: | Ensuite |
| Pet Permited: | Restrict |
| Approximatly Age: | 16-30 |
| Approximatly Square Footage: | 1400-1599 |
| Property Features: | Lake/Pond, Library, Park, Public Transit, School |
| Maintenance: | 599.00 |
| Common Elements Included: | Y |
| Parking Included: | Y |
| Building Insurance Included: | Y |
| Fireplace/Stove: | Y |
| Heat Source: | Gas |
| Heat Type: | Forced Air |
| Central Air Conditioning: | Central Air |
| Central Vac: | Y |
| Laundry Level: | Lower |
$
%
Years
This calculator is for demonstration purposes only. Always consult a professional
financial advisor before making personal financial decisions.
| Although the information displayed is believed to be accurate, no warranties or representations are made of any kind. |
| ROYAL LEPAGE REAL ESTATE SERVICES LTD. |
- Listing -1 of 0
|
|

Sachi Patel
Broker
Dir:
647-702-7117
Bus:
6477027117
| Book Showing | Email a Friend |
Jump To:
At a Glance:
| Type: | Condo - Condo Townhouse |
| Area: | Peel |
| Municipality: | Mississauga |
| Neighbourhood: | Lorne Park |
| Style: | 2-Storey |
| Lot Size: | x () |
| Approximate Age: | 16-30 |
| Tax: | $5,490 |
| Maintenance Fee: | $599 |
| Beds: | 3 |
| Baths: | 3 |
| Garage: | 1 |
| Fireplace: | Y |
| Air Conditioning: | |
| Pool: |
Locatin Map:
Payment Calculator:

Listing added to your favorite list
Looking for resale homes?

By agreeing to Terms of Use, you will have ability to search up to 246727 listings and access to richer information than found on REALTOR.ca through my website.

