
![]()
$525,000
Available - For Sale
Listing ID: W11910454
1410 Dupont St , Unit 1208, Toronto, M5X 1E3, Ontario
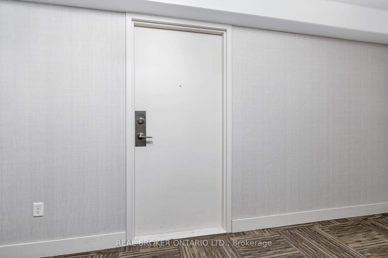
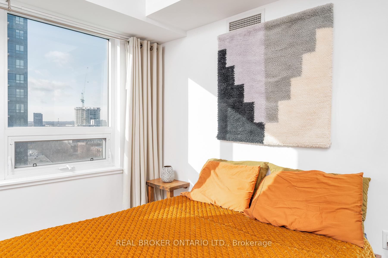
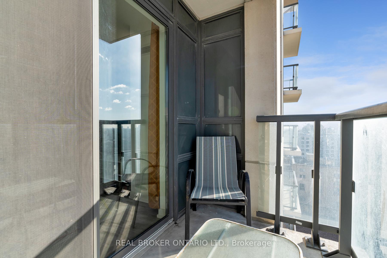
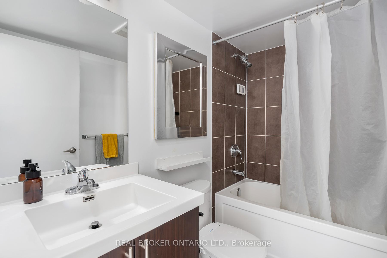
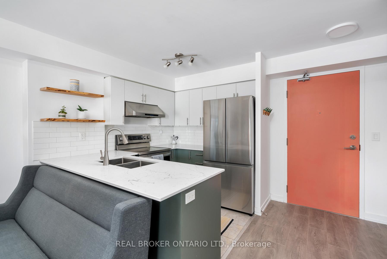
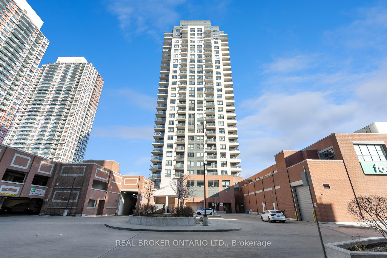
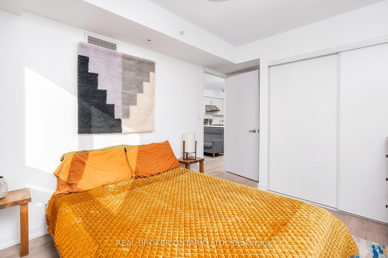
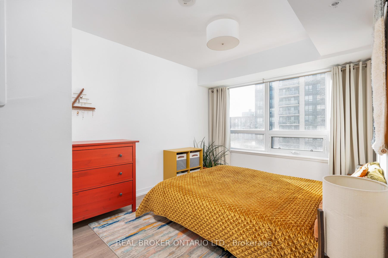
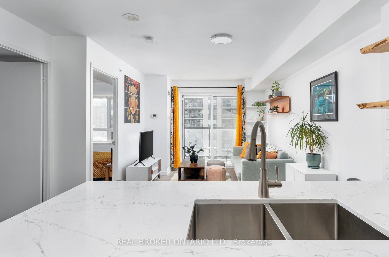
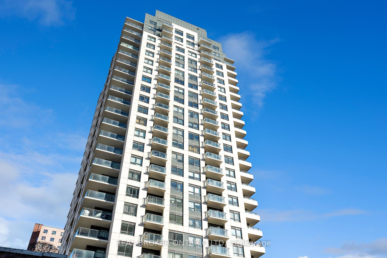
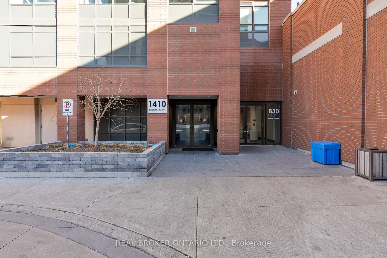
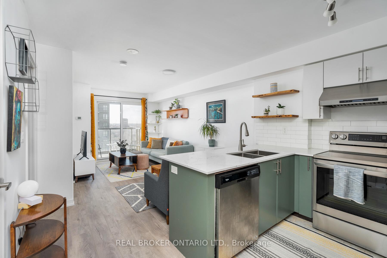
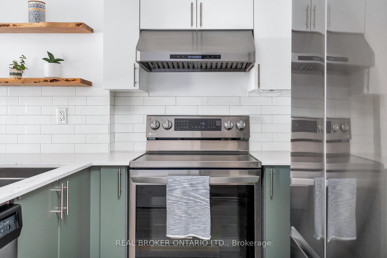
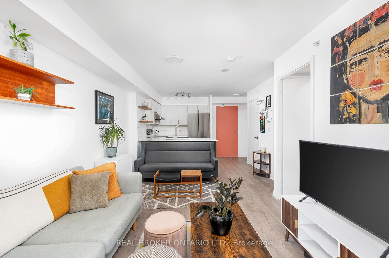
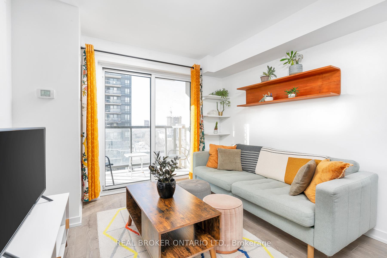
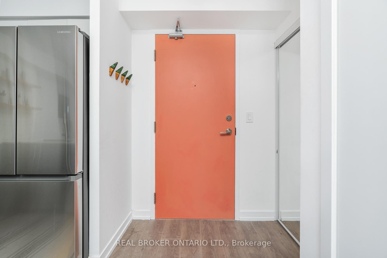
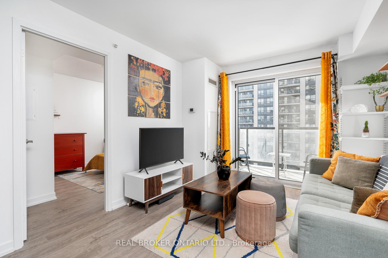
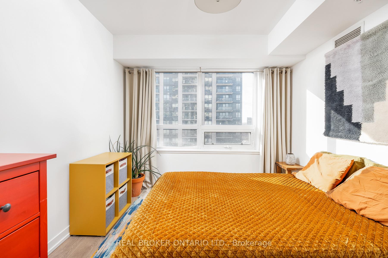
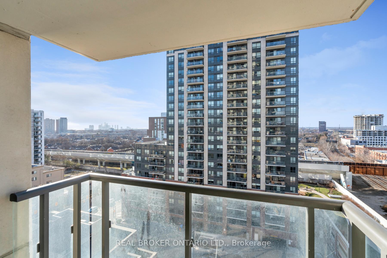
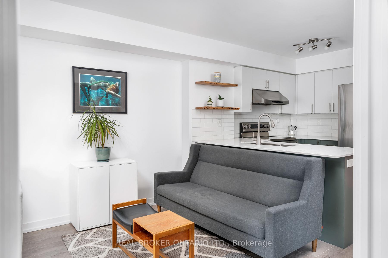
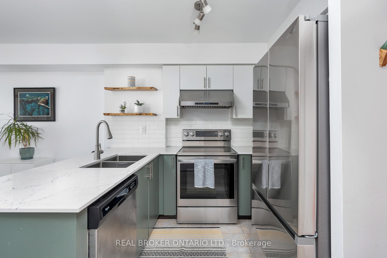
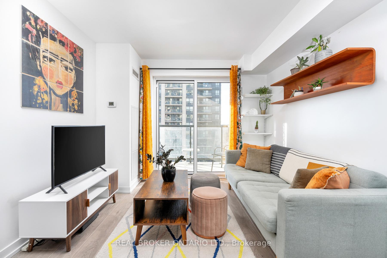
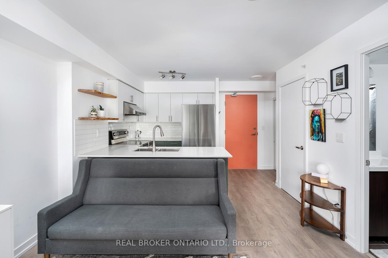
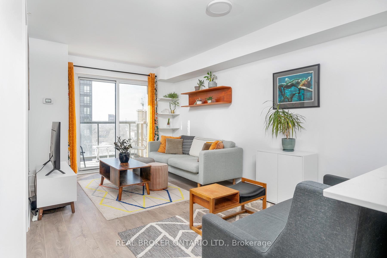
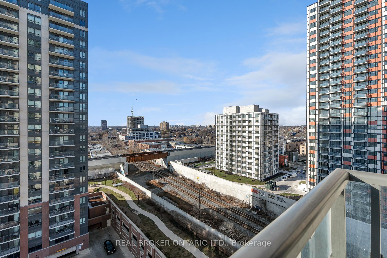
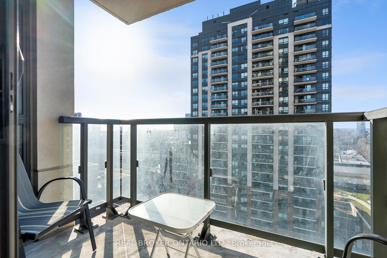
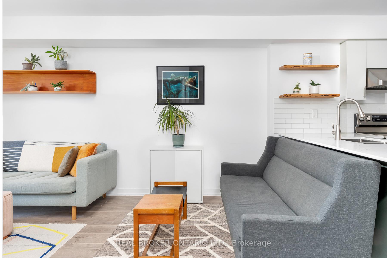
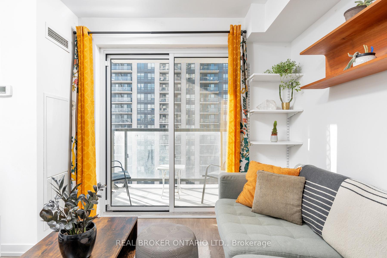
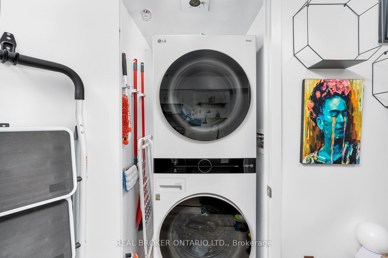
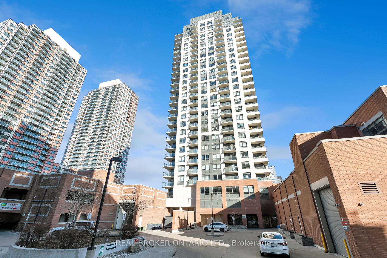
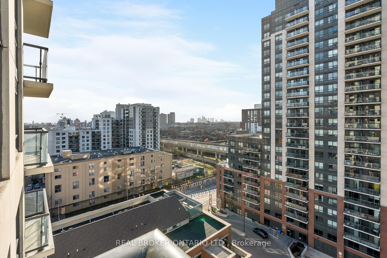
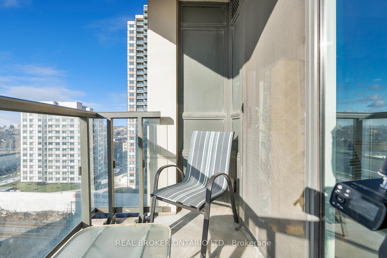
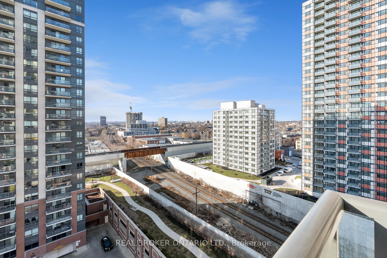

































| Homeownership or Investment Awaits at Fuse Condos! First-time buyers and savvy investors: your opportunity is here! Located in Toronto's vibrant Junction Triangle, this one-bedroom suite is the perfect entry into homeownership or a smart addition to your portfolio. Enjoy modern finishes, a functional layout, and a west-facing balcony offering stunning sunsets. Fuse Condos combines style with unmatched convenience. With underground access to Food Basics and Shoppers Drug Mart means winter shopping is a breeze. The building offers premium amenities, including a fitness centre, yoga studio, theatre, party room, terrace, and 24/7 concierge services. Steps from trendy restaurants, cafes, parks, and trails, this location is a commuter's dream. A 4-minute bus ride takes you to Lansdowne Station, with quick access to the Gardiner Expressway, Highway 401, and the upcoming GO Transit stop at Lansdowne & Bloor. Whether starting your homeownership journey or expanding your investments, this is an opportunity you dont want to miss! |
| Extras: All S/S Appl, light fixt, clothes washer and dryer & window cov. (Popcorn ceilings removed, freshly painted, new quart countertop, sink, and kitchen taps, soft close hinges in kitchen, new washer/dryer, stove, fridge, stove & hood fan/m/w |
| Price | $525,000 |
| Taxes: | $1716.00 |
| Maintenance Fee: | 397.52 |
| Address: | 1410 Dupont St , Unit 1208, Toronto, M5X 1E3, Ontario |
| Province/State: | Ontario |
| Condo Corporation No | TSCC |
| Level | 12 |
| Unit No | 20 |
| Directions/Cross Streets: | Dupont/Lansdowne |
| Rooms: | 5 |
| Bedrooms: | 1 |
| Bedrooms +: | |
| Kitchens: | 1 |
| Family Room: | N |
| Basement: | None |
| Property Type: | Condo Apt |
| Style: | Apartment |
| Exterior: | Brick |
| Garage Type: | Underground |
| Garage(/Parking)Space: | 0.00 |
| Drive Parking Spaces: | 0 |
| Park #1 | |
| Parking Type: | None |
| Exposure: | W |
| Balcony: | Open |
| Locker: | None |
| Pet Permited: | Restrict |
| Approximatly Square Footage: | 500-599 |
| Maintenance: | 397.52 |
| Water Included: | Y |
| Common Elements Included: | Y |
| Building Insurance Included: | Y |
| Fireplace/Stove: | N |
| Heat Source: | Gas |
| Heat Type: | Forced Air |
| Central Air Conditioning: | Central Air |
| Central Vac: | N |
| Ensuite Laundry: | Y |
$
%
Years
This calculator is for demonstration purposes only. Always consult a professional
financial advisor before making personal financial decisions.
| Although the information displayed is believed to be accurate, no warranties or representations are made of any kind. |
| REAL BROKER ONTARIO LTD. |
- Listing -1 of 0
|
|

Sachi Patel
Broker
Dir:
647-702-7117
Bus:
6477027117
| Book Showing | Email a Friend |
Jump To:
At a Glance:
| Type: | Condo - Condo Apt |
| Area: | Toronto |
| Municipality: | Toronto |
| Neighbourhood: | Dovercourt-Wallace Emerson-Junction |
| Style: | Apartment |
| Lot Size: | x () |
| Approximate Age: | |
| Tax: | $1,716 |
| Maintenance Fee: | $397.52 |
| Beds: | 1 |
| Baths: | 1 |
| Garage: | 0 |
| Fireplace: | N |
| Air Conditioning: | |
| Pool: |
Locatin Map:
Payment Calculator:

Listing added to your favorite list
Looking for resale homes?

By agreeing to Terms of Use, you will have ability to search up to 246727 listings and access to richer information than found on REALTOR.ca through my website.

