
![]()
$574,900
Available - For Sale
Listing ID: W11910596
2040 Cleaver Ave , Unit 102, Burlington, L7M 4C4, Ontario
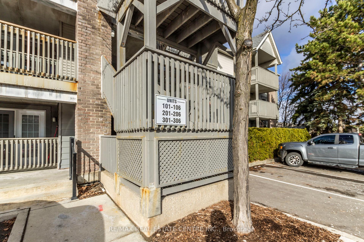
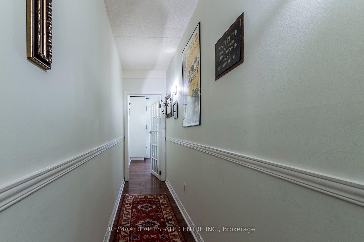
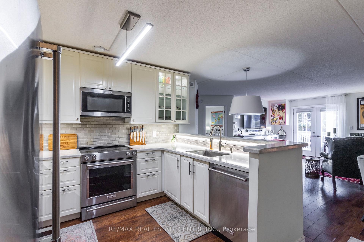
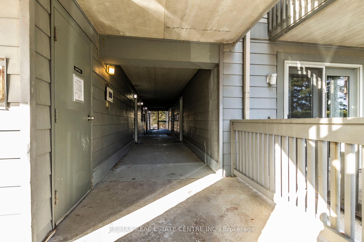
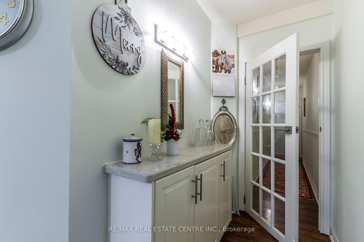
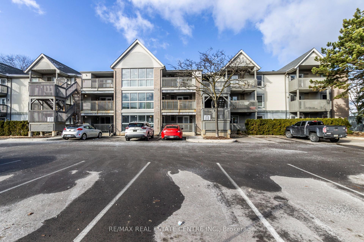
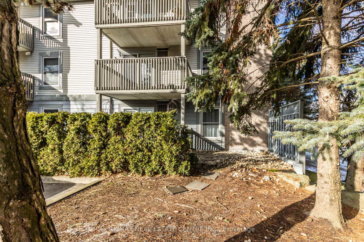
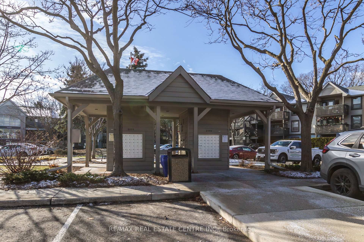
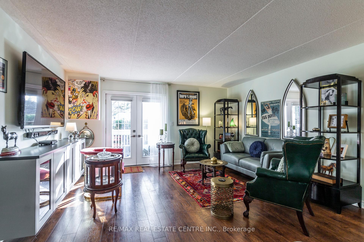
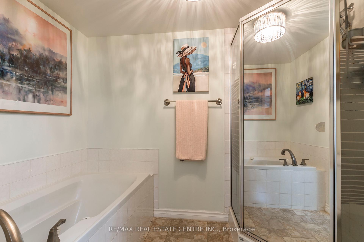
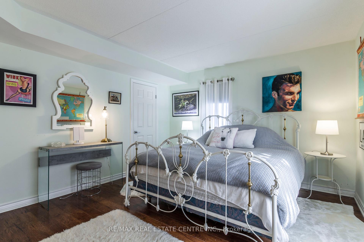
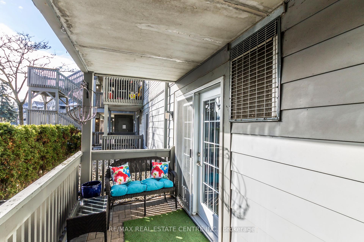
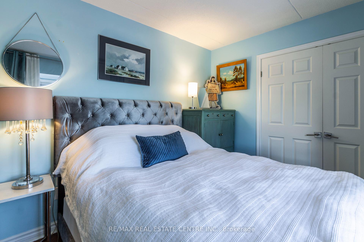
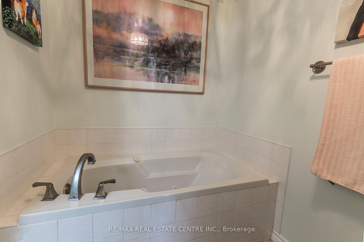
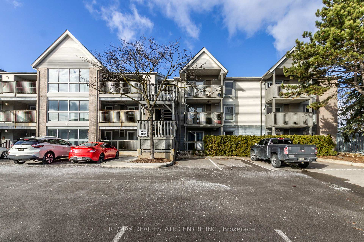
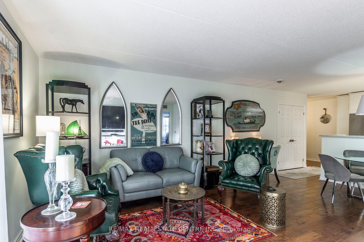
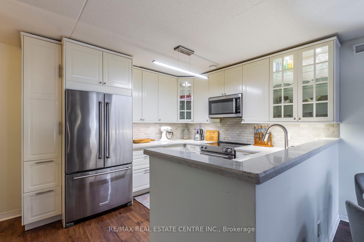
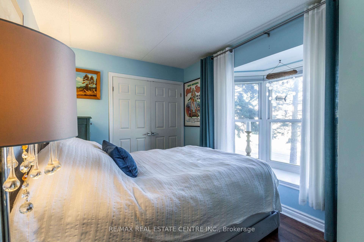
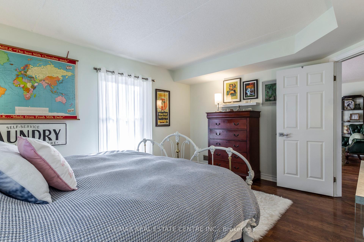
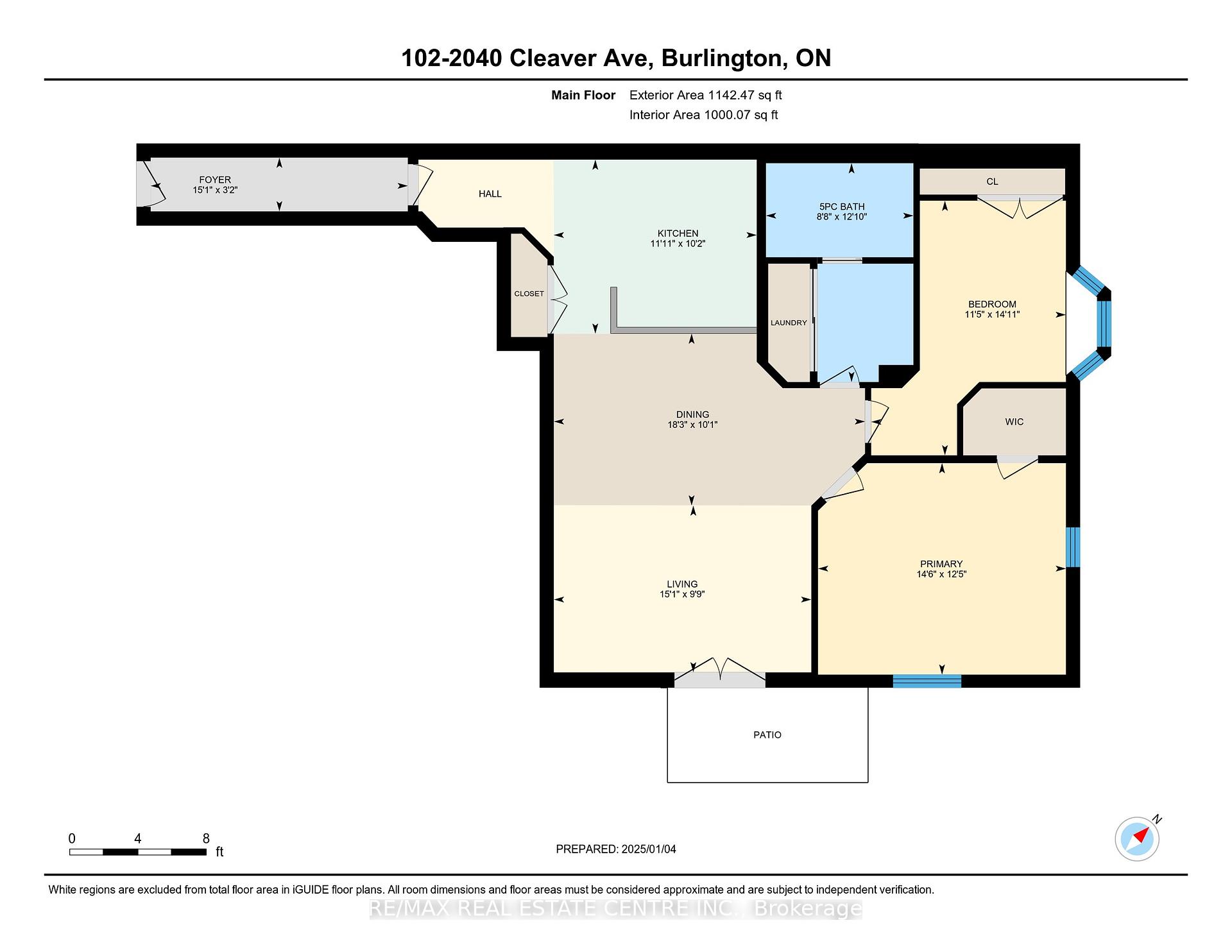
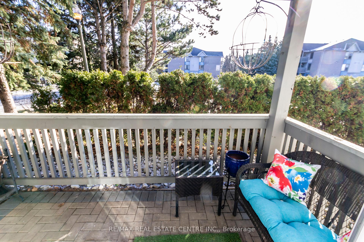
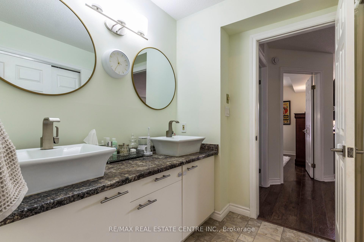
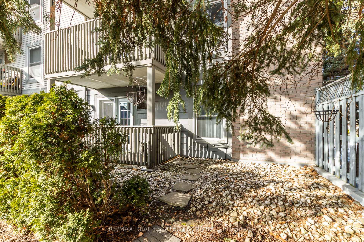
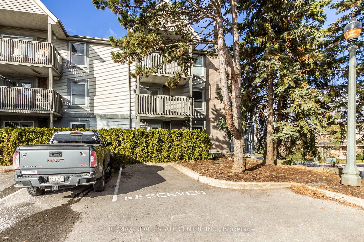
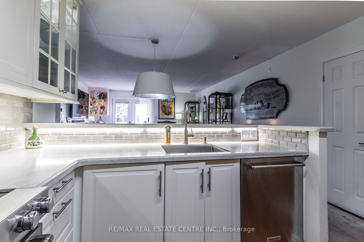
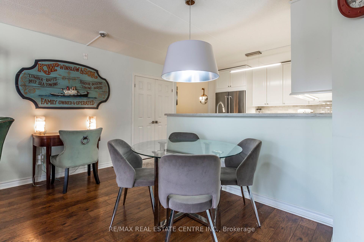
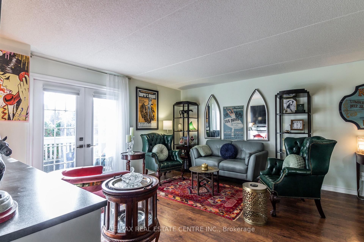
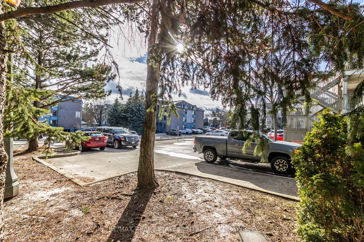
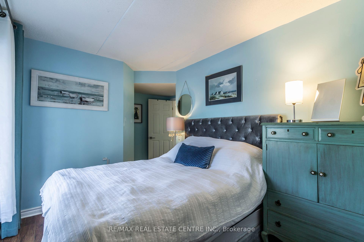
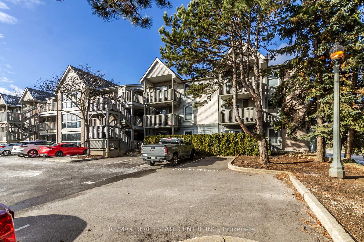

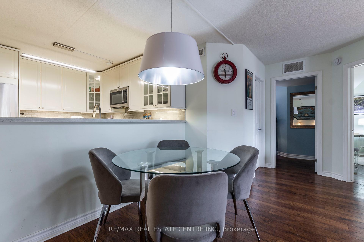
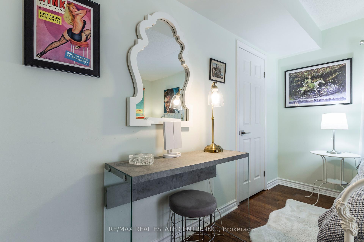
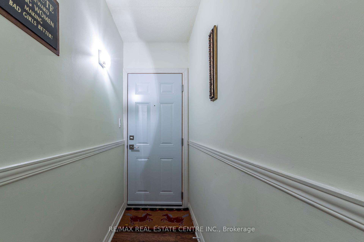
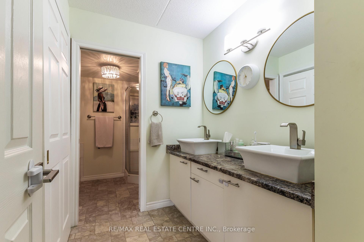
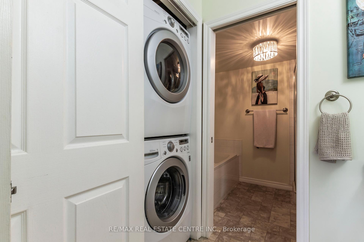
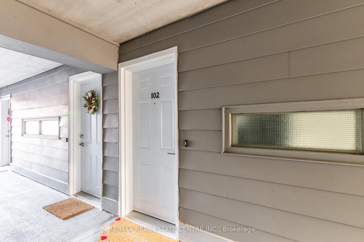
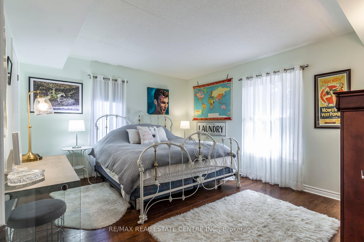
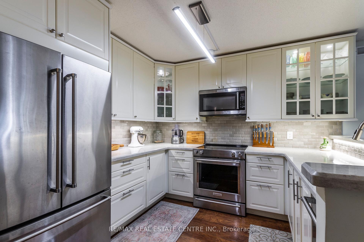
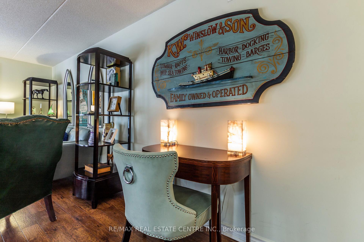
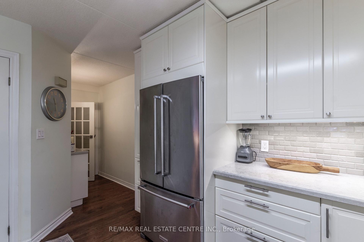









































| Large (1167 sq ft) ground floor, corner unit, in the popular Forest Chase complex. Conveniently located near numerous amenities. Walk to restaurants, shopping, schools and public transit. Surface parking space (exclusive use) is located right outside the private terrace patio and it offers a secure, secondary entrance to the unit. This makes its so handy for your young children and pets. Underground parking space is owned. The kitchen has been extensively updated and upgraded, including quartz counter tops, subway tile backsplash, Franke sink, LED valance lighting and numerous specialty cupboards/storage. High end laminate throughout. Built-in cabinet in living room, creates a central focal point with TV and sound bar. The closets have generous space for your storage needs. Surrounded by gardens and trees, for a wonderful 'woodsy' feeling of privacy. |
| Extras: Bath tub in 'as is' condition (jets don't work). Microwave in 'as is' condition (display doesn't work) |
| Price | $574,900 |
| Taxes: | $2322.93 |
| Assessment: | $253000 |
| Assessment Year: | 2024 |
| Maintenance Fee: | 706.95 |
| Address: | 2040 Cleaver Ave , Unit 102, Burlington, L7M 4C4, Ontario |
| Province/State: | Ontario |
| Condo Corporation No | HCC |
| Level | 1 |
| Unit No | 102 |
| Locker No | 34 |
| Directions/Cross Streets: | Upper Middle Road |
| Rooms: | 5 |
| Bedrooms: | 2 |
| Bedrooms +: | |
| Kitchens: | 1 |
| Family Room: | N |
| Basement: | None |
| Approximatly Age: | 31-50 |
| Property Type: | Condo Apt |
| Style: | Apartment |
| Exterior: | Brick, Concrete |
| Garage Type: | Surface |
| Garage(/Parking)Space: | 1.00 |
| Drive Parking Spaces: | 1 |
| Park #1 | |
| Parking Spot: | A1 |
| Parking Type: | Exclusive |
| Legal Description: | 1 |
| Park #2 | |
| Parking Spot: | 16 |
| Exposure: | S |
| Balcony: | Terr |
| Locker: | Exclusive |
| Pet Permited: | Restrict |
| Approximatly Age: | 31-50 |
| Approximatly Square Footage: | 1000-1199 |
| Building Amenities: | Visitor Parking |
| Property Features: | Level, Library, Park, Place Of Worship, Public Transit, Wooded/Treed |
| Maintenance: | 706.95 |
| Water Included: | Y |
| Common Elements Included: | Y |
| Parking Included: | Y |
| Building Insurance Included: | Y |
| Fireplace/Stove: | N |
| Heat Source: | Gas |
| Heat Type: | Forced Air |
| Central Air Conditioning: | Central Air |
| Central Vac: | N |
| Laundry Level: | Main |
| Ensuite Laundry: | Y |
$
%
Years
This calculator is for demonstration purposes only. Always consult a professional
financial advisor before making personal financial decisions.
| Although the information displayed is believed to be accurate, no warranties or representations are made of any kind. |
| RE/MAX REAL ESTATE CENTRE INC. |
- Listing -1 of 0
|
|

Sachi Patel
Broker
Dir:
647-702-7117
Bus:
6477027117
| Virtual Tour | Book Showing | Email a Friend |
Jump To:
At a Glance:
| Type: | Condo - Condo Apt |
| Area: | Halton |
| Municipality: | Burlington |
| Neighbourhood: | Headon |
| Style: | Apartment |
| Lot Size: | x () |
| Approximate Age: | 31-50 |
| Tax: | $2,322.93 |
| Maintenance Fee: | $706.95 |
| Beds: | 2 |
| Baths: | 1 |
| Garage: | 1 |
| Fireplace: | N |
| Air Conditioning: | |
| Pool: |
Locatin Map:
Payment Calculator:

Listing added to your favorite list
Looking for resale homes?

By agreeing to Terms of Use, you will have ability to search up to 246727 listings and access to richer information than found on REALTOR.ca through my website.

