
![]()
$2,800
Available - For Rent
Listing ID: W11911001
3 Hickory Tree Rd , Unit 1708, Toronto, M9N 3W5, Ontario
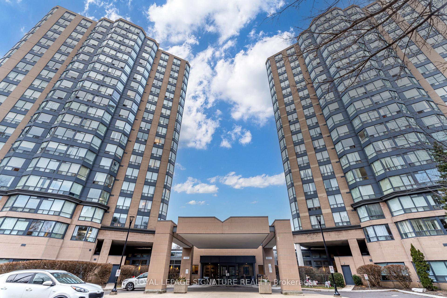
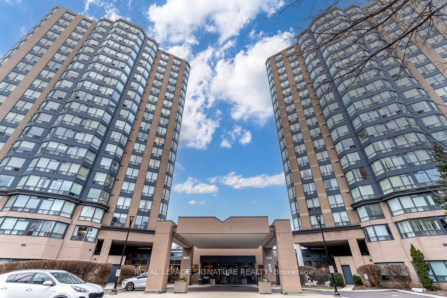
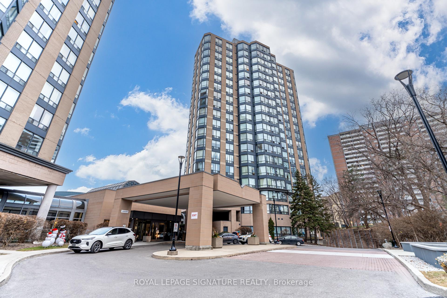
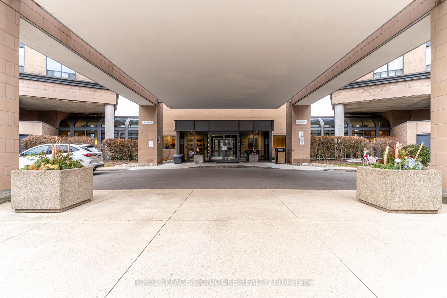
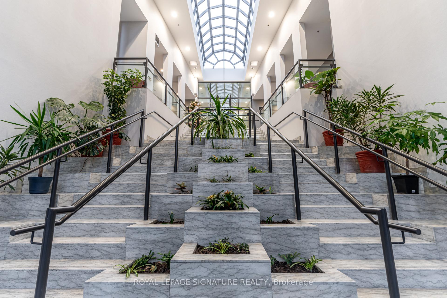
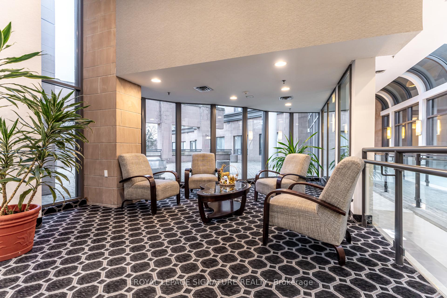
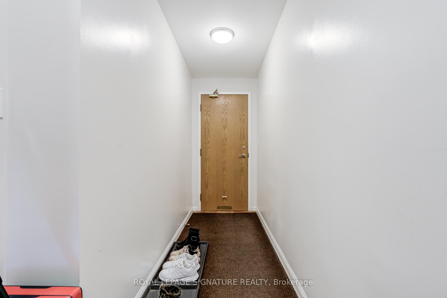
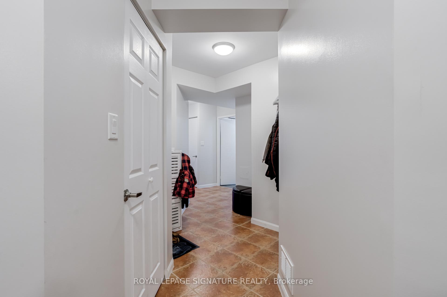
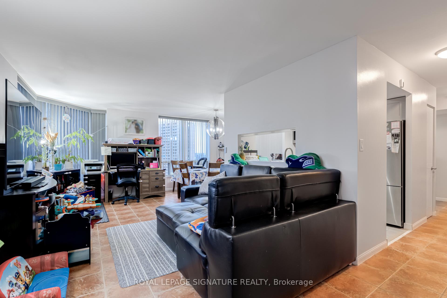
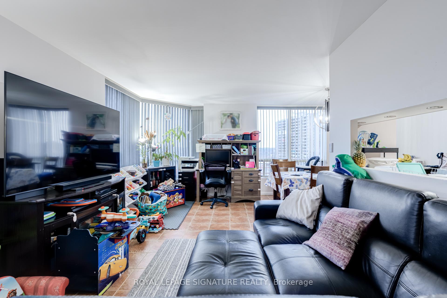
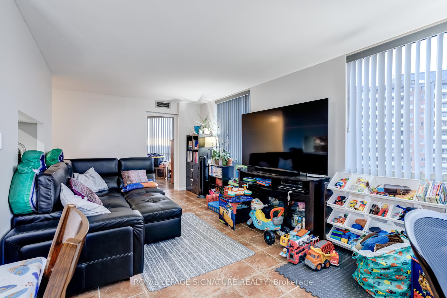
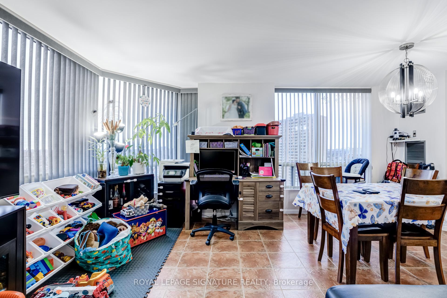
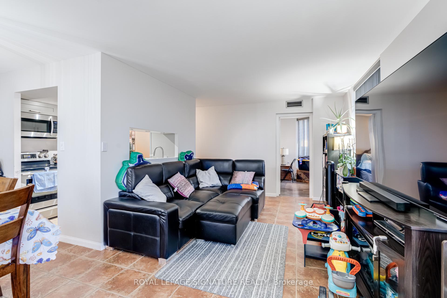
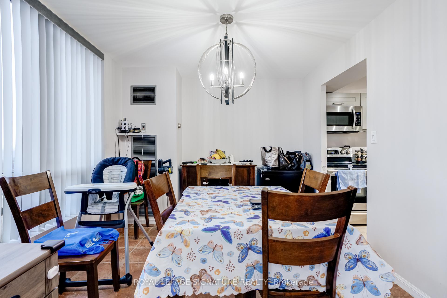
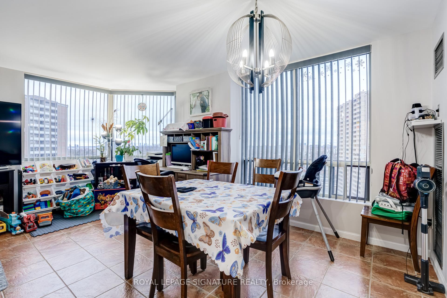
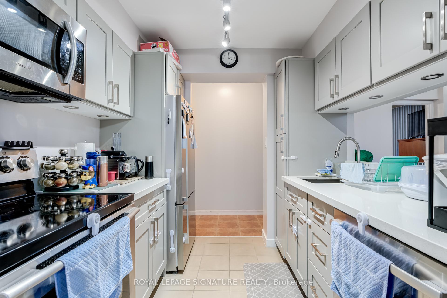
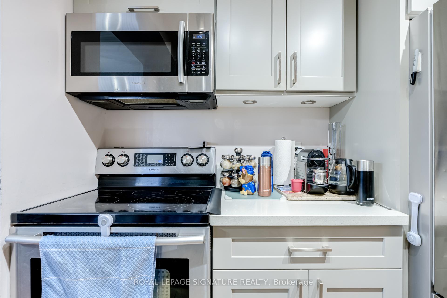
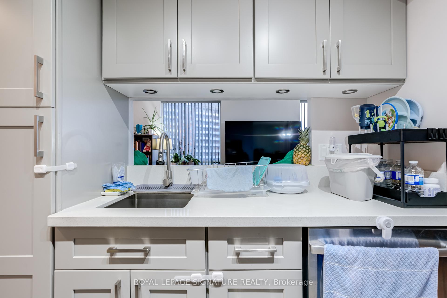
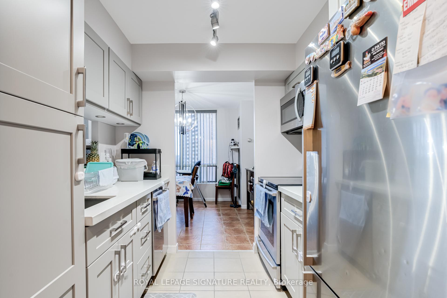
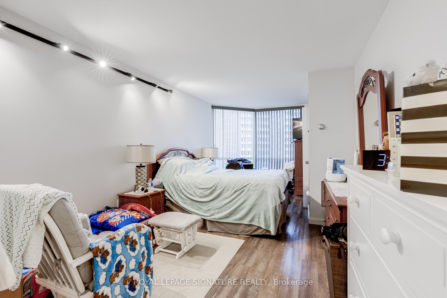
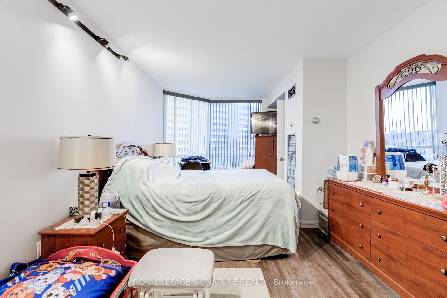

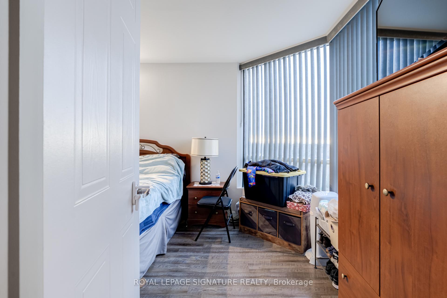
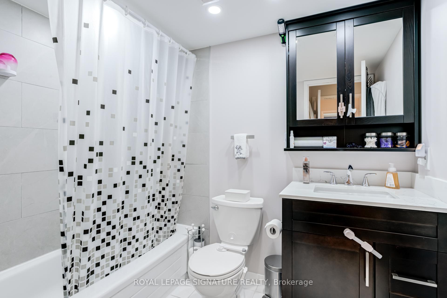
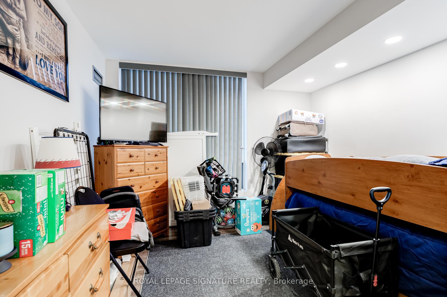
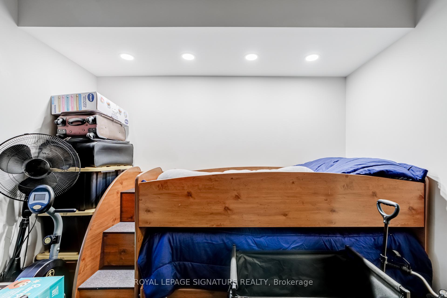
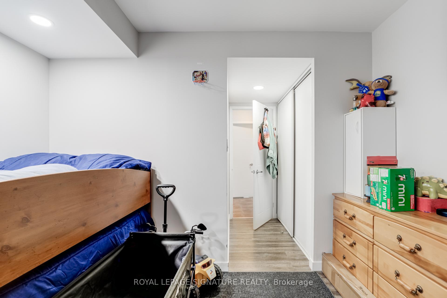

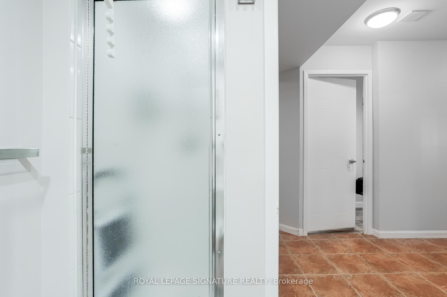





























| Located in the vibrant Weston community, this spacious corner unit offers the perfect balance of comfort, style, and serene surroundings. With numerous windows, the home is filled with natural light, enhancing its open and inviting layout. The two generously sized bedrooms provide ample room for rest and relaxation, while the modern kitchen, complete with sleek finishes, is ideal for both everyday meals and entertaining. Backing onto the picturesque Humber River, residents have direct access to lush green spaces and walking trails, including the Humber River Recreational Trail and Weston Lions Park, perfect for leisurely strolls and outdoor activities. The building offers exceptional amenities, including an indoor pool, fitness centre, and 24/7 concierge services. All utilities are included, providing added convenience and peace of mind. This prime location is just steps from Weston GO Station and the UP Express, offering seamless access to downtown Toronto and Pearson International Airport. The neighbourhood boasts excellent schools, scenic parks, and a variety of local shops, cafes, and grocery stores that foster a true sense of community. With its bright interiors, thoughtful design, and all-inclusive rent, this beautifully renovated unit is ready to welcome you home. |
| Price | $2,800 |
| Address: | 3 Hickory Tree Rd , Unit 1708, Toronto, M9N 3W5, Ontario |
| Province/State: | Ontario |
| Condo Corporation No | MTCC |
| Level | 16 |
| Unit No | 08 |
| Directions/Cross Streets: | WESTON RD / LAWRENCE AVE |
| Rooms: | 4 |
| Bedrooms: | 2 |
| Bedrooms +: | |
| Kitchens: | 1 |
| Family Room: | N |
| Basement: | None |
| Furnished: | N |
| Property Type: | Condo Apt |
| Style: | Apartment |
| Exterior: | Concrete |
| Garage Type: | None |
| Garage(/Parking)Space: | 0.00 |
| Drive Parking Spaces: | 2 |
| Park #1 | |
| Parking Spot: | 5 |
| Parking Type: | Owned |
| Legal Description: | P2 |
| Park #2 | |
| Parking Spot: | 46 |
| Parking Type: | Owned |
| Legal Description: | P3 |
| Exposure: | Ne |
| Balcony: | None |
| Locker: | Owned |
| Pet Permited: | Restrict |
| Approximatly Square Footage: | 1000-1199 |
| Building Amenities: | Concierge, Gym, Indoor Pool, Party/Meeting Room, Visitor Parking |
| Property Features: | River/Stream |
| CAC Included: | Y |
| Hydro Included: | Y |
| Water Included: | Y |
| Common Elements Included: | Y |
| Heat Included: | Y |
| Parking Included: | Y |
| Building Insurance Included: | Y |
| Fireplace/Stove: | N |
| Heat Source: | Gas |
| Heat Type: | Forced Air |
| Central Air Conditioning: | Central Air |
| Central Vac: | N |
| Laundry Level: | Main |
| Ensuite Laundry: | Y |
| Although the information displayed is believed to be accurate, no warranties or representations are made of any kind. |
| ROYAL LEPAGE SIGNATURE REALTY |
- Listing -1 of 0
|
|

Sachi Patel
Broker
Dir:
647-702-7117
Bus:
6477027117
| Book Showing | Email a Friend |
Jump To:
At a Glance:
| Type: | Condo - Condo Apt |
| Area: | Toronto |
| Municipality: | Toronto |
| Neighbourhood: | Weston |
| Style: | Apartment |
| Lot Size: | x () |
| Approximate Age: | |
| Tax: | $0 |
| Maintenance Fee: | $0 |
| Beds: | 2 |
| Baths: | 2 |
| Garage: | 0 |
| Fireplace: | N |
| Air Conditioning: | |
| Pool: |
Locatin Map:

Listing added to your favorite list
Looking for resale homes?

By agreeing to Terms of Use, you will have ability to search up to 246727 listings and access to richer information than found on REALTOR.ca through my website.

