
![]()
$2,300
Available - For Rent
Listing ID: W11911020
17 Zorra St , Unit 2301, Toronto, M8Z 0C8, Ontario
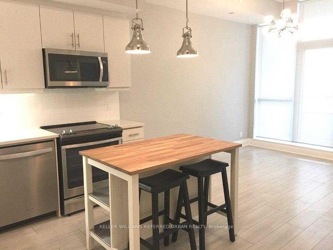
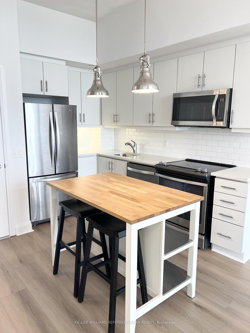
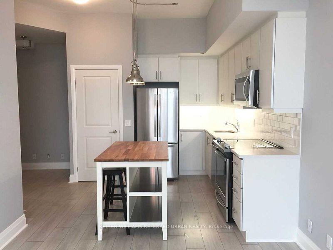
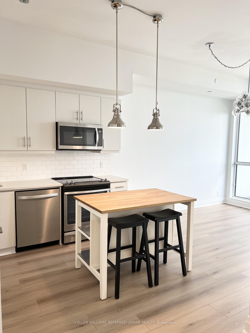
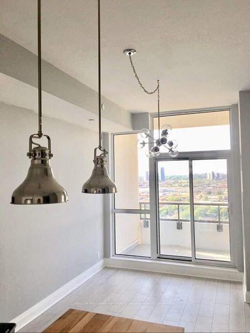
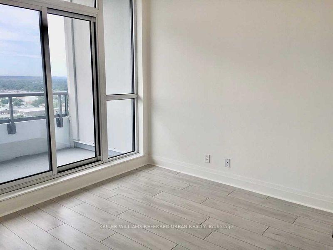
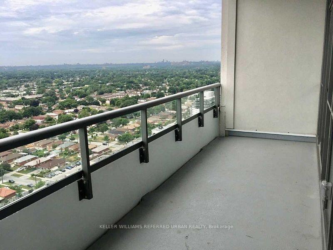
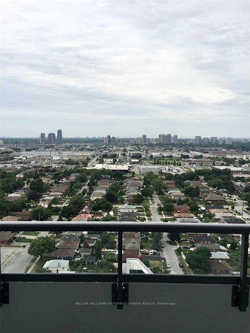
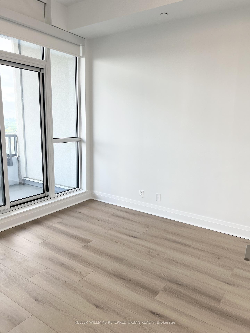
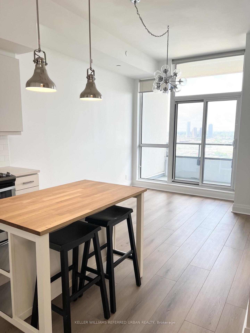
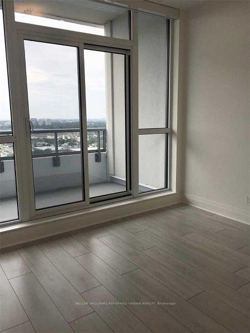
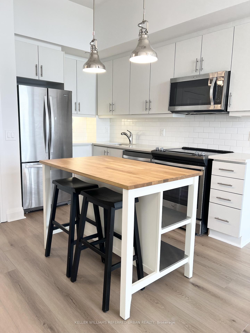
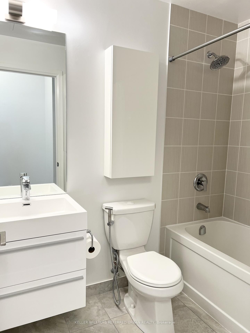
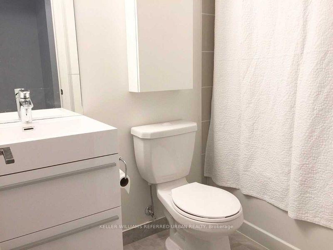

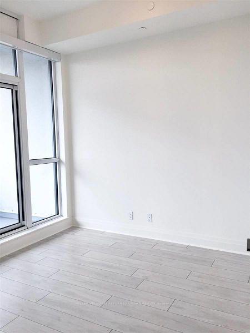
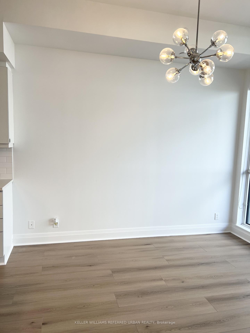
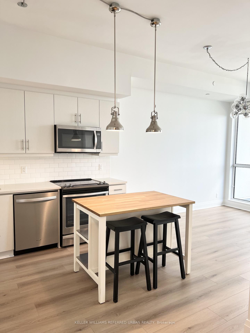
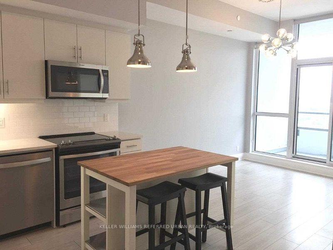

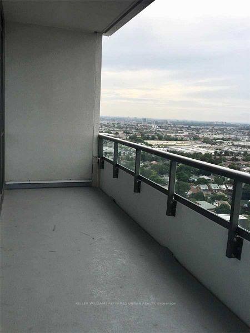
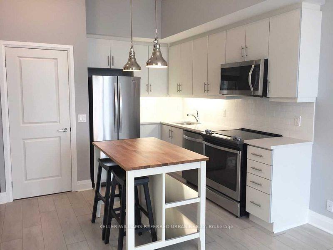
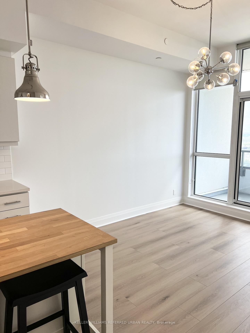
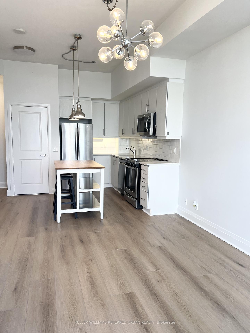
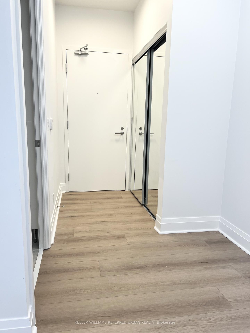
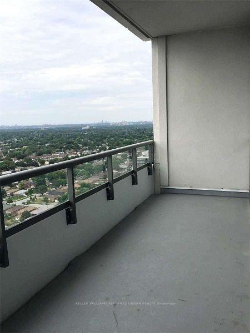
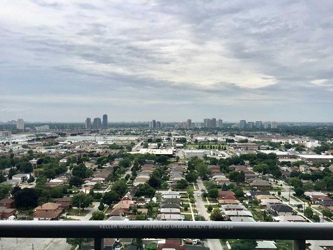
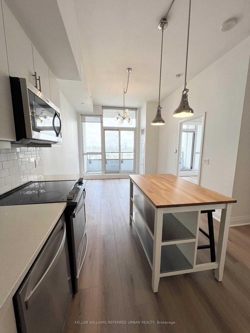
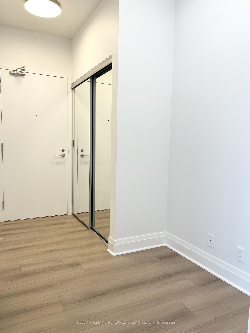
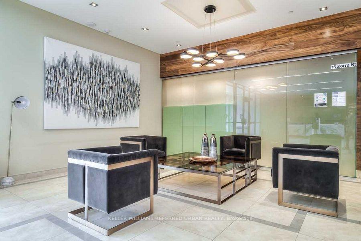
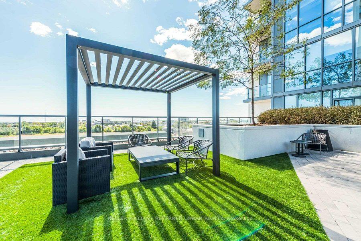
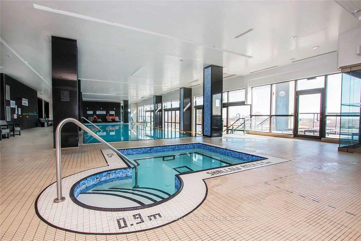
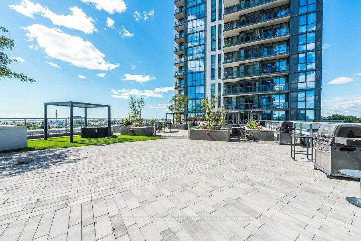
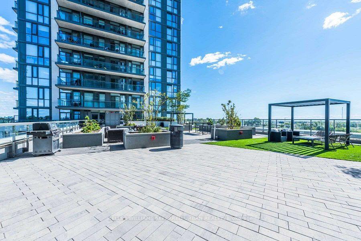
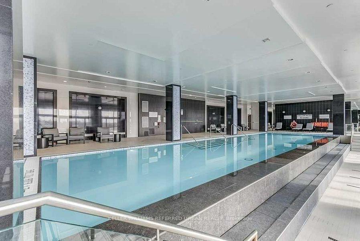
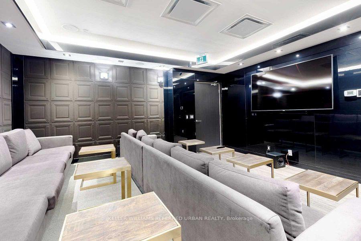
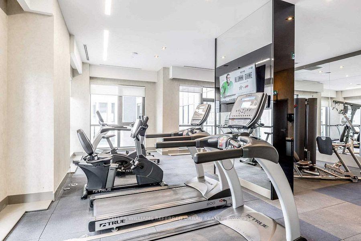
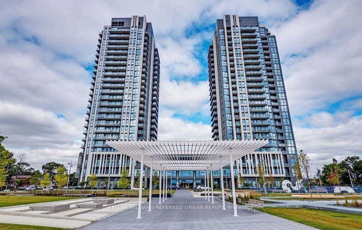
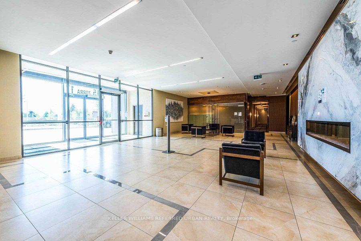
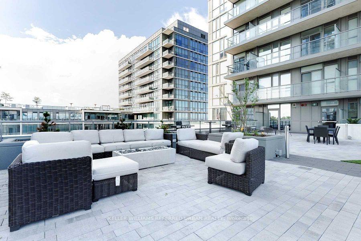
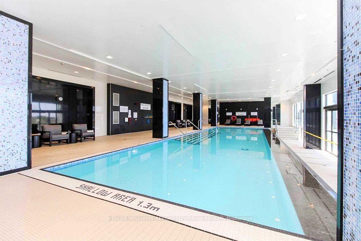
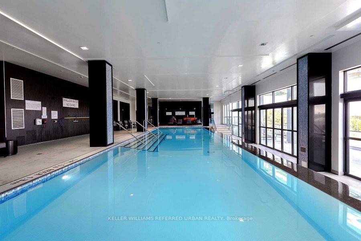
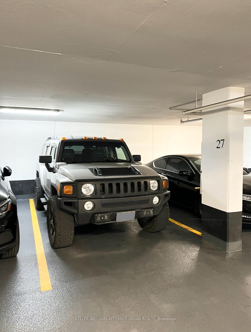











































| Experience luxury living in this stunning Lower Penthouse 1-bedroom, 1-bathroom suite! Step inside and be captivated by the soaring 10-foot smooth ceilings that exude grandeur and sophistication, creating a truly spectacular living experience. Enjoy upgraded laminate flooring, an open concept layout perfect for modern living. The sleek kitchen features upgraded stainless steel appliances, center island and custom lighting. Step onto your private balcony that extends the entire unit and take in the breathtaking unobstructed panoramic city views. Additional highlights include a front-load washer and dryer, custom roller blinds with blackout blinds in the bedroom, extra bathroom storage with three additional cabinets. Indulge in 5-star amenities: an infinity pool, state-of-the-art gym, party room, theatre, media room, and 24-hour concierge. Don't miss out on this extraordinary urban retreat! |
| Extras: Minutes Away From Hwy 427/Gardiner Expressway, Sherway Gardens & Big Box Stores (Costco, Ikea, Walmart, Home Depot) |
| Price | $2,300 |
| Address: | 17 Zorra St , Unit 2301, Toronto, M8Z 0C8, Ontario |
| Province/State: | Ontario |
| Condo Corporation No | TSCC |
| Level | 23 |
| Unit No | 10 |
| Locker No | B151 |
| Directions/Cross Streets: | The Queensway/Islington Ave |
| Rooms: | 4 |
| Bedrooms: | 1 |
| Bedrooms +: | |
| Kitchens: | 1 |
| Family Room: | N |
| Basement: | Other |
| Furnished: | N |
| Approximatly Age: | 6-10 |
| Property Type: | Condo Apt |
| Style: | Apartment |
| Exterior: | Concrete |
| Garage Type: | Underground |
| Garage(/Parking)Space: | 1.00 |
| Drive Parking Spaces: | 1 |
| Park #1 | |
| Parking Spot: | 27 |
| Parking Type: | Owned |
| Legal Description: | P2 |
| Exposure: | N |
| Balcony: | Open |
| Locker: | Owned |
| Pet Permited: | Restrict |
| Retirement Home: | N |
| Approximatly Age: | 6-10 |
| Approximatly Square Footage: | 500-599 |
| Building Amenities: | Bike Storage, Concierge, Gym, Indoor Pool, Party/Meeting Room, Visitor Parking |
| Property Features: | Public Trans |
| CAC Included: | Y |
| Water Included: | Y |
| Common Elements Included: | Y |
| Heat Included: | Y |
| Parking Included: | Y |
| Building Insurance Included: | Y |
| Fireplace/Stove: | N |
| Heat Source: | Gas |
| Heat Type: | Forced Air |
| Central Air Conditioning: | Central Air |
| Central Vac: | N |
| Laundry Level: | Main |
| Ensuite Laundry: | Y |
| Although the information displayed is believed to be accurate, no warranties or representations are made of any kind. |
| KELLER WILLIAMS REFERRED URBAN REALTY |
- Listing -1 of 0
|
|

Sachi Patel
Broker
Dir:
647-702-7117
Bus:
6477027117
| Book Showing | Email a Friend |
Jump To:
At a Glance:
| Type: | Condo - Condo Apt |
| Area: | Toronto |
| Municipality: | Toronto |
| Neighbourhood: | Islington-City Centre West |
| Style: | Apartment |
| Lot Size: | x () |
| Approximate Age: | 6-10 |
| Tax: | $0 |
| Maintenance Fee: | $0 |
| Beds: | 1 |
| Baths: | 1 |
| Garage: | 1 |
| Fireplace: | N |
| Air Conditioning: | |
| Pool: |
Locatin Map:

Listing added to your favorite list
Looking for resale homes?

By agreeing to Terms of Use, you will have ability to search up to 246727 listings and access to richer information than found on REALTOR.ca through my website.

