
![]()
$789,500
Available - For Sale
Listing ID: W11911158
2081 Fairview St , Unit 1201, Burlington, L7R 0E5, Ontario
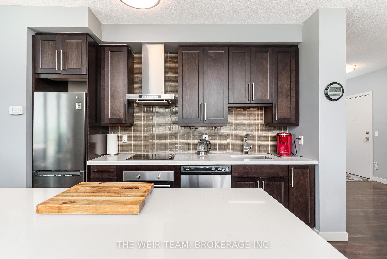
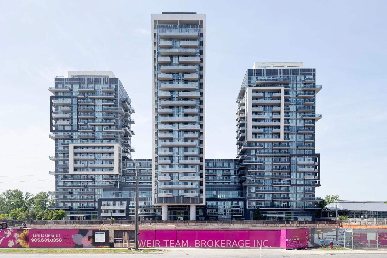
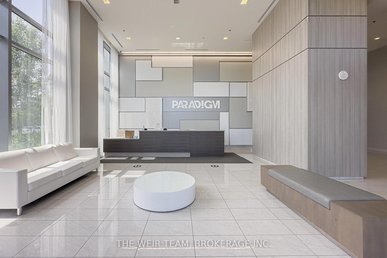
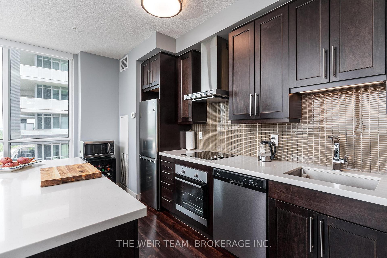
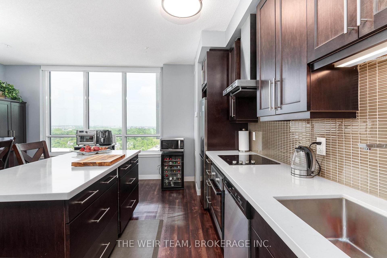
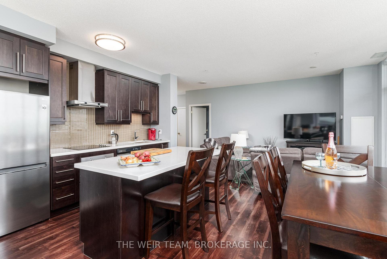
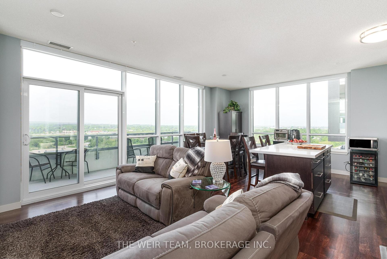
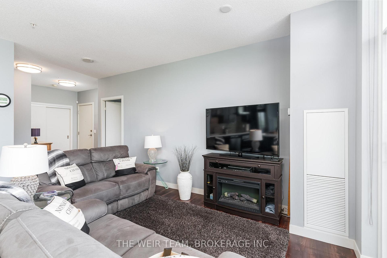
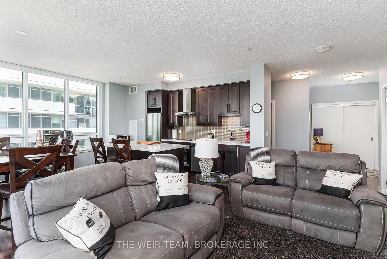
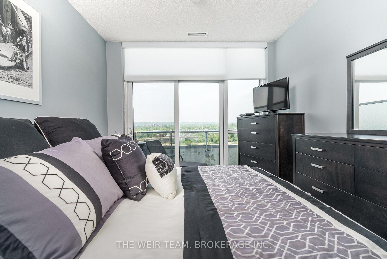
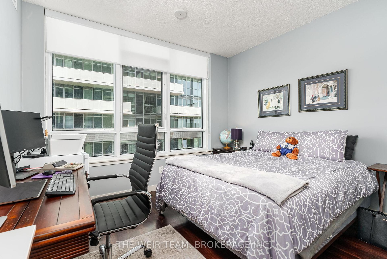
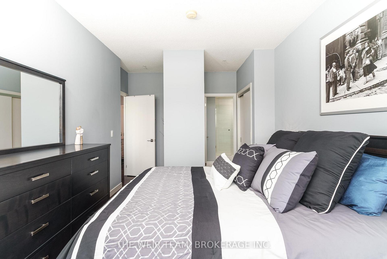
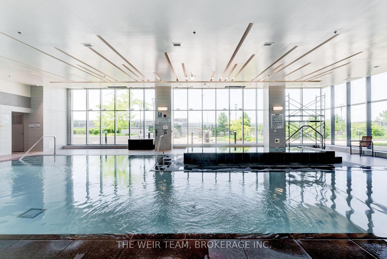
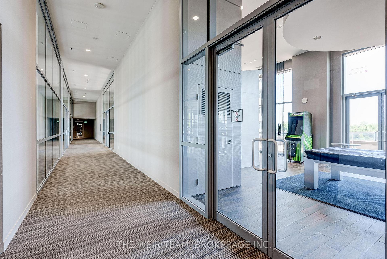
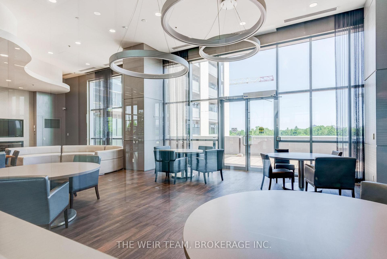
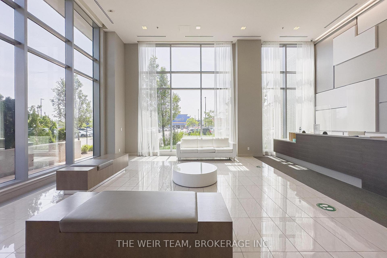
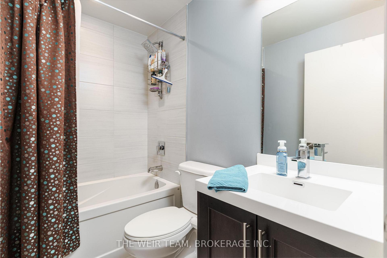
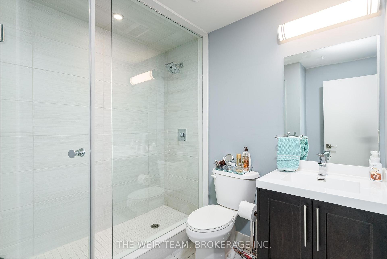
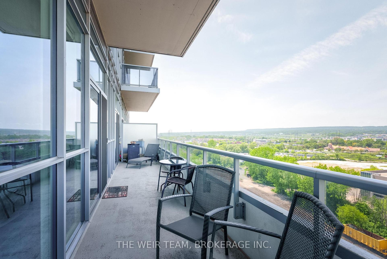
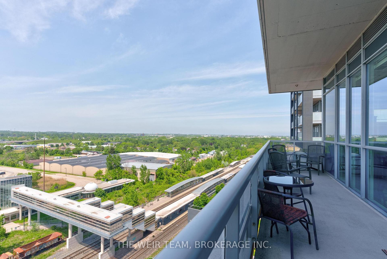
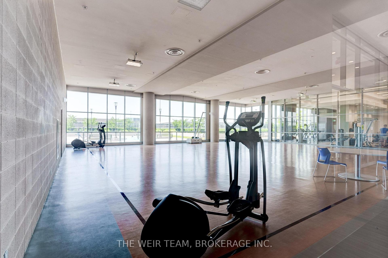
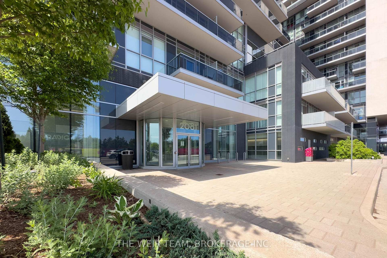
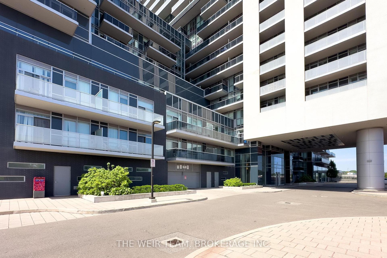
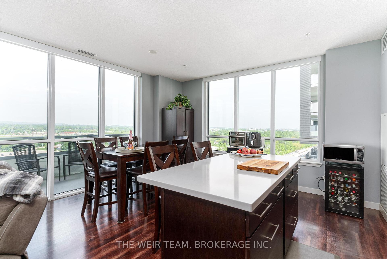
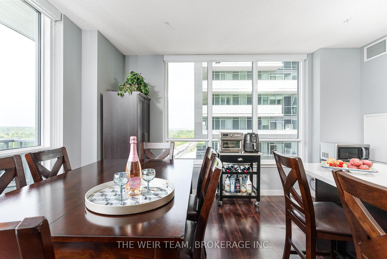
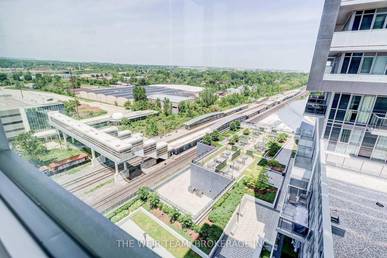
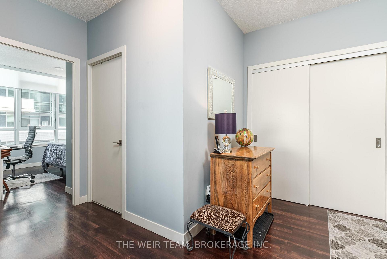
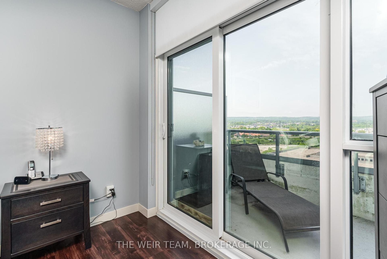
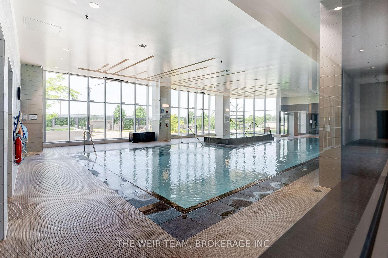
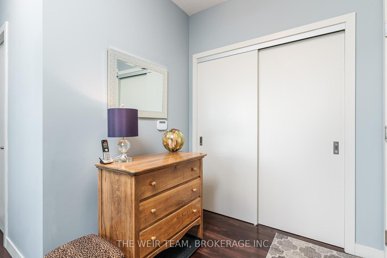
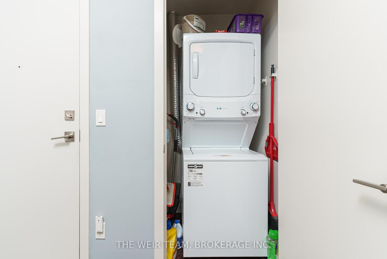
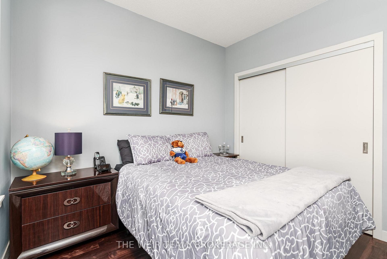

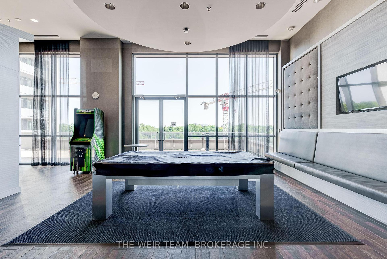


































| Welcome to your urban oasis nestled right next to the Burlington Go Train Station! This stunning 2 bedroom, 2 bathroom condo apartment offers a perfect blend of modern convenience and resort-style living, boasting 1047 square feet of luxurious space. Upon entering, you'll be greeted by a spacious and airy layout, highlighted by expansive windows that flood the space with natural light and offer breathtaking views of the surrounding landscape. This is one of the largest floorplans available in the building, and if that wasn't enough this building offers an array of amenities that cater to every lifestyle. With its unbeatable location next to the Burlington Go Train Station, commuting is a breeze, offering easy access to downtown Toronto and beyond. Plus, you're just moments away from shopping, dining, parks, and entertainment options, ensuring that every day is filled with excitement and possibility. |
| Extras: Building amenities include Indoor/Outdoor Gym, Party/Theatre Rm, Indoor Pool, Sauna, Dog Park, Kids Room & More. Steps away from the Burlington Go station. |
| Price | $789,500 |
| Taxes: | $3617.00 |
| Maintenance Fee: | 1014.00 |
| Address: | 2081 Fairview St , Unit 1201, Burlington, L7R 0E5, Ontario |
| Province/State: | Ontario |
| Condo Corporation No | HSCP |
| Level | 12 |
| Unit No | 01 |
| Directions/Cross Streets: | Brant/Fairview |
| Rooms: | 5 |
| Bedrooms: | 2 |
| Bedrooms +: | |
| Kitchens: | 1 |
| Family Room: | N |
| Basement: | None |
| Property Type: | Condo Apt |
| Style: | Apartment |
| Exterior: | Concrete |
| Garage Type: | Underground |
| Garage(/Parking)Space: | 1.00 |
| Drive Parking Spaces: | 1 |
| Park #1 | |
| Parking Spot: | 20 |
| Parking Type: | Owned |
| Legal Description: | A |
| Exposure: | Ne |
| Balcony: | Open |
| Locker: | Owned |
| Pet Permited: | Restrict |
| Approximatly Square Footage: | 1000-1199 |
| Building Amenities: | Gym, Indoor Pool, Party/Meeting Room, Recreation Room, Rooftop Deck/Garden, Visitor Parking |
| Maintenance: | 1014.00 |
| Water Included: | Y |
| Common Elements Included: | Y |
| Heat Included: | Y |
| Parking Included: | Y |
| Building Insurance Included: | Y |
| Fireplace/Stove: | N |
| Heat Source: | Gas |
| Heat Type: | Forced Air |
| Central Air Conditioning: | Central Air |
| Central Vac: | N |
| Ensuite Laundry: | Y |
$
%
Years
This calculator is for demonstration purposes only. Always consult a professional
financial advisor before making personal financial decisions.
| Although the information displayed is believed to be accurate, no warranties or representations are made of any kind. |
| THE WEIR TEAM, BROKERAGE INC. |
- Listing -1 of 0
|
|

Sachi Patel
Broker
Dir:
647-702-7117
Bus:
6477027117
| Book Showing | Email a Friend |
Jump To:
At a Glance:
| Type: | Condo - Condo Apt |
| Area: | Halton |
| Municipality: | Burlington |
| Neighbourhood: | Freeman |
| Style: | Apartment |
| Lot Size: | x () |
| Approximate Age: | |
| Tax: | $3,617 |
| Maintenance Fee: | $1,014 |
| Beds: | 2 |
| Baths: | 2 |
| Garage: | 1 |
| Fireplace: | N |
| Air Conditioning: | |
| Pool: |
Locatin Map:
Payment Calculator:

Listing added to your favorite list
Looking for resale homes?

By agreeing to Terms of Use, you will have ability to search up to 246727 listings and access to richer information than found on REALTOR.ca through my website.

