
![]()
$619,000
Available - For Sale
Listing ID: W11911303
3075 Thomas St , Unit 303, Mississauga, L5M 0M4, Ontario
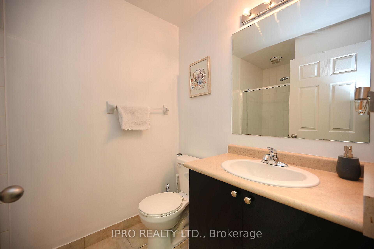
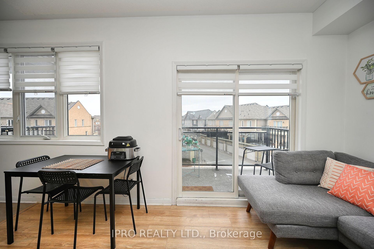
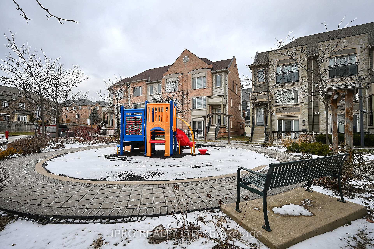
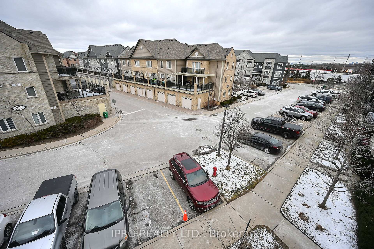
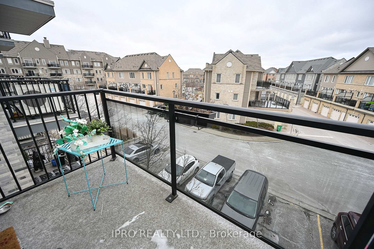
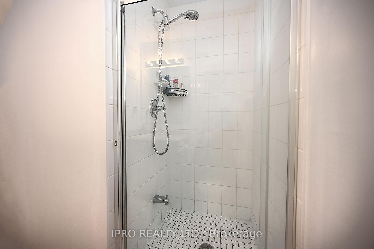
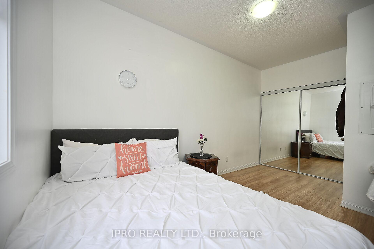
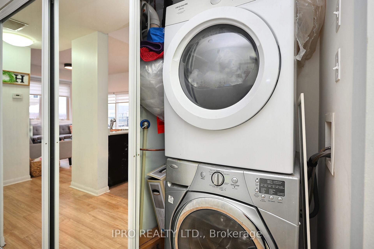
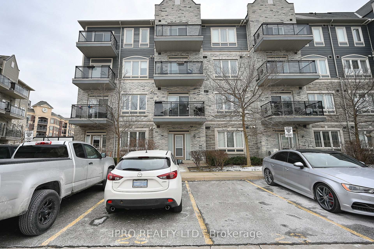
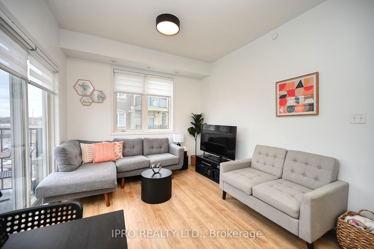
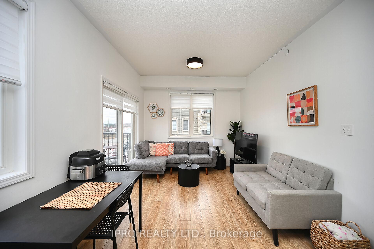
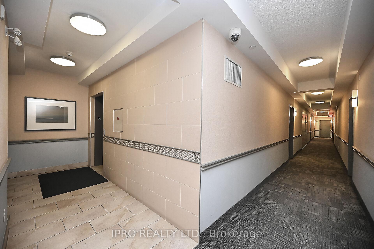
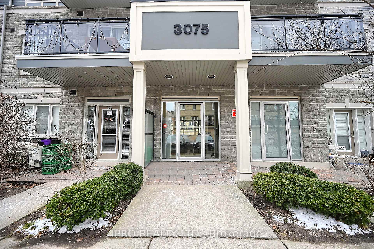
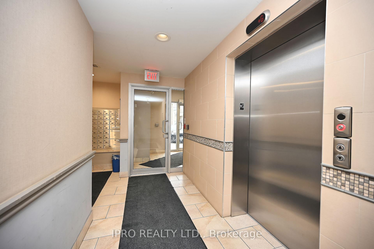
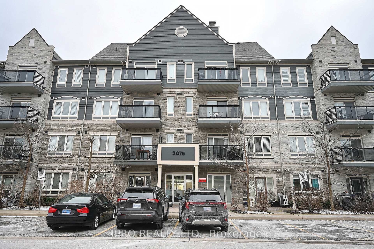
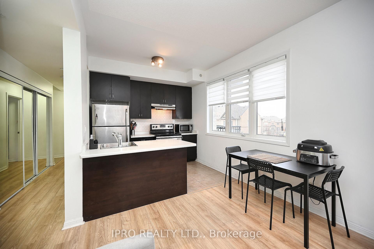
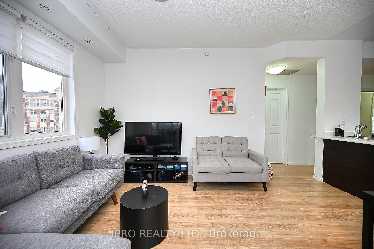
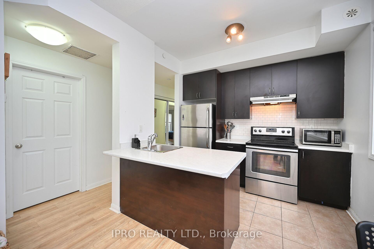
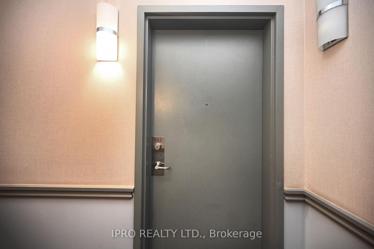
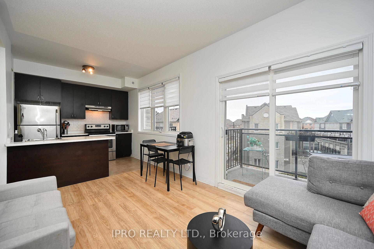
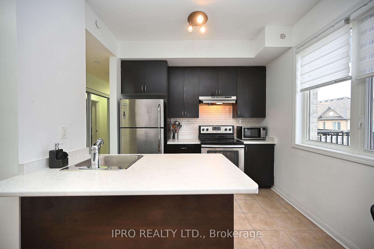
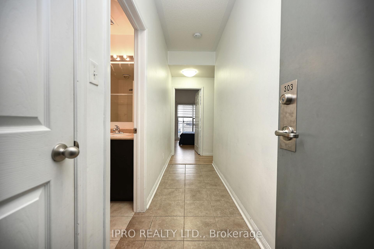
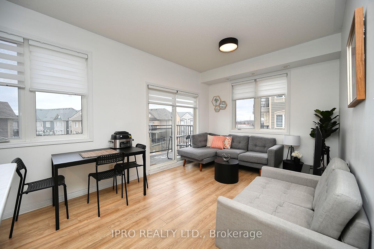
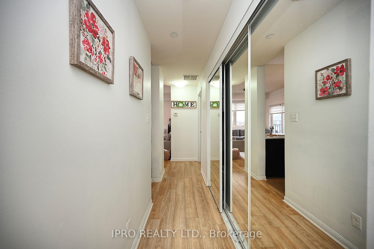
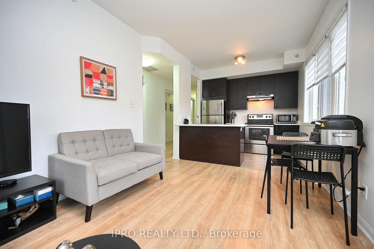
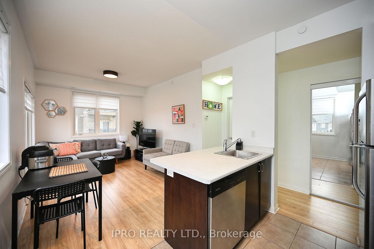
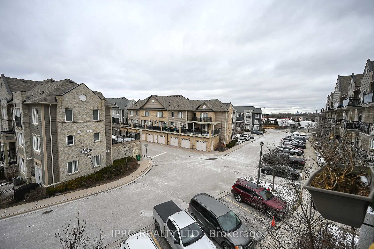
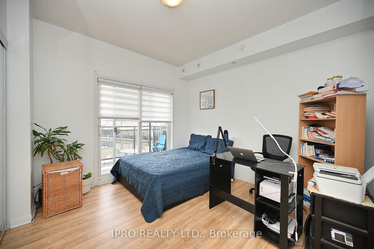
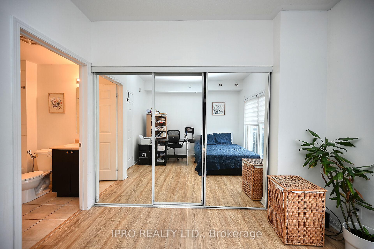
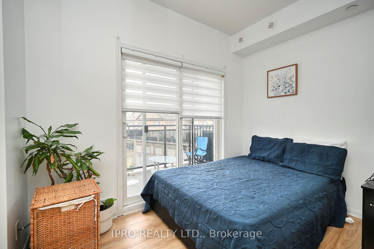
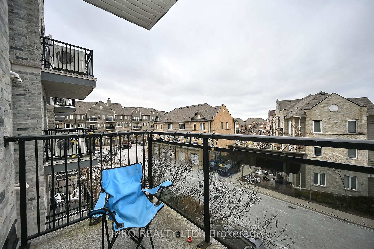
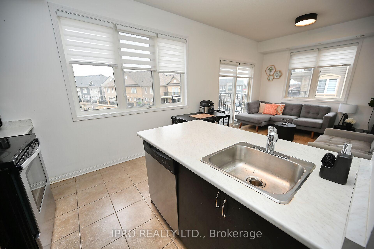
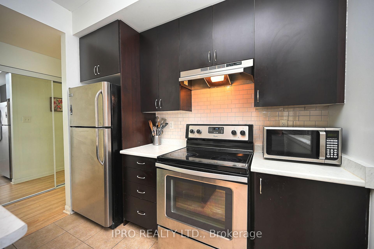

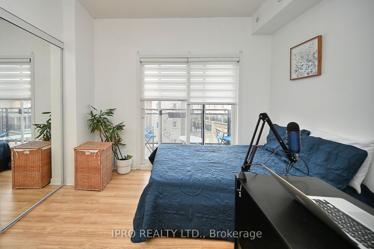
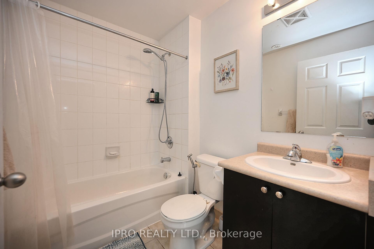

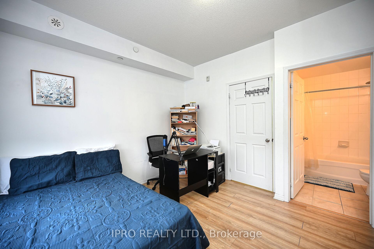
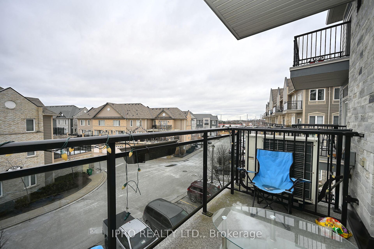







































| Rare opportunity to own a 2-bedroom corner condo unit in the best neighborhood of Mississauga. It comes with two full washrooms and an extra parking spot, making it ideal for growing family needs. The unit features two balconies with a northeast-facing clear view of the city. Recent upgrades include all the flooring, blinds, and kitchen countertops. This corner unit is very bright and quiet. Located in a low-rise building in the prime Churchill Meadows area, it offers a bright, open-concept, split-bedroom layout for added privacy. The condo features new laminate flooring throughout. The kitchen comes with laminate countertops and stainless steel appliances. The primary bedroom includes an ensuite and a walkout to a private balcony. Enjoy walking distance to parks, some of the best schools, shops, health clubs, restaurants, and easy access to highways. Additionally, its just 5 minutes away from the largest food plaza in the region. This condo offers a unique blend of modern living, convenience, and comfort. Don't miss the opportunity to make it your new home in the heart of Mississauga |
| Extras: All Existing S/S Appliances , Washer -dryer , Window Blinds, All light Fixtures |
| Price | $619,000 |
| Taxes: | $2521.00 |
| Maintenance Fee: | 417.63 |
| Address: | 3075 Thomas St , Unit 303, Mississauga, L5M 0M4, Ontario |
| Province/State: | Ontario |
| Condo Corporation No | PSCP |
| Level | 3 |
| Unit No | 03 |
| Directions/Cross Streets: | Winston Churchill |
| Rooms: | 5 |
| Bedrooms: | 2 |
| Bedrooms +: | |
| Kitchens: | 1 |
| Family Room: | N |
| Basement: | None |
| Approximatly Age: | 11-15 |
| Property Type: | Condo Apt |
| Style: | Apartment |
| Exterior: | Brick Front, Concrete |
| Garage Type: | Underground |
| Garage(/Parking)Space: | 2.00 |
| Drive Parking Spaces: | 0 |
| Park #1 | |
| Parking Type: | Owned |
| Legal Description: | A/1 |
| Park #2 | |
| Legal Description: | 1/68 |
| Exposure: | Ne |
| Balcony: | Open |
| Locker: | None |
| Pet Permited: | Restrict |
| Approximatly Age: | 11-15 |
| Approximatly Square Footage: | 800-899 |
| Property Features: | Clear View, Hospital, Library, Park, Public Transit, School |
| Maintenance: | 417.63 |
| CAC Included: | Y |
| Water Included: | Y |
| Common Elements Included: | Y |
| Parking Included: | Y |
| Building Insurance Included: | Y |
| Fireplace/Stove: | N |
| Heat Source: | Gas |
| Heat Type: | Forced Air |
| Central Air Conditioning: | Central Air |
| Central Vac: | N |
| Ensuite Laundry: | Y |
| Elevator Lift: | Y |
$
%
Years
This calculator is for demonstration purposes only. Always consult a professional
financial advisor before making personal financial decisions.
| Although the information displayed is believed to be accurate, no warranties or representations are made of any kind. |
| IPRO REALTY LTD. |
- Listing -1 of 0
|
|

Sachi Patel
Broker
Dir:
647-702-7117
Bus:
6477027117
| Virtual Tour | Book Showing | Email a Friend |
Jump To:
At a Glance:
| Type: | Condo - Condo Apt |
| Area: | Peel |
| Municipality: | Mississauga |
| Neighbourhood: | Churchill Meadows |
| Style: | Apartment |
| Lot Size: | x () |
| Approximate Age: | 11-15 |
| Tax: | $2,521 |
| Maintenance Fee: | $417.63 |
| Beds: | 2 |
| Baths: | 2 |
| Garage: | 2 |
| Fireplace: | N |
| Air Conditioning: | |
| Pool: |
Locatin Map:
Payment Calculator:

Listing added to your favorite list
Looking for resale homes?

By agreeing to Terms of Use, you will have ability to search up to 246727 listings and access to richer information than found on REALTOR.ca through my website.

