
![]()
$714,999
Available - For Sale
Listing ID: W11911641
55 Speers Rd , Unit 1605, Oakville, L6K 3R6, Ontario
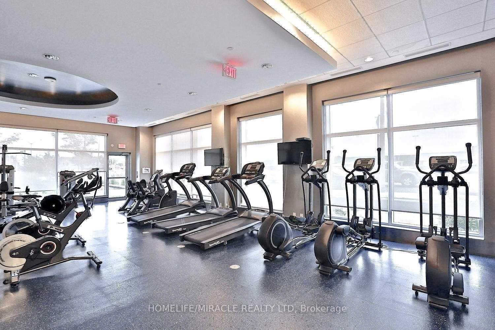
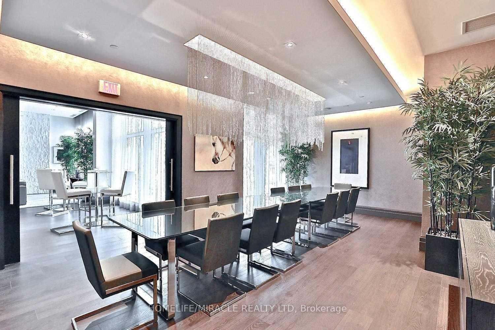
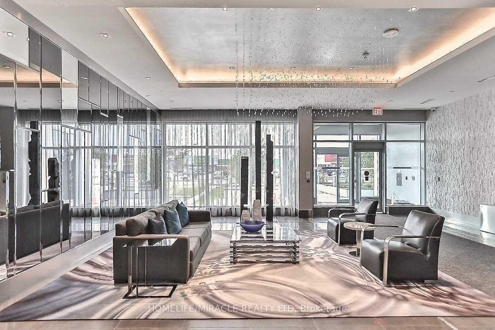
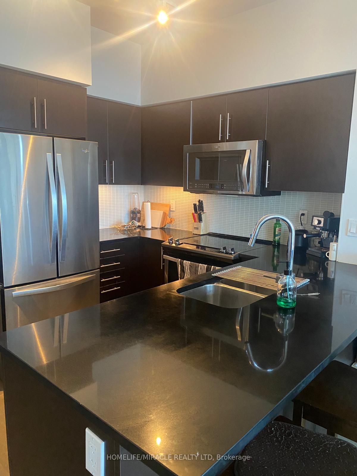
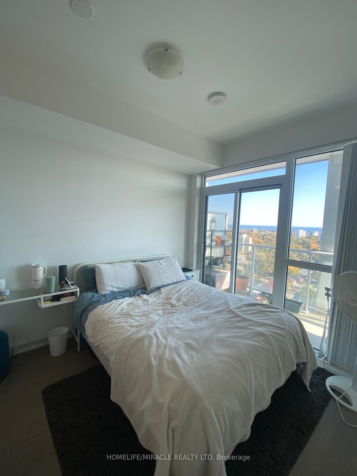
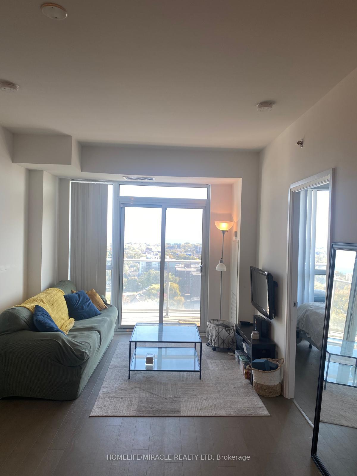
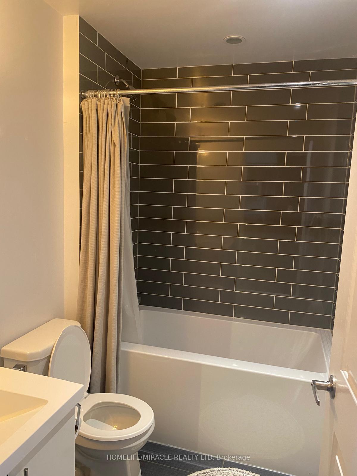
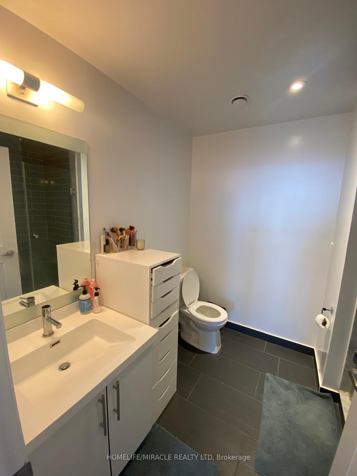
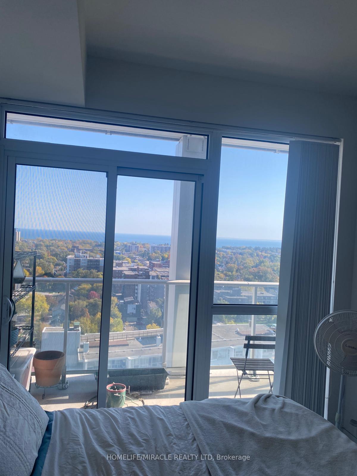
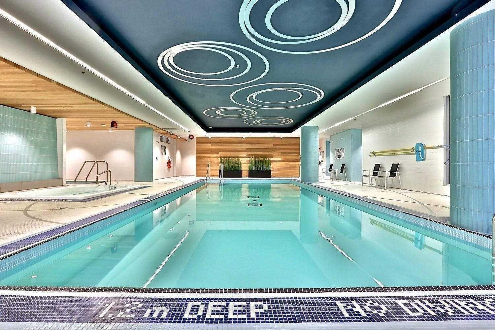
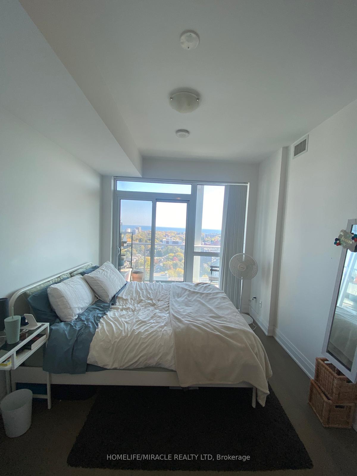
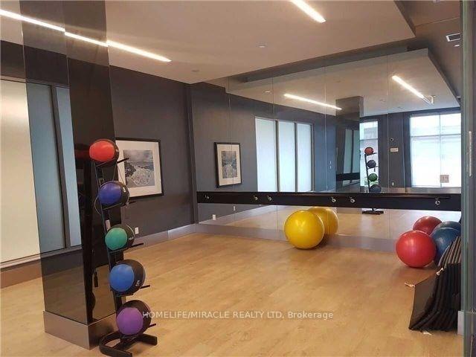
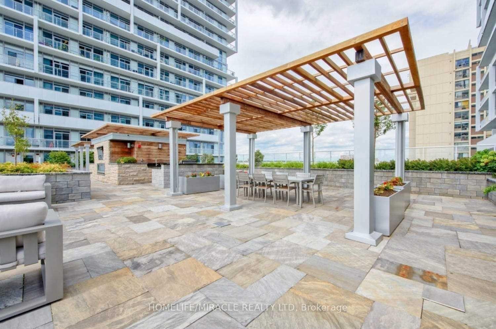
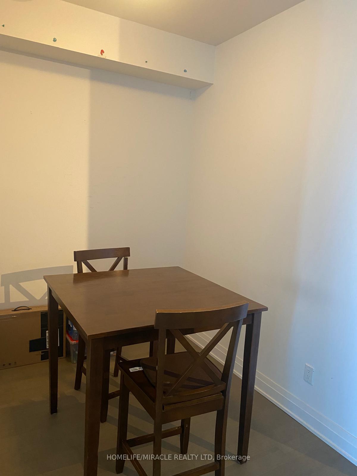
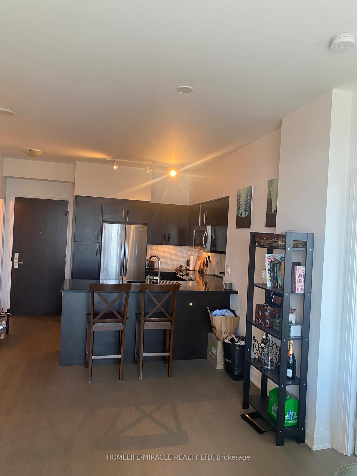

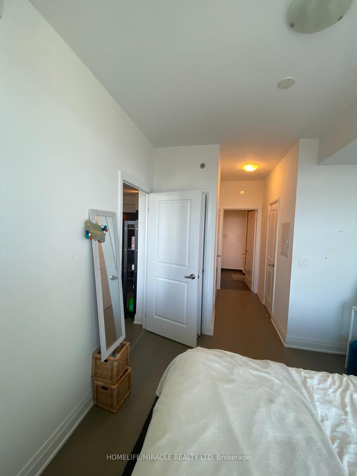
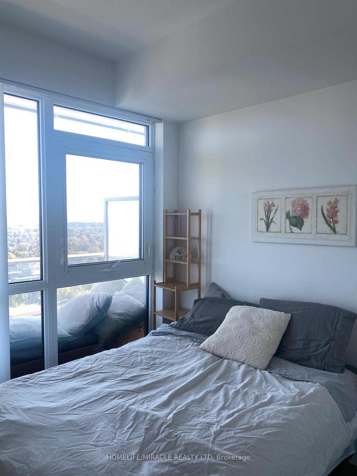
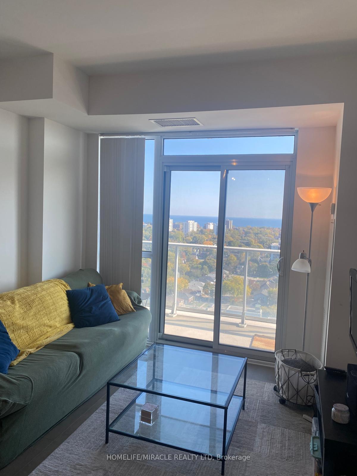
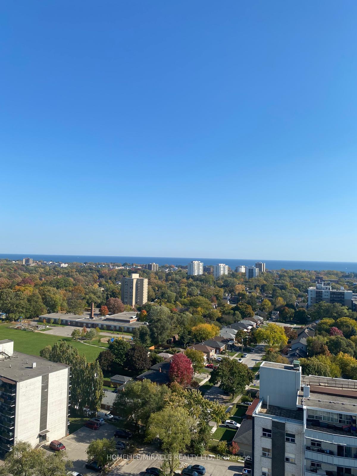
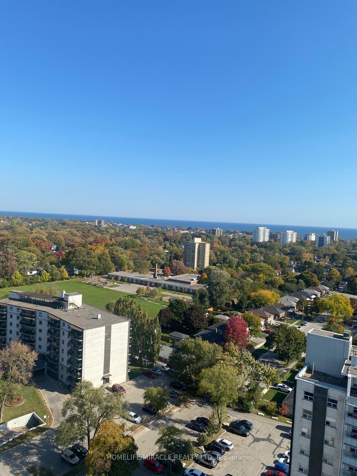
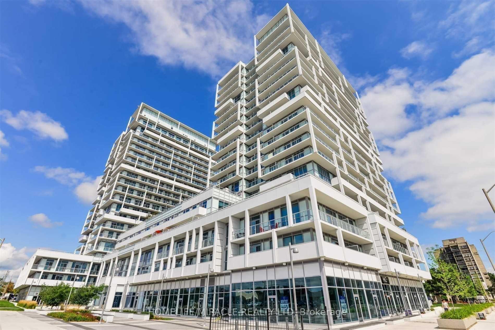
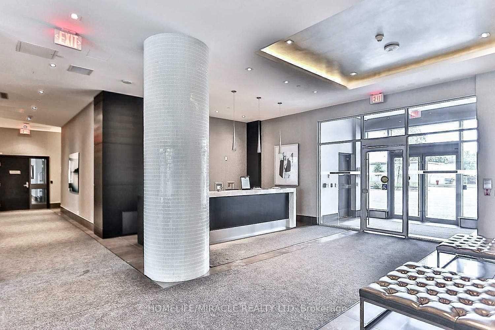























| Welcome to your dream condo in the vibrant community of Kerr Village, Oakville! This modern 2-bedroom, 2-bathroom unit with a large den perfect for dining, a home office, or a kids' room offers an impressive array of features. Enjoy a Modern Kitchen equipped with stainless steel appliances, quartz countertops, and a stylish backsplash, this kitchen is a chef's delight. The primary bedroom boasts a walk-in closet and an ensuite bathroom, providing a private retreat. Floor-to-ceiling windows fill the space with sunlight, showcasing breathtaking views of Lake Ontario.Step onto your large private balcony and soak in the mesmerizing lake views. Ample storage options with large closets and a spacious locker for your bicycle, golf set and other large items. Enjoy the convenience of 2 side-by-side underground parking spots.Indulge in resort-style living with access to an indoor swimming pool, gym, guest suites, party room, sauna, and more! Just steps away from the Oakville GO station, transit, restaurants, grocery stores, and pharmacies, you'll have everything you need right at your fingertips. Experience the charm of Kerr Village, known for its unique shops, community events, and easy access to the calming waters of Lake Ontario. Dont miss this opportunity to make this beautiful condo your new home! |
| Price | $714,999 |
| Taxes: | $2721.17 |
| Maintenance Fee: | 740.83 |
| Address: | 55 Speers Rd , Unit 1605, Oakville, L6K 3R6, Ontario |
| Province/State: | Ontario |
| Condo Corporation No | HSCC |
| Level | 16 |
| Unit No | 5 |
| Locker No | 1 |
| Directions/Cross Streets: | Kerr St/Speers Rd |
| Rooms: | 5 |
| Rooms +: | 1 |
| Bedrooms: | 2 |
| Bedrooms +: | 1 |
| Kitchens: | 1 |
| Family Room: | Y |
| Basement: | None |
| Property Type: | Condo Apt |
| Style: | Apartment |
| Exterior: | Concrete |
| Garage Type: | Underground |
| Garage(/Parking)Space: | 2.00 |
| Drive Parking Spaces: | 2 |
| Park #1 | |
| Parking Type: | Owned |
| Legal Description: | C/24 |
| Park #2 | |
| Parking Type: | Owned |
| Legal Description: | C/25 |
| Exposure: | S |
| Balcony: | Open |
| Locker: | Owned |
| Pet Permited: | Restrict |
| Retirement Home: | N |
| Approximatly Square Footage: | 800-899 |
| Building Amenities: | Exercise Room, Guest Suites, Indoor Pool, Media Room, Party/Meeting Room, Visitor Parking |
| Property Features: | Clear View, Level, Library, Park, Public Transit, Rec Centre |
| Maintenance: | 740.83 |
| CAC Included: | Y |
| Water Included: | Y |
| Common Elements Included: | Y |
| Heat Included: | Y |
| Parking Included: | Y |
| Building Insurance Included: | Y |
| Fireplace/Stove: | N |
| Heat Source: | Gas |
| Heat Type: | Forced Air |
| Central Air Conditioning: | Central Air |
| Central Vac: | N |
| Laundry Level: | Main |
| Ensuite Laundry: | Y |
| Elevator Lift: | Y |
$
%
Years
This calculator is for demonstration purposes only. Always consult a professional
financial advisor before making personal financial decisions.
| Although the information displayed is believed to be accurate, no warranties or representations are made of any kind. |
| HOMELIFE/MIRACLE REALTY LTD |
- Listing -1 of 0
|
|

Sachi Patel
Broker
Dir:
647-702-7117
Bus:
6477027117
| Book Showing | Email a Friend |
Jump To:
At a Glance:
| Type: | Condo - Condo Apt |
| Area: | Halton |
| Municipality: | Oakville |
| Neighbourhood: | Old Oakville |
| Style: | Apartment |
| Lot Size: | x () |
| Approximate Age: | |
| Tax: | $2,721.17 |
| Maintenance Fee: | $740.83 |
| Beds: | 2+1 |
| Baths: | 2 |
| Garage: | 2 |
| Fireplace: | N |
| Air Conditioning: | |
| Pool: |
Locatin Map:
Payment Calculator:

Listing added to your favorite list
Looking for resale homes?

By agreeing to Terms of Use, you will have ability to search up to 246727 listings and access to richer information than found on REALTOR.ca through my website.

