
![]()
$820,000
Available - For Sale
Listing ID: X11912054
1480 Riverside Dr , Unit 1506, Alta Vista and Area, K1G 5H2, Ontario
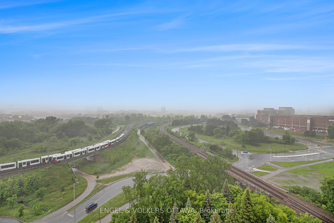
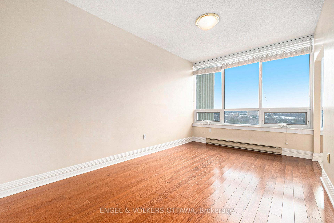
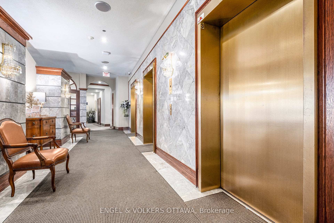
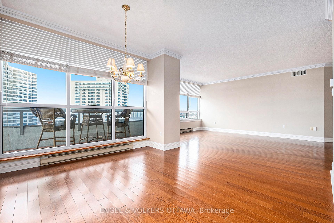
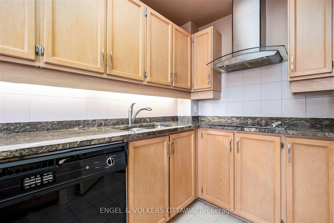
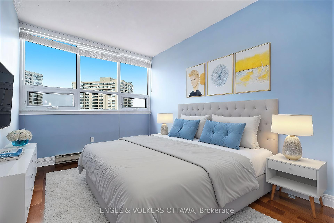
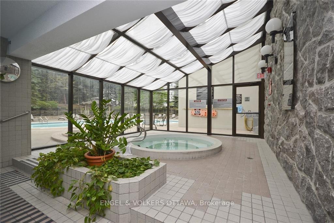
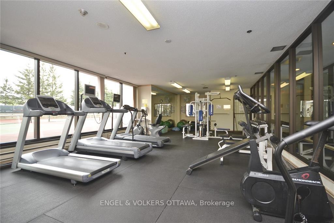
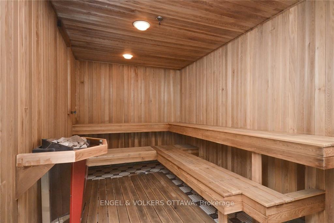
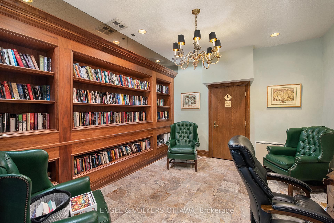
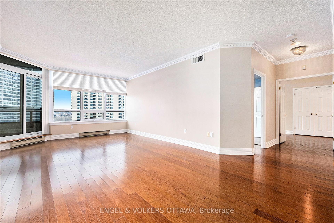
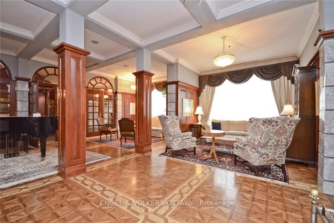
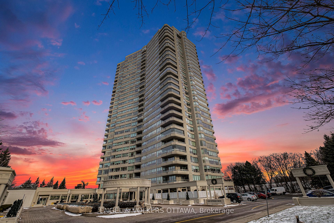
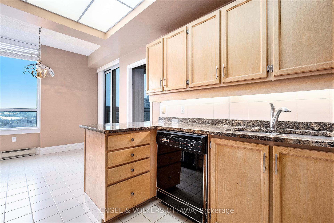
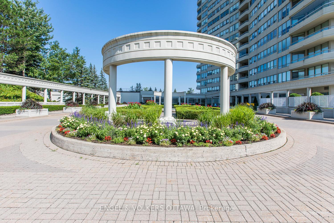
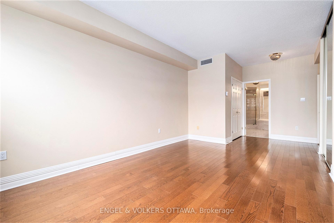
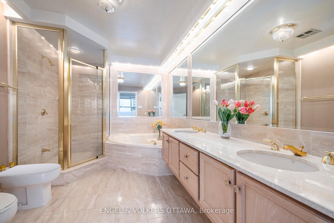
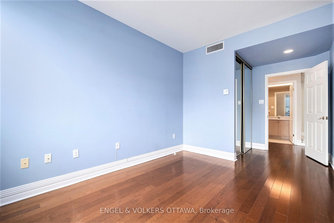
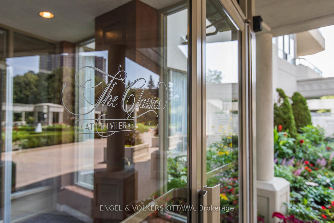
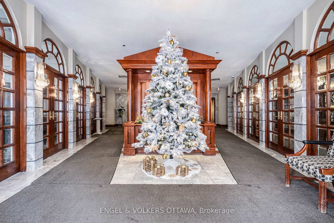
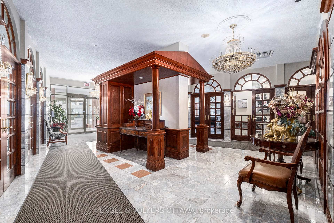
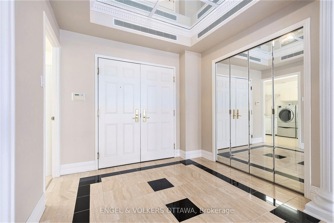
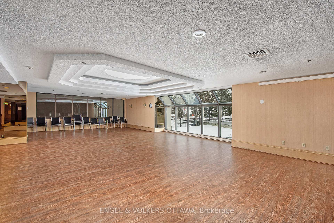
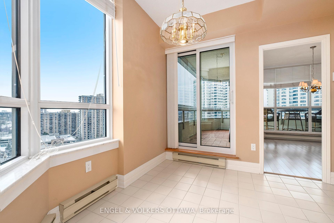
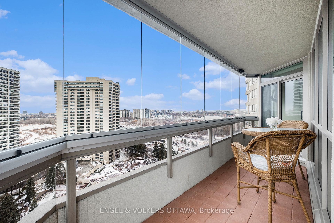
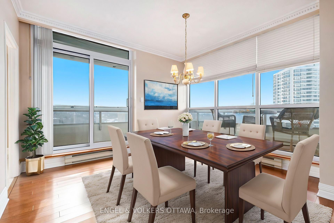
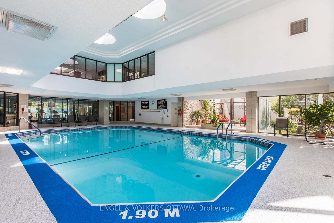
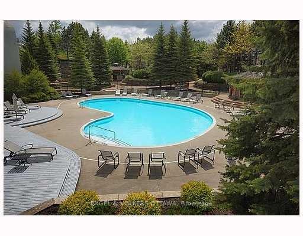
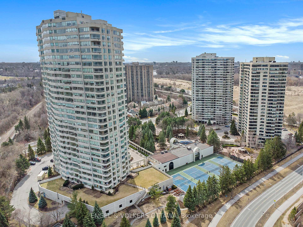
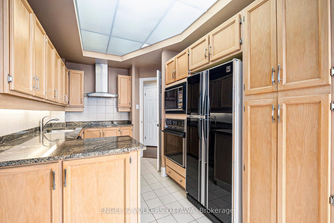


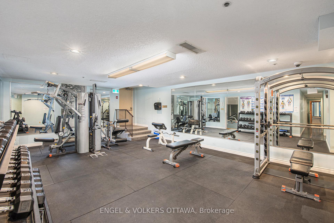
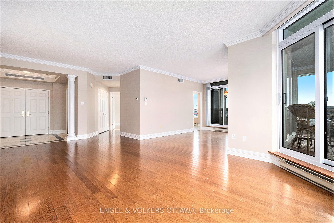
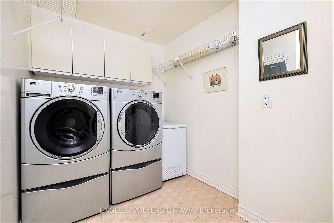
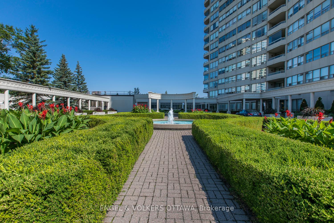
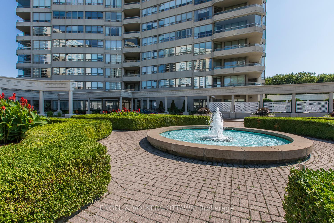
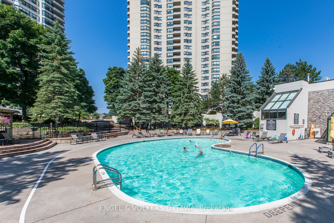
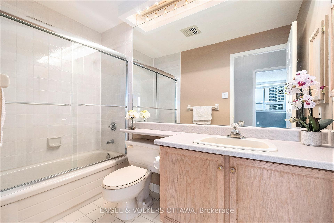
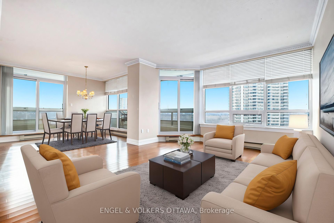
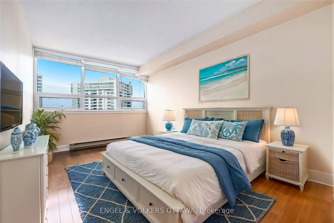
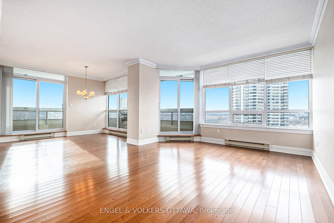
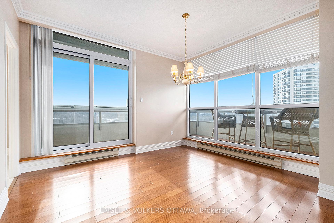
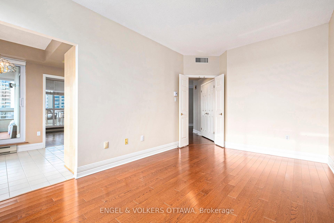
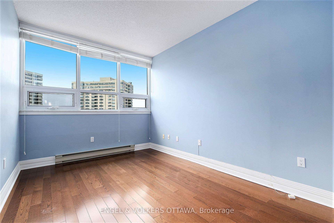
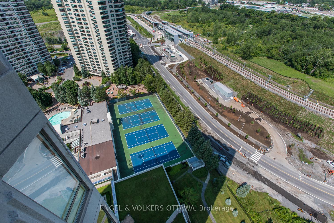
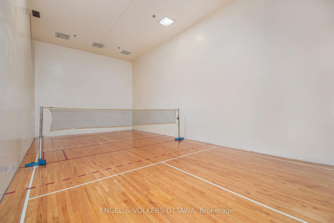
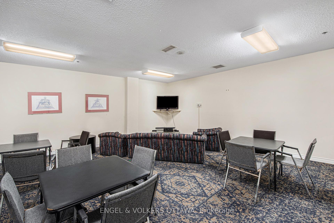
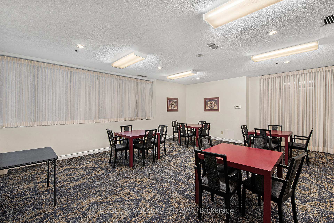
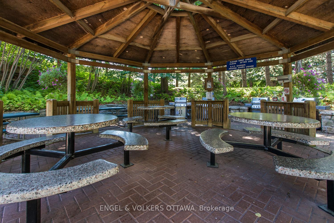




















































| Welcome to Unit 1506-1480 Riverside Drive, strategically located just minutes from the 417 and numerous businesses and amenities. This may be the perfect opportunity to right-size your life with a new condo at the Classics! Discerning buyers take note: this unit is a highly desirable corner unit offering hardwood flooring, 1,815 square feet of clean and bright living space, and an oversized, double-sided exterior balcony enclosed in glass. It also includes one underground parking space and a storage locker. Boasting an excellent layout, this unit features an open-concept living and dining area with a sizable family room, a large laundry area with additional storage, and a well-designed kitchen with an eating area. Beyond the living space, you'll find a main washroom, a second bedroom with a double closet, a linen closet, and a spacious master bedroom with two closets and a luxurious six-piece ensuite bath trimmed in marble. This windows and all three patio doors (3) have been replaced within the last 2 years. Bathed in natural light and located on a higher level, this opportunity is rare and certainly worthy of your attention. Some photos may be virtually staged. Pickle ball and tennis courts, 2 swimming pools, squash courts, a hot tub, a very attractive gym, and 24 hour security make this address quite special with resort like amenities. The extremely convenient location is walkable to the LRT, and just a few minutes to downtown Ottawa. Status certificate will be available mid January. |
| Price | $820,000 |
| Taxes: | $5759.00 |
| Maintenance Fee: | 1631.00 |
| Address: | 1480 Riverside Dr , Unit 1506, Alta Vista and Area, K1G 5H2, Ontario |
| Province/State: | Ontario |
| Condo Corporation No | 61323 |
| Level | 14 |
| Unit No | 6 |
| Directions/Cross Streets: | Riverside |
| Rooms: | 9 |
| Bedrooms: | 2 |
| Bedrooms +: | |
| Kitchens: | 1 |
| Family Room: | Y |
| Basement: | None |
| Approximatly Age: | 31-50 |
| Property Type: | Condo Apt |
| Style: | Apartment |
| Exterior: | Concrete |
| Garage Type: | Underground |
| Garage(/Parking)Space: | 1.00 |
| Drive Parking Spaces: | 0 |
| Park #1 | |
| Parking Spot: | 97 |
| Parking Type: | Owned |
| Legal Description: | P1 |
| Exposure: | Sw |
| Balcony: | Encl |
| Locker: | Owned |
| Pet Permited: | N |
| Retirement Home: | N |
| Approximatly Age: | 31-50 |
| Approximatly Square Footage: | 1800-1999 |
| Building Amenities: | Concierge, Gym, Indoor Pool, Outdoor Pool, Tennis Court, Visitor Parking |
| Property Features: | Clear View, Hospital, Library, Public Transit, River/Stream, Wooded/Treed |
| Maintenance: | 1631.00 |
| CAC Included: | Y |
| Water Included: | Y |
| Cabel TV Included: | Y |
| Common Elements Included: | Y |
| Building Insurance Included: | Y |
| Fireplace/Stove: | N |
| Heat Source: | Electric |
| Heat Type: | Baseboard |
| Central Air Conditioning: | Central Air |
| Central Vac: | N |
| Laundry Level: | Main |
| Ensuite Laundry: | Y |
$
%
Years
This calculator is for demonstration purposes only. Always consult a professional
financial advisor before making personal financial decisions.
| Although the information displayed is believed to be accurate, no warranties or representations are made of any kind. |
| ENGEL & VOLKERS OTTAWA |
- Listing -1 of 0
|
|

Sachi Patel
Broker
Dir:
647-702-7117
Bus:
6477027117
| Virtual Tour | Book Showing | Email a Friend |
Jump To:
At a Glance:
| Type: | Condo - Condo Apt |
| Area: | Ottawa |
| Municipality: | Alta Vista and Area |
| Neighbourhood: | 3602 - Riverview Park |
| Style: | Apartment |
| Lot Size: | x () |
| Approximate Age: | 31-50 |
| Tax: | $5,759 |
| Maintenance Fee: | $1,631 |
| Beds: | 2 |
| Baths: | 2 |
| Garage: | 1 |
| Fireplace: | N |
| Air Conditioning: | |
| Pool: |
Locatin Map:
Payment Calculator:

Listing added to your favorite list
Looking for resale homes?

By agreeing to Terms of Use, you will have ability to search up to 246727 listings and access to richer information than found on REALTOR.ca through my website.

