
![]()
$935,000
Available - For Sale
Listing ID: W11914404
80 DREDGE Crt , Milton, L9T 8R8, Ontario
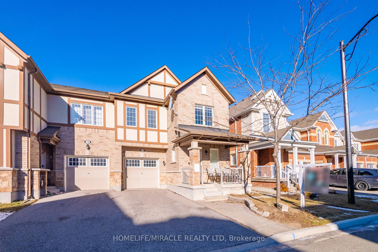
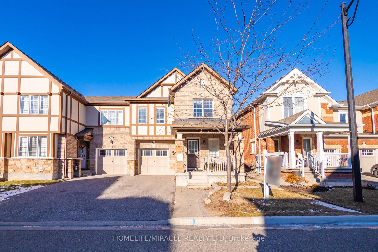

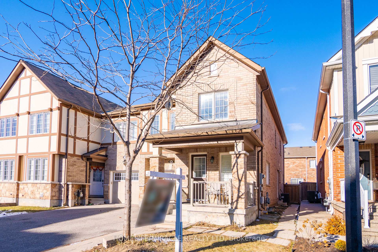
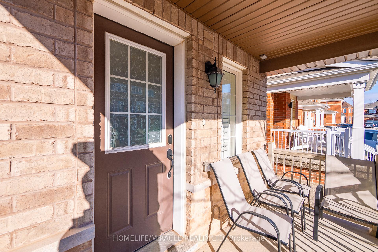
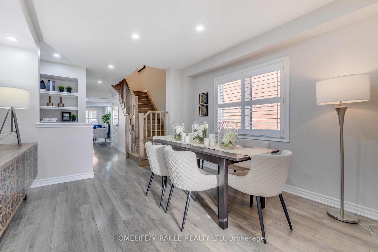
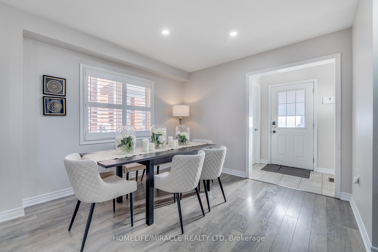
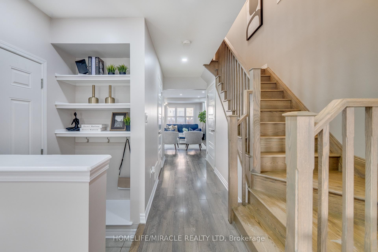
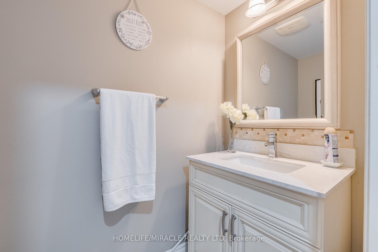
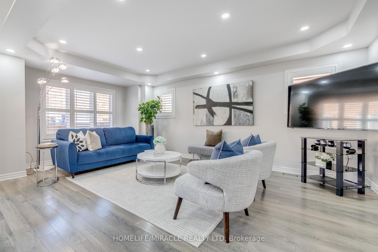
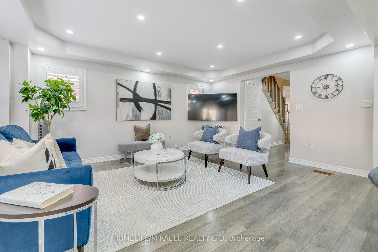
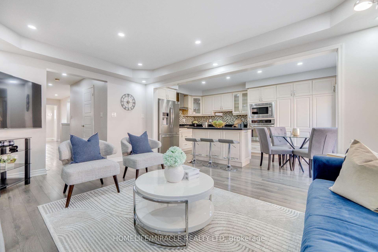
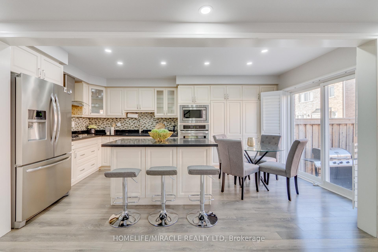
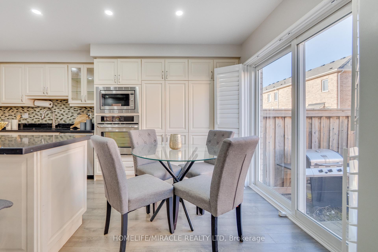
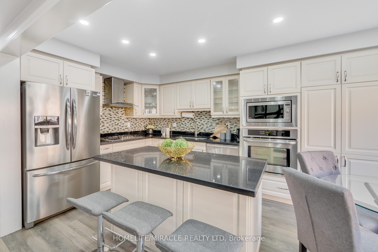
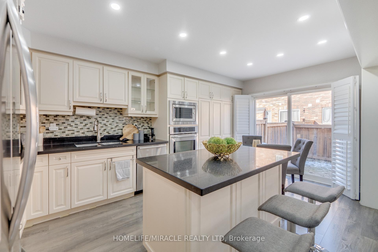
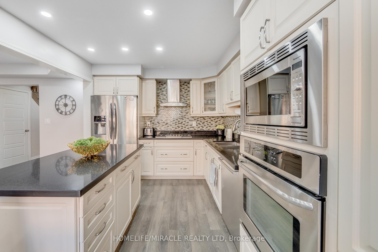
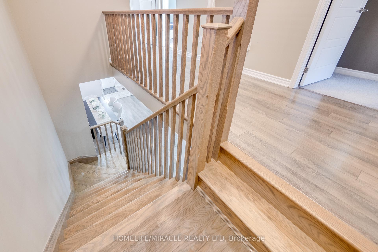
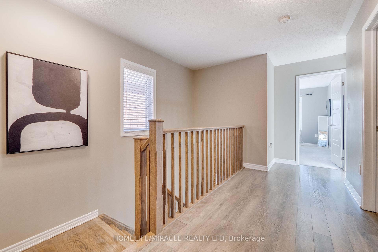
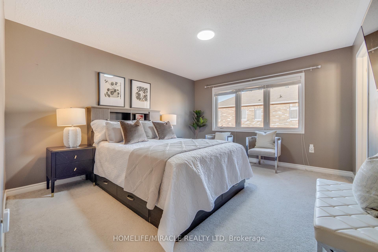
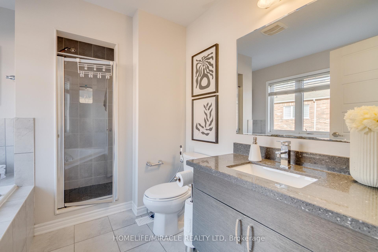
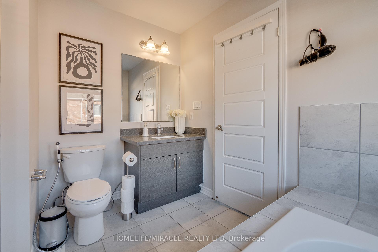
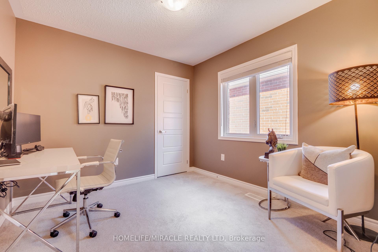
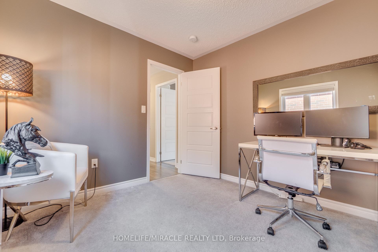
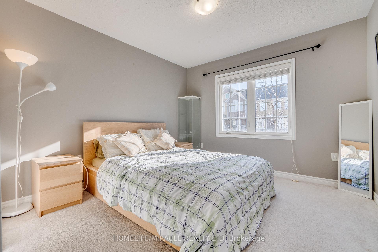
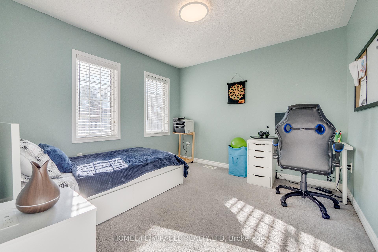
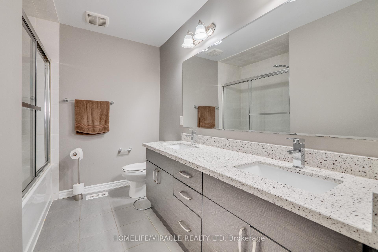
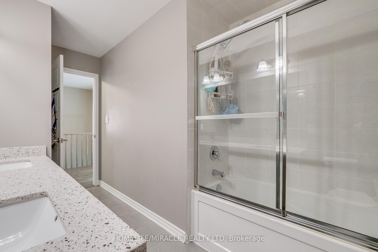
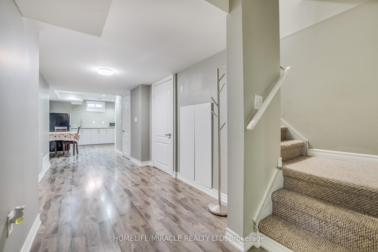
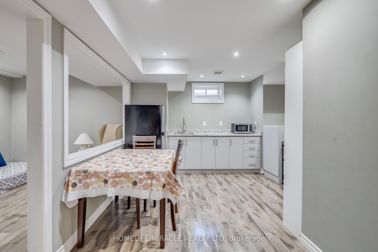
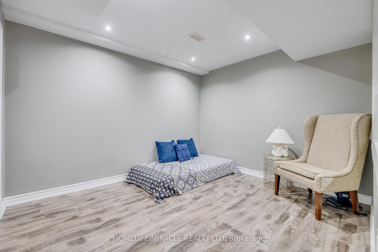
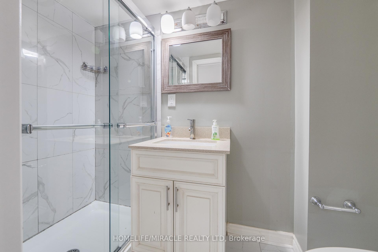
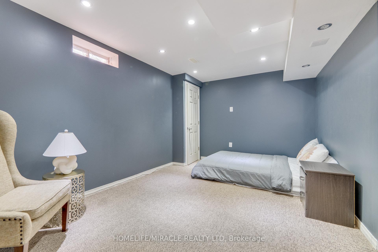
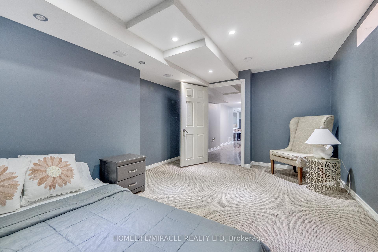
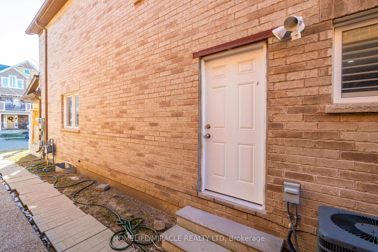
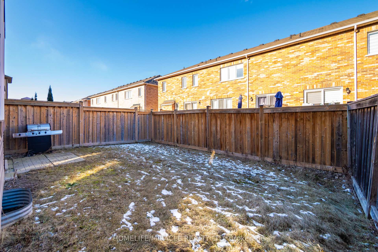
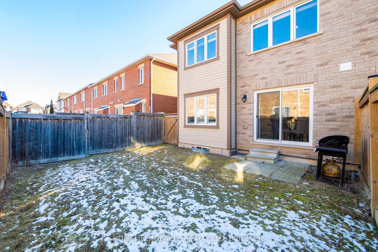





































| Welcome to this very impressive Corner townhome. Thousands spent on upgrades though out. Lovely kitchen, comes with large island with quartz counters . Stainless steel appliances & upgraded light fixtures and pot light . great room & one in the family room in the basement. Fully finished basement with office & separate entrance. laminate floor in basement . Upgraded blinds. Beautiful exterior brick & stone along with the concrete side on drive way & backyard. 2 car driveway. This home boasts true pride of ownership. |
| Price | $935,000 |
| Taxes: | $3641.17 |
| DOM | 0 |
| Occupancy by: | Owner |
| Address: | 80 DREDGE Crt , Milton, L9T 8R8, Ontario |
| Lot Size: | 28.41 x 80.38 (Feet) |
| Directions/Cross Streets: | BRONTE RD SOUTH/DERRY RD |
| Rooms: | 8 |
| Rooms +: | 2 |
| Bedrooms: | 4 |
| Bedrooms +: | 1 |
| Kitchens: | 1 |
| Family Room: | N |
| Basement: | Finished, Sep Entrance |
| Property Type: | Att/Row/Twnhouse |
| Style: | 2-Storey |
| Exterior: | Brick, Stone |
| Garage Type: | Built-In |
| (Parking/)Drive: | Private |
| Drive Parking Spaces: | 2 |
| Pool: | None |
| Fireplace/Stove: | N |
| Heat Source: | Gas |
| Heat Type: | Forced Air |
| Central Air Conditioning: | Central Air |
| Central Vac: | N |
| Laundry Level: | Upper |
| Sewers: | Sewers |
| Water: | Municipal |
$
%
Years
This calculator is for demonstration purposes only. Always consult a professional
financial advisor before making personal financial decisions.
| Although the information displayed is believed to be accurate, no warranties or representations are made of any kind. |
| HOMELIFE/MIRACLE REALTY LTD |
- Listing -1 of 0
|
|

Sachi Patel
Broker
Dir:
647-702-7117
Bus:
6477027117
| Book Showing | Email a Friend |
Jump To:
At a Glance:
| Type: | Freehold - Att/Row/Twnhouse |
| Area: | Halton |
| Municipality: | Milton |
| Neighbourhood: | Willmott |
| Style: | 2-Storey |
| Lot Size: | 28.41 x 80.38(Feet) |
| Approximate Age: | |
| Tax: | $3,641.17 |
| Maintenance Fee: | $0 |
| Beds: | 4+1 |
| Baths: | 4 |
| Garage: | 0 |
| Fireplace: | N |
| Air Conditioning: | |
| Pool: | None |
Locatin Map:
Payment Calculator:

Listing added to your favorite list
Looking for resale homes?

By agreeing to Terms of Use, you will have ability to search up to 246727 listings and access to richer information than found on REALTOR.ca through my website.

