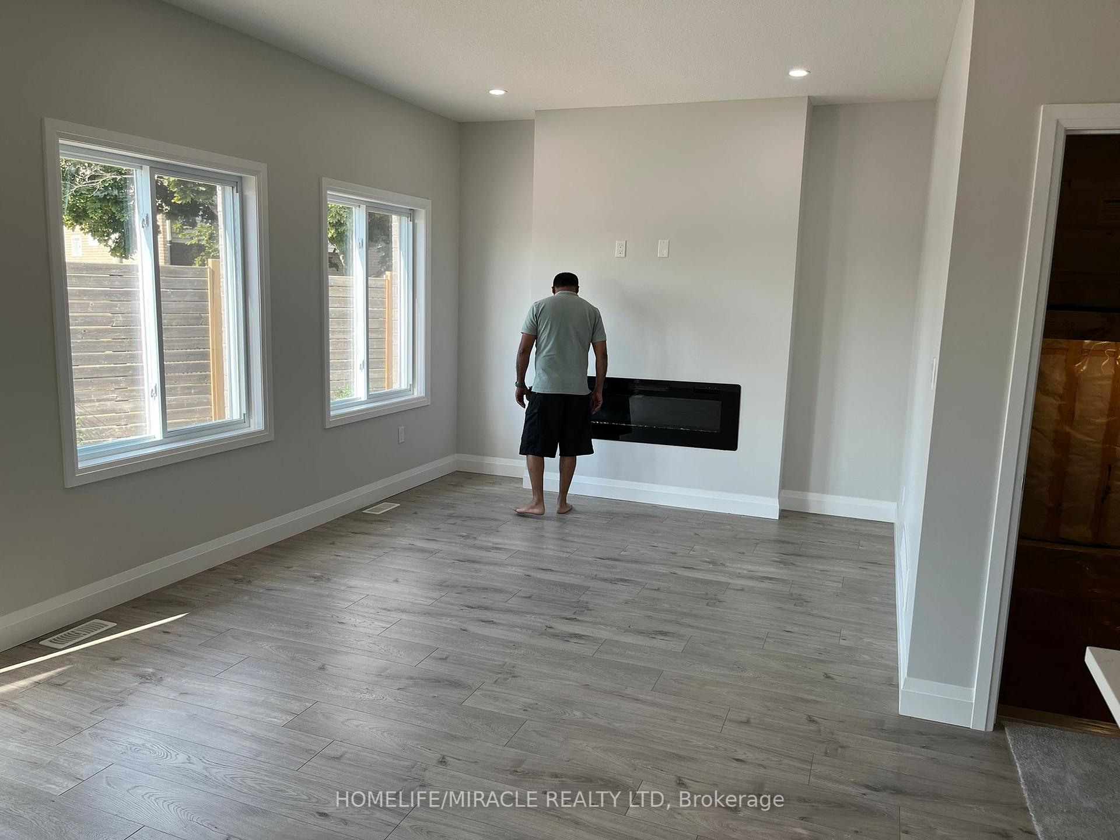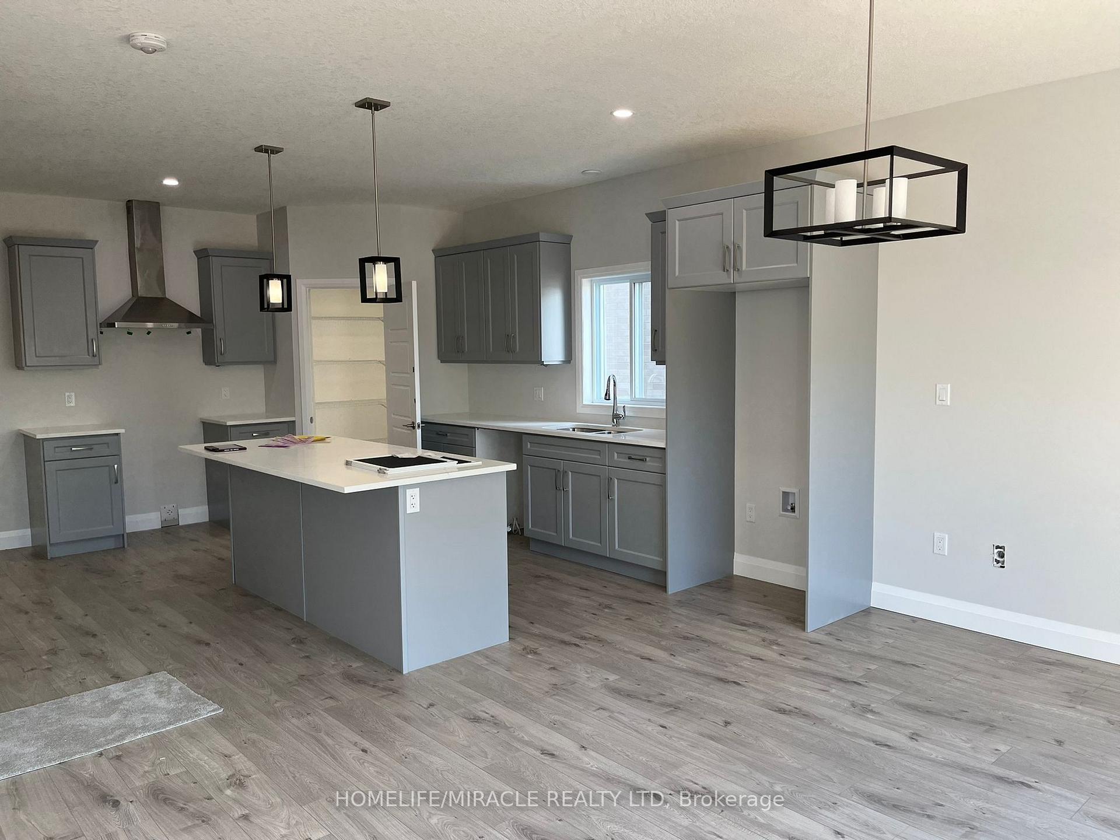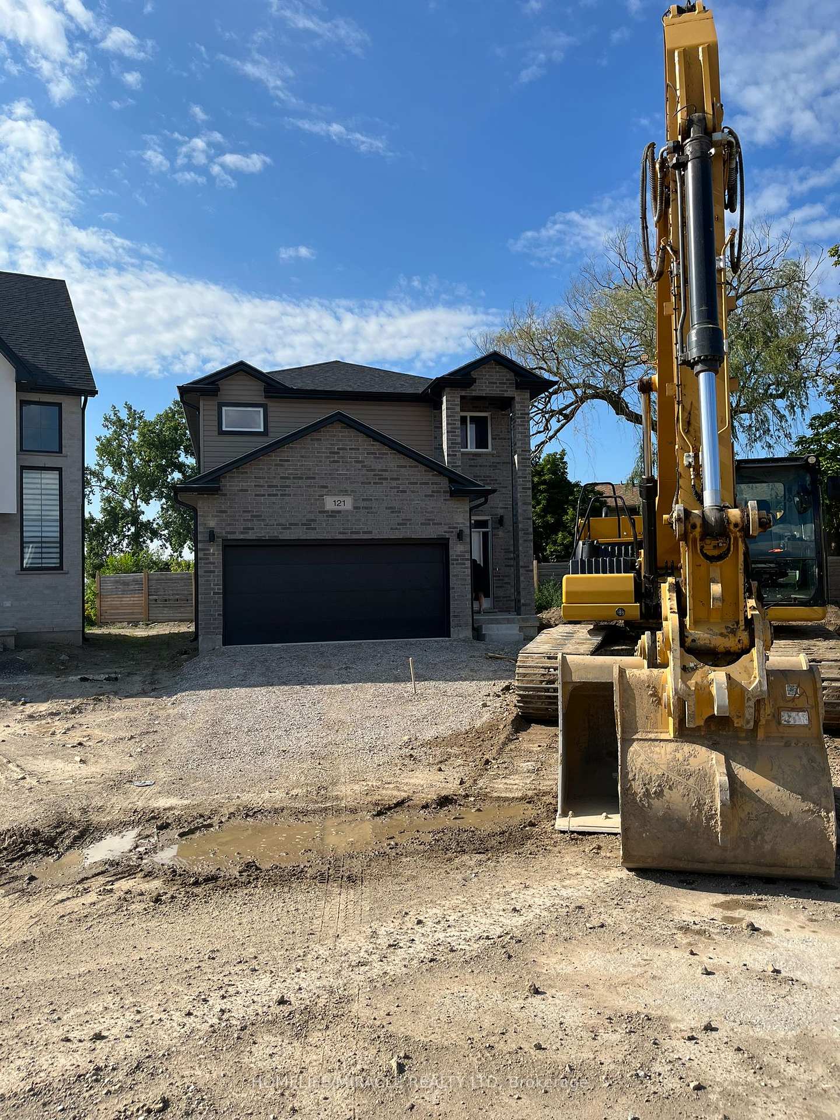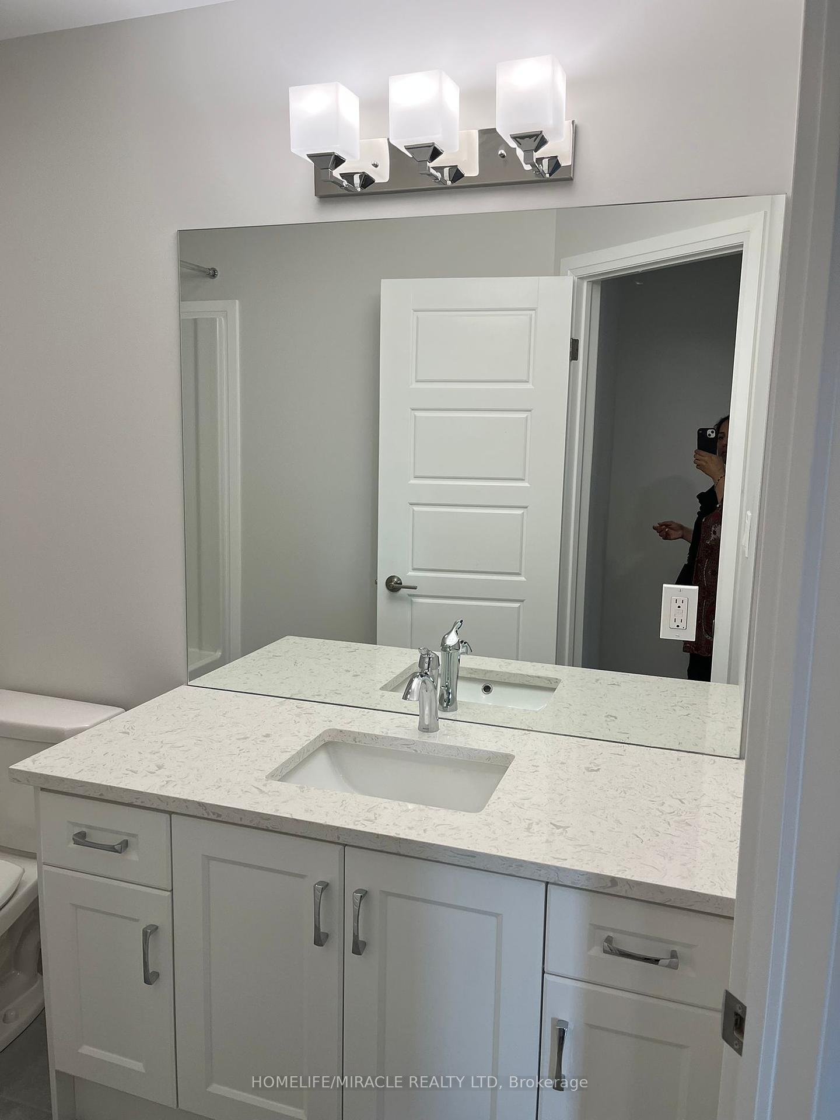
![]()
$799,999
Available - For Sale
Listing ID: X11914405
121 Marconi Crt , London, N5V 0C9, Ontario








| Discover Your Dream Home! Step into unparalleled comfort with this stunning home featuring a double car garage. The open-concept main floor showcases a beautifully upgraded kitchen complete with quartz countertops, stainless steel appliances, and a spacious pantry for all your storage needs. The inviting family room, centered around a cozy fireplace, is perfect for memorable evenings with loved ones. Upstairs, the master bedroom offers a serene retreat with its private 3-piece ensuite bath, while three additional bedrooms share a well-appointed 3-piece bath. The unfinished basement provides endless possibilities to customize the space to your preferences. Conveniently located near HWY 401, Argyle Mall, and Clark High School, this property offers a perfect balance of accessibility and amenities. Don't miss out on the chance to make this exceptional house your home. |
| Price | $799,999 |
| Taxes: | $4782.30 |
| DOM | 0 |
| Occupancy by: | Tenant |
| Address: | 121 Marconi Crt , London, N5V 0C9, Ontario |
| Directions/Cross Streets: | Trafalgar St & Marconi Blvd |
| Rooms: | 9 |
| Bedrooms: | 4 |
| Bedrooms +: | |
| Kitchens: | 1 |
| Family Room: | Y |
| Basement: | Unfinished |
| Property Type: | Detached |
| Style: | 2-Storey |
| Exterior: | Brick |
| Garage Type: | Attached |
| (Parking/)Drive: | Private |
| Drive Parking Spaces: | 4 |
| Pool: | None |
| Fireplace/Stove: | N |
| Heat Source: | Gas |
| Heat Type: | Forced Air |
| Central Air Conditioning: | Central Air |
| Central Vac: | N |
| Sewers: | Sewers |
| Water: | Municipal |
$
%
Years
This calculator is for demonstration purposes only. Always consult a professional
financial advisor before making personal financial decisions.
| Although the information displayed is believed to be accurate, no warranties or representations are made of any kind. |
| HOMELIFE/MIRACLE REALTY LTD |
- Listing -1 of 0
|
|

Sachi Patel
Broker
Dir:
647-702-7117
Bus:
6477027117
| Book Showing | Email a Friend |
Jump To:
At a Glance:
| Type: | Freehold - Detached |
| Area: | Middlesex |
| Municipality: | London |
| Neighbourhood: | East A |
| Style: | 2-Storey |
| Lot Size: | 26.28 x 0.00(Feet) |
| Approximate Age: | |
| Tax: | $4,782.3 |
| Maintenance Fee: | $0 |
| Beds: | 4 |
| Baths: | 3 |
| Garage: | 0 |
| Fireplace: | N |
| Air Conditioning: | |
| Pool: | None |
Locatin Map:
Payment Calculator:

Listing added to your favorite list
Looking for resale homes?

By agreeing to Terms of Use, you will have ability to search up to 246727 listings and access to richer information than found on REALTOR.ca through my website.

