
![]()
$699,900
Available - For Sale
Listing ID: W11915701
4 Frank Lane , Caledon, L7C 4C9, Ontario
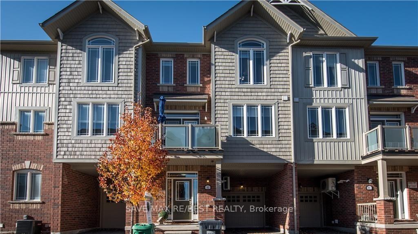
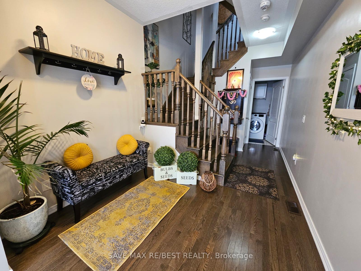
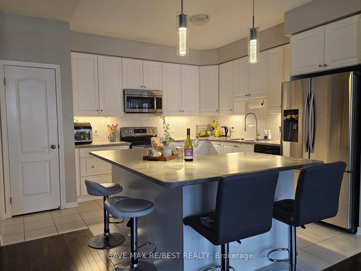
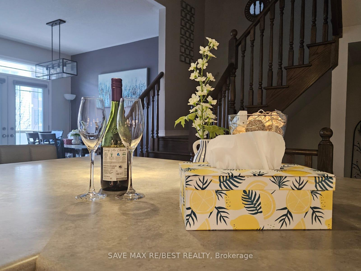
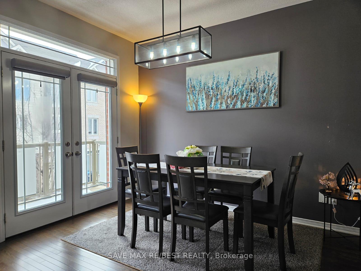
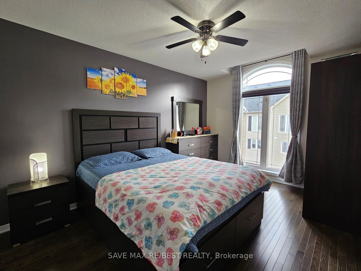
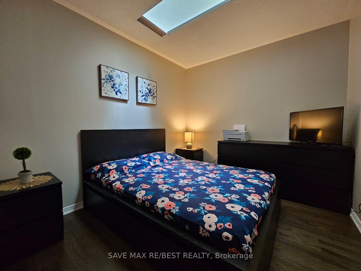
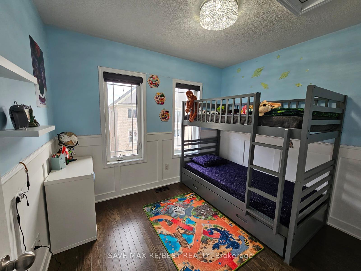
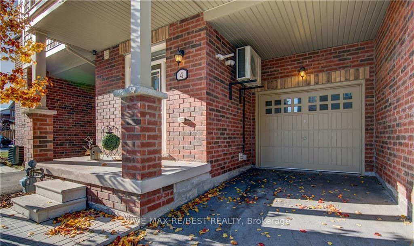
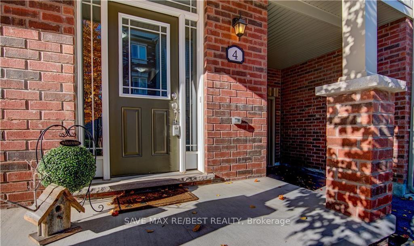
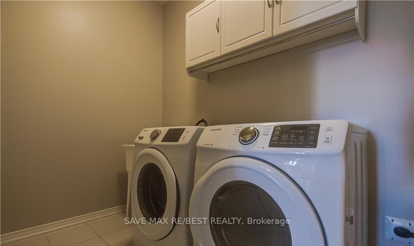
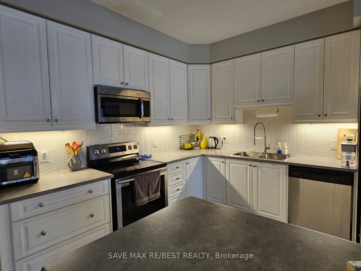
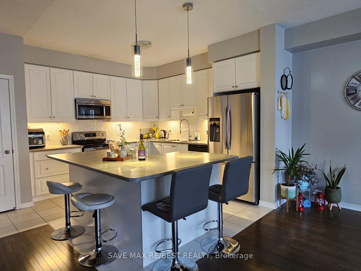
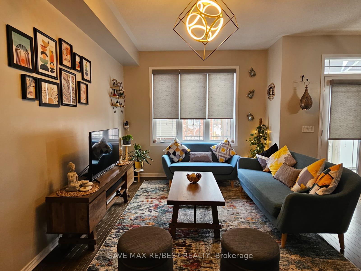
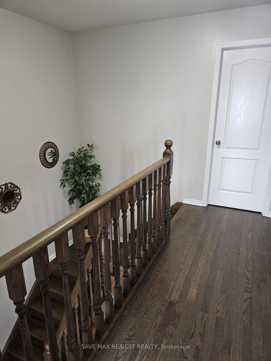
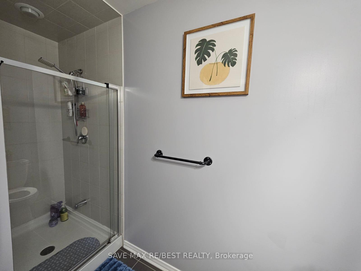
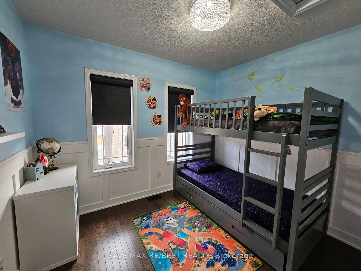
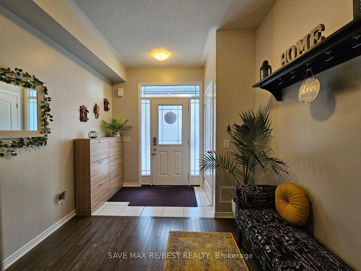
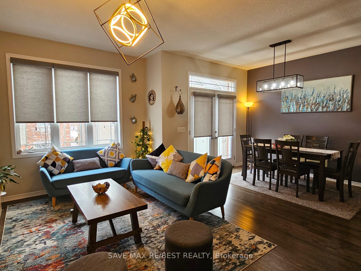
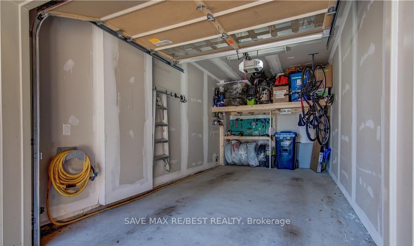
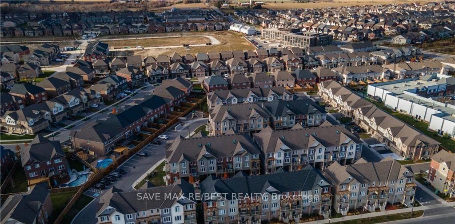
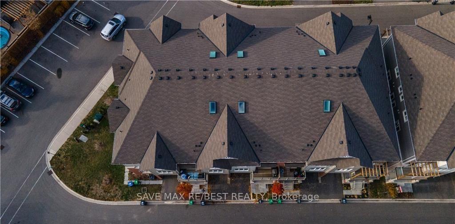
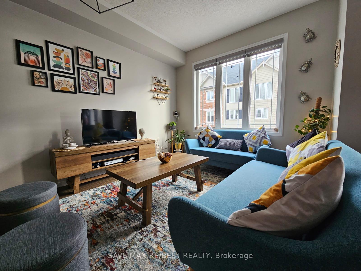
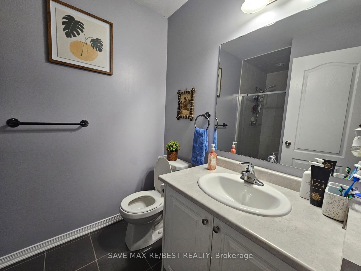
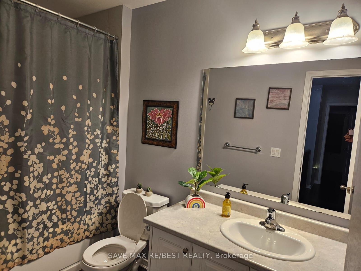
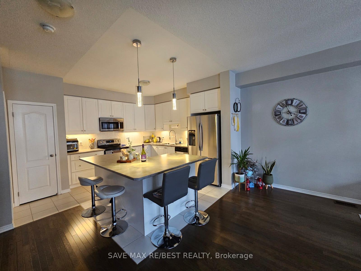
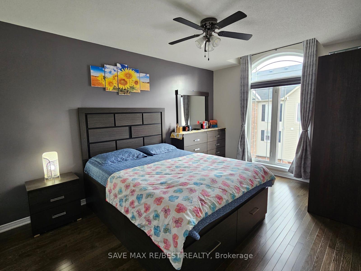
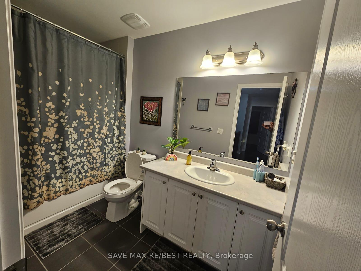
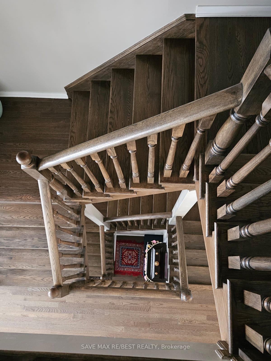
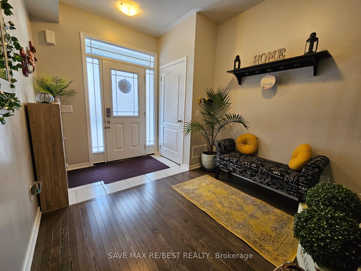
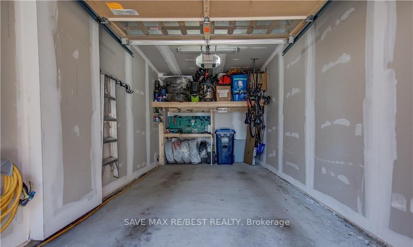
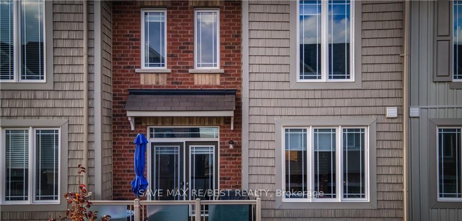
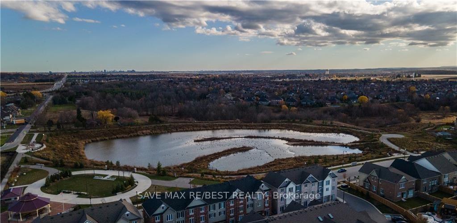
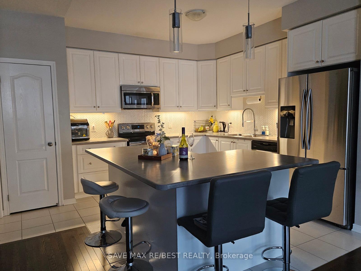
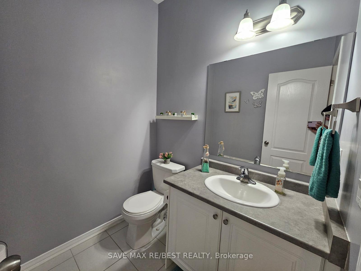



































| Welcome to this exceptional 3-storey freehold townhouse in the highly sought-after Southfields community of Caledon! This home features a bright, open-concept design with soaring 9-foot ceilings and large windows, filling the space with natural light. The upgraded kitchen boasts floor-to-ceiling cabinetry, a stylish herringbone backsplash, a spacious center island, and high-end stainless steel appliances. The master suite offers a private ensuite, while the two additional bedrooms (one featuring a skylight) are both spacious and inviting. Custom blinds throughout add a touch of elegance and privacy. With modern smart features including a smart garage door opener and a Nest thermostat to control your homes temperature from anywhere, this home blends comfort with convenience. Tastefully upgraded and meticulously maintained, this townhouse is one of the finest in the neighborhood. Its truly the one you've been waiting for! |
| Extras: Gas Line for BBQ on Balcony |
| Price | $699,900 |
| Taxes: | $3835.75 |
| Address: | 4 Frank Lane , Caledon, L7C 4C9, Ontario |
| Lot Size: | 21.12 x 39.90 (Feet) |
| Acreage: | < .50 |
| Directions/Cross Streets: | Dougall Ave & Kennedy Rd |
| Rooms: | 7 |
| Rooms +: | 1 |
| Bedrooms: | 3 |
| Bedrooms +: | |
| Kitchens: | 1 |
| Family Room: | Y |
| Basement: | Unfinished |
| Approximatly Age: | 6-15 |
| Property Type: | Att/Row/Twnhouse |
| Style: | 3-Storey |
| Exterior: | Board/Batten, Brick |
| Garage Type: | Built-In |
| (Parking/)Drive: | Private |
| Drive Parking Spaces: | 1 |
| Pool: | None |
| Approximatly Age: | 6-15 |
| Approximatly Square Footage: | 1500-2000 |
| Property Features: | Lake/Pond, Library, Park, Public Transit, Rec Centre, School |
| Fireplace/Stove: | N |
| Heat Source: | Gas |
| Heat Type: | Forced Air |
| Central Air Conditioning: | Central Air |
| Central Vac: | N |
| Laundry Level: | Main |
| Elevator Lift: | N |
| Sewers: | Sewers |
| Water: | Municipal |
$
%
Years
This calculator is for demonstration purposes only. Always consult a professional
financial advisor before making personal financial decisions.
| Although the information displayed is believed to be accurate, no warranties or representations are made of any kind. |
| SAVE MAX RE/BEST REALTY |
- Listing -1 of 0
|
|

Sachi Patel
Broker
Dir:
647-702-7117
Bus:
6477027117
| Book Showing | Email a Friend |
Jump To:
At a Glance:
| Type: | Freehold - Att/Row/Twnhouse |
| Area: | Peel |
| Municipality: | Caledon |
| Neighbourhood: | Rural Caledon |
| Style: | 3-Storey |
| Lot Size: | 21.12 x 39.90(Feet) |
| Approximate Age: | 6-15 |
| Tax: | $3,835.75 |
| Maintenance Fee: | $0 |
| Beds: | 3 |
| Baths: | 3 |
| Garage: | 0 |
| Fireplace: | N |
| Air Conditioning: | |
| Pool: | None |
Locatin Map:
Payment Calculator:

Listing added to your favorite list
Looking for resale homes?

By agreeing to Terms of Use, you will have ability to search up to 246727 listings and access to richer information than found on REALTOR.ca through my website.

