
![]()
$3,900
Available - For Rent
Listing ID: W11916483
44 Echoridge Dr , Brampton, L7A 3K8, Ontario
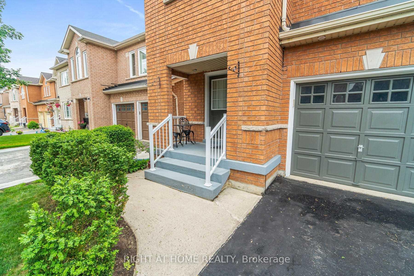
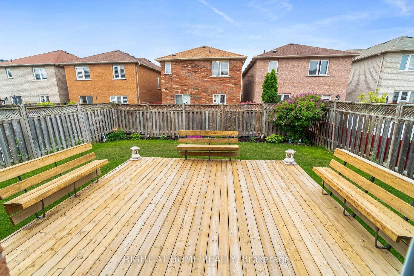
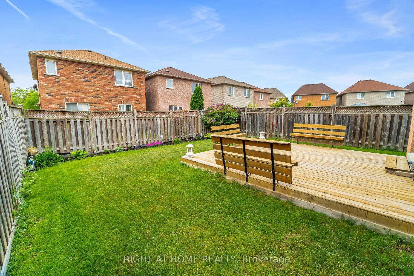
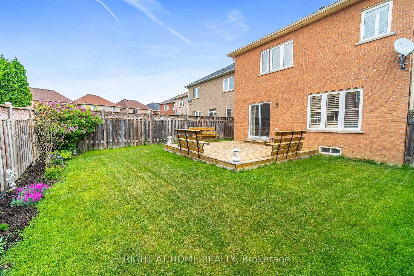
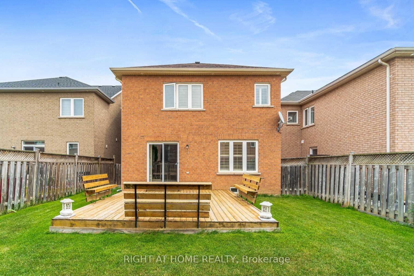
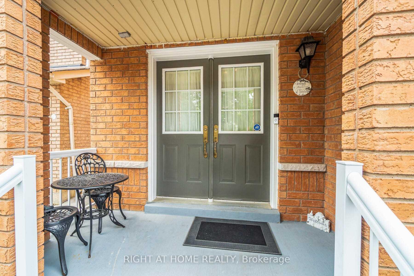
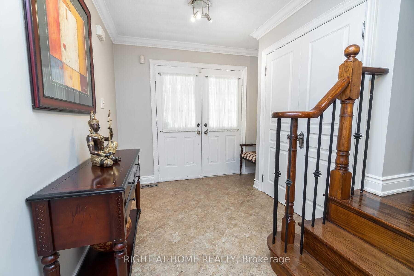
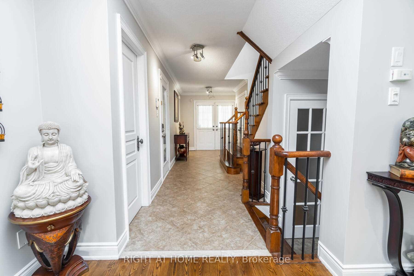

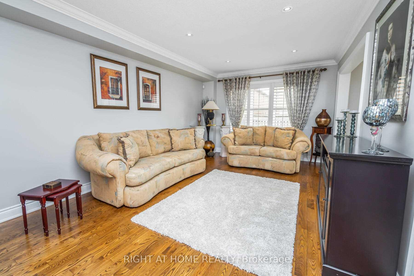
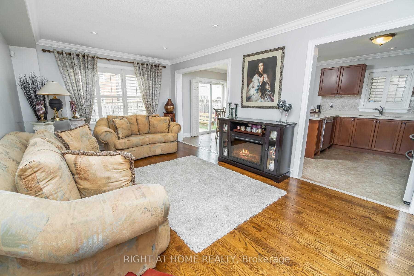
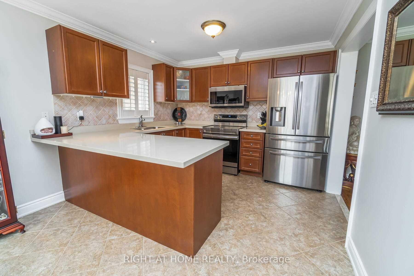
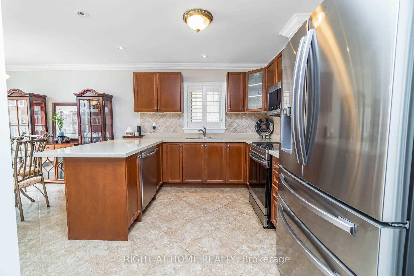

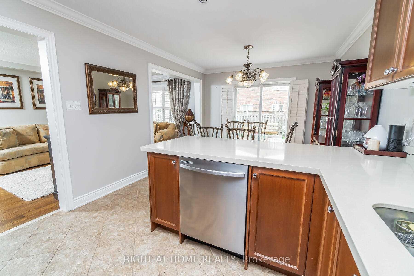
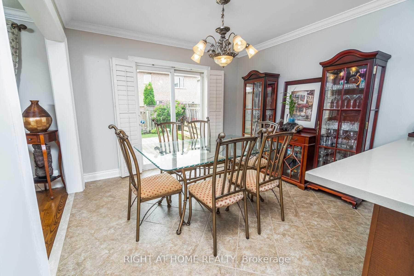
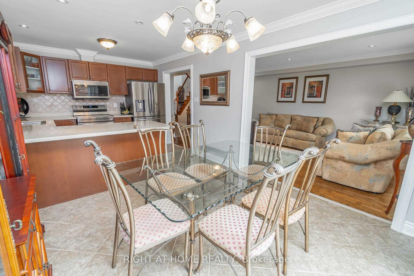
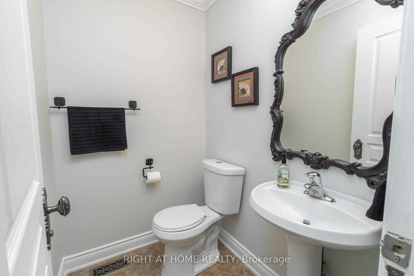
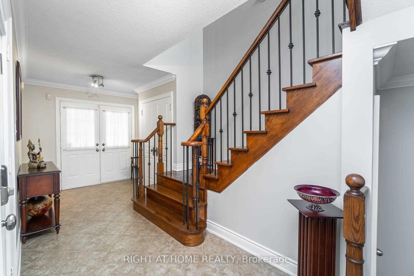
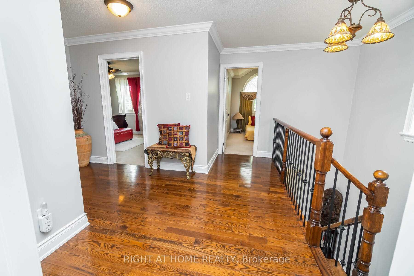
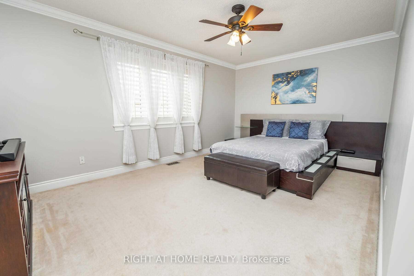

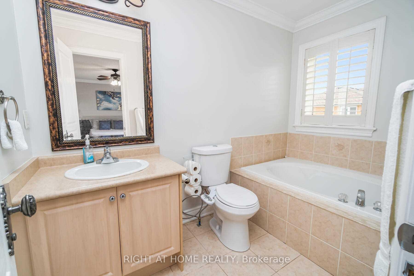
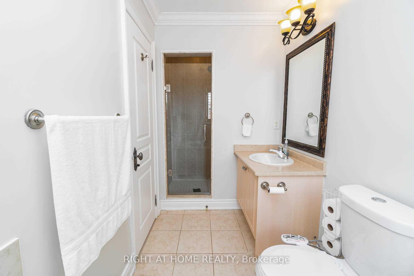
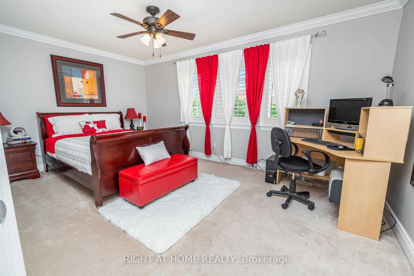
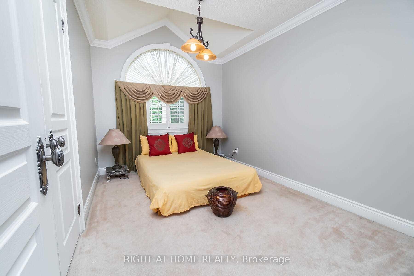
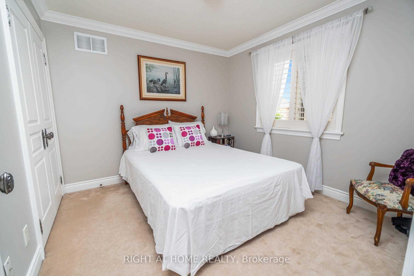
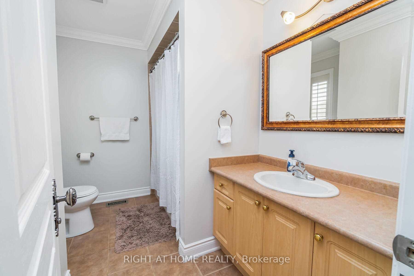
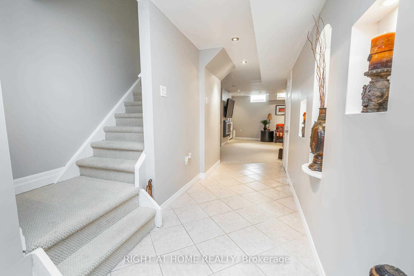
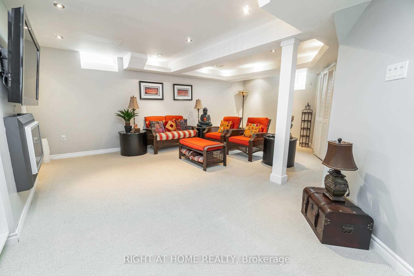
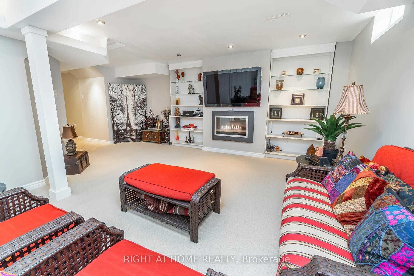
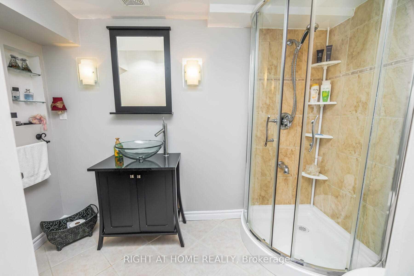
































| Beautiful Home With Finished Basement, Crown Moulding And Upgraded Trim Throughout The Home, Hardwood Floors, Potlights On Main Floor. Eat-In Kitchen With Upgraded Quartz Countertops And Stainless Steel Appliances. Great Basement For Entertaining With Speaker Wiring And Built-In Cabinets. Lots Of Storage. Large Backyard With Deck, Great For Entertaining. Exterior Potlights. Security Camera And Doorbell. |
| Extras: Separate Door From Garage To Backyard. Walking Distance To Schools. Close To Rec Centre, Park, Place Of Worship, Public Transit, Etc. |
| Price | $3,900 |
| Address: | 44 Echoridge Dr , Brampton, L7A 3K8, Ontario |
| Directions/Cross Streets: | Queen Mary & Sandalwood |
| Rooms: | 9 |
| Bedrooms: | 4 |
| Bedrooms +: | |
| Kitchens: | 1 |
| Family Room: | Y |
| Basement: | Finished |
| Furnished: | N |
| Property Type: | Detached |
| Style: | 2-Storey |
| Exterior: | Brick |
| Garage Type: | Built-In |
| (Parking/)Drive: | Pvt Double |
| Drive Parking Spaces: | 2 |
| Pool: | None |
| Private Entrance: | Y |
| Laundry Access: | In Area |
| Parking Included: | Y |
| Fireplace/Stove: | Y |
| Heat Source: | Gas |
| Heat Type: | Forced Air |
| Central Air Conditioning: | Central Air |
| Central Vac: | N |
| Laundry Level: | Lower |
| Sewers: | Sewers |
| Water: | Municipal |
| Although the information displayed is believed to be accurate, no warranties or representations are made of any kind. |
| RIGHT AT HOME REALTY |
- Listing -1 of 0
|
|

Sachi Patel
Broker
Dir:
647-702-7117
Bus:
6477027117
| Book Showing | Email a Friend |
Jump To:
At a Glance:
| Type: | Freehold - Detached |
| Area: | Peel |
| Municipality: | Brampton |
| Neighbourhood: | Northwest Brampton |
| Style: | 2-Storey |
| Lot Size: | x () |
| Approximate Age: | |
| Tax: | $0 |
| Maintenance Fee: | $0 |
| Beds: | 4 |
| Baths: | 4 |
| Garage: | 0 |
| Fireplace: | Y |
| Air Conditioning: | |
| Pool: | None |
Locatin Map:

Listing added to your favorite list
Looking for resale homes?

By agreeing to Terms of Use, you will have ability to search up to 246727 listings and access to richer information than found on REALTOR.ca through my website.

