
![]()
$1,588,000
Available - For Sale
Listing ID: N11914602
23 Amethyst Dr , Richmond Hill, L4S 2J8, Ontario
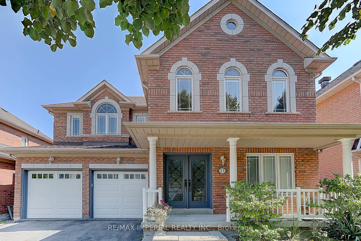

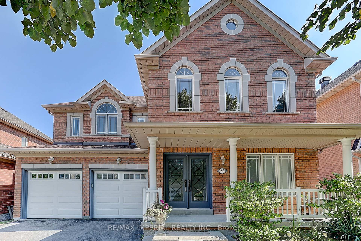
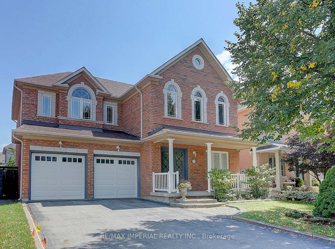
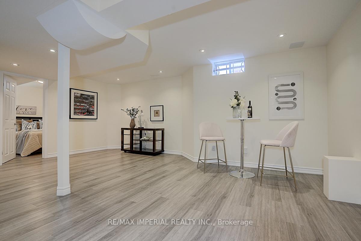
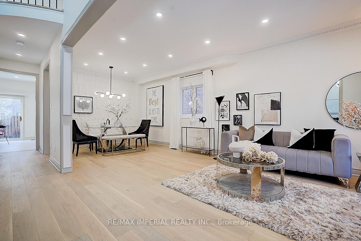
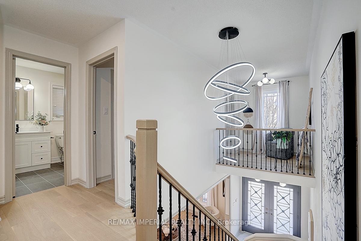
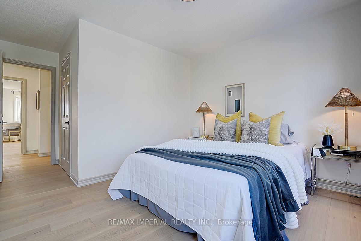

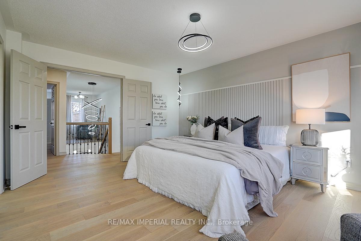
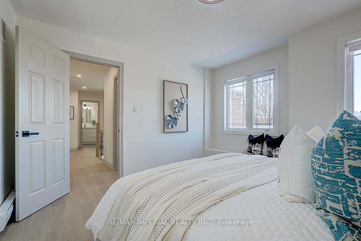
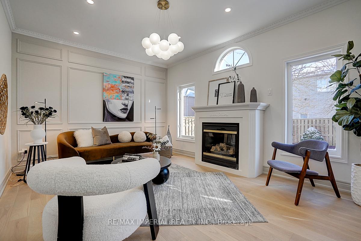
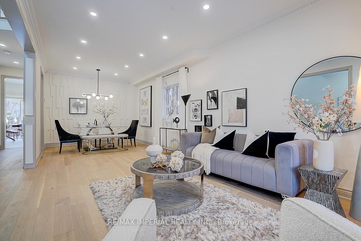
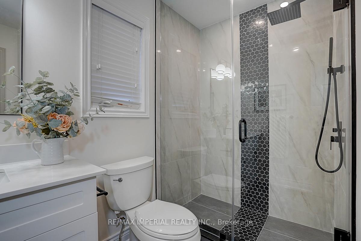
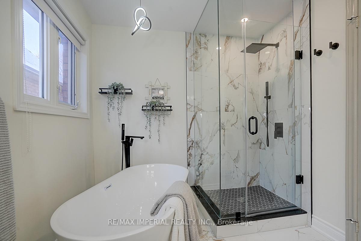
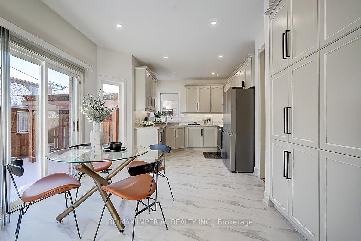
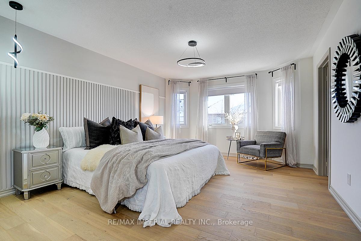
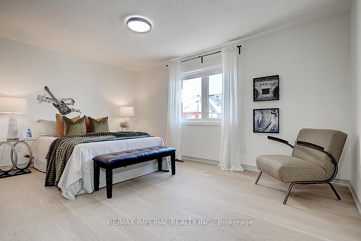
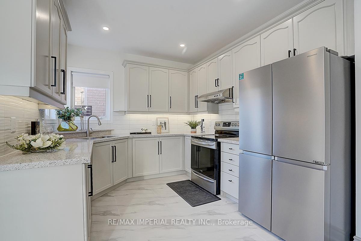
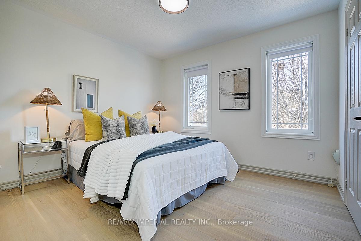
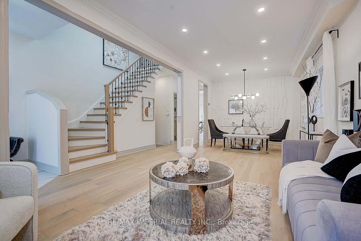
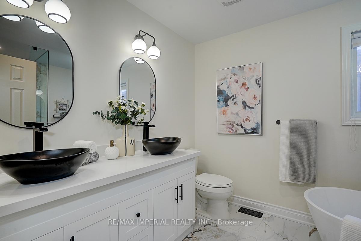
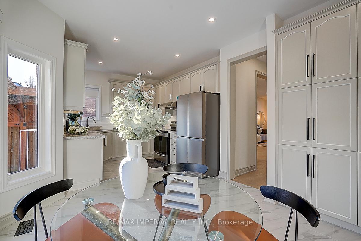
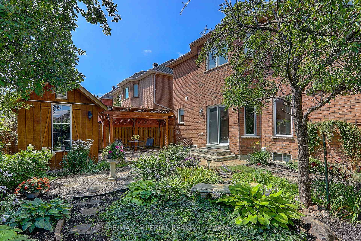
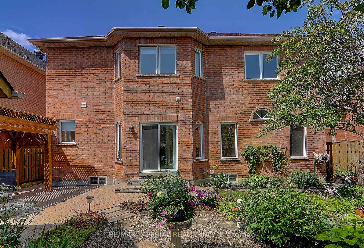
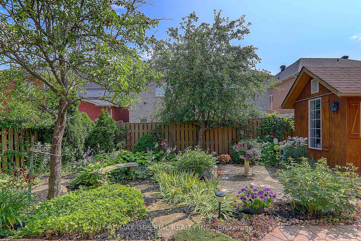
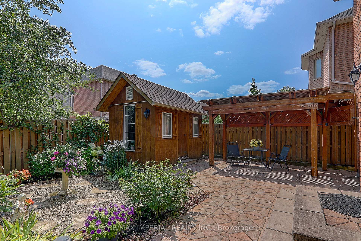
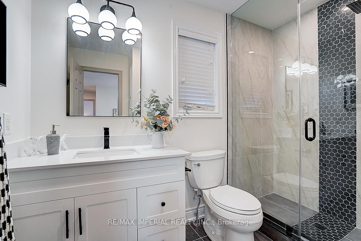
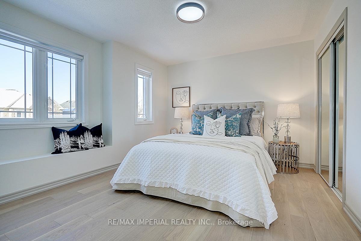
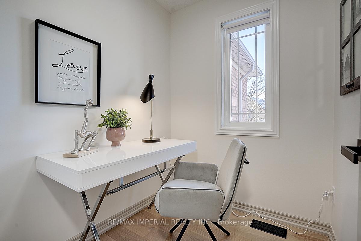
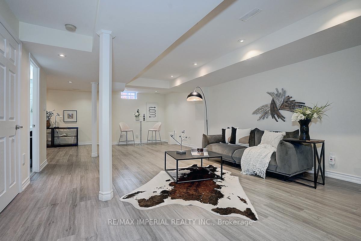
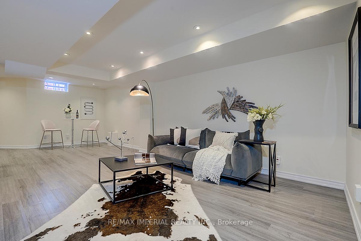
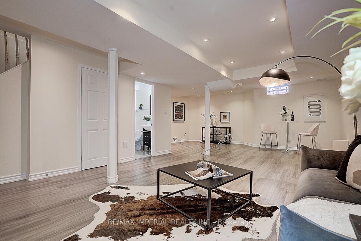
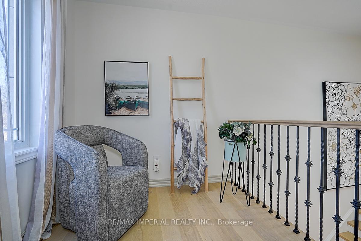
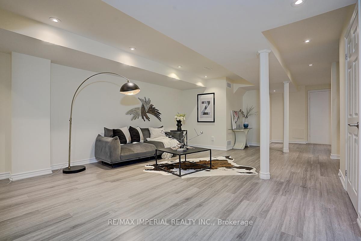
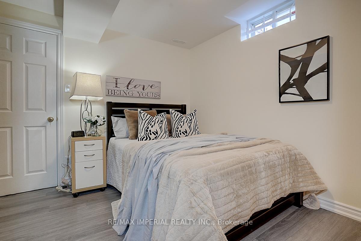
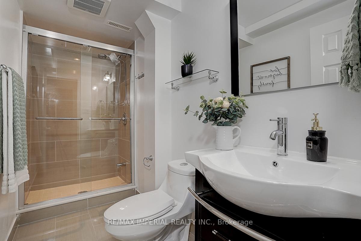
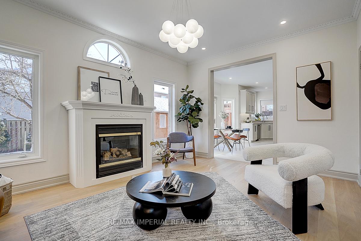
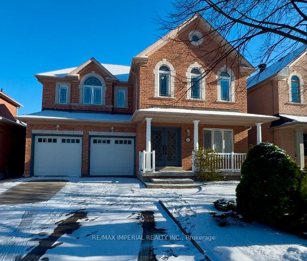
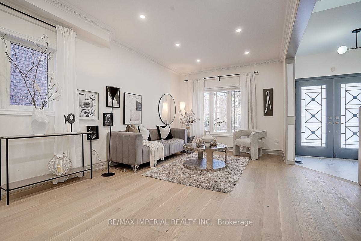

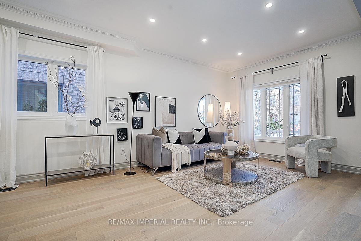
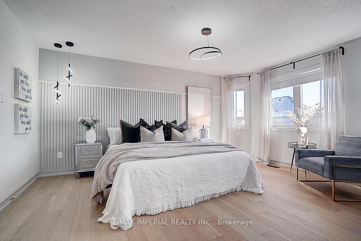
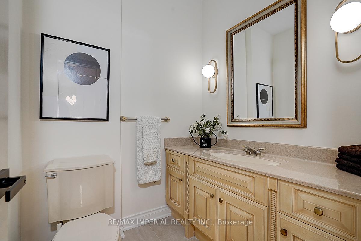












































| Walking Distance To Top Ranking Schools: Silver Stream P. S. & Bayview S. S. With IB Program. 4 Spacious Bedrooms And 4 Bathrooms With DEN And Reading/Sitting Area. Features No Sidewalk Front With Double Door Entry, Insulated Double Garage Doors, Towering 2 Story Foyer, New Premium Engineered Hardwood Floor, 9 Smooth Ceilings And Crown Molding With Highlighted Borders Throughout. Newly Painted with Gorgeous Accent Walls in Dining, Family And Master Bdrm. Custom Reno'd Powder Room and All Bathrooms With Double Sink In Master Bdrm. Beautiful Professional Landscaping W/Stone Walkway, Pergola, Custom Shed, And Gorgeous Gardens. Open Layout Living/Dining Rooms. Open Layout Finished Basement Including 1 Bedroom And 1 Bathroom. Close To Hwy 404 & 407, GO Station And Bus Routes. Surrounded By Various Shopping Centers And Major Banks, Walking Distance To FreshCo And Tim Hortons! |
| Extras: High-End Furnace (2023), Heat Pump AC (2023), Fridge (2024), B/I Dishwasher (2024), Range (2022), Light Fixtures (2024), Insulated Garage Doors (2021), Accent Walls (2024), Washer (2023), Gas Fireplace, B/I Heater (Bdm Above garage) |
| Price | $1,588,000 |
| Taxes: | $7166.69 |
| Address: | 23 Amethyst Dr , Richmond Hill, L4S 2J8, Ontario |
| Lot Size: | 45.33 x 84.41 (Feet) |
| Directions/Cross Streets: | Leslie/Major Mackenzie |
| Rooms: | 10 |
| Rooms +: | 2 |
| Bedrooms: | 4 |
| Bedrooms +: | 1 |
| Kitchens: | 1 |
| Family Room: | Y |
| Basement: | Finished |
| Property Type: | Detached |
| Style: | 2-Storey |
| Exterior: | Brick |
| Garage Type: | Detached |
| (Parking/)Drive: | Pvt Double |
| Drive Parking Spaces: | 4 |
| Pool: | None |
| Property Features: | Hospital, Library, Park, Public Transit, Rec Centre, School |
| Fireplace/Stove: | Y |
| Heat Source: | Gas |
| Heat Type: | Forced Air |
| Central Air Conditioning: | Central Air |
| Central Vac: | N |
| Laundry Level: | Lower |
| Sewers: | Sewers |
| Water: | Municipal |
| Utilities-Cable: | Y |
| Utilities-Hydro: | Y |
| Utilities-Gas: | Y |
| Utilities-Telephone: | Y |
$
%
Years
This calculator is for demonstration purposes only. Always consult a professional
financial advisor before making personal financial decisions.
| Although the information displayed is believed to be accurate, no warranties or representations are made of any kind. |
| RE/MAX IMPERIAL REALTY INC. |
- Listing -1 of 0
|
|

Sachi Patel
Broker
Dir:
647-702-7117
Bus:
6477027117
| Book Showing | Email a Friend |
Jump To:
At a Glance:
| Type: | Freehold - Detached |
| Area: | York |
| Municipality: | Richmond Hill |
| Neighbourhood: | Rouge Woods |
| Style: | 2-Storey |
| Lot Size: | 45.33 x 84.41(Feet) |
| Approximate Age: | |
| Tax: | $7,166.69 |
| Maintenance Fee: | $0 |
| Beds: | 4+1 |
| Baths: | 4 |
| Garage: | 0 |
| Fireplace: | Y |
| Air Conditioning: | |
| Pool: | None |
Locatin Map:
Payment Calculator:

Listing added to your favorite list
Looking for resale homes?

By agreeing to Terms of Use, you will have ability to search up to 246727 listings and access to richer information than found on REALTOR.ca through my website.

