
![]()
$2,300
Available - For Rent
Listing ID: E11916424
26 Oakridge Dr , Unit BSMT, Toronto, M1M 2A4, Ontario
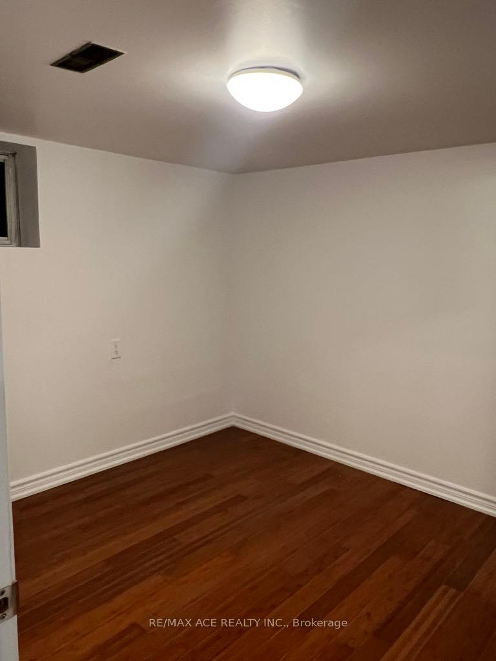
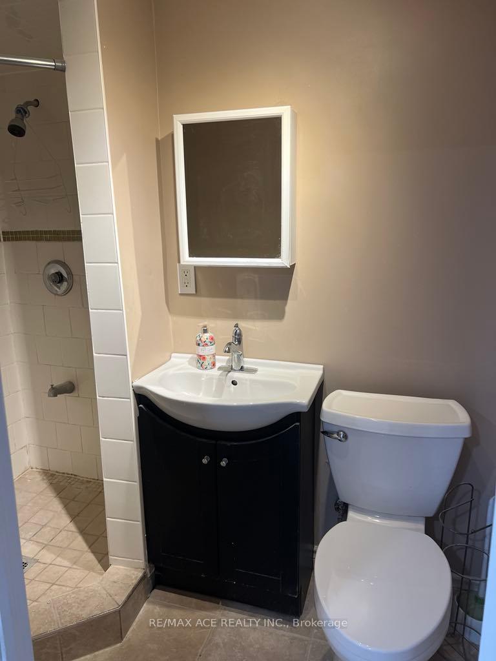
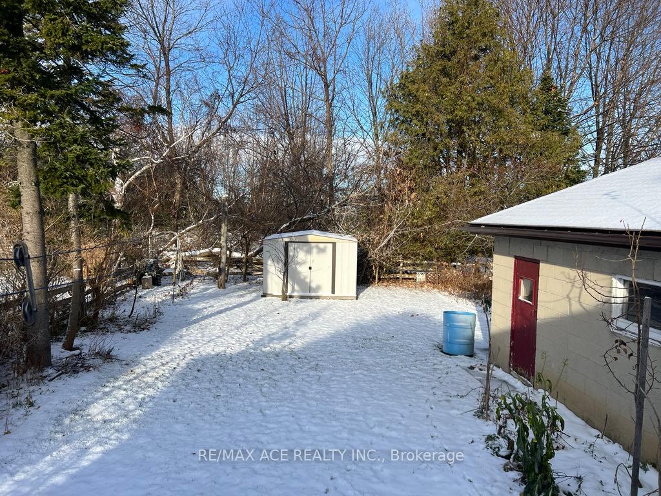

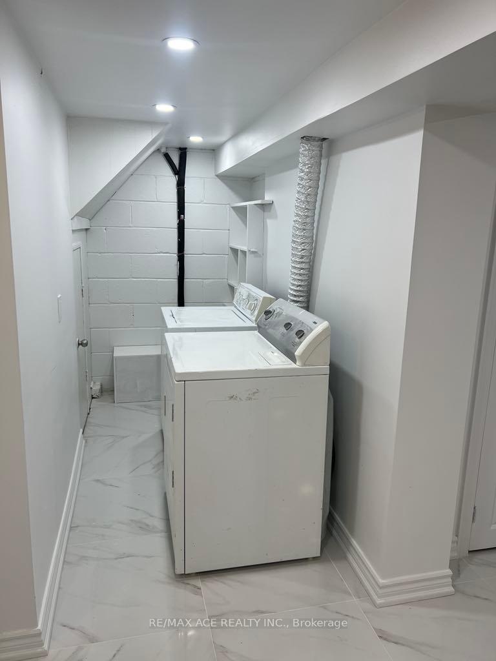
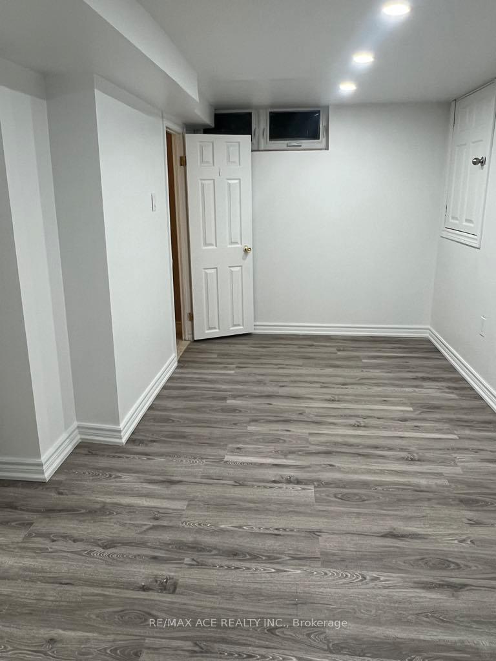
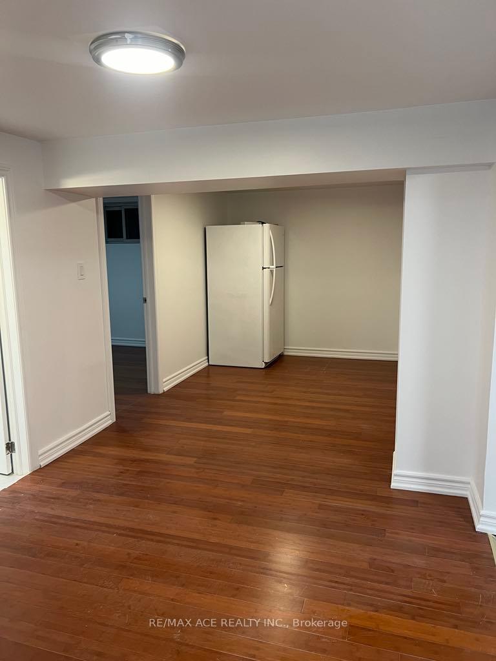
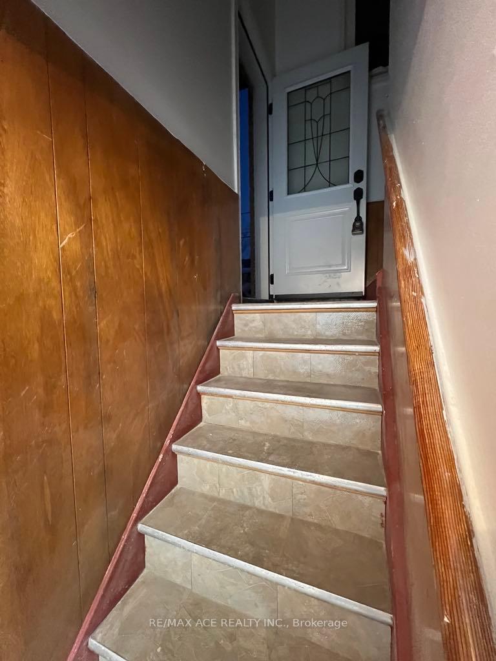
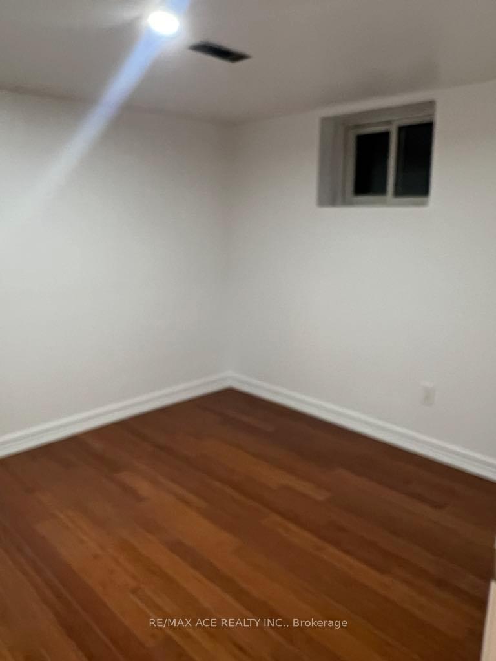
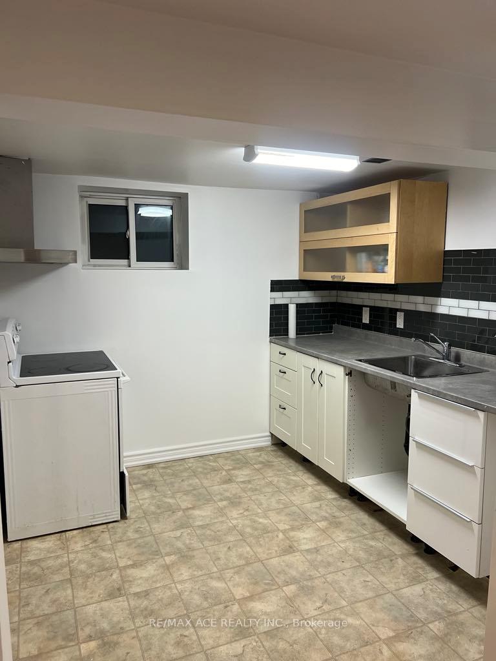
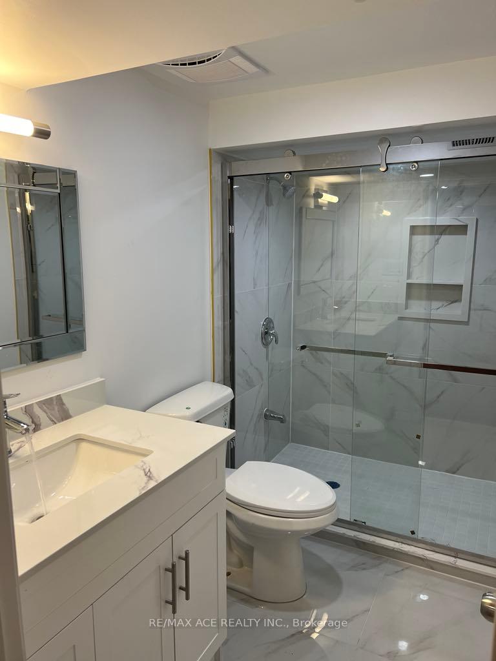
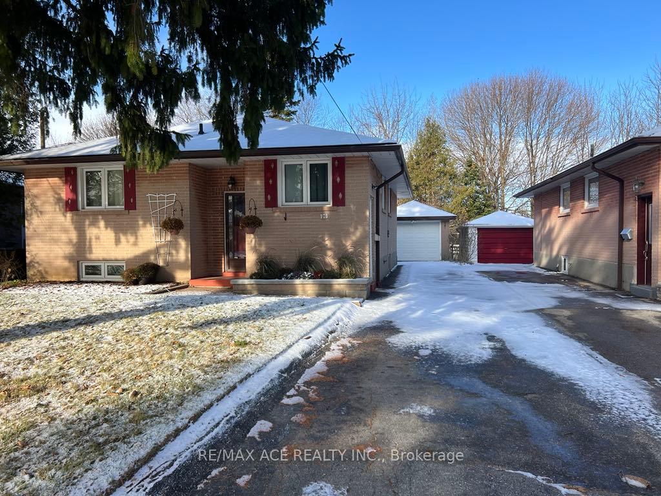












| Welcome to 26 Oakridge Dr (Bsmnt), Renovated 3 Bedrooms, 2 Full Washrooms, Separate Entrance, Ensuite Laundry. Two Bedrooms, New washroom with modern fittings. All Bedrooms has high ceiling and above grade windows. Common area tiles flooring and laundry area. This Unit is completely separate from main floor net and clean with freshly painted. Conveniently located at Brimley Rd/St Clair Av E, close to Anson Park, R.H King Academy School, Scarborough Bluffs, Parks, Mosque, Eglinton LRT lines, Plaza. |
| Price | $2,300 |
| Address: | 26 Oakridge Dr , Unit BSMT, Toronto, M1M 2A4, Ontario |
| Apt/Unit: | BSMT |
| Lot Size: | 43.00 x 140.00 (Feet) |
| Acreage: | < .50 |
| Directions/Cross Streets: | Brimley/St.Clair Ave |
| Rooms: | 3 |
| Rooms +: | 2 |
| Bedrooms: | 3 |
| Bedrooms +: | |
| Kitchens: | 1 |
| Family Room: | N |
| Basement: | None |
| Furnished: | N |
| Property Type: | Detached |
| Style: | Bungalow |
| Exterior: | Brick |
| Garage Type: | None |
| (Parking/)Drive: | Available |
| Drive Parking Spaces: | 1 |
| Pool: | None |
| Private Entrance: | Y |
| Laundry Access: | Ensuite |
| Parking Included: | Y |
| Fireplace/Stove: | N |
| Heat Source: | Gas |
| Heat Type: | Forced Air |
| Central Air Conditioning: | Central Air |
| Central Vac: | N |
| Sewers: | Sewers |
| Water: | Municipal |
| Although the information displayed is believed to be accurate, no warranties or representations are made of any kind. |
| RE/MAX ACE REALTY INC. |
- Listing -1 of 0
|
|

Sachi Patel
Broker
Dir:
647-702-7117
Bus:
6477027117
| Book Showing | Email a Friend |
Jump To:
At a Glance:
| Type: | Freehold - Detached |
| Area: | Toronto |
| Municipality: | Toronto |
| Neighbourhood: | Cliffcrest |
| Style: | Bungalow |
| Lot Size: | 43.00 x 140.00(Feet) |
| Approximate Age: | |
| Tax: | $0 |
| Maintenance Fee: | $0 |
| Beds: | 3 |
| Baths: | 2 |
| Garage: | 0 |
| Fireplace: | N |
| Air Conditioning: | |
| Pool: | None |
Locatin Map:

Listing added to your favorite list
Looking for resale homes?

By agreeing to Terms of Use, you will have ability to search up to 246727 listings and access to richer information than found on REALTOR.ca through my website.

