
![]()
$1,015,000
Available - For Sale
Listing ID: W11916114
31 Knoll Haven Circ , Caledon, L7E 2V5, Ontario
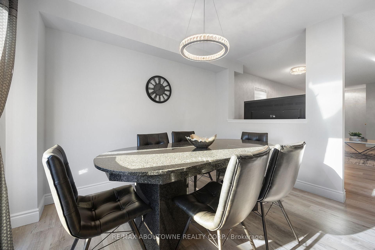
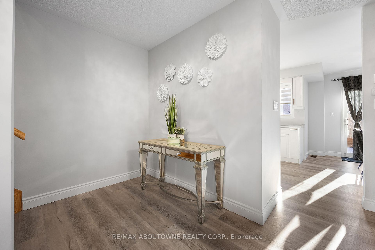
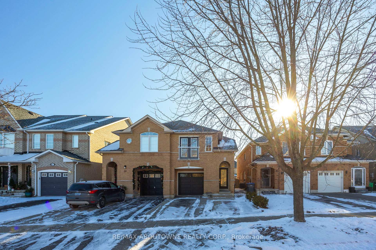
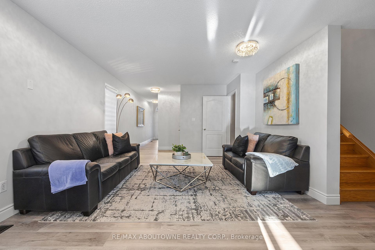
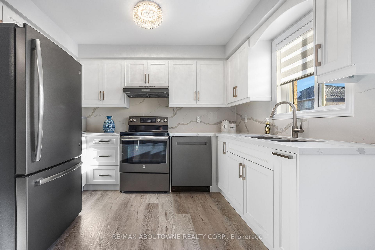
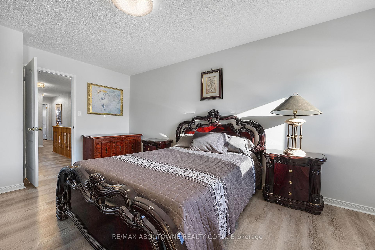
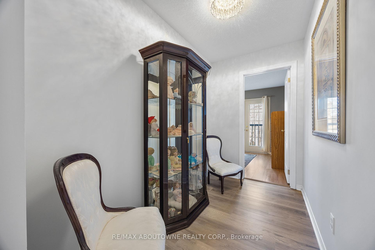

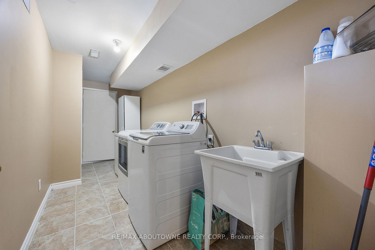
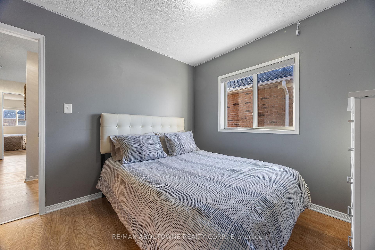
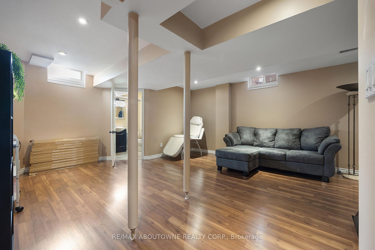
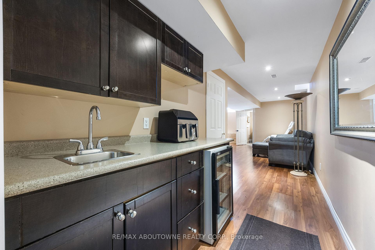
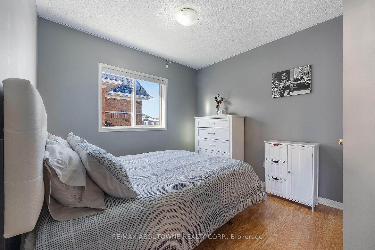
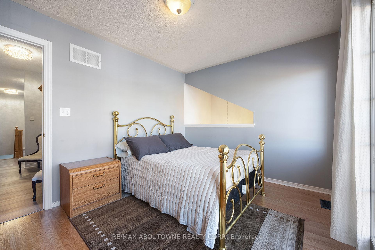
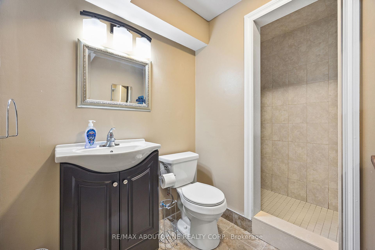

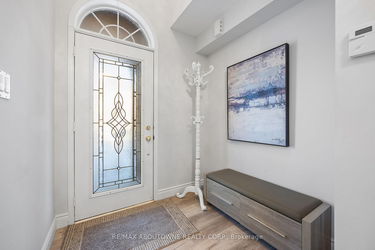
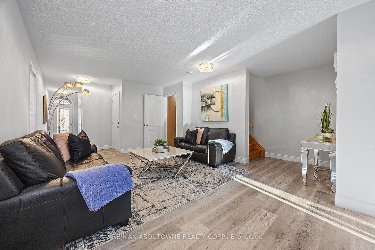
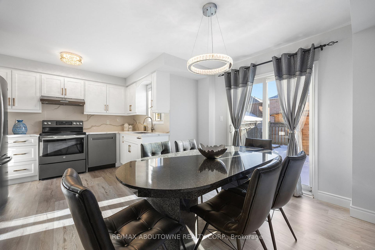
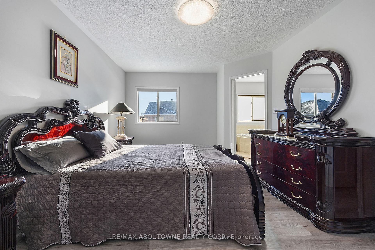
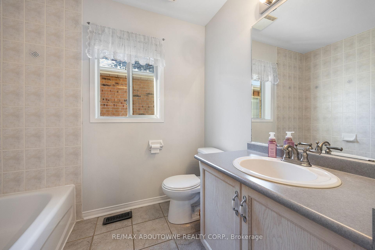
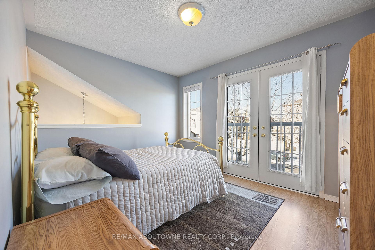
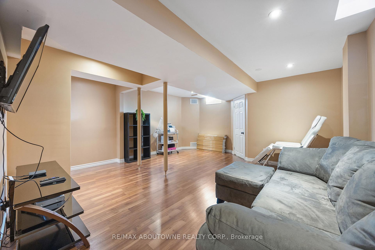
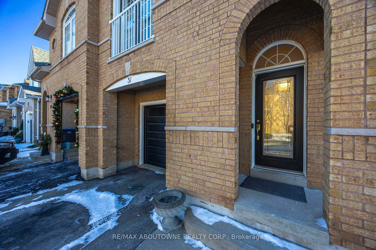
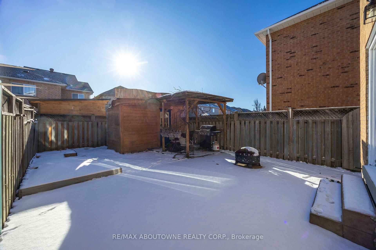
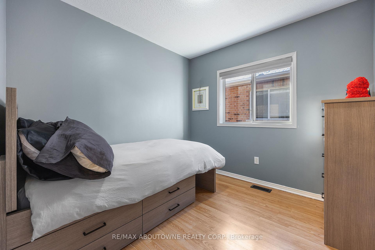
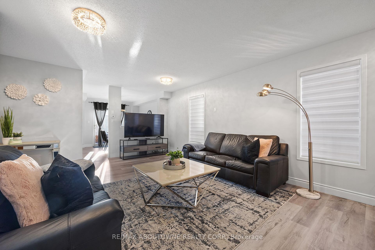
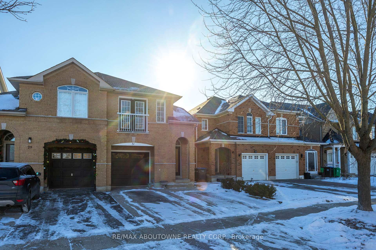
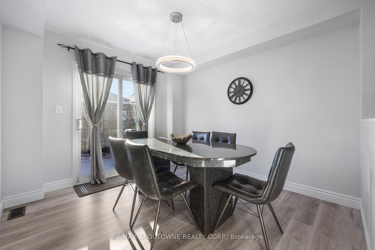
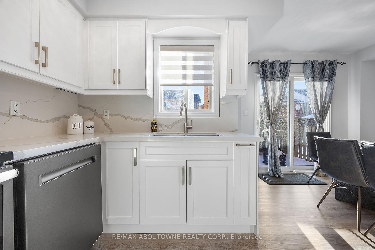
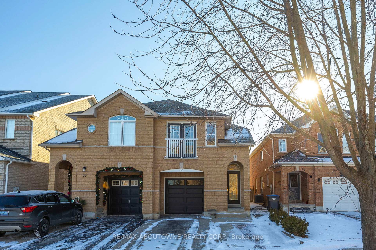
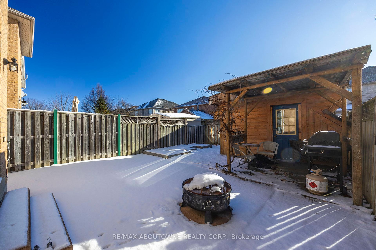
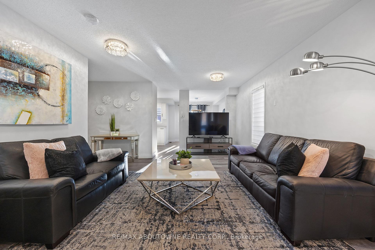
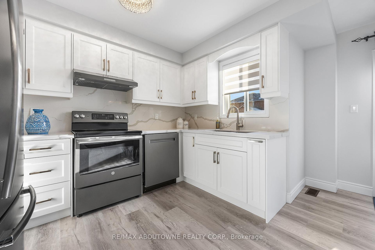
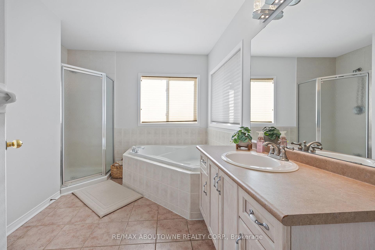
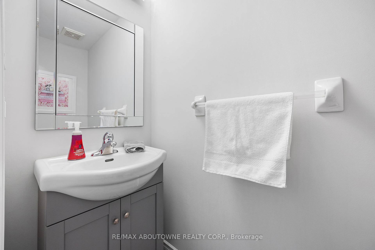
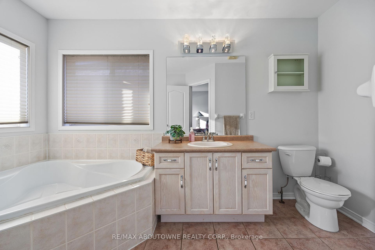
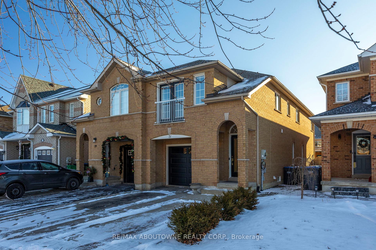
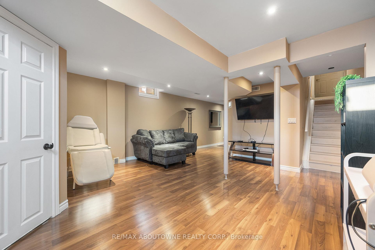
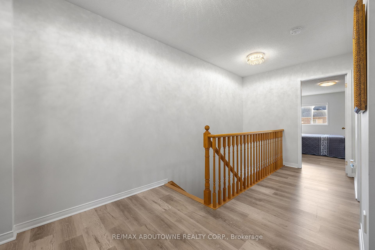








































| Your Perfect Home Awaits! Welcome to this bright and spacious 4-bedroom, semi-detached home nestled on a quiet street in a desirable neighbourhood. The newly renovated kitchen (2022) opens to a backyard that's ideal for outdoor living. Upstairs you will find 4 bedrooms including a spacious primary suite that features a walk-in closet and 4-piece ensuite. The fully finished basement offers a wet bar, a 3-piece bathroom, and a versatile rec room for entertaining or relaxing. Situated near schools and parks, and a short drive to shopping, and restaurants. This home offers unmatched convenience. Don't miss out on the opportunity to make it yours! |
| Price | $1,015,000 |
| Taxes: | $3924.00 |
| Address: | 31 Knoll Haven Circ , Caledon, L7E 2V5, Ontario |
| Lot Size: | 22.24 x 112.08 (Feet) |
| Directions/Cross Streets: | Columbia Way, Forest Gate Ave |
| Rooms: | 9 |
| Rooms +: | 2 |
| Bedrooms: | 4 |
| Bedrooms +: | |
| Kitchens: | 1 |
| Family Room: | Y |
| Basement: | Finished |
| Approximatly Age: | 16-30 |
| Property Type: | Semi-Detached |
| Style: | 2-Storey |
| Exterior: | Brick |
| Garage Type: | Attached |
| (Parking/)Drive: | Other |
| Drive Parking Spaces: | 3 |
| Pool: | None |
| Approximatly Age: | 16-30 |
| Approximatly Square Footage: | 1500-2000 |
| Fireplace/Stove: | N |
| Heat Source: | Gas |
| Heat Type: | Forced Air |
| Central Air Conditioning: | Central Air |
| Central Vac: | N |
| Sewers: | Sewers |
| Water: | Municipal |
$
%
Years
This calculator is for demonstration purposes only. Always consult a professional
financial advisor before making personal financial decisions.
| Although the information displayed is believed to be accurate, no warranties or representations are made of any kind. |
| RE/MAX ABOUTOWNE REALTY CORP. |
- Listing -1 of 0
|
|

Sachi Patel
Broker
Dir:
647-702-7117
Bus:
6477027117
| Virtual Tour | Book Showing | Email a Friend |
Jump To:
At a Glance:
| Type: | Freehold - Semi-Detached |
| Area: | Peel |
| Municipality: | Caledon |
| Neighbourhood: | Bolton North |
| Style: | 2-Storey |
| Lot Size: | 22.24 x 112.08(Feet) |
| Approximate Age: | 16-30 |
| Tax: | $3,924 |
| Maintenance Fee: | $0 |
| Beds: | 4 |
| Baths: | 4 |
| Garage: | 0 |
| Fireplace: | N |
| Air Conditioning: | |
| Pool: | None |
Locatin Map:
Payment Calculator:

Listing added to your favorite list
Looking for resale homes?

By agreeing to Terms of Use, you will have ability to search up to 246727 listings and access to richer information than found on REALTOR.ca through my website.

