
![]()
$724,900
Available - For Sale
Listing ID: X11915438
176 Flagg Ave , Brant, N3L 0K5, Ontario
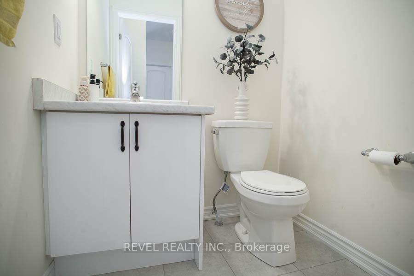
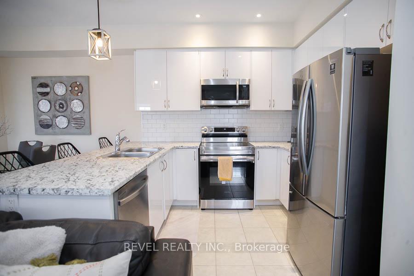
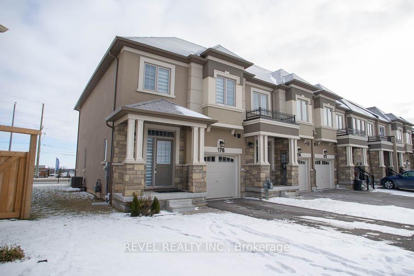
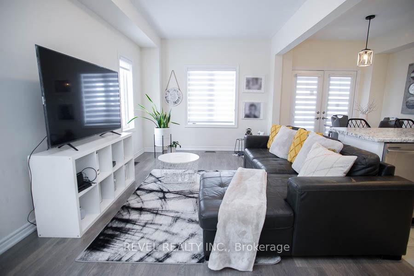
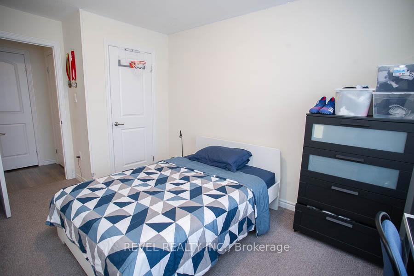
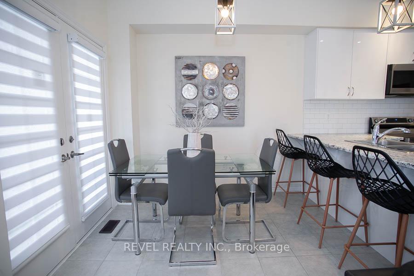
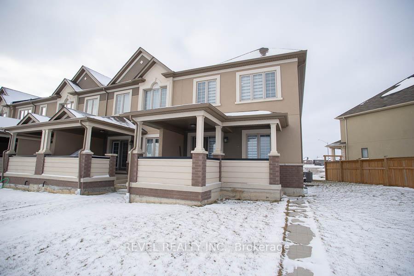
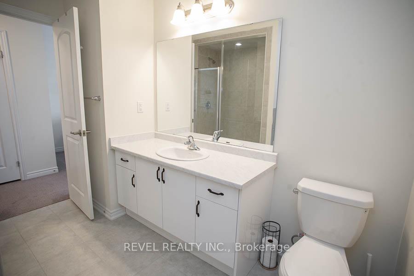
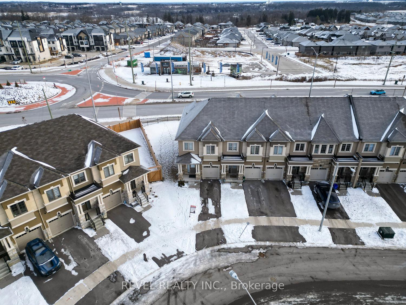
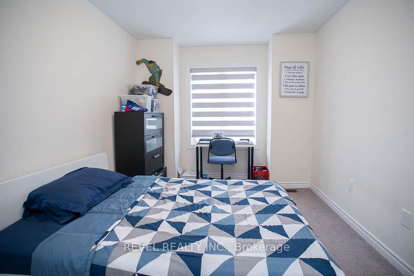
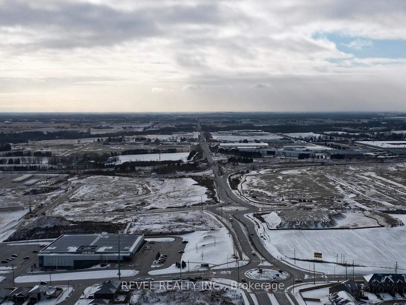
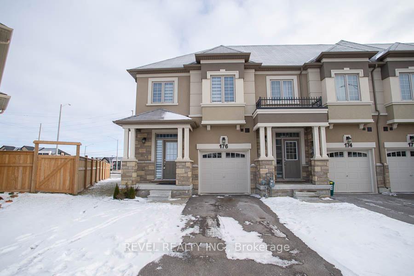
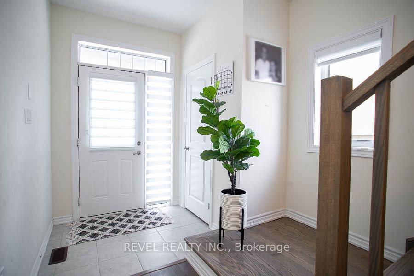
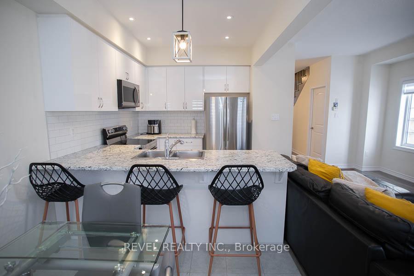
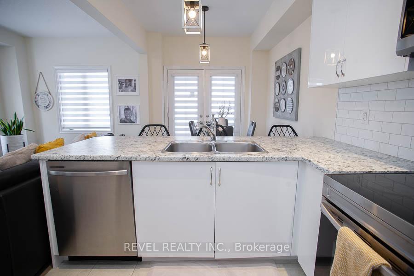
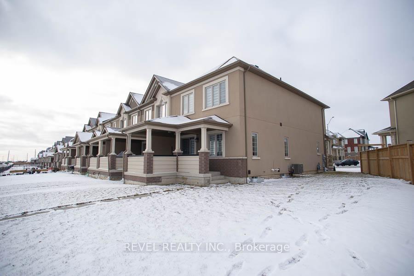
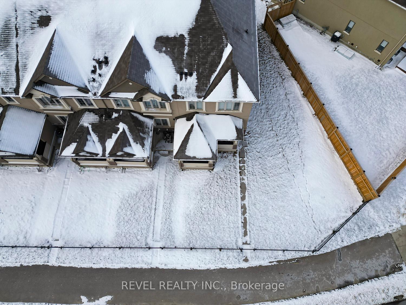
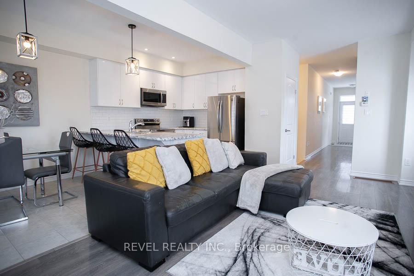
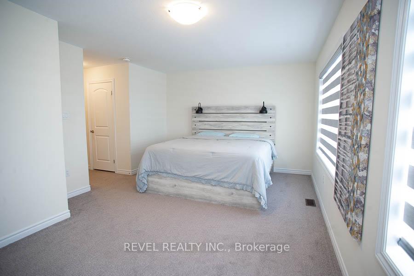
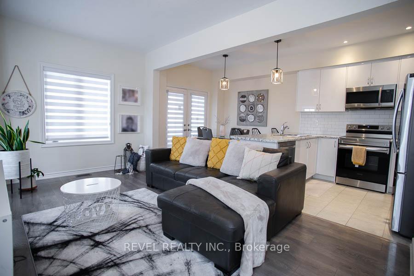
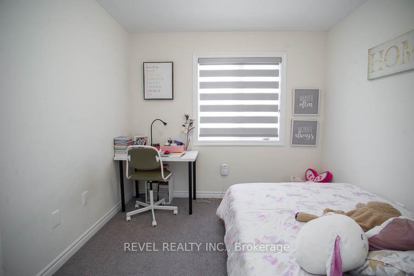
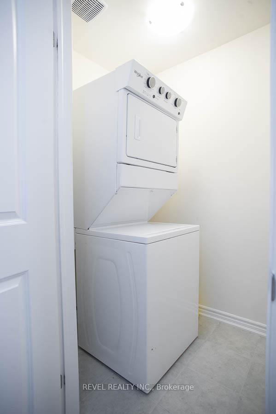
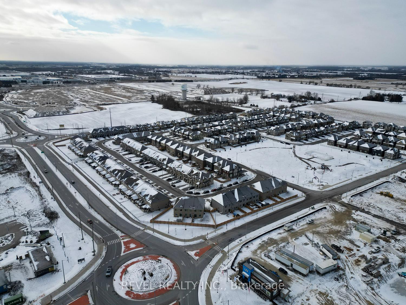
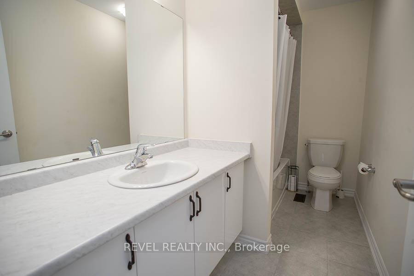
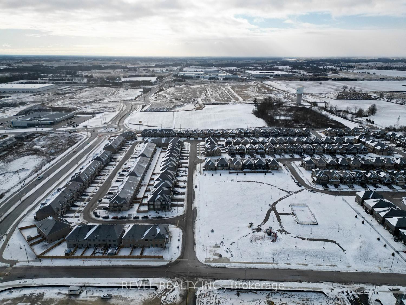
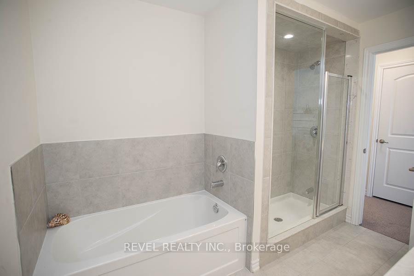
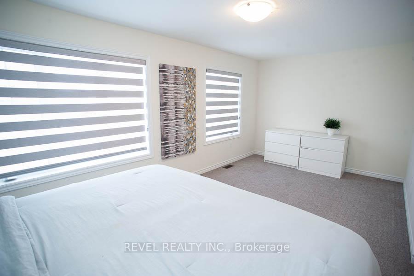
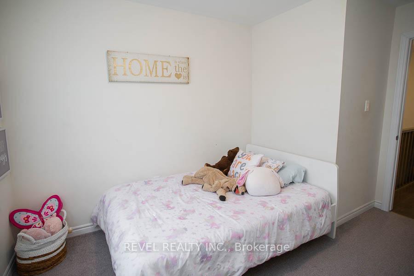
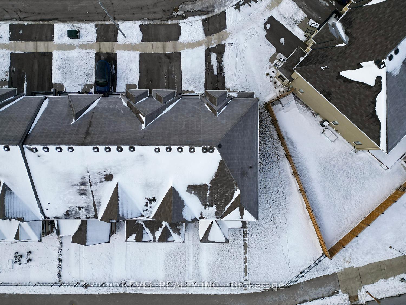





























| Welcome to 176 Flagg Avenue an end-unit freehold townhouse located in the charming town of Paris. This spacious home offers over 1800 square feet of finished living space with 3 bedrooms, 2.5 bathrooms and a single-car garage. The bright main floor is extremely inviting with an open-concept living room, dining space and kitchen. The kitchen offers sleek white cabinets, with ample cupboard and counter space, stainless-steel appliances and a breakfast bar. Garden doors lead from the dining space to the covered back porch. A powder room completes the main level. Head upstairs to the large primary bedroom with a walk-in closet and a 4-piece ensuite featuring a stand-up shower and soaker tub. The upper floor has 2 additional bedrooms and a second 4-piece bathroom. The laundry room is located on the upper floor for your convenience. Located in a prime location close to schools, parks and shopping! |
| Extras: Roof 2021. Common Walls - 1 Common Wall. Other Structure, Fence - Full |
| Price | $724,900 |
| Taxes: | $3534.64 |
| Assessment: | $311000 |
| Assessment Year: | 2024 |
| Address: | 176 Flagg Ave , Brant, N3L 0K5, Ontario |
| Acreage: | < .50 |
| Directions/Cross Streets: | Doug Foulds Way to Flagg Ave |
| Rooms: | 9 |
| Bedrooms: | 3 |
| Bedrooms +: | |
| Kitchens: | 1 |
| Family Room: | N |
| Basement: | Full, Unfinished |
| Approximatly Age: | 0-5 |
| Property Type: | Att/Row/Twnhouse |
| Style: | 2-Storey |
| Exterior: | Stucco/Plaster |
| Garage Type: | Attached |
| (Parking/)Drive: | Private |
| Drive Parking Spaces: | 1 |
| Pool: | None |
| Approximatly Age: | 0-5 |
| Approximatly Square Footage: | 1500-2000 |
| Property Features: | Park, Rec Centre, School |
| Fireplace/Stove: | N |
| Heat Source: | Gas |
| Heat Type: | Forced Air |
| Central Air Conditioning: | Central Air |
| Central Vac: | N |
| Laundry Level: | Upper |
| Sewers: | Sewers |
| Water: | Municipal |
$
%
Years
This calculator is for demonstration purposes only. Always consult a professional
financial advisor before making personal financial decisions.
| Although the information displayed is believed to be accurate, no warranties or representations are made of any kind. |
| REVEL REALTY INC. |
- Listing -1 of 0
|
|

Sachi Patel
Broker
Dir:
647-702-7117
Bus:
6477027117
| Virtual Tour | Book Showing | Email a Friend |
Jump To:
At a Glance:
| Type: | Freehold - Att/Row/Twnhouse |
| Area: | Brant |
| Municipality: | Brant |
| Neighbourhood: | Paris |
| Style: | 2-Storey |
| Lot Size: | 18.96 x 0.00(Feet) |
| Approximate Age: | 0-5 |
| Tax: | $3,534.64 |
| Maintenance Fee: | $0 |
| Beds: | 3 |
| Baths: | 3 |
| Garage: | 0 |
| Fireplace: | N |
| Air Conditioning: | |
| Pool: | None |
Locatin Map:
Payment Calculator:

Listing added to your favorite list
Looking for resale homes?

By agreeing to Terms of Use, you will have ability to search up to 246727 listings and access to richer information than found on REALTOR.ca through my website.

