
![]()
$1,050,000
Available - For Sale
Listing ID: E11916028
19 Lesmount Ave , Toronto, M4J 3V5, Ontario
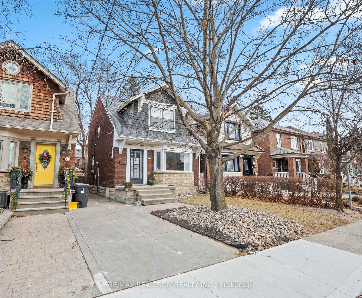
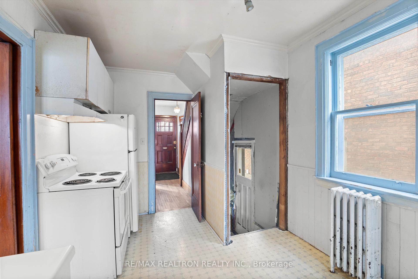
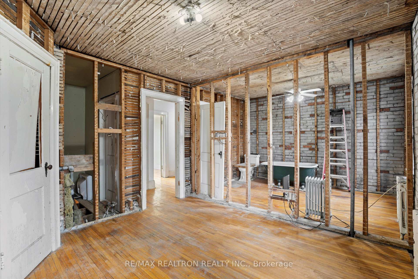
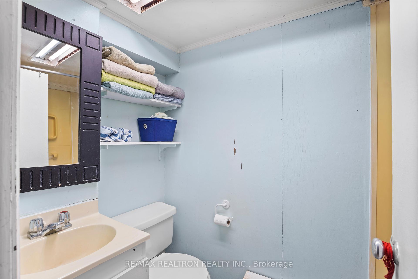
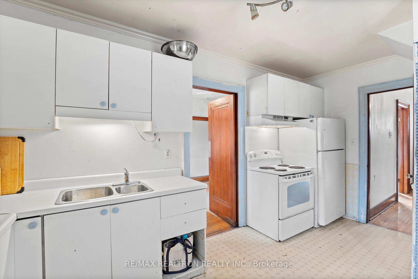
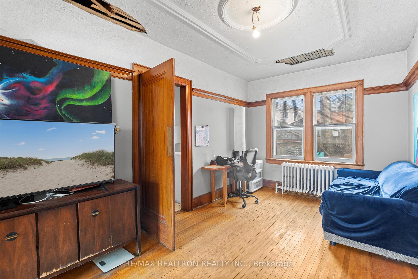
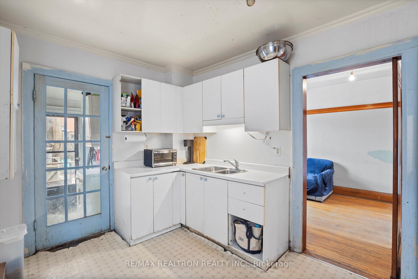
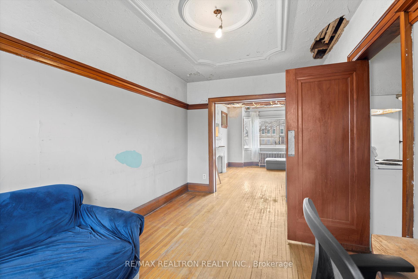
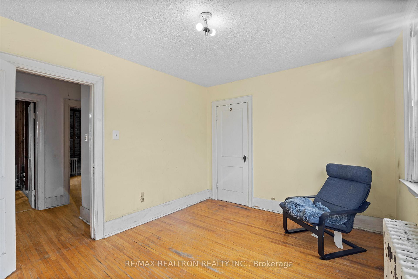
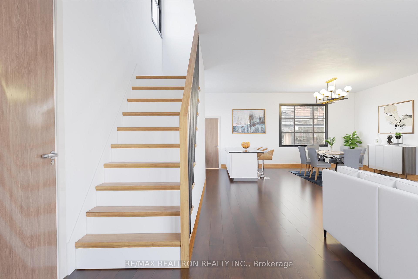
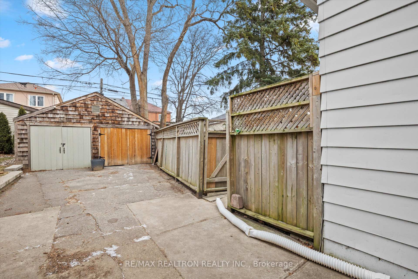
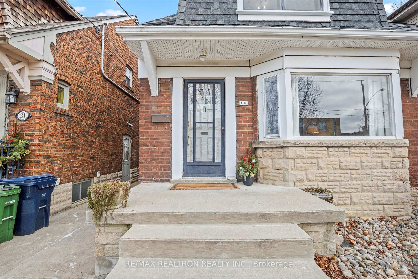
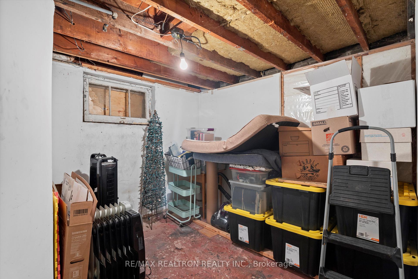
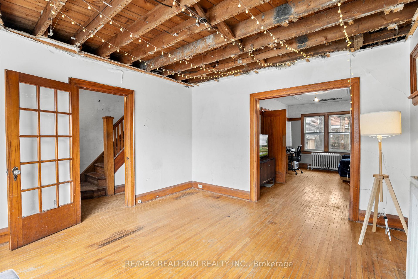
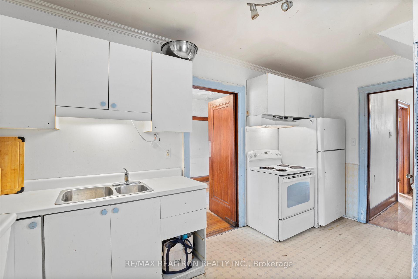
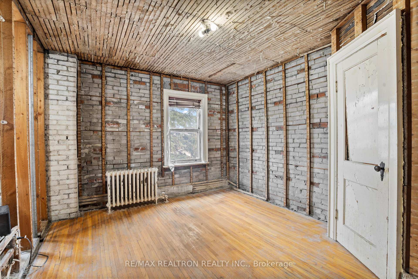
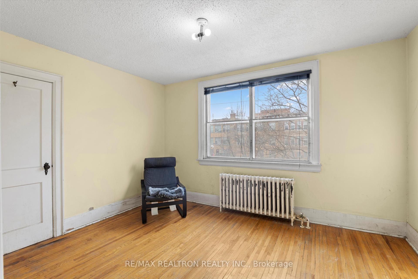
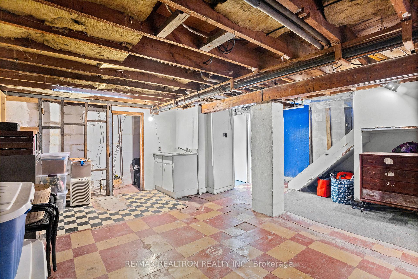
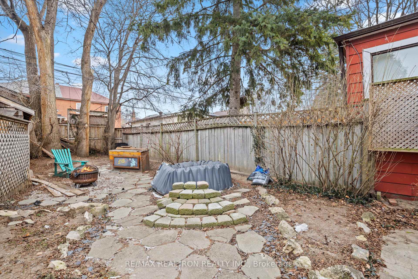
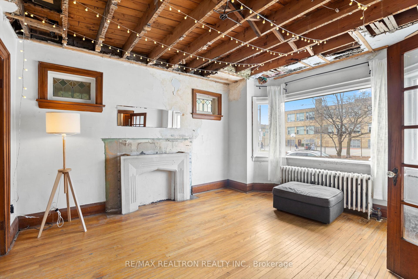
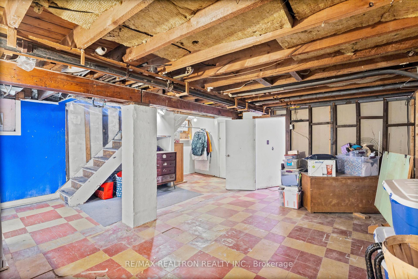
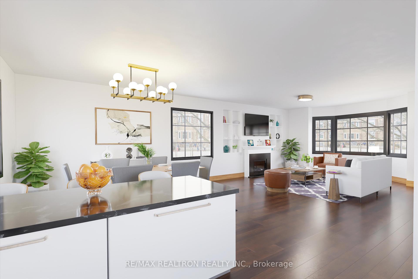
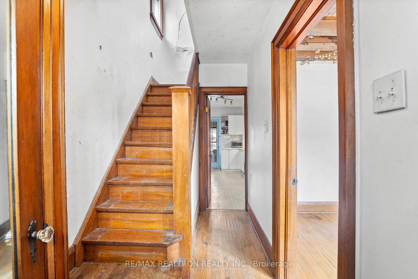
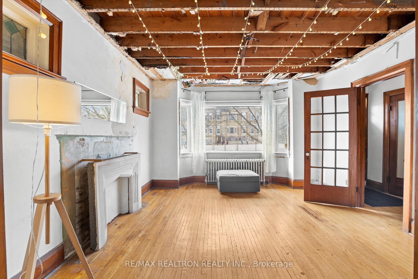
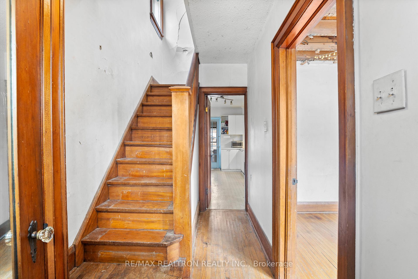
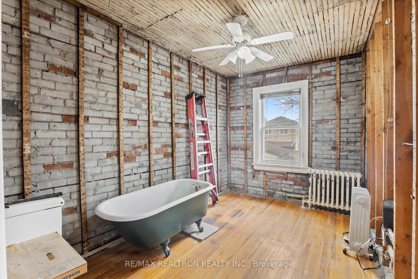
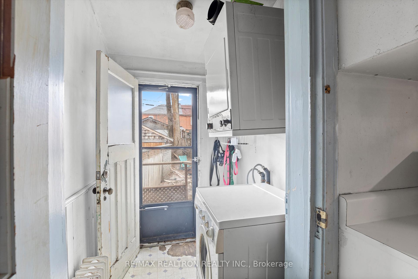

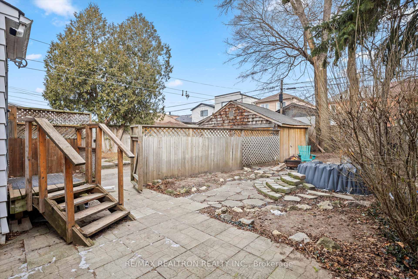
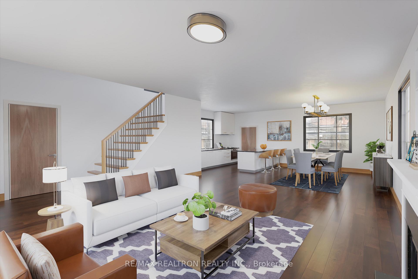
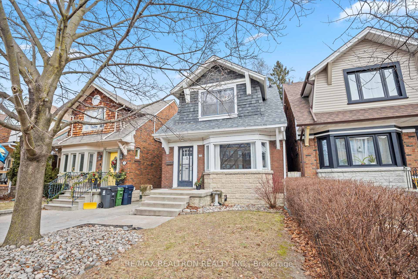
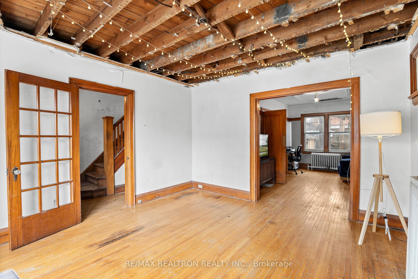
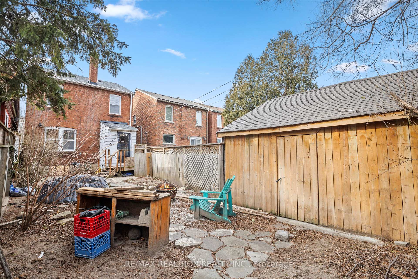

































| Nestled in the vibrant and sought-after community of Danforth Village, this fully detached, two-storey, 3 bedroom home is ready to be reimagined and transformed into your dream space. This prime 25x100 lot is located within walking distance to the iconic Danforth, great parks, schools, and public transit. With beautiful curb appeal, well-kept exterior, mutual driveway and detached garage, this property has so much to offer. The interior boasts a very functional layout and charming features like the large bay window, stained glass, solid wood doors, trim and baseboards. Most of the second floor has already been taken down to the studs, revealing the good bones of this home and creating a truly blank canvas while saving you time and costs. The possibilities are endless, plus the separate entrance to the basement adds versatility for current or future renovation plans. Large, fenced backyard with privacy and garage access. City water lines and electrical panel have been updated. Whether you're savvy investor, builder, or a buyer ready to design your perfect home, this property offers unparalleled value in a prime location. Don't miss your chance to turn this hidden gem into the masterpiece its destined to be! |
| Extras: Newer driveway gate and garage roof (2019), roof (2015). Explore various rebates/incentives available for energy efficient home renovations, adding secondary suites and more. |
| Price | $1,050,000 |
| Taxes: | $4914.04 |
| Address: | 19 Lesmount Ave , Toronto, M4J 3V5, Ontario |
| Lot Size: | 25.00 x 100.00 (Feet) |
| Directions/Cross Streets: | Donlands Ave and Cosburn Ave |
| Rooms: | 8 |
| Rooms +: | 3 |
| Bedrooms: | 3 |
| Bedrooms +: | |
| Kitchens: | 1 |
| Family Room: | N |
| Basement: | Full, Sep Entrance |
| Property Type: | Detached |
| Style: | 2-Storey |
| Exterior: | Brick |
| Garage Type: | Detached |
| (Parking/)Drive: | Available |
| Drive Parking Spaces: | 1 |
| Pool: | None |
| Approximatly Square Footage: | 1100-1500 |
| Property Features: | Fenced Yard, Hospital, Library, Park, Public Transit, School |
| Fireplace/Stove: | N |
| Heat Source: | Gas |
| Heat Type: | Radiant |
| Central Air Conditioning: | None |
| Central Vac: | N |
| Laundry Level: | Main |
| Sewers: | Sewers |
| Water: | Municipal |
$
%
Years
This calculator is for demonstration purposes only. Always consult a professional
financial advisor before making personal financial decisions.
| Although the information displayed is believed to be accurate, no warranties or representations are made of any kind. |
| RE/MAX REALTRON REALTY INC. |
- Listing -1 of 0
|
|

Sachi Patel
Broker
Dir:
647-702-7117
Bus:
6477027117
| Book Showing | Email a Friend |
Jump To:
At a Glance:
| Type: | Freehold - Detached |
| Area: | Toronto |
| Municipality: | Toronto |
| Neighbourhood: | Danforth Village-East York |
| Style: | 2-Storey |
| Lot Size: | 25.00 x 100.00(Feet) |
| Approximate Age: | |
| Tax: | $4,914.04 |
| Maintenance Fee: | $0 |
| Beds: | 3 |
| Baths: | 2 |
| Garage: | 0 |
| Fireplace: | N |
| Air Conditioning: | |
| Pool: | None |
Locatin Map:
Payment Calculator:

Listing added to your favorite list
Looking for resale homes?

By agreeing to Terms of Use, you will have ability to search up to 246727 listings and access to richer information than found on REALTOR.ca through my website.

