
![]()
$1,699,000
Available - For Sale
Listing ID: W11914554
121 Leadership Dr , Brampton, L6Y 5T2, Ontario
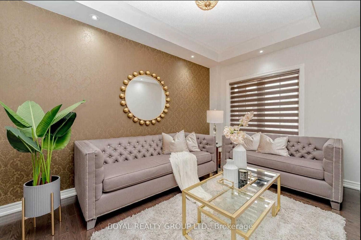
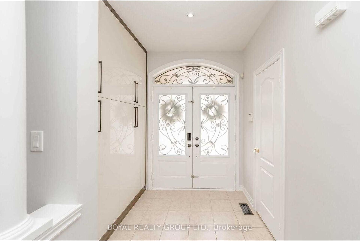
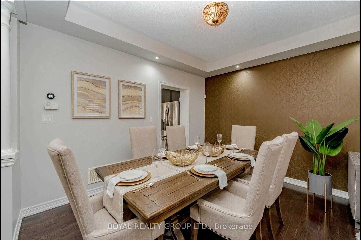
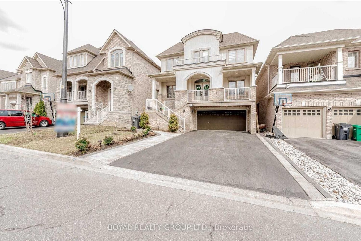
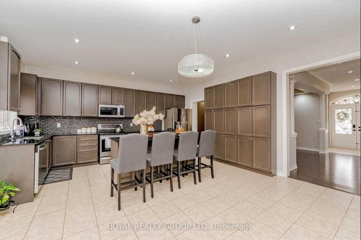
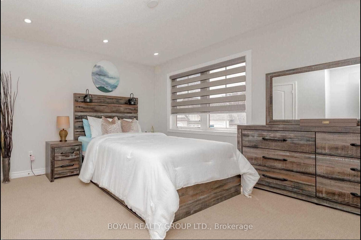
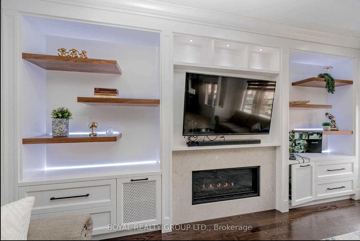
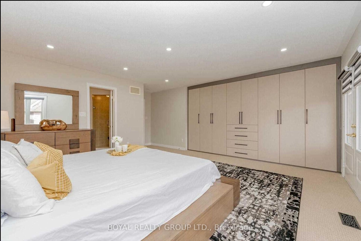
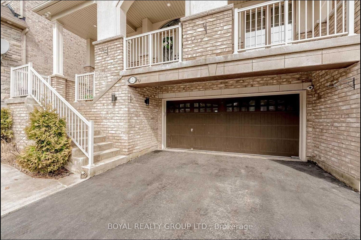
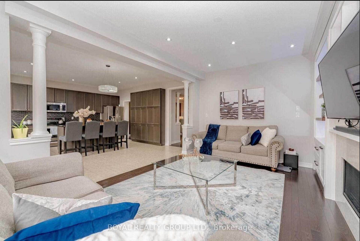
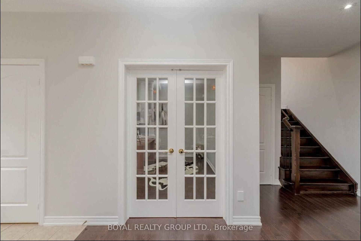
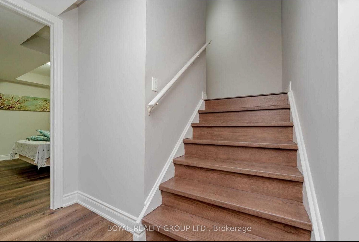
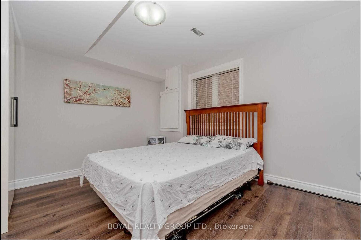
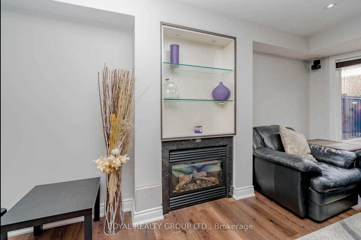
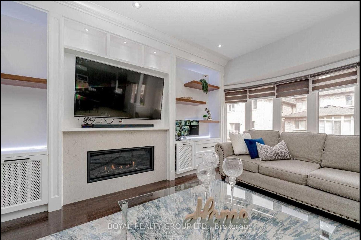
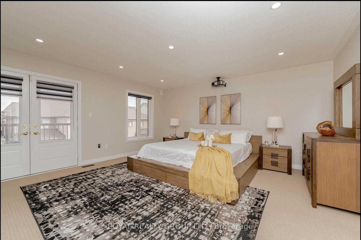
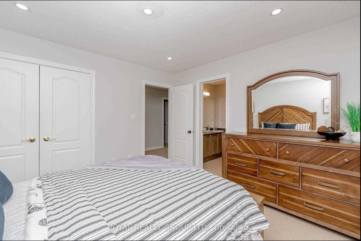
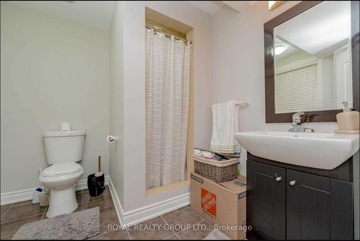
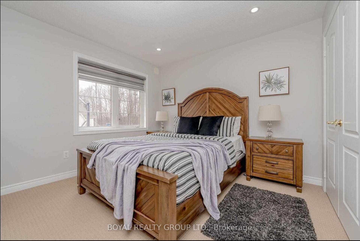
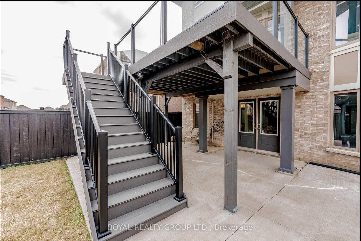
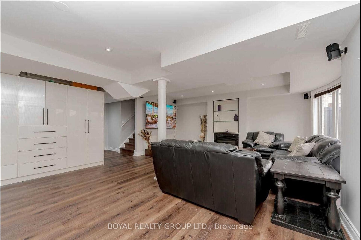
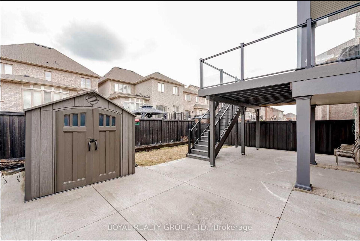
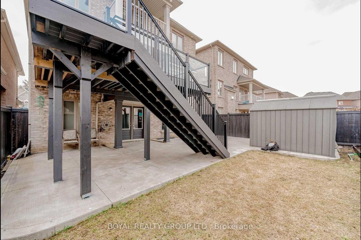
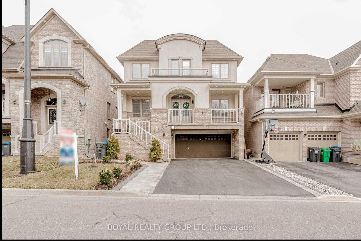
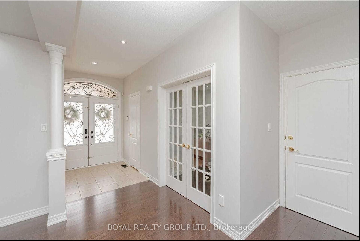
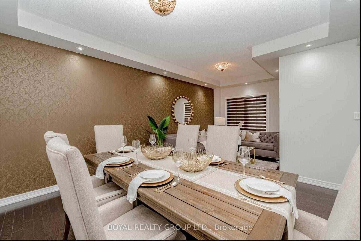
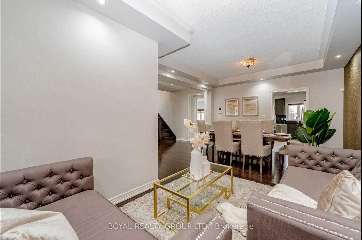
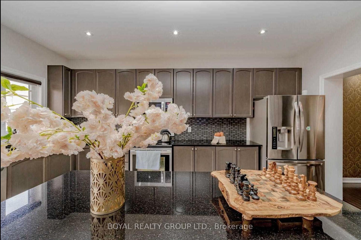
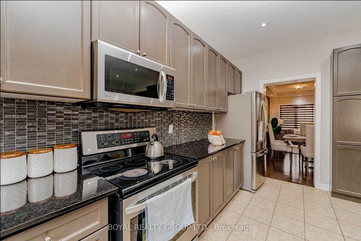
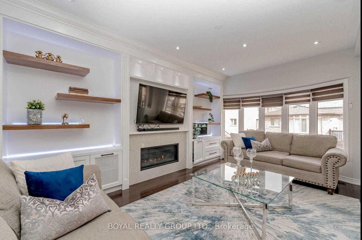
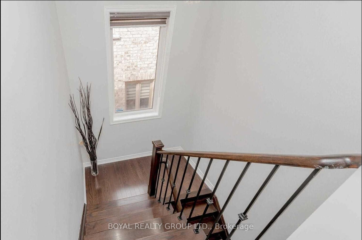
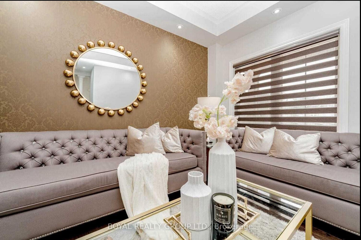
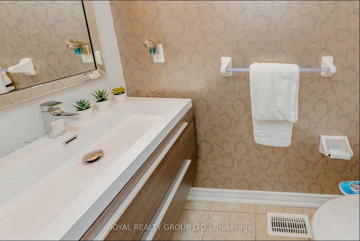
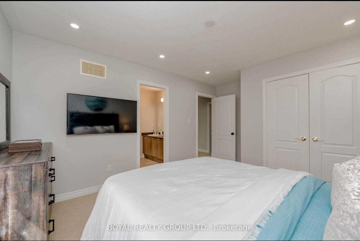
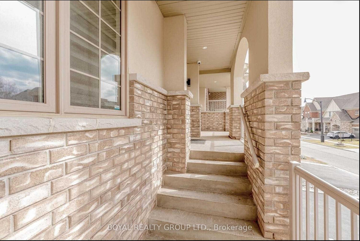
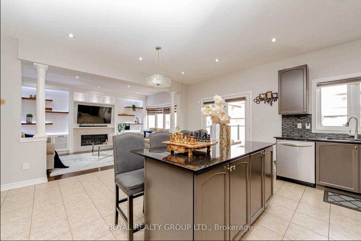
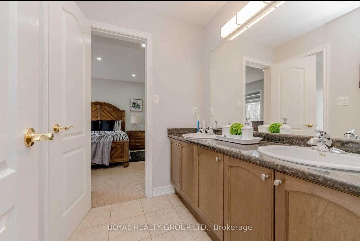
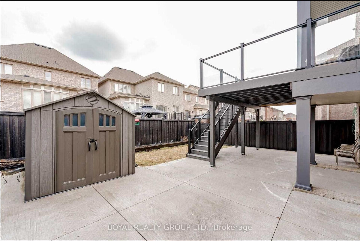
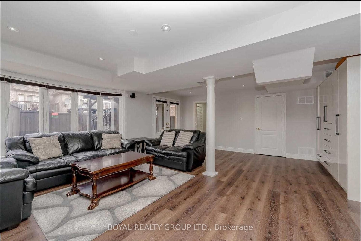
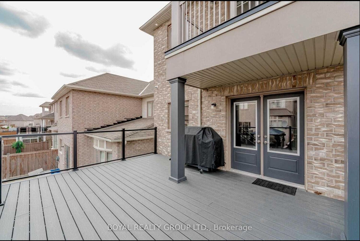
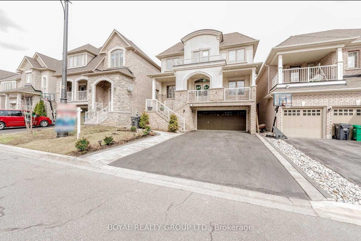









































| Stunning 4+1 Bedroom, 5 Bath, home is in the Prestigious Ravines of Creditview. With luxurious upgrades, a professionally finished walk-out basement with a separate entrance. Custom deck, hardwood floors in living/dining/library and family Room. Fully upgraded kitchen w/high-end appliances, Granite counter & Elegant backsplash. 9' ceiling on main, 2nd floor upgraded carpet, closets upgraded, glass insert front door, walk-out balcony & pot lights. |
| Extras: Over 3300 Sq Ft living space with professionally finished walk out basement with separate entrance. Stone/Stucco Elevation, Stone Wall Accent over Fireplace. Custom blinds, beautiful accent walls, upgraded hardwood floors on main floor |
| Price | $1,699,000 |
| Taxes: | $7978.60 |
| Address: | 121 Leadership Dr , Brampton, L6Y 5T2, Ontario |
| Lot Size: | 38.00 x 100.00 (Feet) |
| Directions/Cross Streets: | Chinguacousy/James Potter |
| Rooms: | 10 |
| Bedrooms: | 4 |
| Bedrooms +: | 1 |
| Kitchens: | 1 |
| Family Room: | Y |
| Basement: | W/O |
| Property Type: | Detached |
| Style: | 2-Storey |
| Exterior: | Brick |
| Garage Type: | Attached |
| (Parking/)Drive: | Private |
| Drive Parking Spaces: | 4 |
| Pool: | None |
| Fireplace/Stove: | Y |
| Heat Source: | Electric |
| Heat Type: | Forced Air |
| Central Air Conditioning: | Central Air |
| Central Vac: | N |
| Sewers: | Sewers |
| Water: | Municipal |
$
%
Years
This calculator is for demonstration purposes only. Always consult a professional
financial advisor before making personal financial decisions.
| Although the information displayed is believed to be accurate, no warranties or representations are made of any kind. |
| BOYAL REALTY GROUP LTD. |
- Listing -1 of 0
|
|

Sachi Patel
Broker
Dir:
647-702-7117
Bus:
6477027117
| Book Showing | Email a Friend |
Jump To:
At a Glance:
| Type: | Freehold - Detached |
| Area: | Peel |
| Municipality: | Brampton |
| Neighbourhood: | Credit Valley |
| Style: | 2-Storey |
| Lot Size: | 38.00 x 100.00(Feet) |
| Approximate Age: | |
| Tax: | $7,978.6 |
| Maintenance Fee: | $0 |
| Beds: | 4+1 |
| Baths: | 5 |
| Garage: | 0 |
| Fireplace: | Y |
| Air Conditioning: | |
| Pool: | None |
Locatin Map:
Payment Calculator:

Listing added to your favorite list
Looking for resale homes?

By agreeing to Terms of Use, you will have ability to search up to 246727 listings and access to richer information than found on REALTOR.ca through my website.

