
![]()
$2,999,999
Available - For Sale
Listing ID: W11914682
428 Third Line , Oakville, L6L 4A5, Ontario
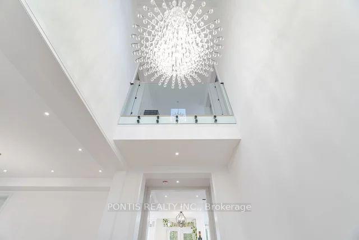
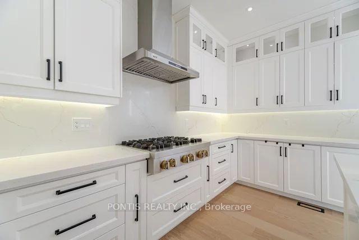
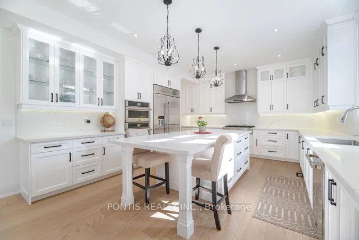
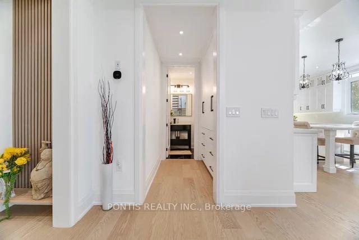
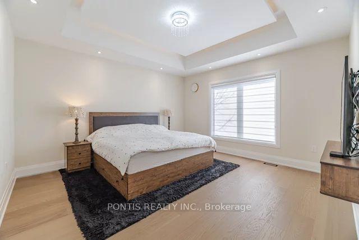
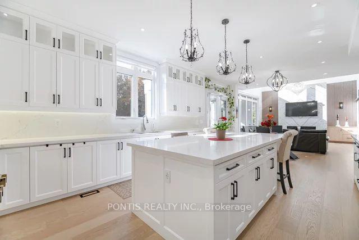
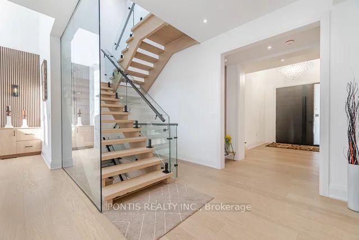
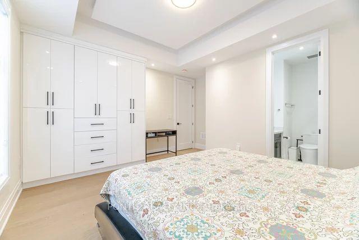
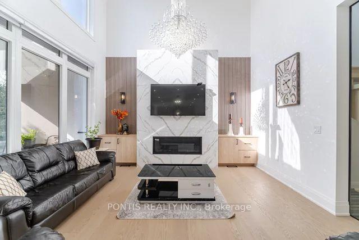
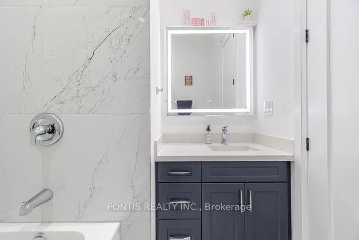
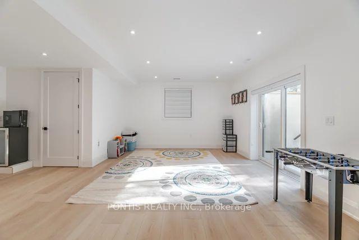
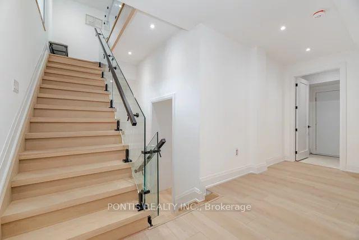
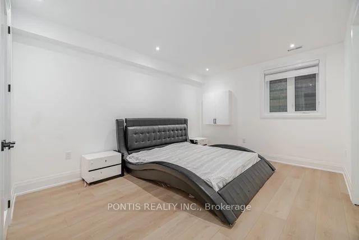
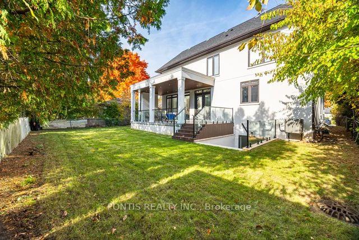
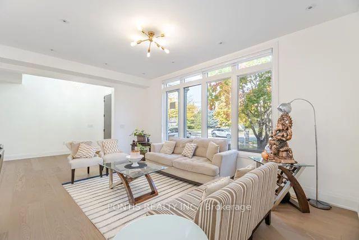
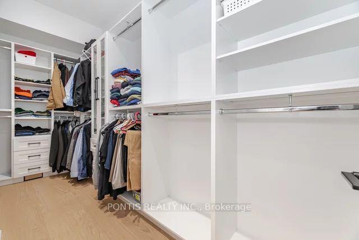
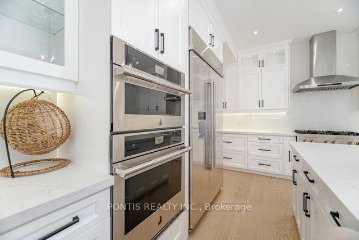
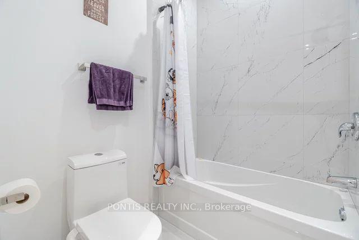
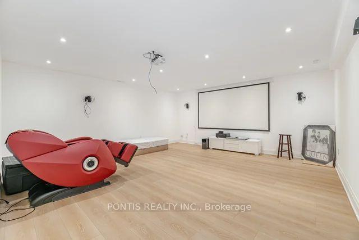
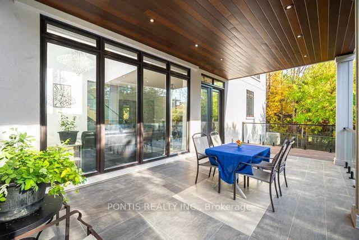
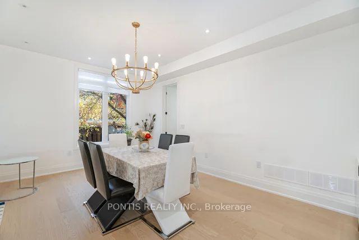
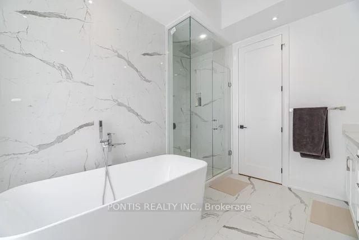
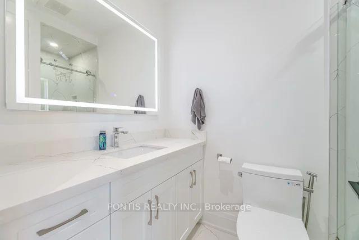
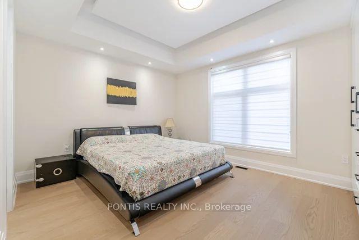
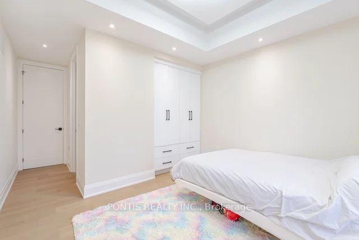
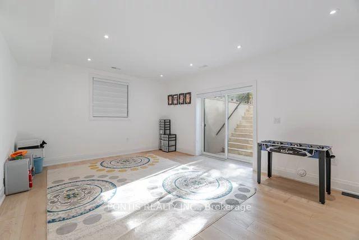
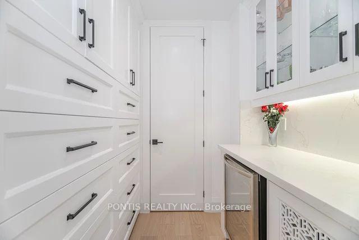
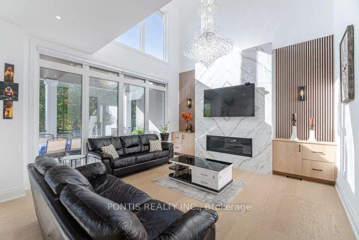
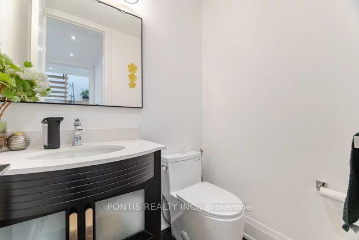
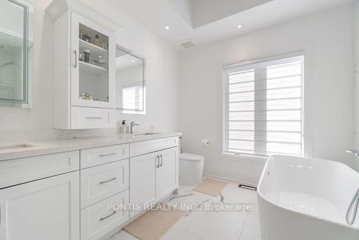
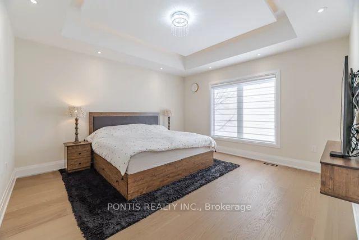
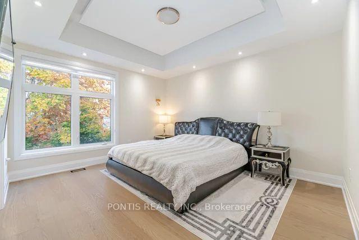
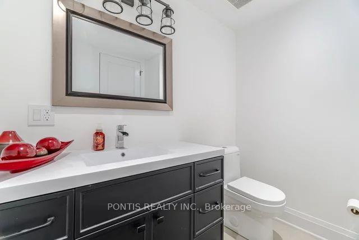
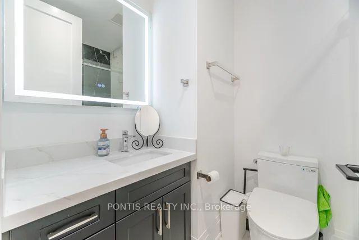
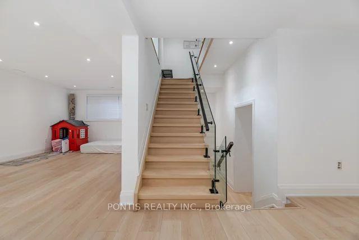
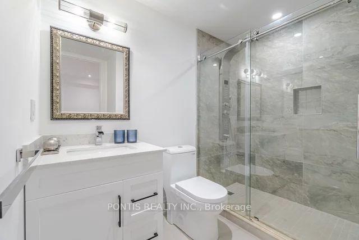
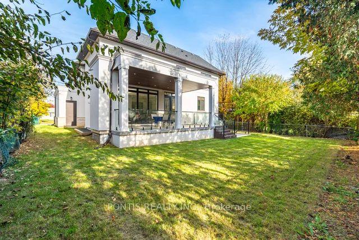
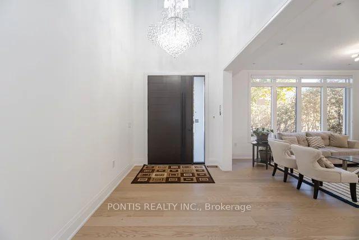
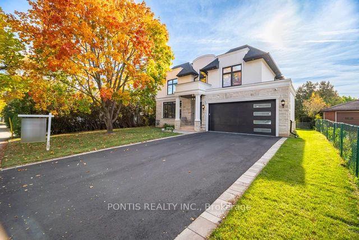
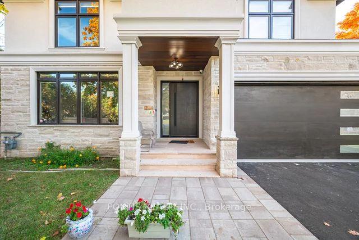








































| Welcome to this custom-built masterpiece, offering over 5,000+ sqft of luxurious living space with 4+2 bedrooms and 6.5 bathrooms. Designed with elegance and modern sophistication, this home features oversized floor-to-ceiling windows, sleek pot lights, an open oak staircase with glass panels, and a stunning great room with a gas fireplace. The gourmet kitchen boasts custom cabinetry, quartz countertops, and top-tier appliances, while the professionally landscaped front yard enhances its charm. Upstairs, 9-ft ceilings, skylights, ensuite bedrooms with custom closets, and a convenient laundry room elevate everyday living. The lower level is an entertainer's paradise with a custom wet bar, recreation room, private theater, gym, sauna, and space for a wine cellar. Perfectly located near top-rated amenities, shopping, and major highways, this home offers the ultimate blend of luxury and convenience. |
| Price | $2,999,999 |
| Taxes: | $4361.08 |
| Address: | 428 Third Line , Oakville, L6L 4A5, Ontario |
| Lot Size: | 60.11 x 125.22 (Feet) |
| Directions/Cross Streets: | Third line & Rebecca St |
| Rooms: | 12 |
| Rooms +: | 2 |
| Bedrooms: | 4 |
| Bedrooms +: | 2 |
| Kitchens: | 1 |
| Family Room: | Y |
| Basement: | Finished, Walk-Up |
| Approximatly Age: | New |
| Property Type: | Detached |
| Style: | 2-Storey |
| Exterior: | Brick Front, Stucco/Plaster |
| Garage Type: | Attached |
| (Parking/)Drive: | Other |
| Drive Parking Spaces: | 4 |
| Pool: | None |
| Approximatly Age: | New |
| Approximatly Square Footage: | 3000-3500 |
| Fireplace/Stove: | Y |
| Heat Source: | Electric |
| Heat Type: | Forced Air |
| Central Air Conditioning: | Central Air |
| Central Vac: | N |
| Sewers: | Septic |
| Water: | Municipal |
$
%
Years
This calculator is for demonstration purposes only. Always consult a professional
financial advisor before making personal financial decisions.
| Although the information displayed is believed to be accurate, no warranties or representations are made of any kind. |
| PONTIS REALTY INC. |
- Listing -1 of 0
|
|

Sachi Patel
Broker
Dir:
647-702-7117
Bus:
6477027117
| Virtual Tour | Book Showing | Email a Friend |
Jump To:
At a Glance:
| Type: | Freehold - Detached |
| Area: | Halton |
| Municipality: | Oakville |
| Neighbourhood: | Bronte West |
| Style: | 2-Storey |
| Lot Size: | 60.11 x 125.22(Feet) |
| Approximate Age: | New |
| Tax: | $4,361.08 |
| Maintenance Fee: | $0 |
| Beds: | 4+2 |
| Baths: | 7 |
| Garage: | 0 |
| Fireplace: | Y |
| Air Conditioning: | |
| Pool: | None |
Locatin Map:
Payment Calculator:

Listing added to your favorite list
Looking for resale homes?

By agreeing to Terms of Use, you will have ability to search up to 246727 listings and access to richer information than found on REALTOR.ca through my website.

