
![]()
$1,174,900
Available - For Sale
Listing ID: X10227328
63 Netherwood Rd , Kitchener, N2P 2X5, Ontario
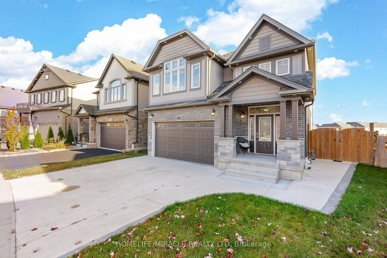
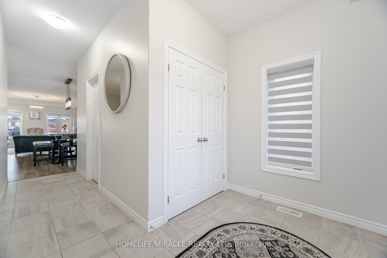
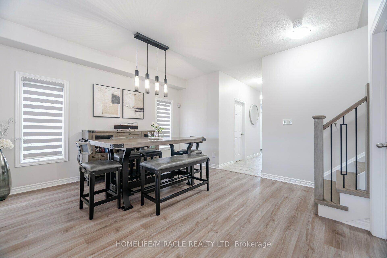
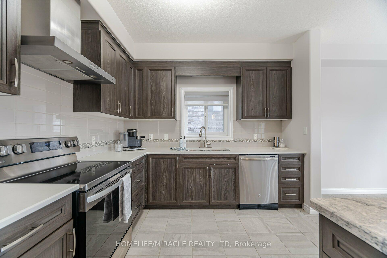
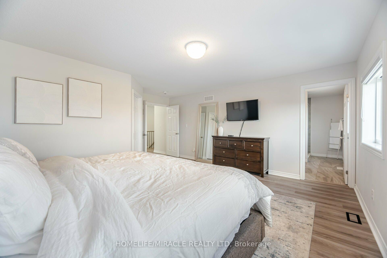
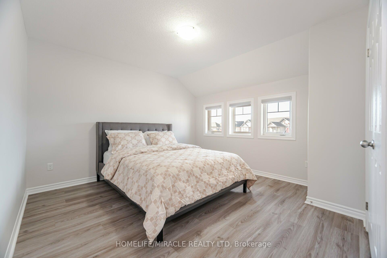
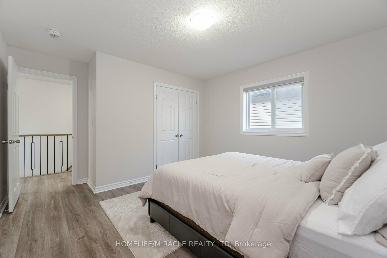
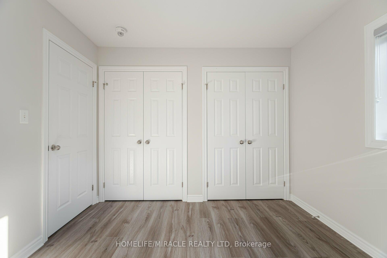
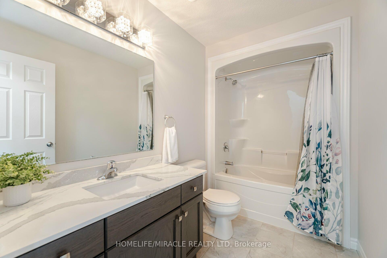
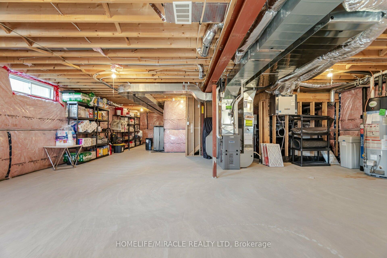
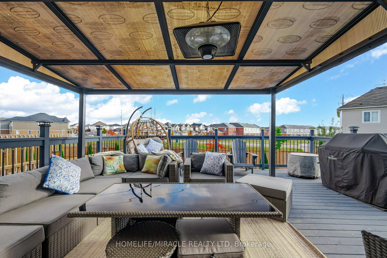
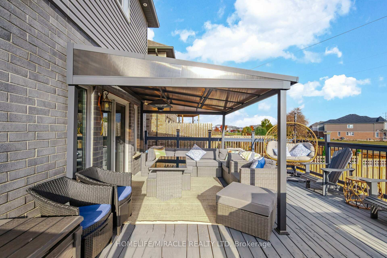
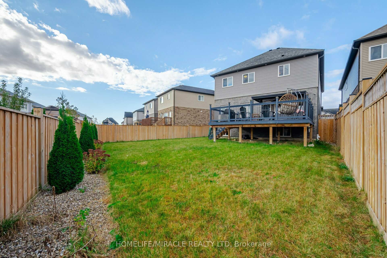
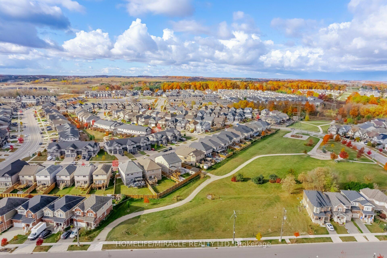
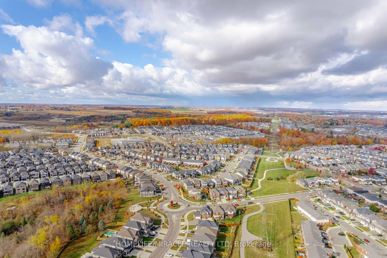
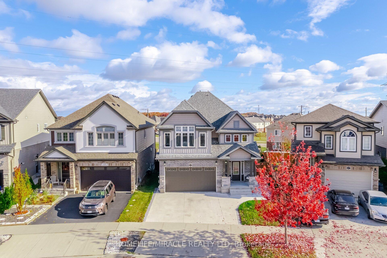
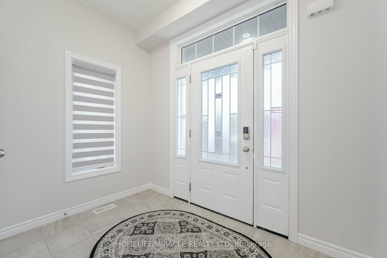
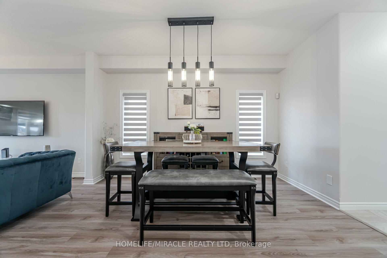

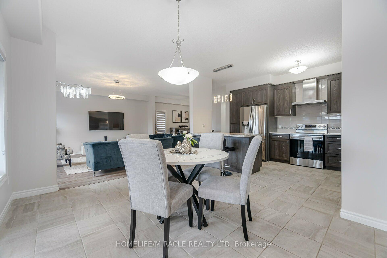
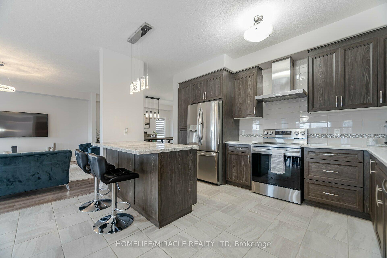
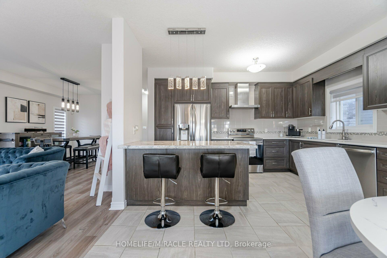
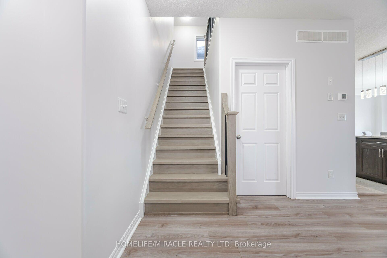
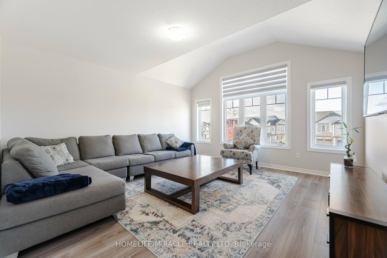
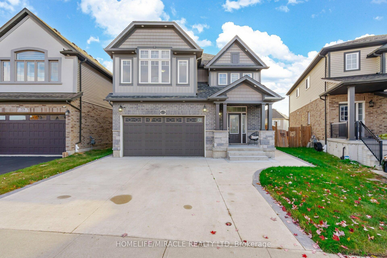
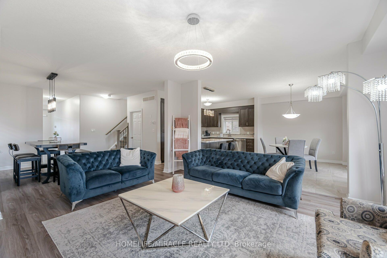
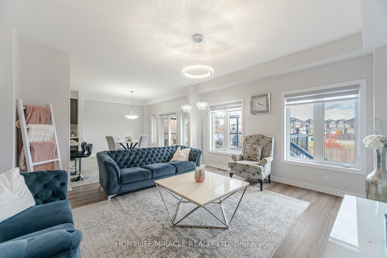
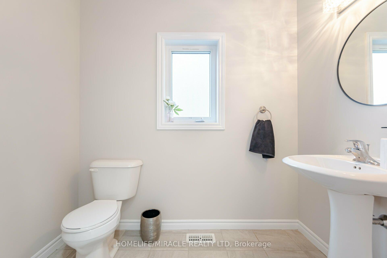
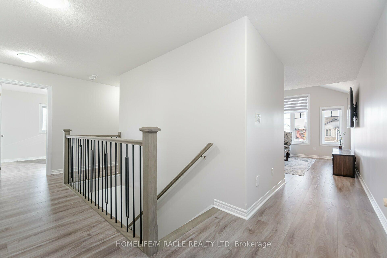
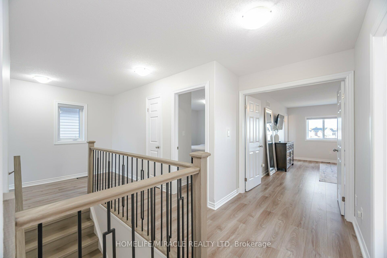
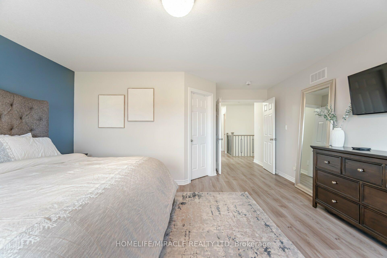
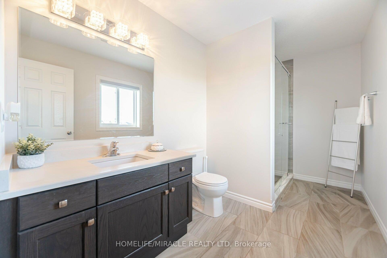
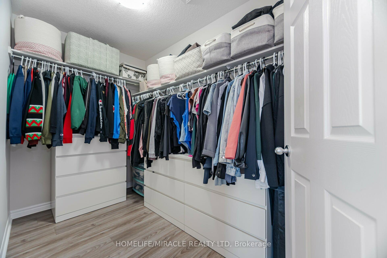
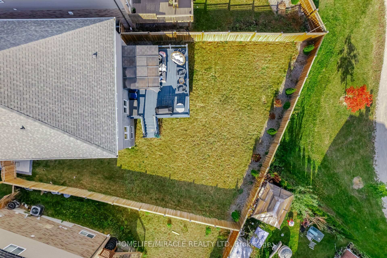


































| Welcome to 63 Netherwood Rd Located in the highly desirable area of Doon South. Boosting 2585 sq/ft with an array of premium upgrades, this modern luxury home offers 4 spacious bedrooms, 3 elegant washrooms, a large family room loft, an open concept floor plan, custom window coverings, beautiful and spacious dining and living room leading to a chef inspired stunning kitchen w/ quartz tops, island, S/S appliances with a walk out directly to a large expansive deck perfect for entertaining and relaxation with the family, lots of natural light, upgraded led light fixtures, central vac, no carpet!, upgraded stairs, large primary with Walk-in closet, 3 pcs Ensuite, freshly painted, high ceilings, Large basement ready for your personal oasis with upgraded above ground windows, concrete exterior/drive, large premium lot, w/exterior lighting and upgraded stone finish, located just mins to 401, lots local amenities, parks, shopping and schools. A true pride of ownership! A must see! |
| Extras: Central Vac, Gazebo, large pie shaped lot, no homes directly behind, trails, schools, just mins to highway 401, upgrades counter tops, rough-in bathroom plumbing in basement, high ceilings, HRV, water softener, large windows, move in ready |
| Price | $1,174,900 |
| Taxes: | $6809.63 |
| Address: | 63 Netherwood Rd , Kitchener, N2P 2X5, Ontario |
| Lot Size: | 35.83 x 134.56 (Feet) |
| Directions/Cross Streets: | New Dundee Rd/HomerWatson Blvd |
| Rooms: | 10 |
| Bedrooms: | 4 |
| Bedrooms +: | |
| Kitchens: | 1 |
| Family Room: | Y |
| Basement: | Unfinished |
| Property Type: | Detached |
| Style: | 2-Storey |
| Exterior: | Brick, Vinyl Siding |
| Garage Type: | Attached |
| (Parking/)Drive: | Private |
| Drive Parking Spaces: | 4 |
| Pool: | None |
| Approximatly Square Footage: | 2500-3000 |
| Property Features: | Clear View, Fenced Yard, Golf, Hospital, Library, Park |
| Fireplace/Stove: | N |
| Heat Source: | Gas |
| Heat Type: | Forced Air |
| Central Air Conditioning: | Central Air |
| Central Vac: | N |
| Laundry Level: | Lower |
| Sewers: | Sewers |
| Water: | Municipal |
$
%
Years
This calculator is for demonstration purposes only. Always consult a professional
financial advisor before making personal financial decisions.
| Although the information displayed is believed to be accurate, no warranties or representations are made of any kind. |
| HOMELIFE/MIRACLE REALTY LTD |
- Listing -1 of 0
|
|

Sachi Patel
Broker
Dir:
647-702-7117
Bus:
6477027117
| Book Showing | Email a Friend |
Jump To:
At a Glance:
| Type: | Freehold - Detached |
| Area: | Waterloo |
| Municipality: | Kitchener |
| Neighbourhood: | |
| Style: | 2-Storey |
| Lot Size: | 35.83 x 134.56(Feet) |
| Approximate Age: | |
| Tax: | $6,809.63 |
| Maintenance Fee: | $0 |
| Beds: | 4 |
| Baths: | 3 |
| Garage: | 0 |
| Fireplace: | N |
| Air Conditioning: | |
| Pool: | None |
Locatin Map:
Payment Calculator:

Listing added to your favorite list
Looking for resale homes?

By agreeing to Terms of Use, you will have ability to search up to 246727 listings and access to richer information than found on REALTOR.ca through my website.

