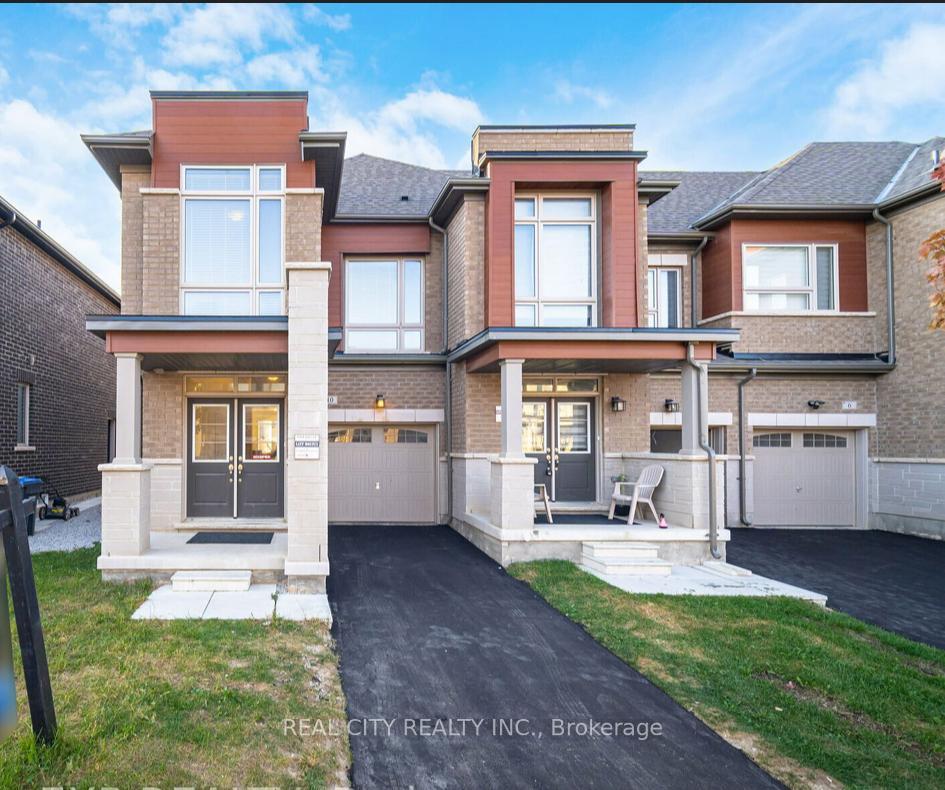
![]()
$979,000
Available - For Sale
Listing ID: W11916548
10 Donald Ficht Cres , Brampton, L7A 5H8, Ontario

| Stunning 4-bedroom home that defines luxury living. Perfectly crafted for families seeking both comfort and sophistication, this residence boasts an array of captivating features. As you step inside, be prepared to be greeted by soaring 9-foot ceilings on both levels, exuding a sense of grandeur and openness. The focal point of the home is the exquisite executive kitchen, a dream haven for culinary enthusiasts, equipped with quartz countertops, premium stainless steel appliances, and a breakfast bar, complemented by a walkout to the patio and elegant valance lighting |
| Price | $979,000 |
| Taxes: | $4805.48 |
| Address: | 10 Donald Ficht Cres , Brampton, L7A 5H8, Ontario |
| Lot Size: | 25.52 x 88.58 (Feet) |
| Directions/Cross Streets: | Mayfield Rd/ Mississauga Road |
| Rooms: | 10 |
| Bedrooms: | 4 |
| Bedrooms +: | |
| Kitchens: | 1 |
| Family Room: | N |
| Basement: | None |
| Approximatly Age: | New |
| Property Type: | Att/Row/Twnhouse |
| Style: | 2-Storey |
| Exterior: | Brick, Stucco/Plaster |
| Garage Type: | Attached |
| (Parking/)Drive: | Available |
| Drive Parking Spaces: | 1 |
| Pool: | None |
| Approximatly Age: | New |
| Approximatly Square Footage: | 1500-2000 |
| Fireplace/Stove: | Y |
| Heat Source: | Gas |
| Heat Type: | Forced Air |
| Central Air Conditioning: | Central Air |
| Central Vac: | N |
| Sewers: | Sewers |
| Water: | Municipal |
$
%
Years
This calculator is for demonstration purposes only. Always consult a professional
financial advisor before making personal financial decisions.
| Although the information displayed is believed to be accurate, no warranties or representations are made of any kind. |
| REAL CITY REALTY INC. |
- Listing -1 of 0
|
|

Sachi Patel
Broker
Dir:
647-702-7117
Bus:
6477027117
| Book Showing | Email a Friend |
Jump To:
At a Glance:
| Type: | Freehold - Att/Row/Twnhouse |
| Area: | Peel |
| Municipality: | Brampton |
| Neighbourhood: | Bram West |
| Style: | 2-Storey |
| Lot Size: | 25.52 x 88.58(Feet) |
| Approximate Age: | New |
| Tax: | $4,805.48 |
| Maintenance Fee: | $0 |
| Beds: | 4 |
| Baths: | 3 |
| Garage: | 0 |
| Fireplace: | Y |
| Air Conditioning: | |
| Pool: | None |
Locatin Map:
Payment Calculator:

Listing added to your favorite list
Looking for resale homes?

By agreeing to Terms of Use, you will have ability to search up to 246727 listings and access to richer information than found on REALTOR.ca through my website.

