
![]()
$3,688,888
Available - For Sale
Listing ID: W11913826
15139 Rockside Rd , Caledon, L7C 1V4, Ontario
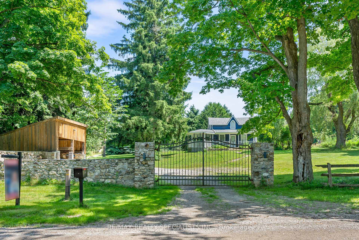
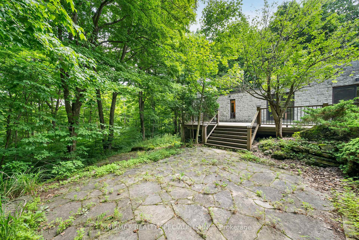
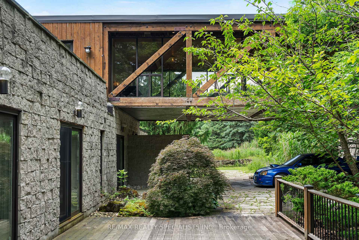
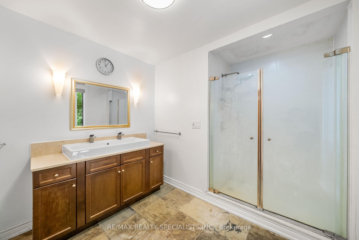
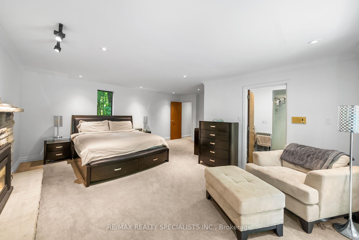
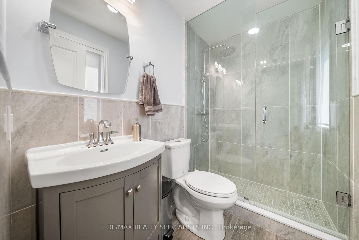
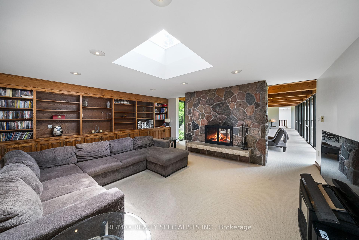
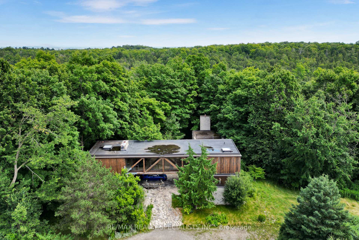
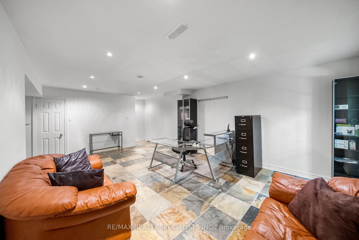
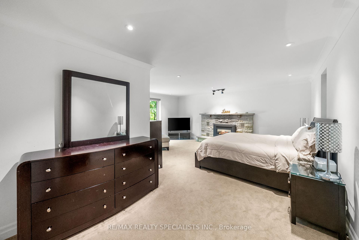
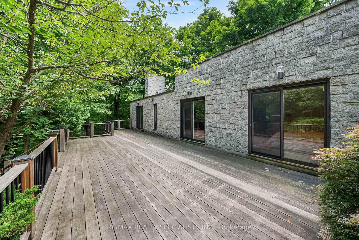
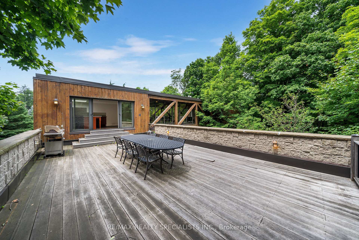
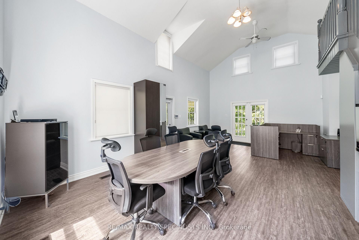
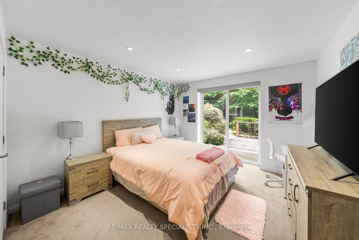
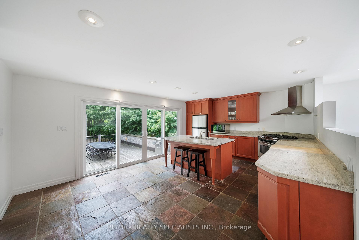
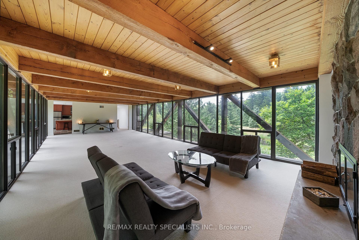
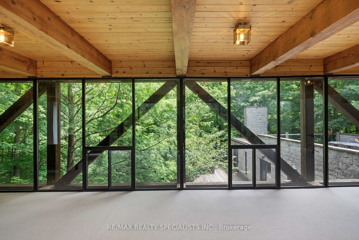
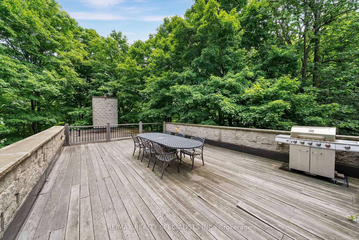
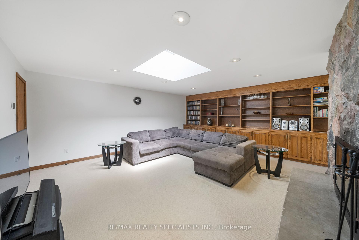
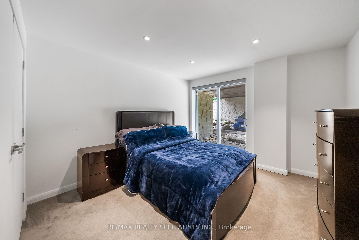
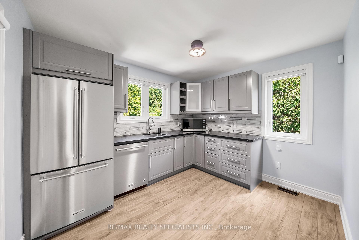
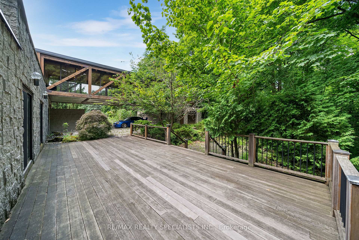
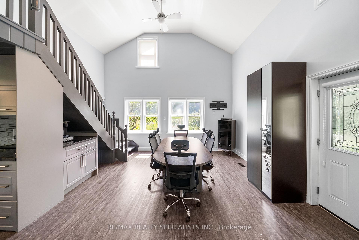
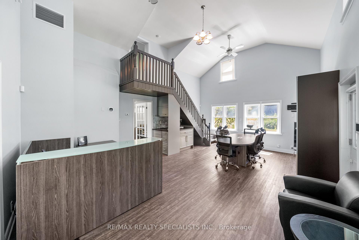
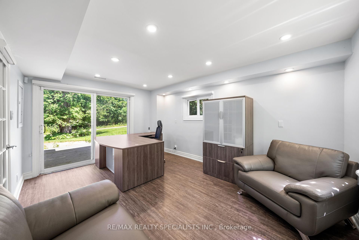
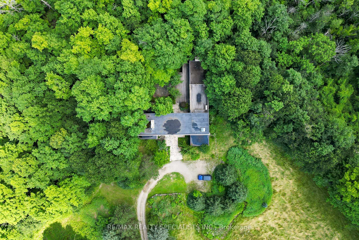
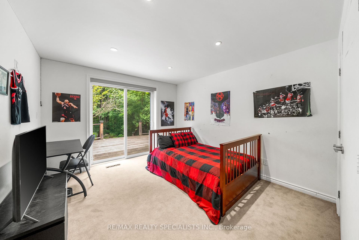
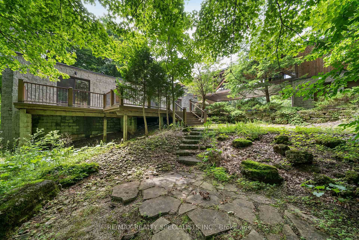
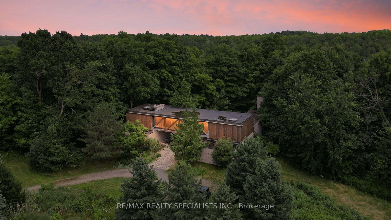
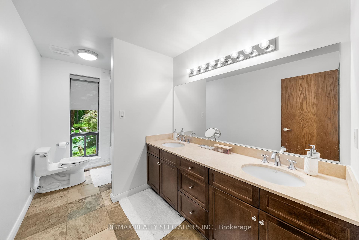
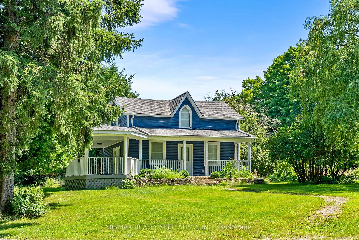
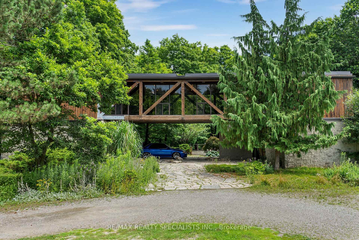
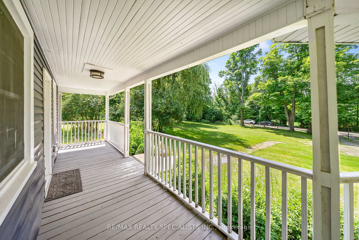
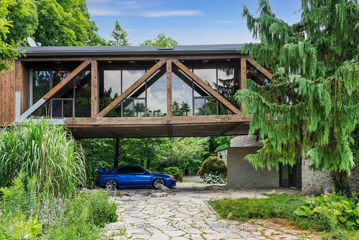
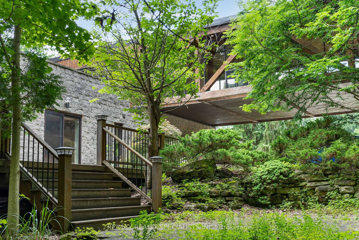
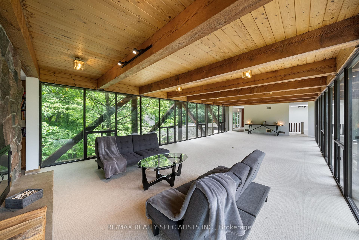
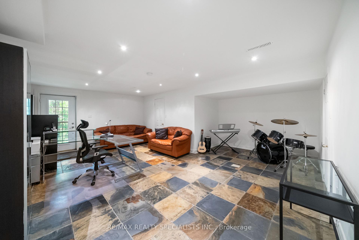
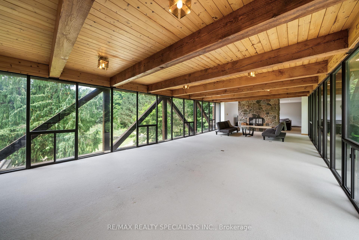
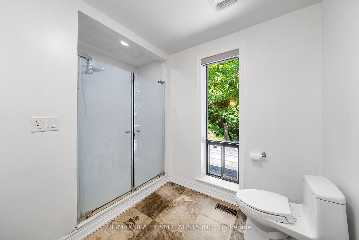
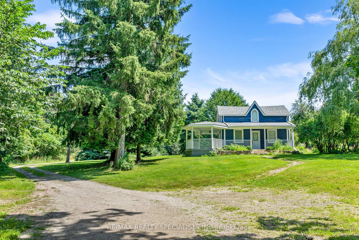








































| Picturesque views from this immaculate four-bedroom side, split on a peaceful and private 40 acre lot with Towering and mature trees and gorgeous wild flower garden, relax and unwind while listening to the sound of the nature featuring while sitting on the deck or on the 2nd floor deck overlooking the stunning, tall trees filled with nature and a beautiful scenery . The living room offers beautiful luscious green scenery from all angles of the house, not to mention a fire place in the master room. The Eat in kitchen features, the skylight, SS appliances, and a floor to ceiling windows from Both sides overlooking the backyard and wildlife. Enjoy the second home featured on this property that is renovated from top to bottom. Includes a meeting room, a board room, a bathroom and a kitchen, and not to mention the beautiful surrounding nature around it. Wildlife abounds with birds, turkeys, deer and more come for a visit and you wont want to leave minutes to conservation area skiing, luxury golf, and spa resort 45 minutes to Pearson airport and 1 Hour dive to Toronto.This property comes with gated front entry. |
| Extras: TAXES REDUCED DUE TO CONSERVATION LAND TAX INCENTIVE - NEEDS TO BE APPLIED ANNUALLY |
| Price | $3,688,888 |
| Taxes: | $3265.96 |
| Address: | 15139 Rockside Rd , Caledon, L7C 1V4, Ontario |
| Lot Size: | 394.45 x 2169.44 (Feet) |
| Acreage: | 25-49.99 |
| Directions/Cross Streets: | Olde Base Line Rd / Mississauga Rd |
| Rooms: | 8 |
| Bedrooms: | 4 |
| Bedrooms +: | 1 |
| Kitchens: | 1 |
| Kitchens +: | 1 |
| Family Room: | Y |
| Basement: | Fin W/O |
| Property Type: | Detached |
| Style: | 2 1/2 Storey |
| Exterior: | Brick Front |
| Garage Type: | Detached |
| (Parking/)Drive: | Private |
| Drive Parking Spaces: | 2 |
| Pool: | None |
| Property Features: | Wooded/Treed |
| Fireplace/Stove: | Y |
| Heat Source: | Propane |
| Heat Type: | Other |
| Central Air Conditioning: | Central Air |
| Central Vac: | Y |
| Laundry Level: | Main |
| Sewers: | Septic |
| Water: | Well |
| Water Supply Types: | Artesian Wel |
| Utilities-Hydro: | Y |
| Utilities-Gas: | A |
| Utilities-Telephone: | Y |
$
%
Years
This calculator is for demonstration purposes only. Always consult a professional
financial advisor before making personal financial decisions.
| Although the information displayed is believed to be accurate, no warranties or representations are made of any kind. |
| RE/MAX REALTY SPECIALISTS INC. |
- Listing -1 of 0
|
|

Sachi Patel
Broker
Dir:
647-702-7117
Bus:
6477027117
| Book Showing | Email a Friend |
Jump To:
At a Glance:
| Type: | Freehold - Detached |
| Area: | Peel |
| Municipality: | Caledon |
| Neighbourhood: | Rural Caledon |
| Style: | 2 1/2 Storey |
| Lot Size: | 394.45 x 2169.44(Feet) |
| Approximate Age: | |
| Tax: | $3,265.96 |
| Maintenance Fee: | $0 |
| Beds: | 4+1 |
| Baths: | 4 |
| Garage: | 0 |
| Fireplace: | Y |
| Air Conditioning: | |
| Pool: | None |
Locatin Map:
Payment Calculator:

Listing added to your favorite list
Looking for resale homes?

By agreeing to Terms of Use, you will have ability to search up to 246727 listings and access to richer information than found on REALTOR.ca through my website.

