
![]()
$1,090,000
Available - For Sale
Listing ID: N11914528
119A Bond Cres , Richmond Hill, L4E 3L1, Ontario
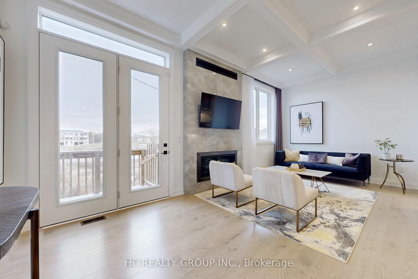
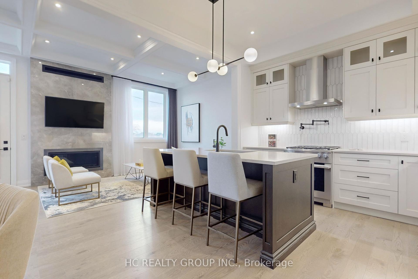
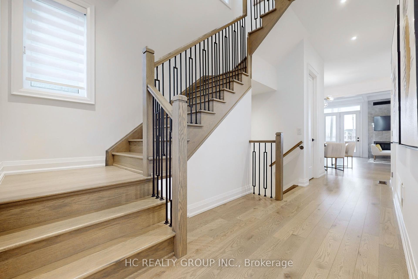
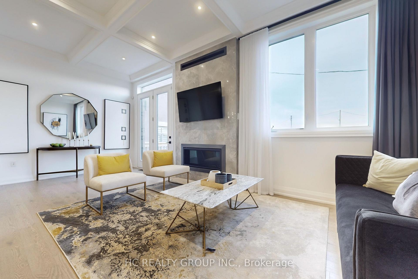
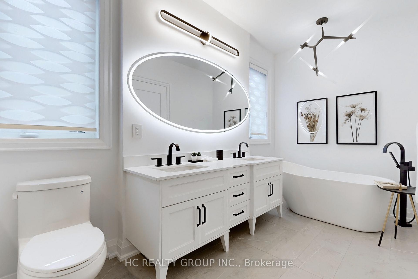
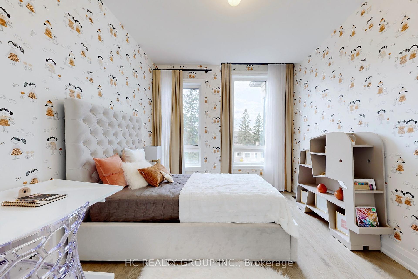
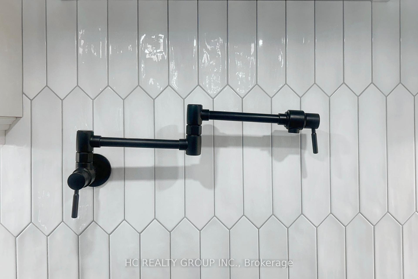
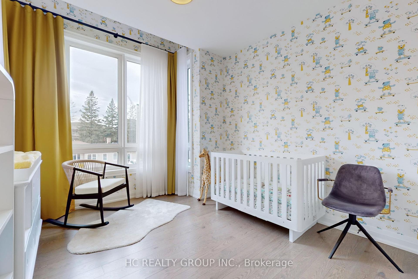
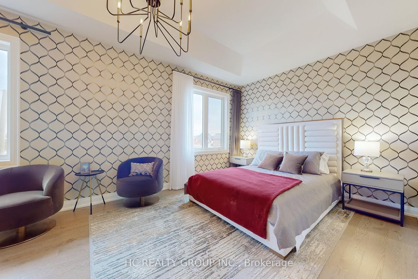
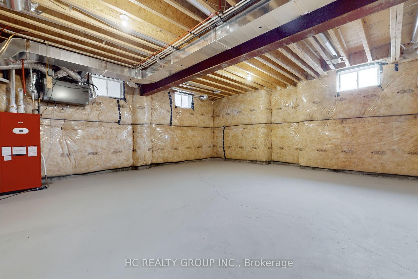
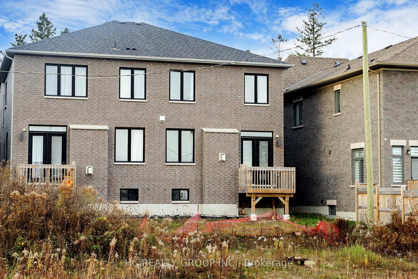
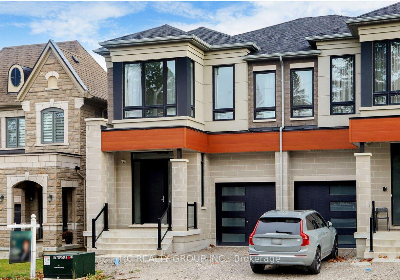
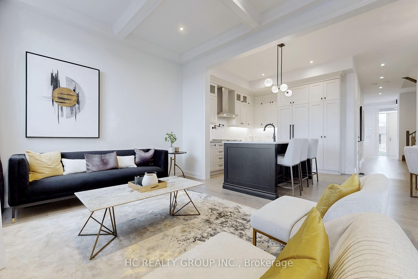
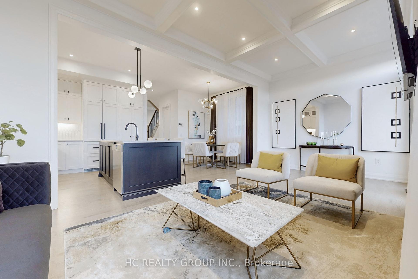
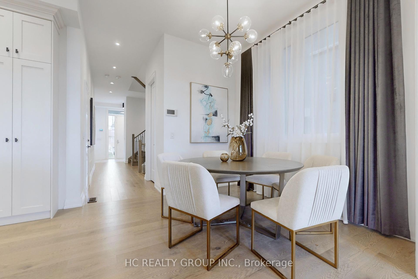
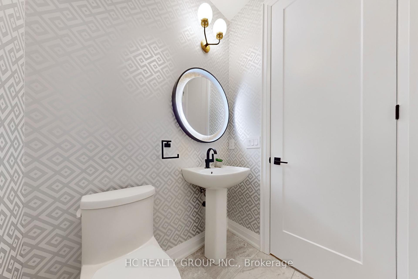
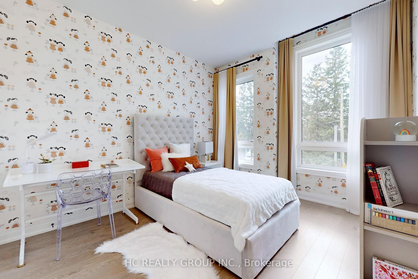
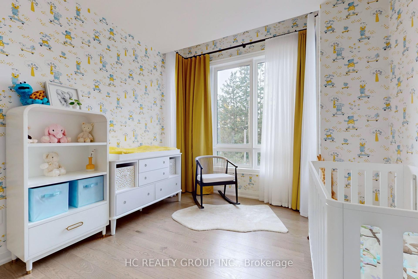
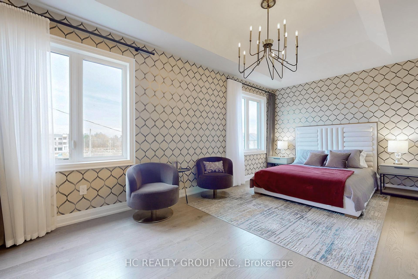
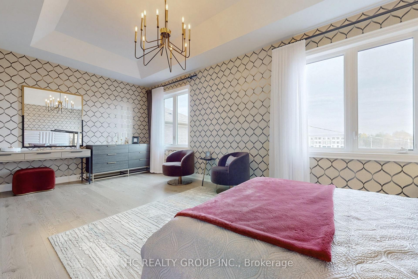
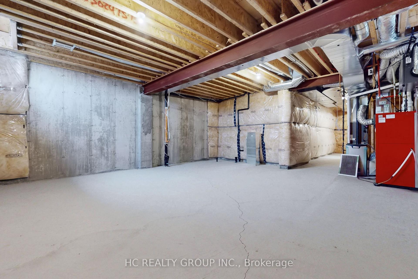
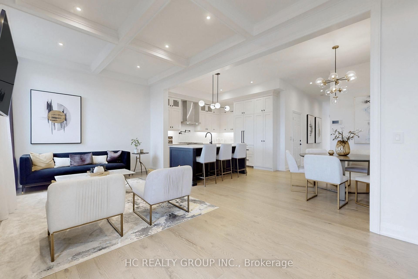
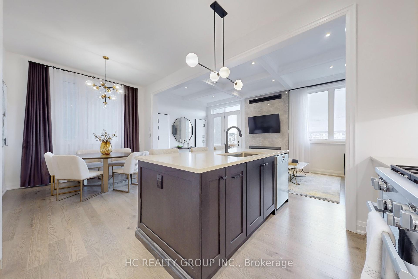
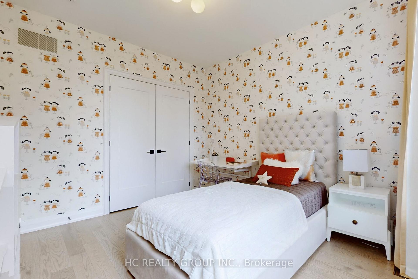
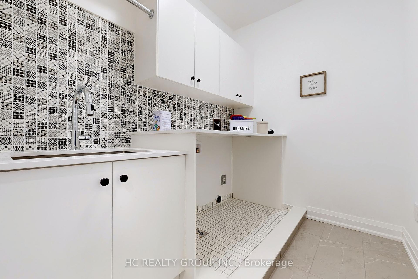
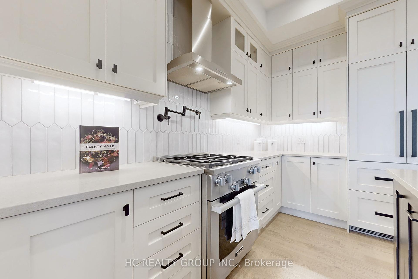
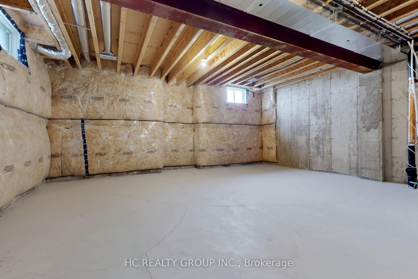
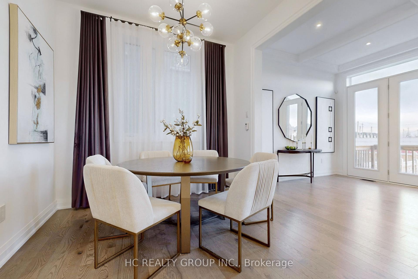

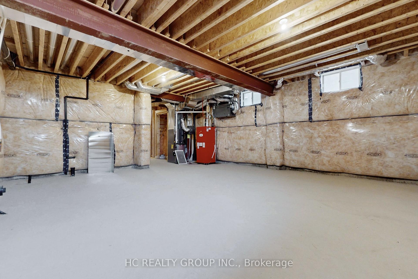
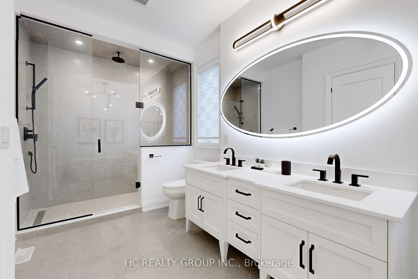
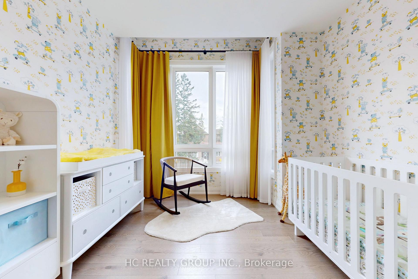

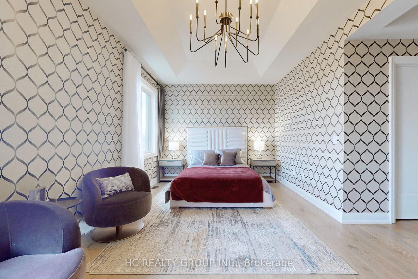


































| Welcome to this like-new built, semi-detached gem nestled in the sought-after Lake Wilcox area of Richmond Hill. Originally a model home by the builder, this property boasts over $200K in upgrades and is covered under Tarion Warranty, offering homeowners peace of mind.Step inside to an open-concept main floor that exudes elegance and sophistication. The high 10-ft ceilings and large windows flood the space with natural light, creating a bright and airy ambiance. The living room, enhanced with pot lights and a cozy fireplace, perfect for gatherings.The modern kitchen is a chefs dream, featuring stainless steel appliances, quartz countertops, a center island with a breakfast bar, and ample space for culinary creations.Upstairs, the second floor offers three thoughtfully designed, spacious bedrooms, including a primary suite, along with a convenient laundry room.This home is perfectly situated close to Bond Lake, Lake Wilcox, Yonge Street, public transit, parks, top-rated schools, shops, and restaurants, making it ideal for families and professionals alike.Dont miss out on this fantastic opportunity to own a home in one of Richmond Hills most desirable neighborhoods! |
| Extras: Covered under Tarion Warranty for Homeowner's peace of mind. Upgrades valued at **$200K** for the entire unit.Buyer/buyer agent to verify the left coverage |
| Price | $1,090,000 |
| Taxes: | $3955.83 |
| Address: | 119A Bond Cres , Richmond Hill, L4E 3L1, Ontario |
| Lot Size: | 27.00 x 88.00 (Feet) |
| Directions/Cross Streets: | King Road / Yonge St |
| Rooms: | 6 |
| Bedrooms: | 3 |
| Bedrooms +: | |
| Kitchens: | 1 |
| Family Room: | N |
| Basement: | Unfinished |
| Approximatly Age: | New |
| Property Type: | Semi-Detached |
| Style: | 2-Storey |
| Exterior: | Brick |
| Garage Type: | Attached |
| (Parking/)Drive: | Private |
| Drive Parking Spaces: | 2 |
| Pool: | None |
| Approximatly Age: | New |
| Property Features: | Grnbelt/Cons, Lake/Pond, Park, Place Of Worship, Public Transit, School |
| Fireplace/Stove: | Y |
| Heat Source: | Gas |
| Heat Type: | Forced Air |
| Central Air Conditioning: | Central Air |
| Central Vac: | N |
| Laundry Level: | Upper |
| Elevator Lift: | N |
| Sewers: | Sewers |
| Water: | Municipal |
$
%
Years
This calculator is for demonstration purposes only. Always consult a professional
financial advisor before making personal financial decisions.
| Although the information displayed is believed to be accurate, no warranties or representations are made of any kind. |
| HC REALTY GROUP INC. |
- Listing -1 of 0
|
|

Sachi Patel
Broker
Dir:
647-702-7117
Bus:
6477027117
| Book Showing | Email a Friend |
Jump To:
At a Glance:
| Type: | Freehold - Semi-Detached |
| Area: | York |
| Municipality: | Richmond Hill |
| Neighbourhood: | Oak Ridges |
| Style: | 2-Storey |
| Lot Size: | 27.00 x 88.00(Feet) |
| Approximate Age: | New |
| Tax: | $3,955.83 |
| Maintenance Fee: | $0 |
| Beds: | 3 |
| Baths: | 3 |
| Garage: | 0 |
| Fireplace: | Y |
| Air Conditioning: | |
| Pool: | None |
Locatin Map:
Payment Calculator:

Listing added to your favorite list
Looking for resale homes?

By agreeing to Terms of Use, you will have ability to search up to 246727 listings and access to richer information than found on REALTOR.ca through my website.

