
![]()
$669,000
Available - For Sale
Listing ID: X11912772
31 Sussex St South , Kawartha Lakes, K9V 3E7, Ontario
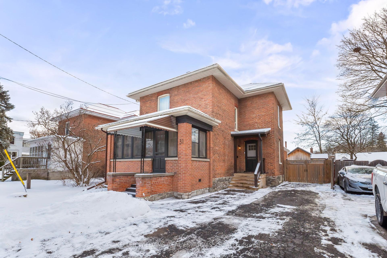

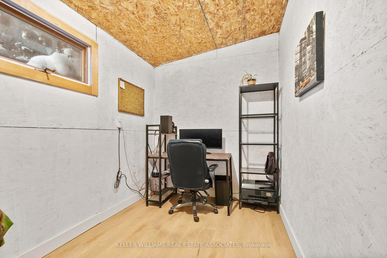
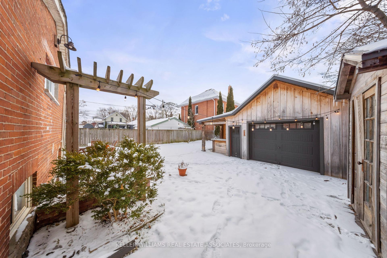
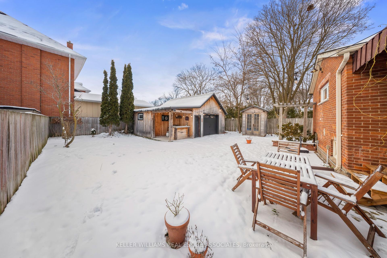
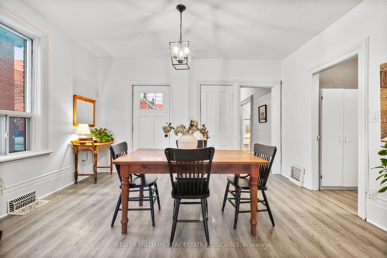
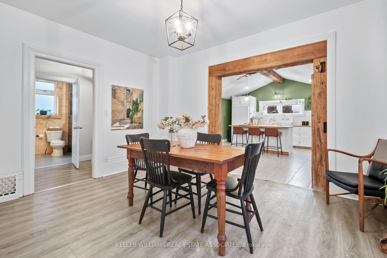
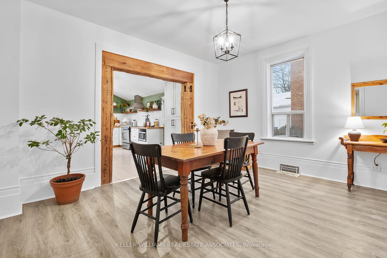
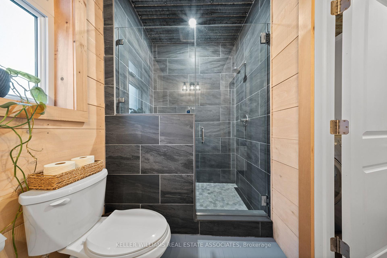


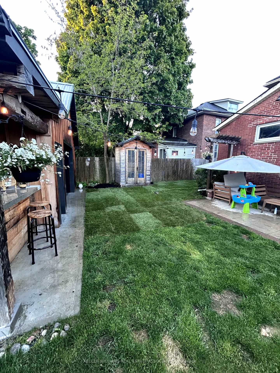
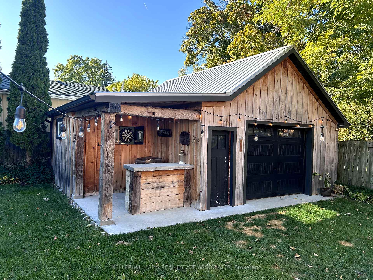
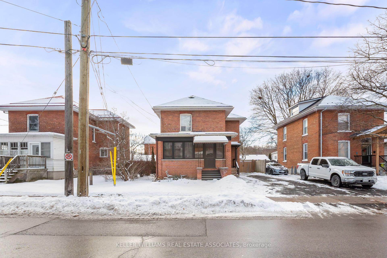
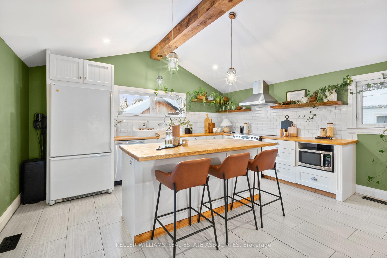
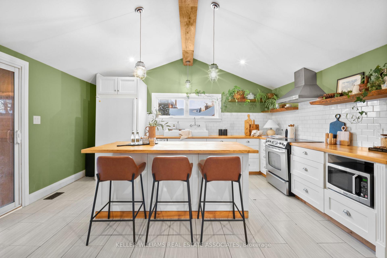
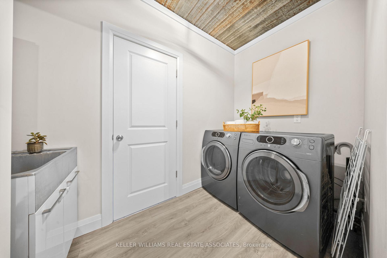
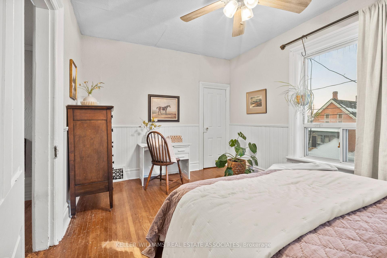
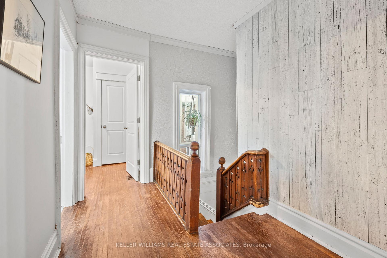

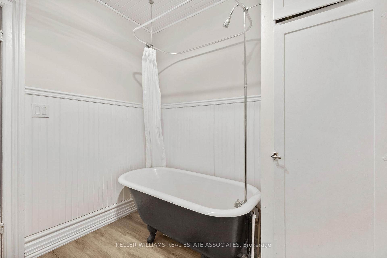
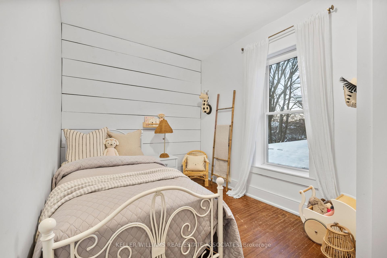
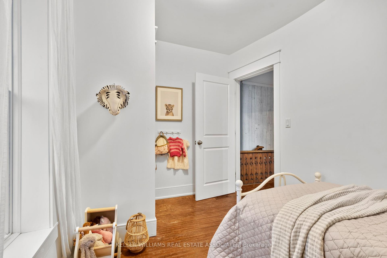
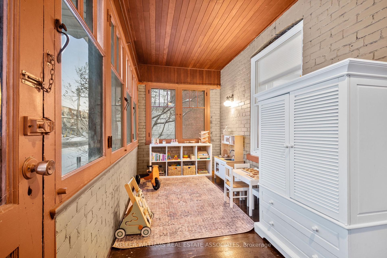
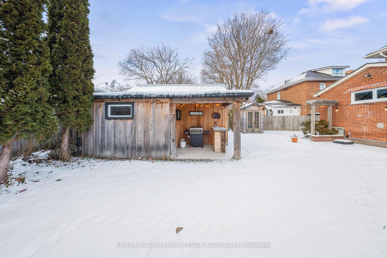
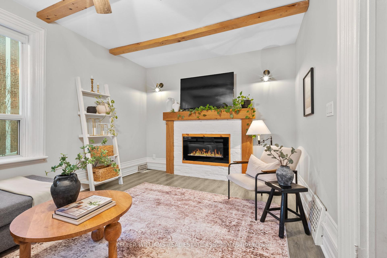
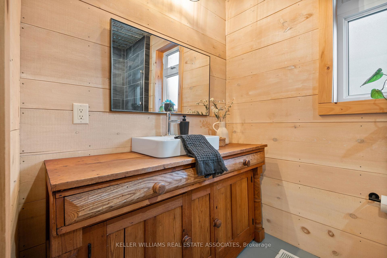
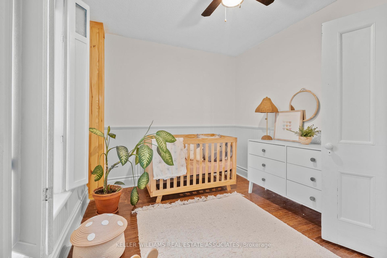
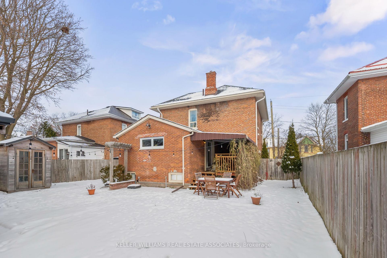
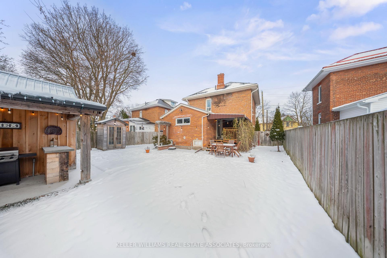
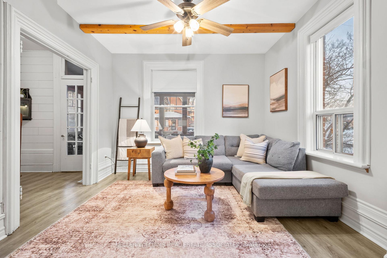
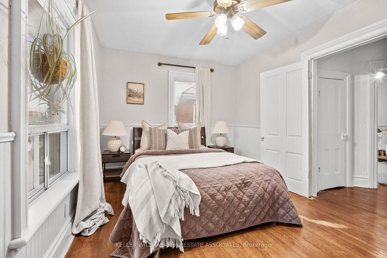
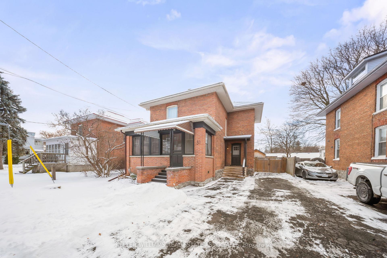
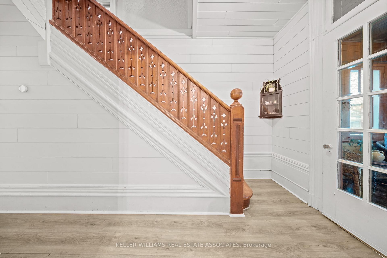
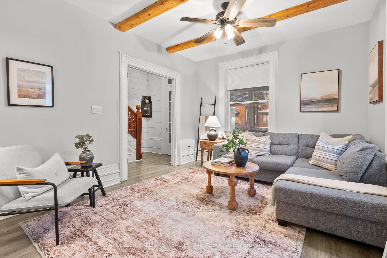
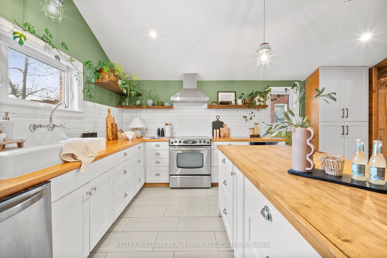
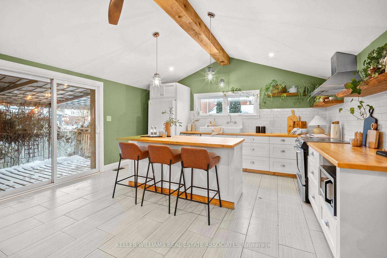





































| Century home character meets modern flare in this beautiful Downtown Lindsay home. This home is truly move-in ready, complete with 3-Bedrooms, 2-Bathrooms and a 1.5-car detached garage that features a brand-new detached office space, ideal for remote work or a creative studio. On the main floor, you will find an open concept kitchen with a large centre island that flows perfectly into your dining room space. A spacious family room awaits you at the front of the home and is the perfect complement to your 3 season sun room. The main floor is also complete with a laundry room and an updated 3 piece bathroom boasting a beautiful walk-in shower. On the 2nd floor you are greeted with 3 generous sized bedrooms and a 4-piece bathroom. Step outside to a beautifully landscaped backyard complete with an outdoor bar, perfect for entertaining. Whether you're working for home, relaxing on the porch, hosting friends, or creating new memories, this property is designed to suit your lifestyle. See below for list of upgrades. |
| Extras: Upgrades include: brand new Air Conditioner & duct work (2023), Interlock patio (2024), sod (2024), plumbing (2023), detached home office (2023), garage electrical (2023), downspouts & northwest gutters (2023). |
| Price | $669,000 |
| Taxes: | $3326.40 |
| Address: | 31 Sussex St South , Kawartha Lakes, K9V 3E7, Ontario |
| Lot Size: | 49.50 x 112.20 (Feet) |
| Directions/Cross Streets: | Sussex St S / Kent St W |
| Rooms: | 10 |
| Bedrooms: | 3 |
| Bedrooms +: | |
| Kitchens: | 1 |
| Family Room: | Y |
| Basement: | Crawl Space |
| Property Type: | Detached |
| Style: | 2-Storey |
| Exterior: | Brick |
| Garage Type: | Detached |
| (Parking/)Drive: | Mutual |
| Drive Parking Spaces: | 3 |
| Pool: | None |
| Fireplace/Stove: | Y |
| Heat Source: | Gas |
| Heat Type: | Forced Air |
| Central Air Conditioning: | Central Air |
| Central Vac: | N |
| Laundry Level: | Main |
| Sewers: | Sewers |
| Water: | Municipal |
| Utilities-Cable: | A |
| Utilities-Hydro: | Y |
| Utilities-Gas: | Y |
| Utilities-Telephone: | A |
$
%
Years
This calculator is for demonstration purposes only. Always consult a professional
financial advisor before making personal financial decisions.
| Although the information displayed is believed to be accurate, no warranties or representations are made of any kind. |
| KELLER WILLIAMS REAL ESTATE ASSOCIATES |
- Listing -1 of 0
|
|

Sachi Patel
Broker
Dir:
647-702-7117
Bus:
6477027117
| Virtual Tour | Book Showing | Email a Friend |
Jump To:
At a Glance:
| Type: | Freehold - Detached |
| Area: | Kawartha Lakes |
| Municipality: | Kawartha Lakes |
| Neighbourhood: | Lindsay |
| Style: | 2-Storey |
| Lot Size: | 49.50 x 112.20(Feet) |
| Approximate Age: | |
| Tax: | $3,326.4 |
| Maintenance Fee: | $0 |
| Beds: | 3 |
| Baths: | 2 |
| Garage: | 0 |
| Fireplace: | Y |
| Air Conditioning: | |
| Pool: | None |
Locatin Map:
Payment Calculator:

Listing added to your favorite list
Looking for resale homes?

By agreeing to Terms of Use, you will have ability to search up to 246727 listings and access to richer information than found on REALTOR.ca through my website.

