
![]()
$624,900
Available - For Sale
Listing ID: X11915902
80 Wims Way , Belleville, K8N 0H8, Ontario
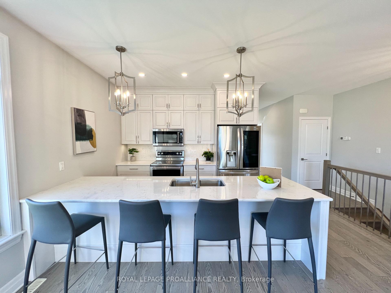
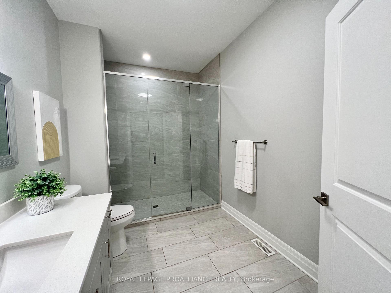
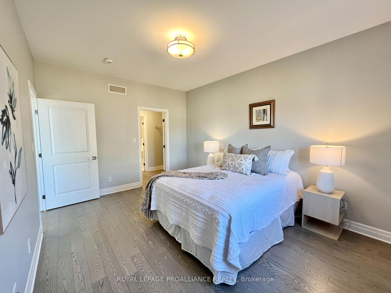
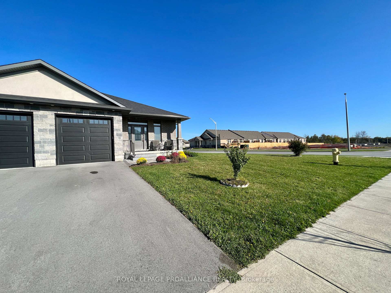
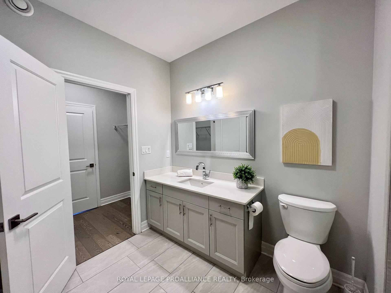
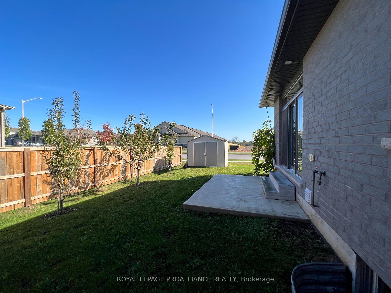
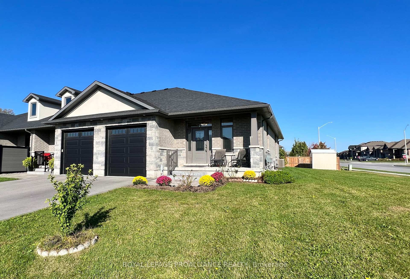
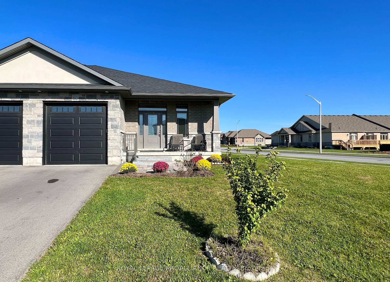
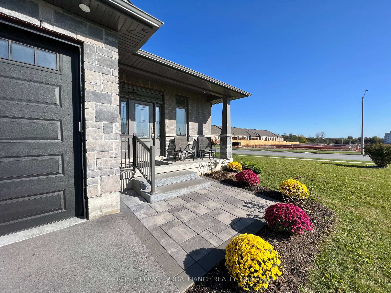
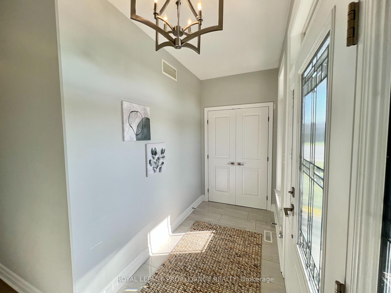
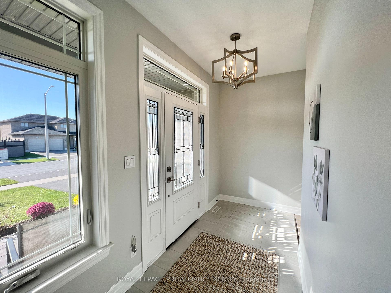
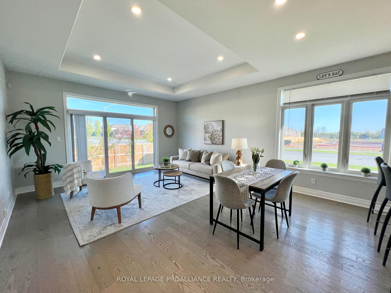
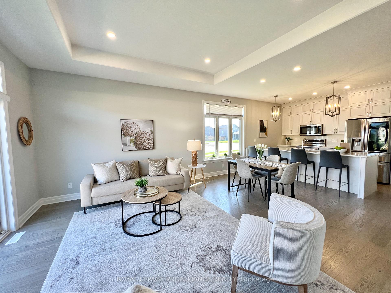
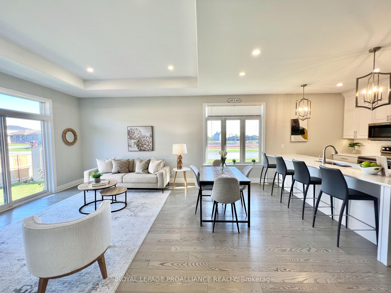
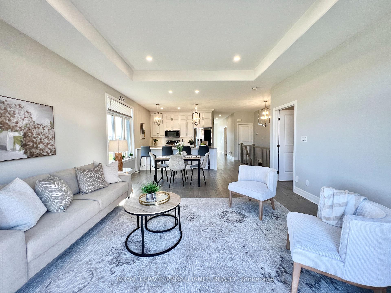
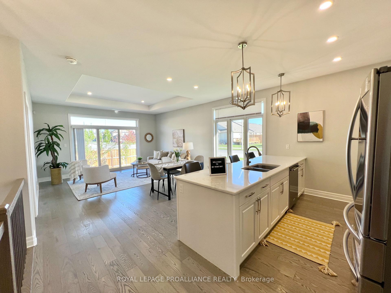
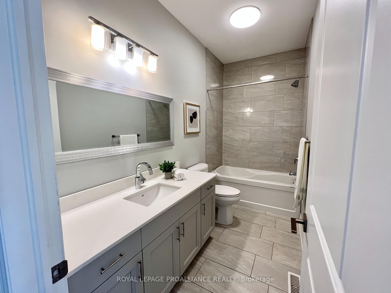
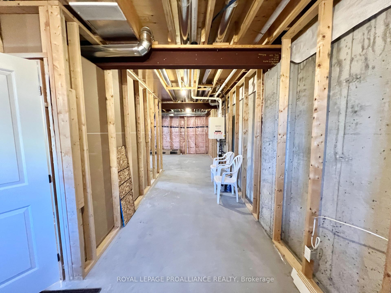
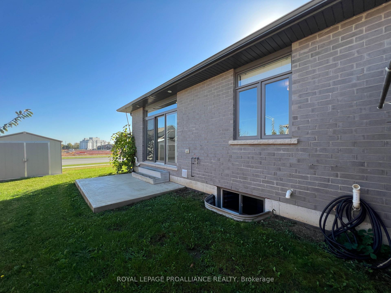
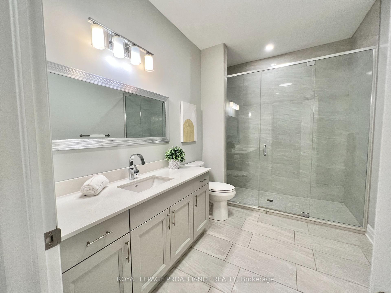
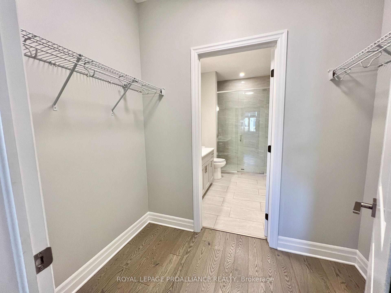
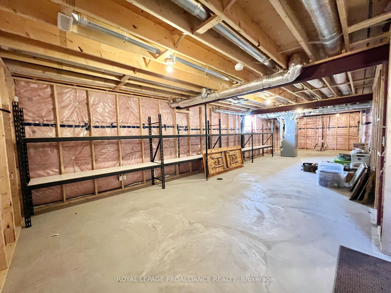
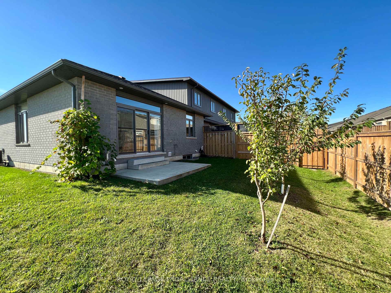
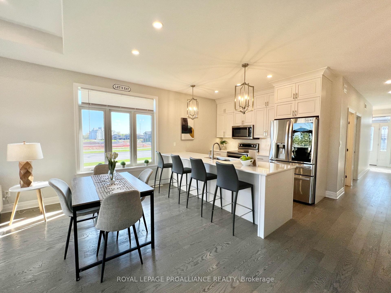
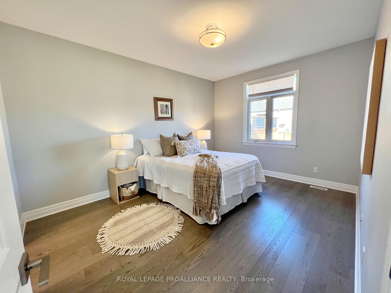
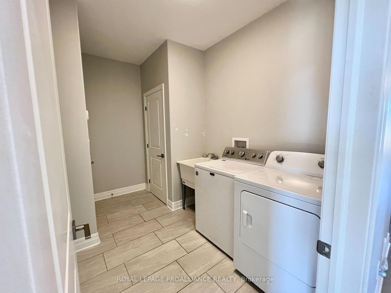
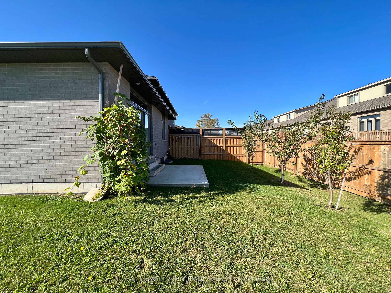
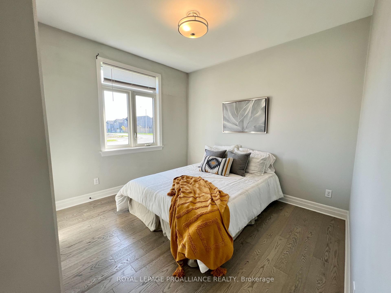
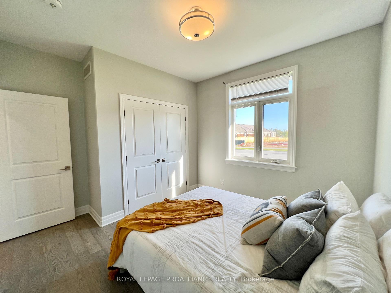
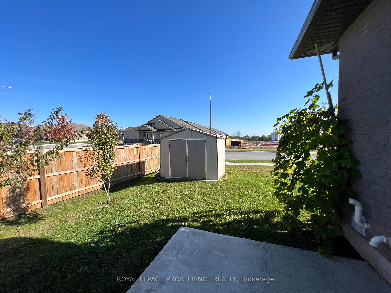






























| Stunning Upgraded Freehold Townhouse in Prime Location! Welcome to your dream home! This immaculate freehold townhouse is brimming with high-end upgrades and modern features, making it the perfect blend of style and comfort. Nestled on an oversized corner lot, this property offers both privacy and ample outdoor space. Step inside to discover beautifully designed interiors, highlighted by 9-foot ceilings that enhance the openness of the living area. The chefs kitchen boasts ceiling-height cabinets and striking quartz countertops that flow seamlessly throughout the home. All appliances are included, ensuring a move-in-ready experience. This inviting home features 2 spacious bedrooms and 2 luxurious bathrooms, including a stunning ensuite equipped with a glass shower. Enjoy the warmth and comfort of in-floor heating in all bathrooms, perfect for those chilly mornings. The upgraded hardwood flooring adds elegance and sophistication throughout, creating a cohesive and stylish ambiance. The attention to detail in this home truly shows to perfection! Don't miss this exceptional opportunity to own a beautifully upgraded townhouse that combines modern living with unparalleled elegance. Schedule your private showing today! |
| Price | $624,900 |
| Taxes: | $4555.27 |
| Address: | 80 Wims Way , Belleville, K8N 0H8, Ontario |
| Lot Size: | 62.79 x 110.50 (Feet) |
| Directions/Cross Streets: | Farnham Road and Wims Way |
| Rooms: | 8 |
| Bedrooms: | 2 |
| Bedrooms +: | |
| Kitchens: | 1 |
| Family Room: | N |
| Basement: | Full, Unfinished |
| Property Type: | Att/Row/Twnhouse |
| Style: | Bungalow |
| Exterior: | Brick, Stone |
| Garage Type: | Attached |
| (Parking/)Drive: | Private |
| Drive Parking Spaces: | 2 |
| Pool: | None |
| Fireplace/Stove: | N |
| Heat Source: | Gas |
| Heat Type: | Forced Air |
| Central Air Conditioning: | Central Air |
| Central Vac: | Y |
| Sewers: | Sewers |
| Water: | Municipal |
$
%
Years
This calculator is for demonstration purposes only. Always consult a professional
financial advisor before making personal financial decisions.
| Although the information displayed is believed to be accurate, no warranties or representations are made of any kind. |
| ROYAL LEPAGE PROALLIANCE REALTY |
- Listing -1 of 0
|
|

Sachi Patel
Broker
Dir:
647-702-7117
Bus:
6477027117
| Virtual Tour | Book Showing | Email a Friend |
Jump To:
At a Glance:
| Type: | Freehold - Att/Row/Twnhouse |
| Area: | Hastings |
| Municipality: | Belleville |
| Neighbourhood: | |
| Style: | Bungalow |
| Lot Size: | 62.79 x 110.50(Feet) |
| Approximate Age: | |
| Tax: | $4,555.27 |
| Maintenance Fee: | $0 |
| Beds: | 2 |
| Baths: | 2 |
| Garage: | 0 |
| Fireplace: | N |
| Air Conditioning: | |
| Pool: | None |
Locatin Map:
Payment Calculator:

Listing added to your favorite list
Looking for resale homes?

By agreeing to Terms of Use, you will have ability to search up to 246727 listings and access to richer information than found on REALTOR.ca through my website.

