
![]()
$574,999
Available - For Sale
Listing ID: C11915125
50 Bruyeres Mews , Unit 1502, Toronto, M5V 0A7, Ontario
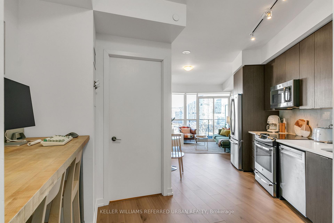
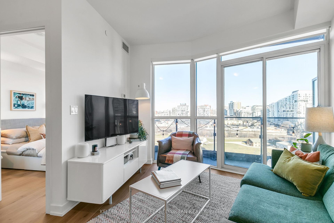
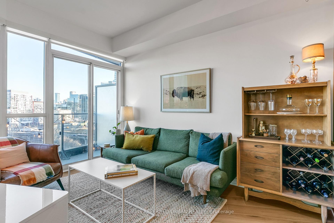
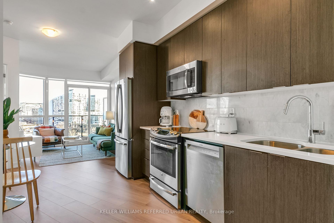
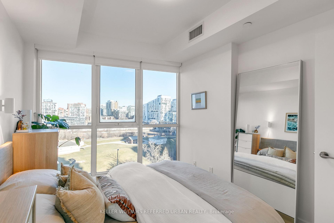
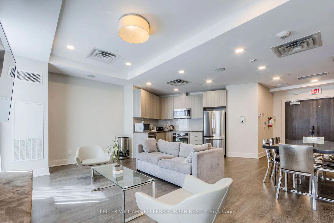
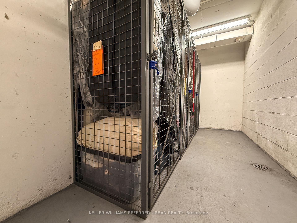
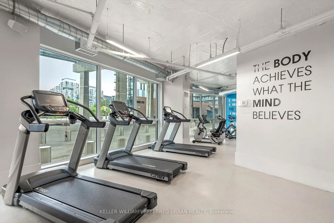
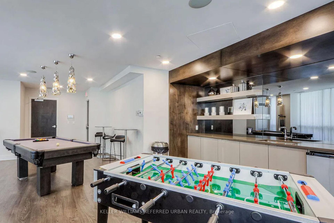
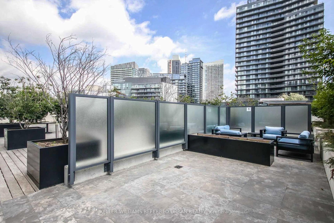
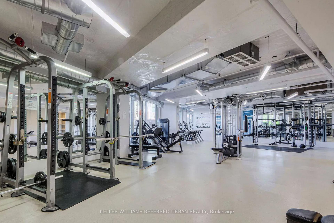
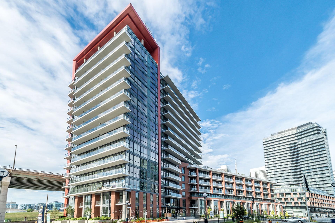
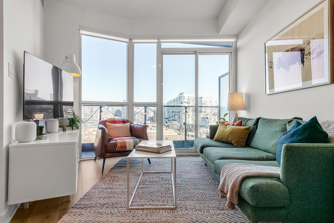
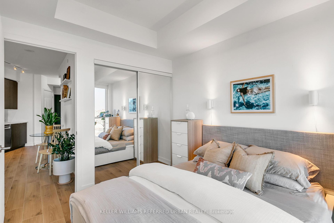
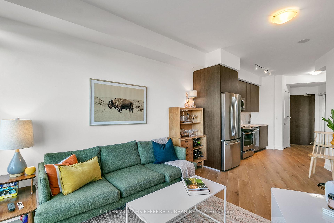
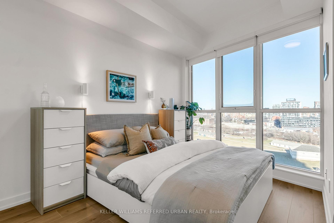
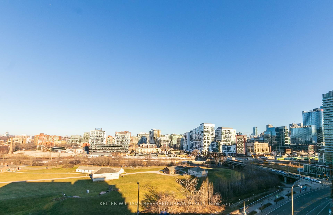
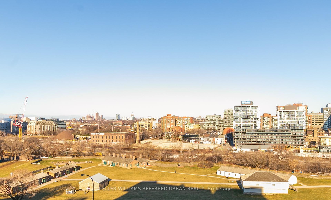
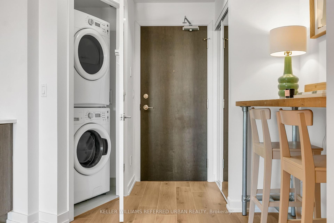
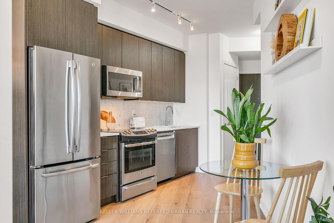
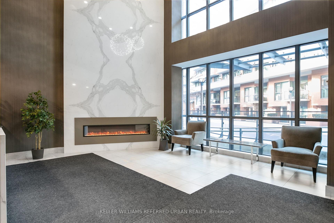
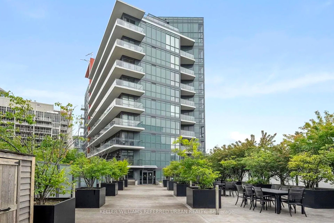
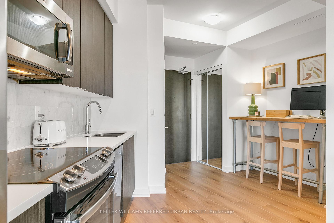
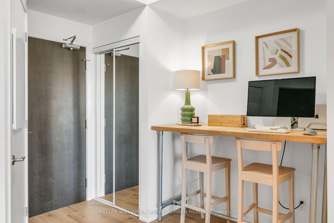
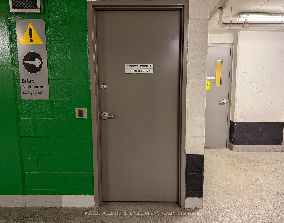
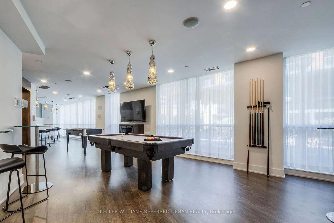
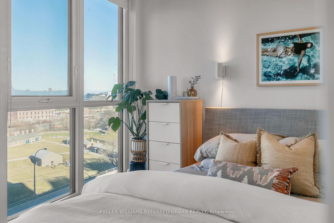
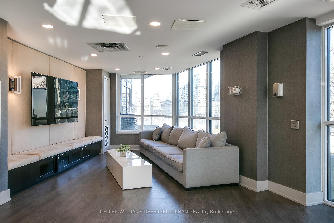
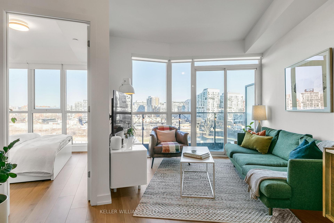
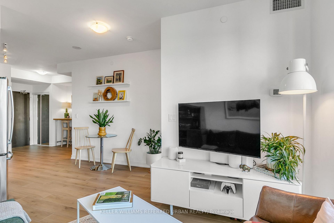
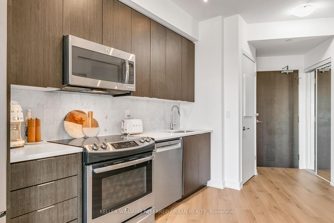
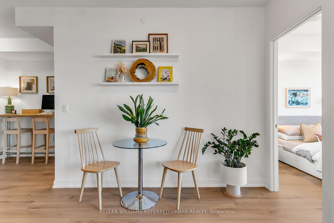
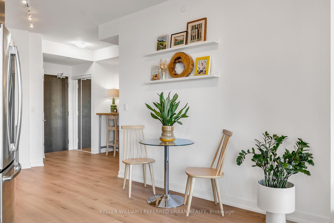
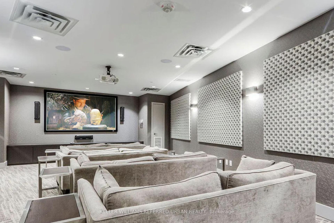
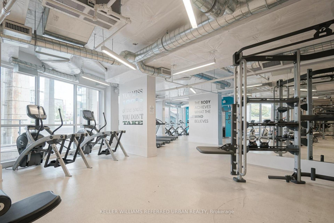
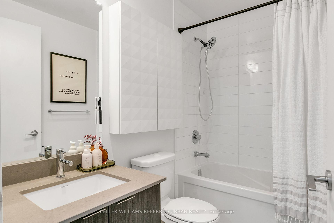
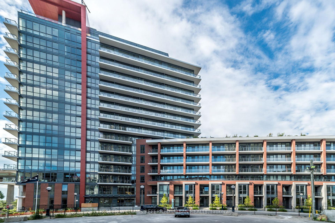
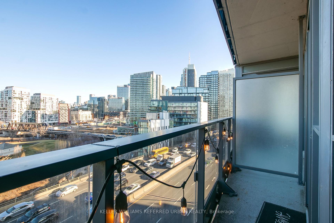
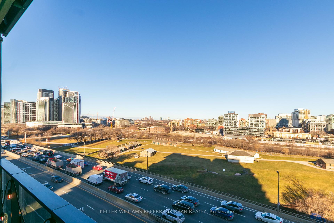
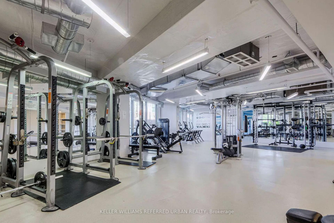
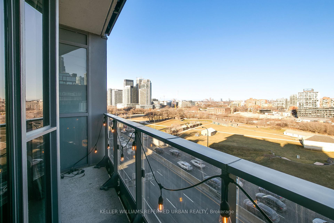
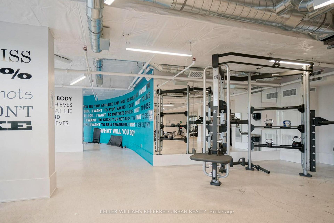
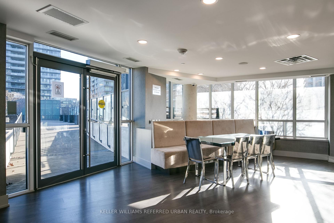
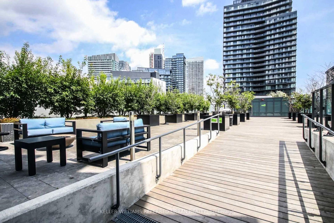
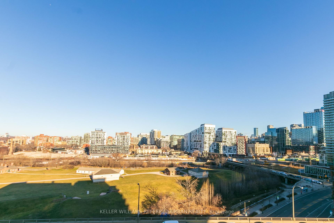
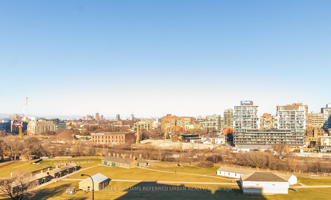
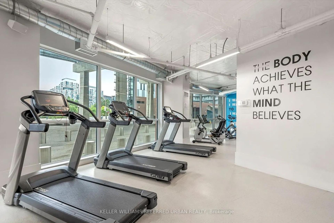
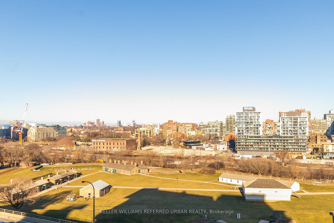
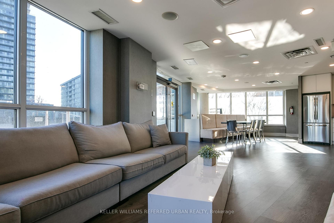
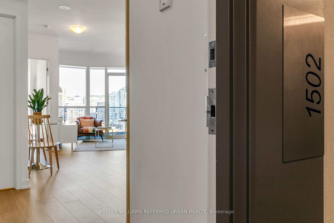
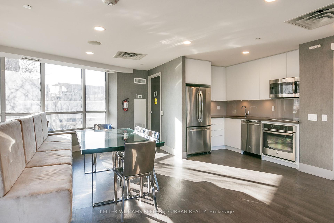
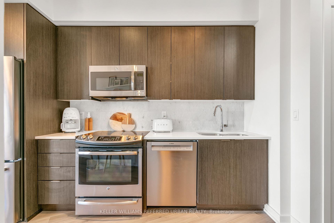
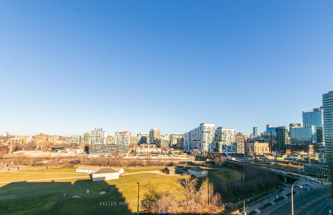





















































| Welcome to this stunning 1-bedroom plus study apartment in the highly sought-after Fort York neighborhood, just steps away from Toronto's waterfront and King W St. This beautifully maintained unit boasts new waterproof laminate flooring throughout, offering durability and style. The modern kitchen features a marble backsplash, quartz countertops, and full-size appliances, including a smart Bosch dishwasher installed in 2024. A double sink adds functionality and convenience to the space. The spacious living room is flooded with natural light and offers a walkout to the balcony, providing a perfect spot to enjoy city views. The sleek bathroom is designed for modern living, with quality finishes and a clean aesthetic. This apartment is ideally located for those who crave the best of city living. You'll be just minutes from grocery stores, shops, cafes, restaurants, entertainment options, and the TTC. Enjoy easy access to the waterfront, parks, and bike paths, offering a blend of urban convenience and outdoor recreation. The building offers an array of exceptional amenities, including a 24-hour concierge, gym, event room, rooftop patio, guest suites, theatre and media room, and visitor parking. One parking spot PLUS 4 LOCKERS included with this condo, 3 of which are in their own private room, adding so much storage to this unit. Don't miss out on the opportunity to own this well-appointed condo in one of Toronto's most vibrant neighborhoods! |
| Extras: Fridge, Stove, Dishwasher, Washer & Dryer, All Window Fixtures, All Light Fixtures |
| Price | $574,999 |
| Taxes: | $2446.28 |
| Maintenance Fee: | 565.29 |
| Address: | 50 Bruyeres Mews , Unit 1502, Toronto, M5V 0A7, Ontario |
| Province/State: | Ontario |
| Condo Corporation No | TSCC |
| Level | C |
| Unit No | 67 |
| Directions/Cross Streets: | Bathurst & Lakeshore |
| Rooms: | 5 |
| Bedrooms: | 1 |
| Bedrooms +: | 1 |
| Kitchens: | 1 |
| Family Room: | N |
| Basement: | None |
| Property Type: | Condo Apt |
| Style: | Apartment |
| Exterior: | Brick |
| Garage Type: | Underground |
| Garage(/Parking)Space: | 1.00 |
| Drive Parking Spaces: | 1 |
| Park #1 | |
| Parking Type: | Owned |
| Exposure: | N |
| Balcony: | Open |
| Locker: | Owned |
| Pet Permited: | Restrict |
| Approximatly Square Footage: | 500-599 |
| Building Amenities: | Games Room, Guest Suites, Gym, Rooftop Deck/Garden |
| Maintenance: | 565.29 |
| Water Included: | Y |
| Common Elements Included: | Y |
| Heat Included: | Y |
| Parking Included: | Y |
| Building Insurance Included: | Y |
| Fireplace/Stove: | N |
| Heat Source: | Gas |
| Heat Type: | Forced Air |
| Central Air Conditioning: | Central Air |
| Central Vac: | N |
| Ensuite Laundry: | Y |
$
%
Years
This calculator is for demonstration purposes only. Always consult a professional
financial advisor before making personal financial decisions.
| Although the information displayed is believed to be accurate, no warranties or representations are made of any kind. |
| KELLER WILLIAMS REFERRED URBAN REALTY |
- Listing -1 of 0
|
|

Sachi Patel
Broker
Dir:
647-702-7117
Bus:
6477027117
| Book Showing | Email a Friend |
Jump To:
At a Glance:
| Type: | Condo - Condo Apt |
| Area: | Toronto |
| Municipality: | Toronto |
| Neighbourhood: | Niagara |
| Style: | Apartment |
| Lot Size: | x () |
| Approximate Age: | |
| Tax: | $2,446.28 |
| Maintenance Fee: | $565.29 |
| Beds: | 1+1 |
| Baths: | 1 |
| Garage: | 1 |
| Fireplace: | N |
| Air Conditioning: | |
| Pool: |
Locatin Map:
Payment Calculator:

Listing added to your favorite list
Looking for resale homes?

By agreeing to Terms of Use, you will have ability to search up to 246968 listings and access to richer information than found on REALTOR.ca through my website.

