
![]()
$699,000
Available - For Sale
Listing ID: N11914504
2 Steckley House Lane East , Unit 913, Richmond Hill, L4S 1M4, Ontario
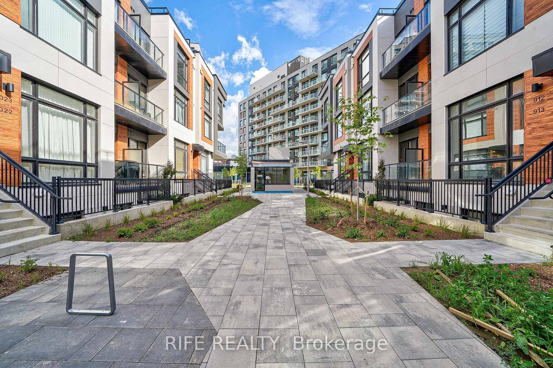
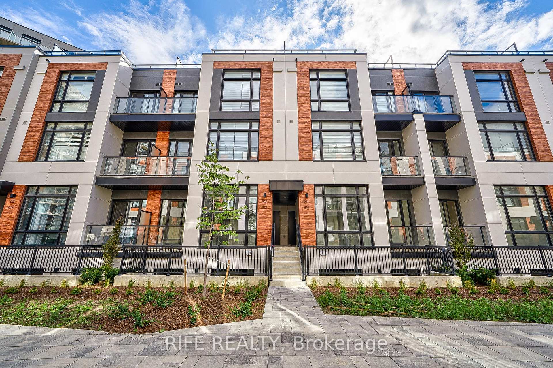
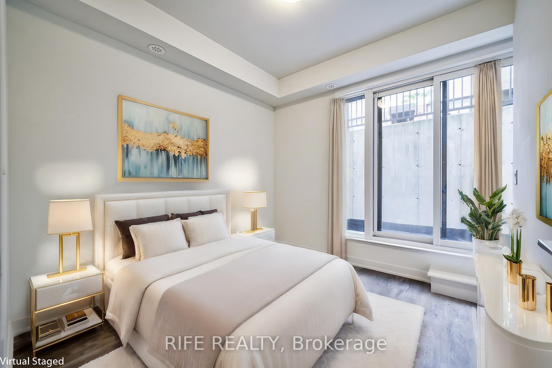
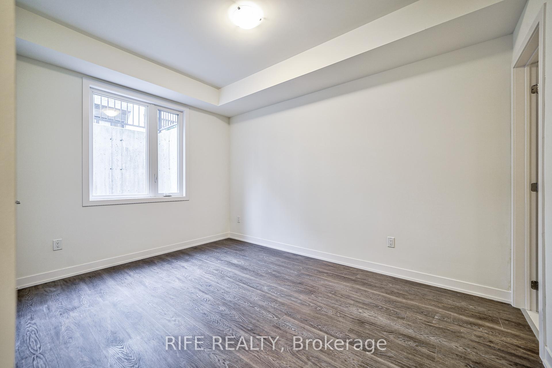
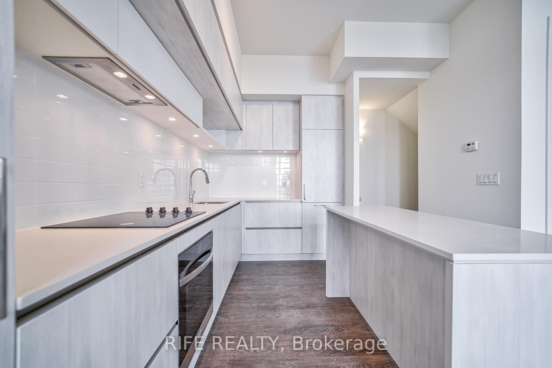
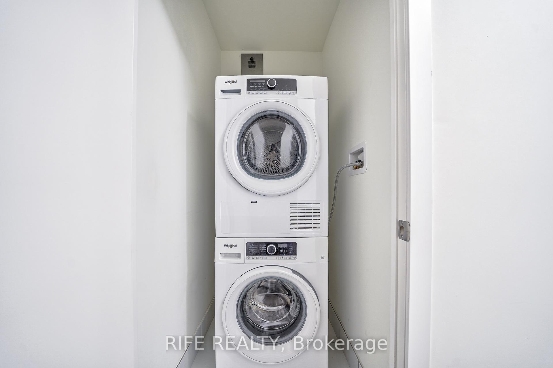
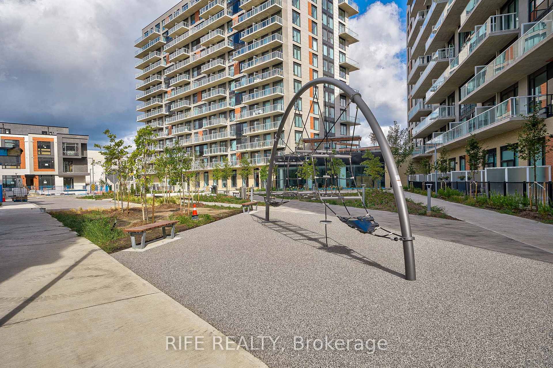
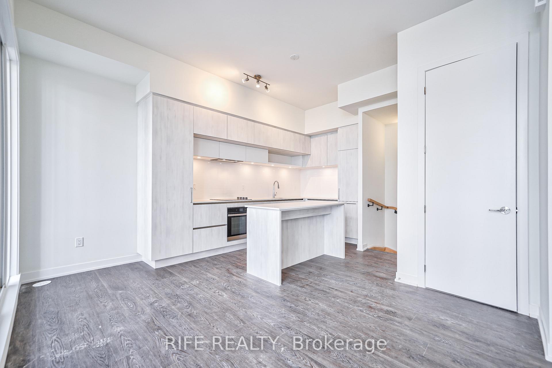
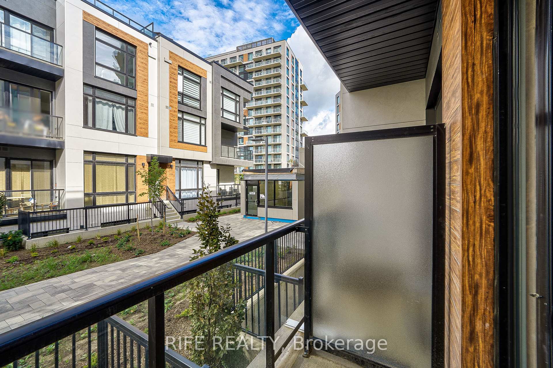
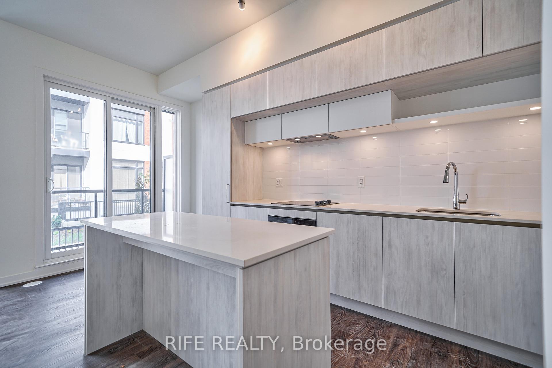
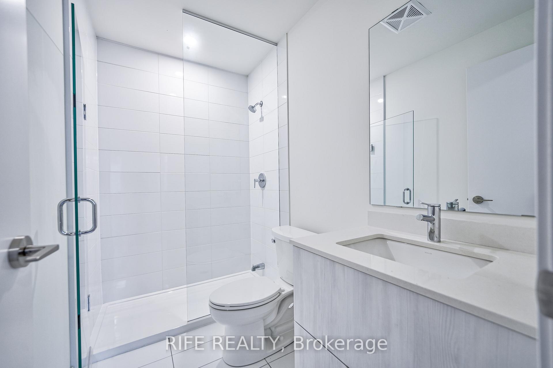
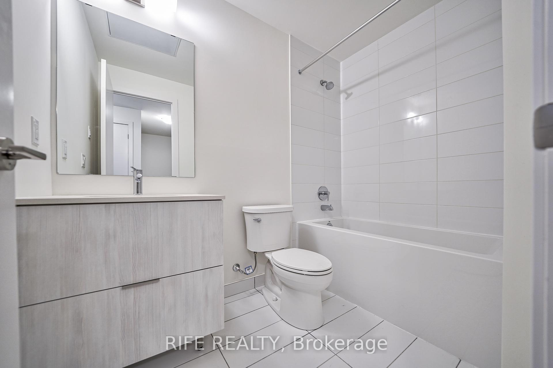
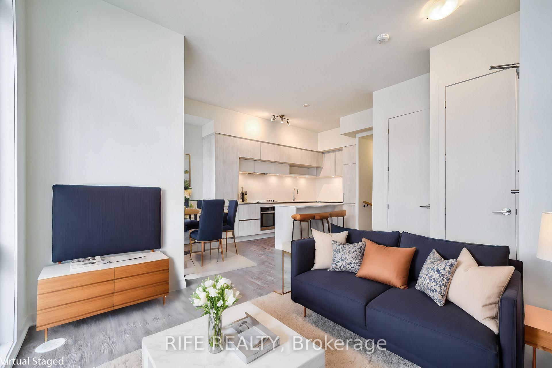
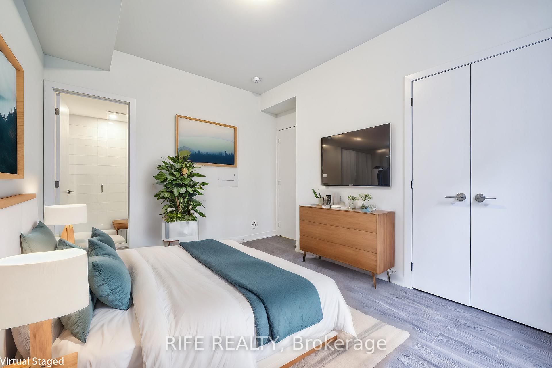
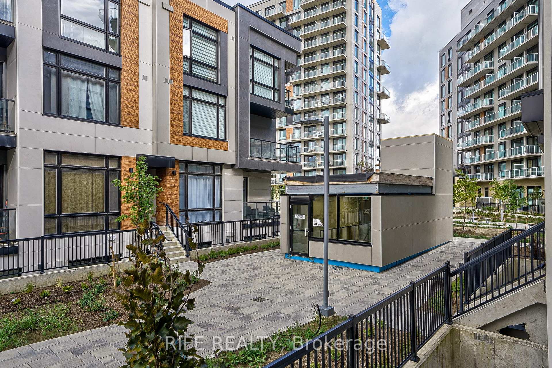
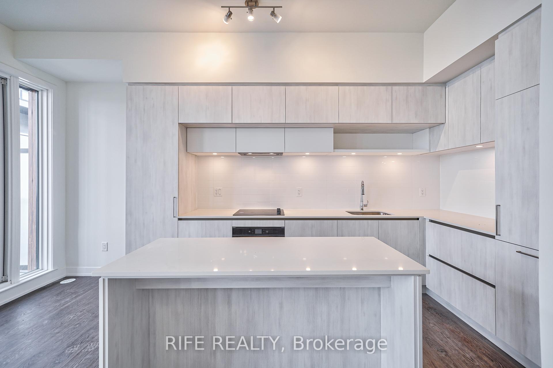
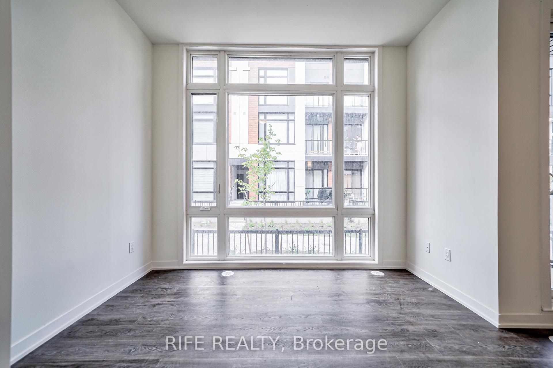

















| Brand New Condo Townhouse. 959Sqft Plus 111 sqft Patio And Balcony. Faces to quiet courtyard and close to the parking stairwell. 10Ft Ceilings On The Main Floor And 9Ft Ceilings On The Lower Floor. Main floor spacious open concept living, powder room & seamless kitchen with built-in, integrated appliances, Quartz countertops, Centre Island/Breakfast Bar, Maintenance includes: Unlimited High Speed Internet, Parking, Locker, Snow Removal from sidewalks & walkways, and landscaping. Top ranking school zone, Amazing Location Close To Golf Courses And Nature Trails. Easy Access To Hwy404. |
| Price | $699,000 |
| Taxes: | $0.00 |
| Maintenance Fee: | 292.37 |
| Address: | 2 Steckley House Lane East , Unit 913, Richmond Hill, L4S 1M4, Ontario |
| Province/State: | Ontario |
| Condo Corporation No | 00 |
| Level | 1 |
| Unit No | . |
| Directions/Cross Streets: | Bayview & Elgin Mills |
| Rooms: | 4 |
| Bedrooms: | 2 |
| Bedrooms +: | |
| Kitchens: | 1 |
| Family Room: | N |
| Basement: | None |
| Approximatly Age: | New |
| Property Type: | Condo Townhouse |
| Style: | Stacked Townhse |
| Exterior: | Brick |
| Garage Type: | Underground |
| Garage(/Parking)Space: | 1.00 |
| Drive Parking Spaces: | 0 |
| Park #1 | |
| Parking Spot: | na |
| Parking Type: | Owned |
| Legal Description: | na |
| Exposure: | Se |
| Balcony: | Open |
| Locker: | Owned |
| Pet Permited: | Restrict |
| Retirement Home: | N |
| Approximatly Age: | New |
| Approximatly Square Footage: | 900-999 |
| Maintenance: | 292.37 |
| Common Elements Included: | Y |
| Fireplace/Stove: | N |
| Heat Source: | Gas |
| Heat Type: | Forced Air |
| Central Air Conditioning: | Central Air |
| Central Vac: | N |
| Laundry Level: | Lower |
| Ensuite Laundry: | Y |
$
%
Years
This calculator is for demonstration purposes only. Always consult a professional
financial advisor before making personal financial decisions.
| Although the information displayed is believed to be accurate, no warranties or representations are made of any kind. |
| RIFE REALTY |
- Listing -1 of 0
|
|

Sachi Patel
Broker
Dir:
647-702-7117
Bus:
6477027117
| Book Showing | Email a Friend |
Jump To:
At a Glance:
| Type: | Condo - Condo Townhouse |
| Area: | York |
| Municipality: | Richmond Hill |
| Neighbourhood: | Crosby |
| Style: | Stacked Townhse |
| Lot Size: | x () |
| Approximate Age: | New |
| Tax: | $0 |
| Maintenance Fee: | $292.37 |
| Beds: | 2 |
| Baths: | 3 |
| Garage: | 1 |
| Fireplace: | N |
| Air Conditioning: | |
| Pool: |
Locatin Map:
Payment Calculator:

Listing added to your favorite list
Looking for resale homes?

By agreeing to Terms of Use, you will have ability to search up to 246968 listings and access to richer information than found on REALTOR.ca through my website.

