
![]()
$649,000
Available - For Sale
Listing ID: C10280262
650 Lawrence Ave West , Unit 518, Toronto, M6A 3E8, Ontario
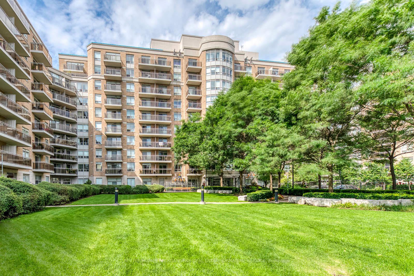
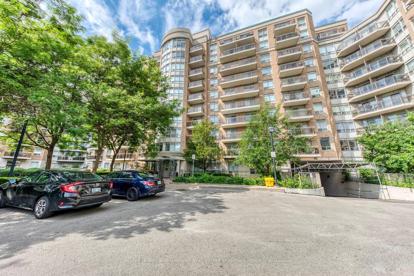
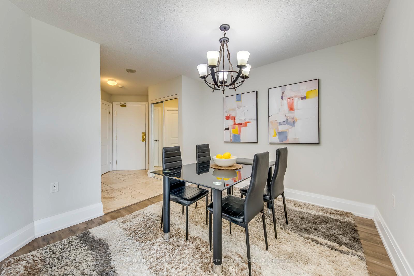
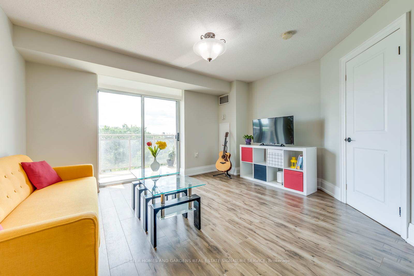
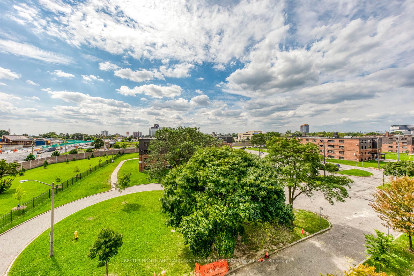
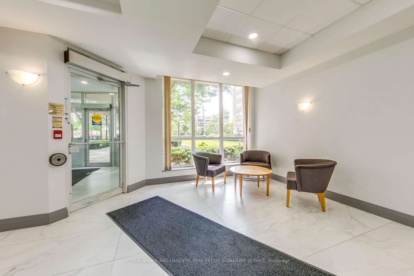
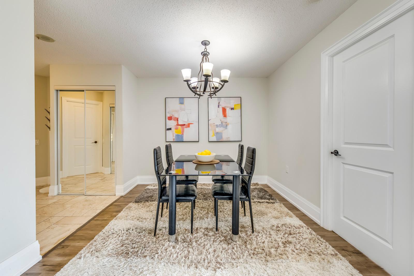
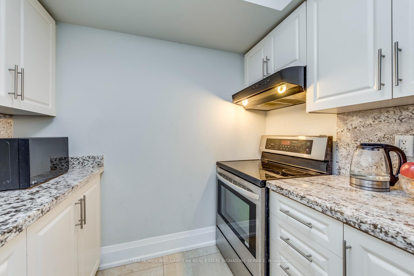
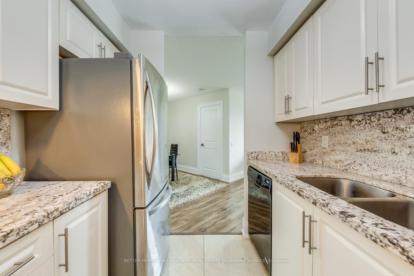
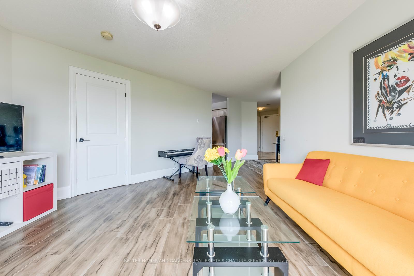
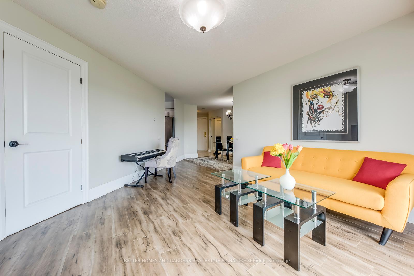
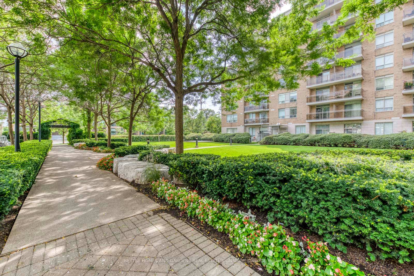
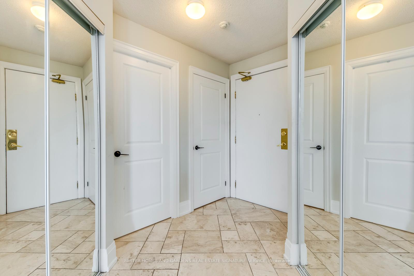
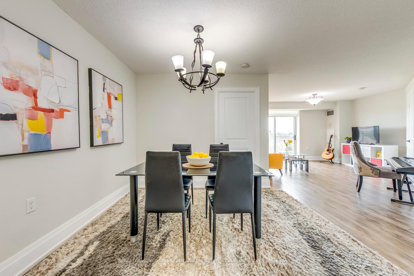
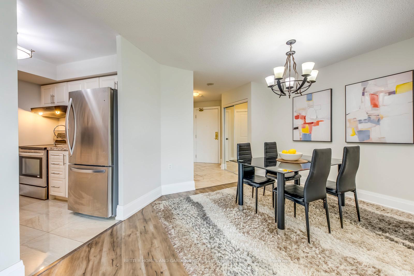
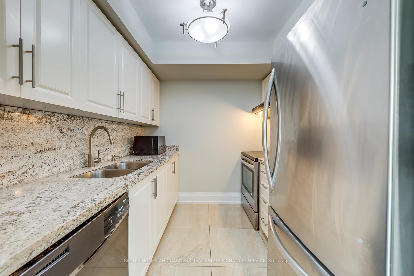
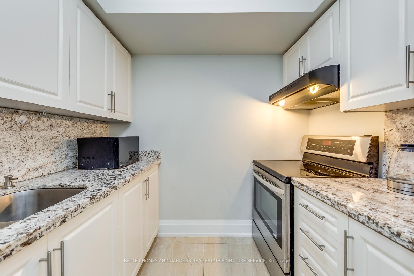
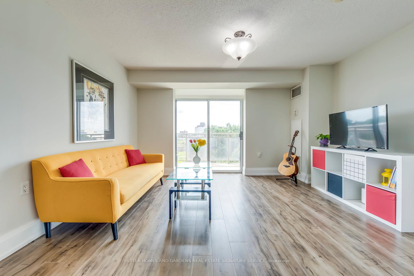
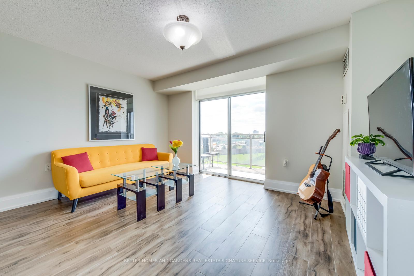
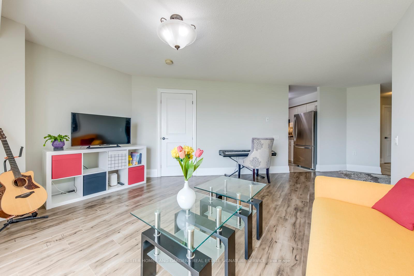
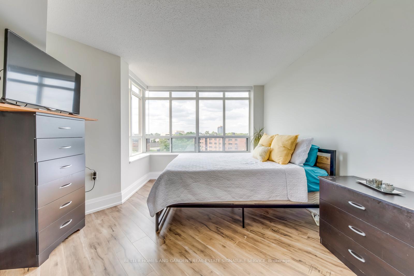
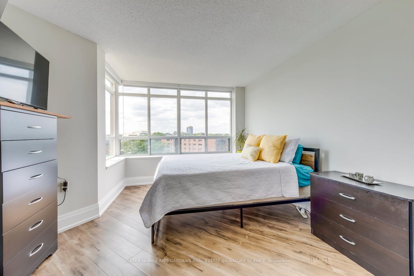
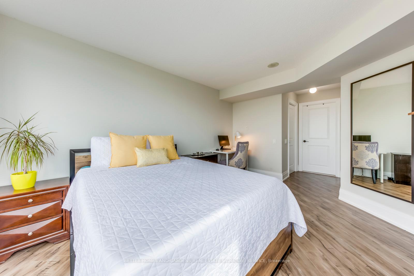
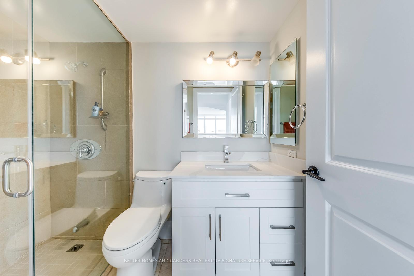
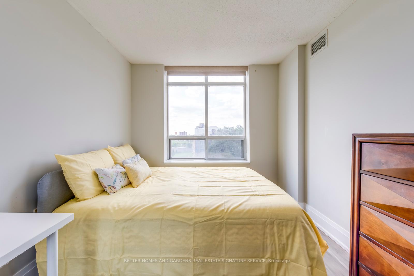
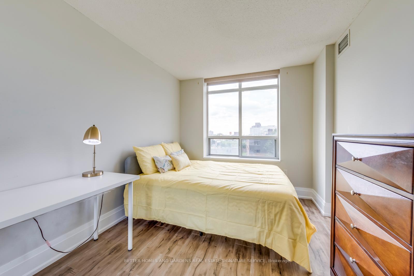
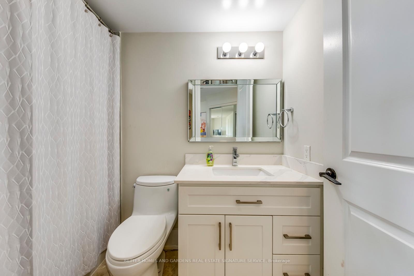
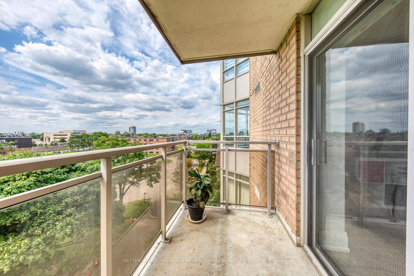
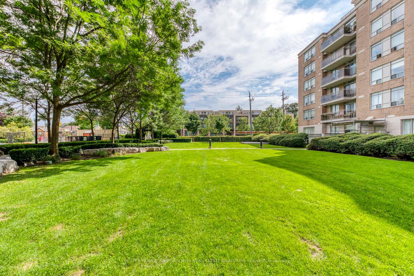





























| is captivating 2 bdrm, 2 bath, renovated condo is a harmonious blend of space, style, and sophistication. As you step inside, you're greeted by an open-concept layout that seamlessly flows, drawing you towards the sun-soaked living spaces. The south & SW facing windows and balcony serve as a canvas for the breathtaking city views and flood the condo with natural light.The kitchen is adorned with granite counters and backsplash, & ample cabinetry -perfect for those who love to entertain or cook. The bedrooms offer ample space to unwind, recharge or work from home. The primary suite offers not only a walk in closet, but also a fully renovated ensuite complete w/ frameless shower.You're just steps away from everything that makes Toronto life so rich: shopping, dining, parks, & transit. This is more than a condo; it's your gateway to the lifestyle you've always dreamed of. Don't miss this opportunity to own a piece of luxury in one of the city's most sought-after locations. |
| Extras: Gas, Hydro, and water all included in Maintence fees |
| Price | $649,000 |
| Taxes: | $2703.80 |
| Maintenance Fee: | 798.00 |
| Address: | 650 Lawrence Ave West , Unit 518, Toronto, M6A 3E8, Ontario |
| Province/State: | Ontario |
| Condo Corporation No | TSCC |
| Level | 5 |
| Unit No | 18 |
| Locker No | 151 |
| Directions/Cross Streets: | Lawrence Ave W/Allen Rd |
| Rooms: | 5 |
| Bedrooms: | 2 |
| Bedrooms +: | |
| Kitchens: | 1 |
| Family Room: | N |
| Basement: | None |
| Property Type: | Condo Apt |
| Style: | Apartment |
| Exterior: | Brick |
| Garage Type: | Underground |
| Garage(/Parking)Space: | 0.00 |
| Drive Parking Spaces: | 1 |
| Park #1 | |
| Parking Spot: | #65 |
| Parking Type: | Exclusive |
| Legal Description: | P1 |
| Exposure: | Sw |
| Balcony: | Open |
| Locker: | Exclusive |
| Pet Permited: | Restrict |
| Approximatly Square Footage: | 900-999 |
| Building Amenities: | Party/Meeting Room, Recreation Room, Visitor Parking |
| Property Features: | Library, Other, Park, Public Transit, Rec Centre |
| Maintenance: | 798.00 |
| CAC Included: | Y |
| Hydro Included: | Y |
| Water Included: | Y |
| Common Elements Included: | Y |
| Heat Included: | Y |
| Parking Included: | Y |
| Building Insurance Included: | Y |
| Fireplace/Stove: | N |
| Heat Source: | Gas |
| Heat Type: | Forced Air |
| Central Air Conditioning: | Central Air |
| Central Vac: | N |
| Laundry Level: | Main |
| Ensuite Laundry: | Y |
| Elevator Lift: | Y |
$
%
Years
This calculator is for demonstration purposes only. Always consult a professional
financial advisor before making personal financial decisions.
| Although the information displayed is believed to be accurate, no warranties or representations are made of any kind. |
| BETTER HOMES AND GARDENS REAL ESTATE SIGNATURE SERVICE |
- Listing -1 of 0
|
|

Sachi Patel
Broker
Dir:
647-702-7117
Bus:
6477027117
| Book Showing | Email a Friend |
Jump To:
At a Glance:
| Type: | Condo - Condo Apt |
| Area: | Toronto |
| Municipality: | Toronto |
| Neighbourhood: | Englemount-Lawrence |
| Style: | Apartment |
| Lot Size: | x () |
| Approximate Age: | |
| Tax: | $2,703.8 |
| Maintenance Fee: | $798 |
| Beds: | 2 |
| Baths: | 2 |
| Garage: | 0 |
| Fireplace: | N |
| Air Conditioning: | |
| Pool: |
Locatin Map:
Payment Calculator:

Listing added to your favorite list
Looking for resale homes?

By agreeing to Terms of Use, you will have ability to search up to 246968 listings and access to richer information than found on REALTOR.ca through my website.

