
![]()
$699,000
Available - For Sale
Listing ID: C11916649
39 Pemberton Ave , Unit 601, Toronto, M2M 4L6, Ontario
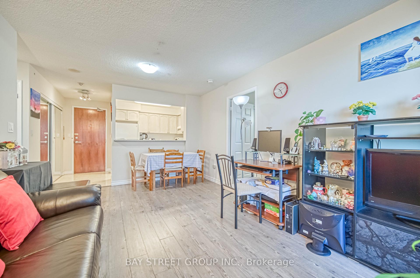
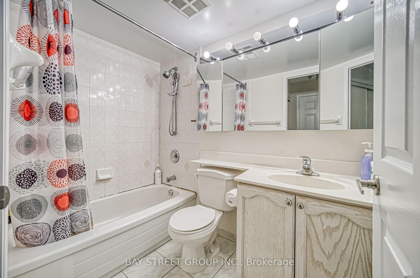
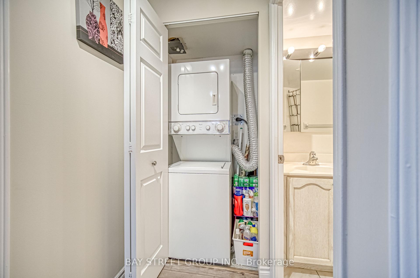
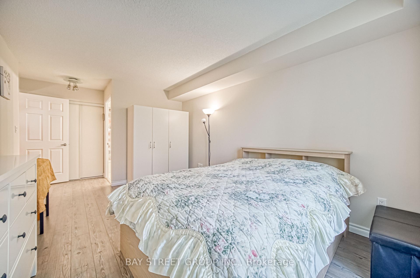
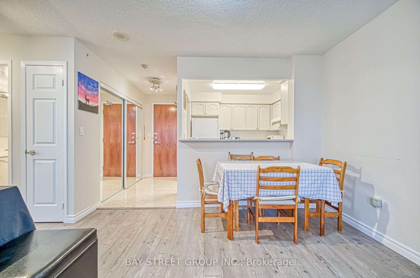
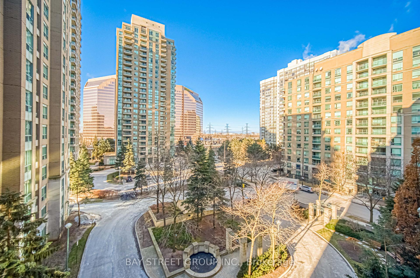
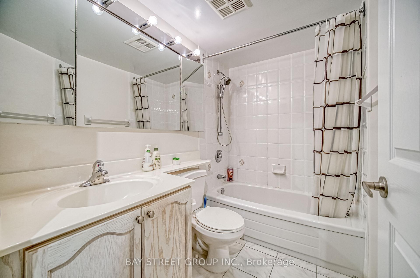
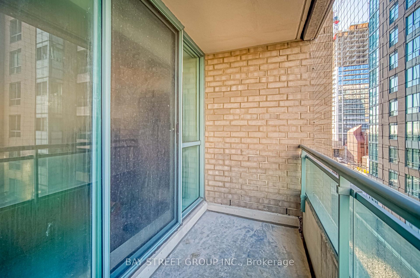
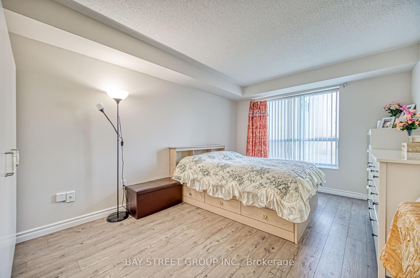
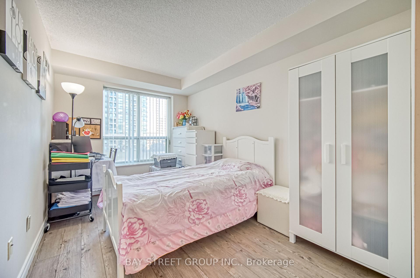
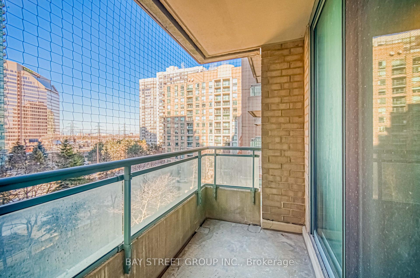
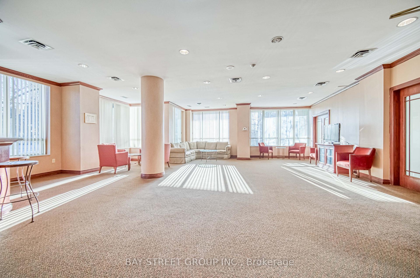
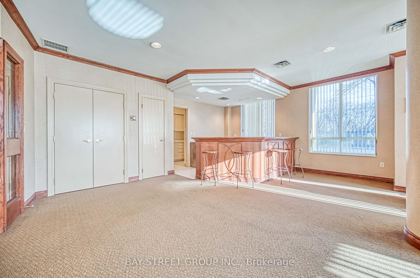
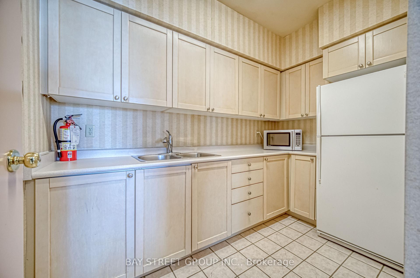
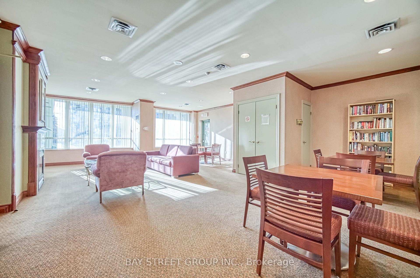
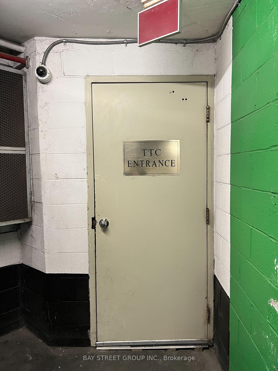
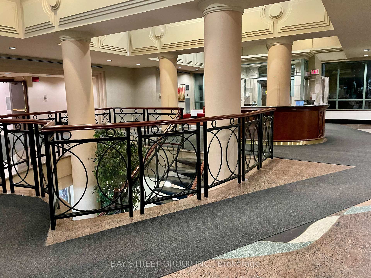
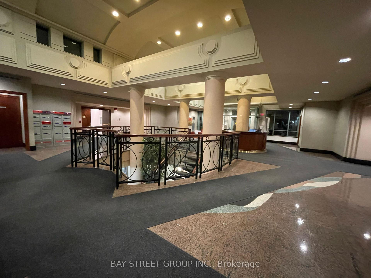
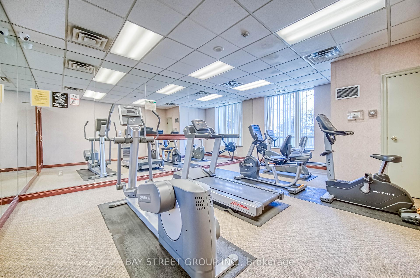
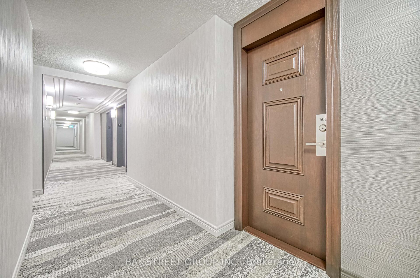
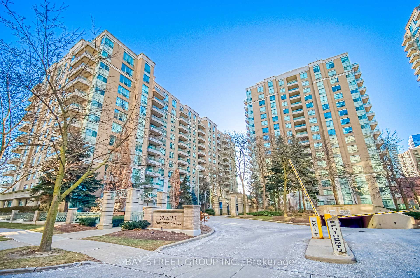
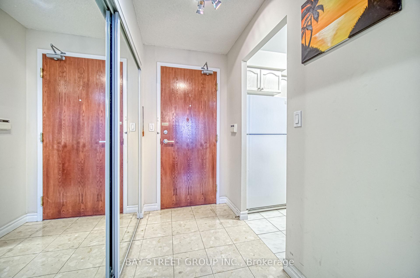
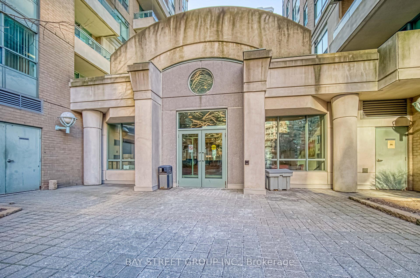
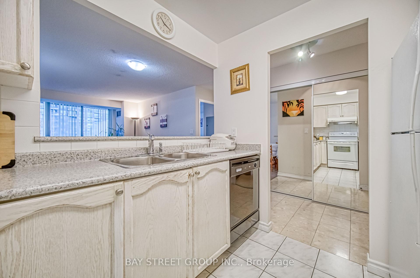
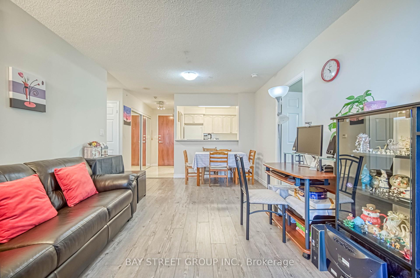
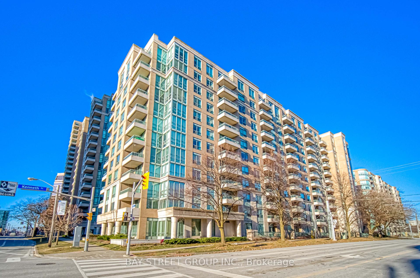
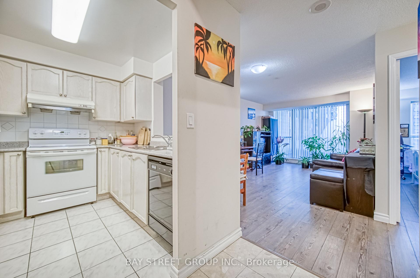
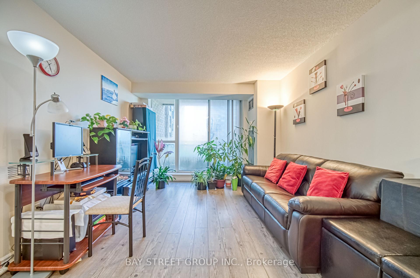
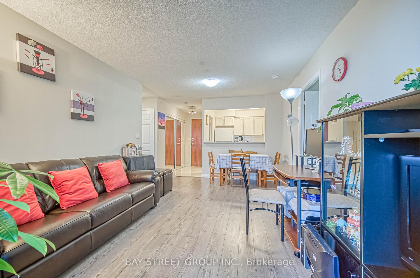
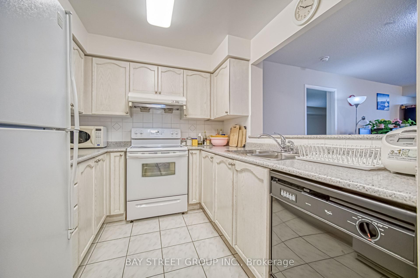
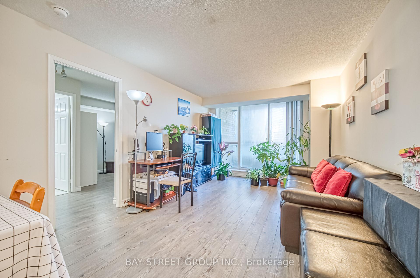
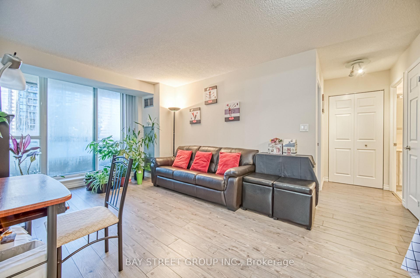
































| ***DIRECT ACCESS TO FINCH SUBWAY***ONE PARKING+ONE LOCKER+ALL UTILITIES INCLUDED***PERFECT FOR GROWING AND SENIOR FAMILY.Welcome to your dream condo in the heart of Toronto! Located at the prime intersection of Yonge and Finch, this stunning 2 bedroom, 2 bathroom unit offers a perfect blend of convenience and practicality. Boasting 878 sq. ft. of bright and airy living space, this sun-filled west faces west, ensuring a warm and inviting atmosphere throughout the day. Key Features:- **Great Location**: Direct underground access to the subway for an unmatched commuting experience.- **Top-Notch School District**: Situated in the sought-after Earl Haig Secondary School School district.- **Spacious and Versatile Layout**:-**Enclosed Kitchen**: Featuring a window that offers great ventilation and natural light.- **All-Inclusive Maintenance Fee**: Covering all utilities, parking, and a locker for added convenience.Live steps away from an array of restaurants, shops, TTC, Viva Bus, GO Bus, and all daily amenities. This condo is perfect for those seeking a vibrant urban lifestyle without compromising on space or comfort.Dont miss this incredible opportunity to own a piece of Torontos prime real estate. |
| Extras: All Existing Fixtures And Appliances Will Be Sold As Is. Waiting for your new design for new home. Amenities Including 24 Hours Gatehouse, Exercise Room, Party Room & Visitors Parking. Direct Access To Finch Station, Viva & Go Transit. |
| Price | $699,000 |
| Taxes: | $2389.07 |
| Maintenance Fee: | 906.53 |
| Address: | 39 Pemberton Ave , Unit 601, Toronto, M2M 4L6, Ontario |
| Province/State: | Ontario |
| Condo Corporation No | MTCC |
| Level | 6 |
| Unit No | 1 |
| Locker No | 57 |
| Directions/Cross Streets: | Yonge/Finch |
| Rooms: | 5 |
| Bedrooms: | 2 |
| Bedrooms +: | |
| Kitchens: | 1 |
| Family Room: | N |
| Basement: | None |
| Property Type: | Condo Apt |
| Style: | Apartment |
| Exterior: | Concrete |
| Garage Type: | Underground |
| Garage(/Parking)Space: | 1.00 |
| Drive Parking Spaces: | 0 |
| Park #1 | |
| Parking Spot: | 33 |
| Parking Type: | Owned |
| Legal Description: | P2 |
| Exposure: | W |
| Balcony: | Open |
| Locker: | Owned |
| Pet Permited: | N |
| Approximatly Square Footage: | 800-899 |
| Maintenance: | 906.53 |
| CAC Included: | Y |
| Hydro Included: | Y |
| Water Included: | Y |
| Common Elements Included: | Y |
| Heat Included: | Y |
| Parking Included: | Y |
| Building Insurance Included: | Y |
| Fireplace/Stove: | N |
| Heat Source: | Gas |
| Heat Type: | Forced Air |
| Central Air Conditioning: | Central Air |
| Central Vac: | N |
| Ensuite Laundry: | Y |
$
%
Years
This calculator is for demonstration purposes only. Always consult a professional
financial advisor before making personal financial decisions.
| Although the information displayed is believed to be accurate, no warranties or representations are made of any kind. |
| BAY STREET GROUP INC. |
- Listing -1 of 0
|
|

Sachi Patel
Broker
Dir:
647-702-7117
Bus:
6477027117
| Book Showing | Email a Friend |
Jump To:
At a Glance:
| Type: | Condo - Condo Apt |
| Area: | Toronto |
| Municipality: | Toronto |
| Neighbourhood: | Newtonbrook East |
| Style: | Apartment |
| Lot Size: | x () |
| Approximate Age: | |
| Tax: | $2,389.07 |
| Maintenance Fee: | $906.53 |
| Beds: | 2 |
| Baths: | 2 |
| Garage: | 1 |
| Fireplace: | N |
| Air Conditioning: | |
| Pool: |
Locatin Map:
Payment Calculator:

Listing added to your favorite list
Looking for resale homes?

By agreeing to Terms of Use, you will have ability to search up to 246968 listings and access to richer information than found on REALTOR.ca through my website.

