
![]()
$1,299,900
Available - For Sale
Listing ID: C9512923
20 Inn on the Park Dr , Unit 2033, Toronto, M3C 0P8, Ontario
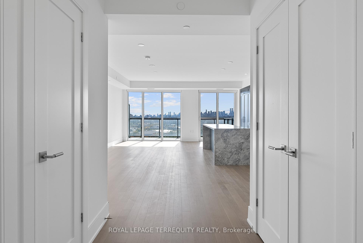
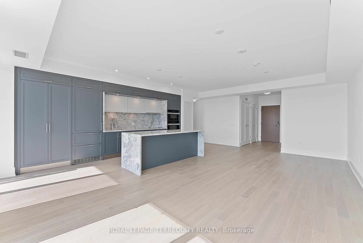
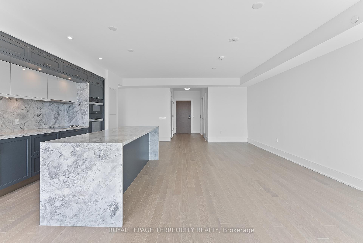
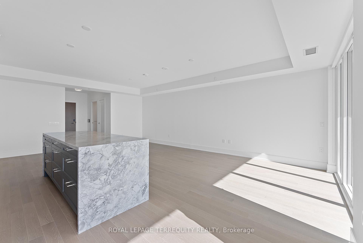
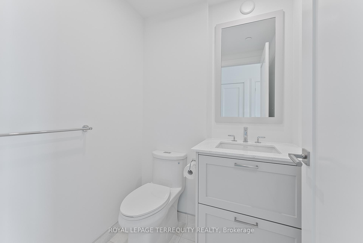
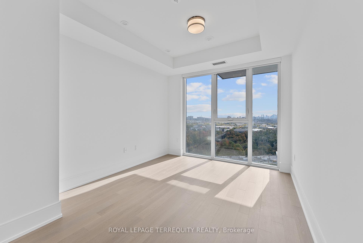

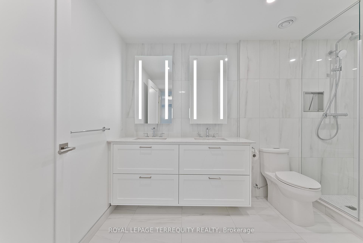
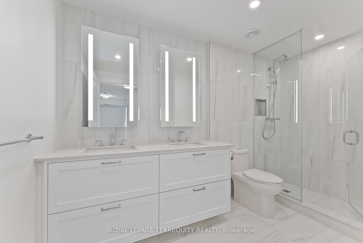
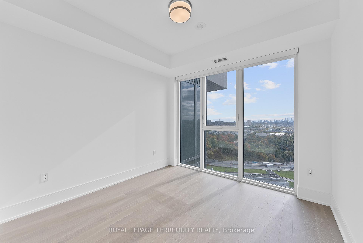
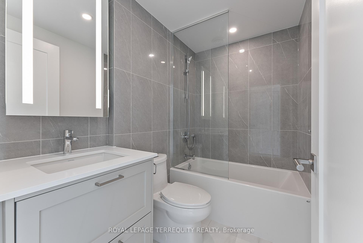
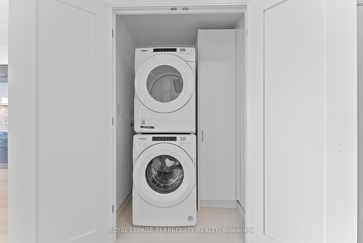
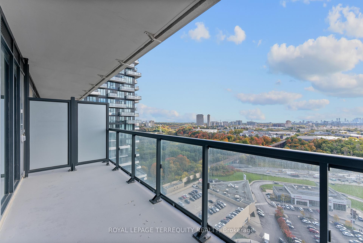
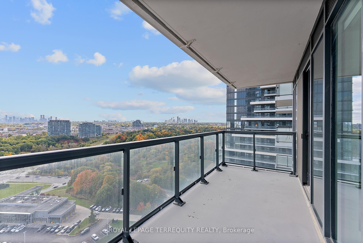
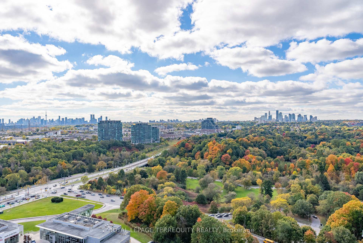
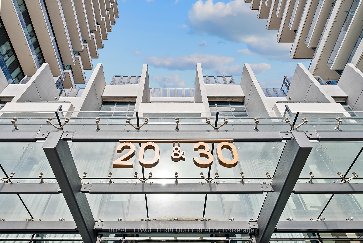
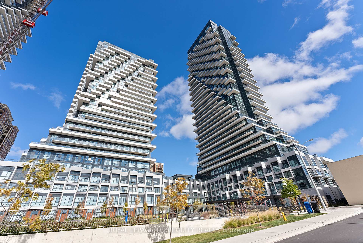
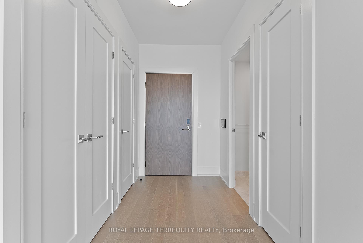
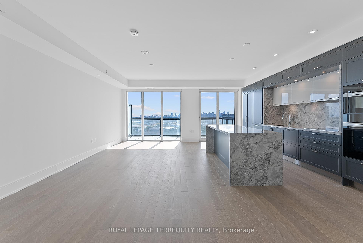
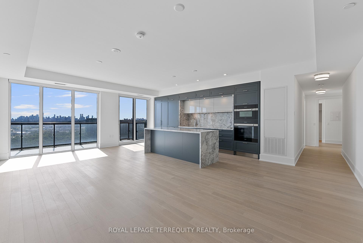
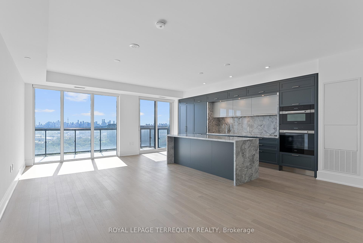
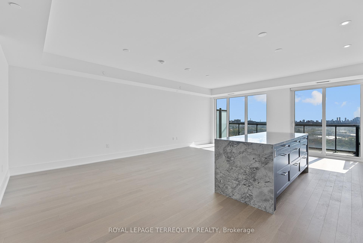
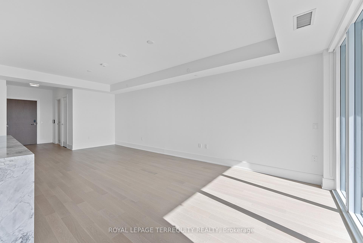
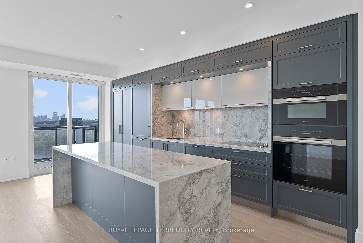
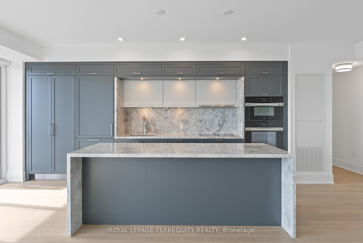
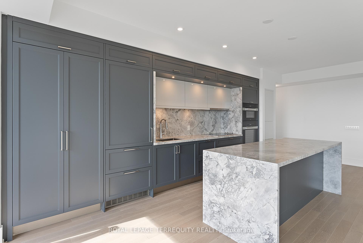
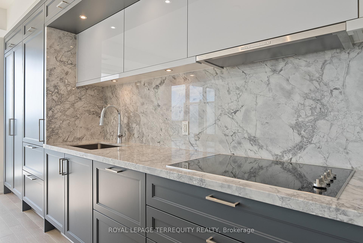
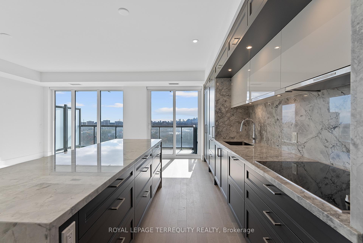
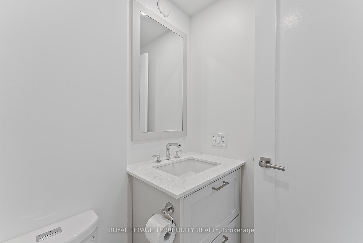
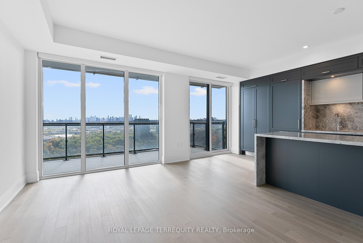
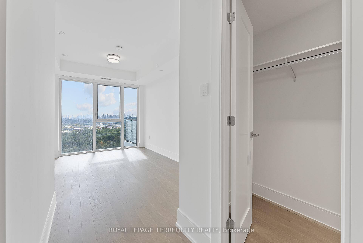
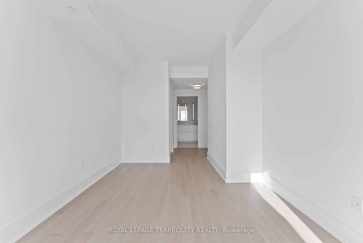
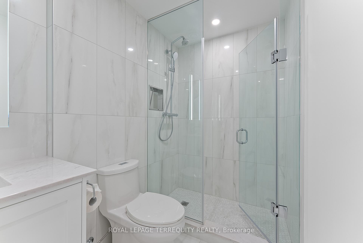
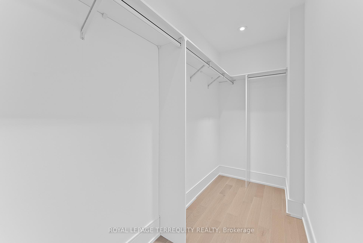
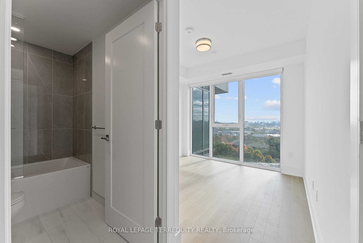
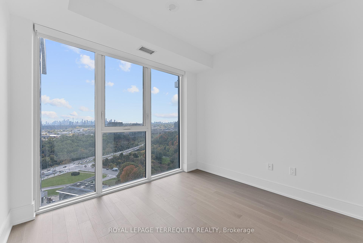
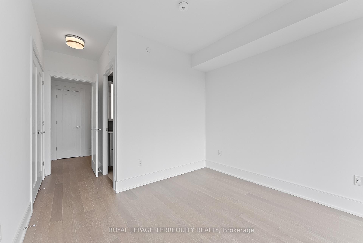
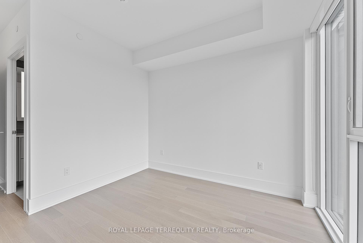
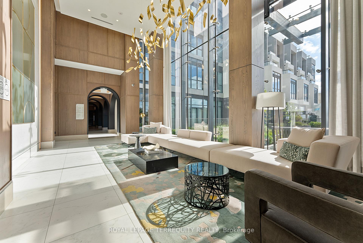
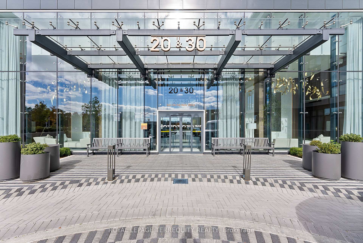








































| Exquisite Signature Tridel unit at the brand new Auberge II on the park. Sweeping views of downtown Toronto from a large balcony. This unique and extraordinary residence redefines luxury living, boasting living space of 1362 sqft, hardwood floors throughout, signature Miele kitchen appliances, pantry and oversized kitchen island, walk out to a large balcony that offers views from south to west. A spacious master bedroom with walk-in closet, beautiful ensuite with shower and double under-mount sinks. The second bedroom boasts an ensuite with a generous closet. laundry room with shelving and spacious two piece powder room, has a huge walk in closet in the front. Auberge II on the park is only minutes away from the city centre, major highways and transit, including the future crosstown LRT. Close proximity to museums boutiques, great schools, restaurants, and so much more!! |
| Extras: 1 accessible parking, 1 locker |
| Price | $1,299,900 |
| Taxes: | $0.00 |
| Maintenance Fee: | 1077.72 |
| Address: | 20 Inn on the Park Dr , Unit 2033, Toronto, M3C 0P8, Ontario |
| Province/State: | Ontario |
| Condo Corporation No | TSCC |
| Level | 20 |
| Unit No | 4 |
| Directions/Cross Streets: | Leslie/Eglinton Ave. |
| Rooms: | 6 |
| Bedrooms: | 2 |
| Bedrooms +: | 1 |
| Kitchens: | 1 |
| Family Room: | N |
| Basement: | None |
| Approximatly Age: | New |
| Property Type: | Condo Apt |
| Style: | Apartment |
| Exterior: | Concrete |
| Garage Type: | Underground |
| Garage(/Parking)Space: | 1.00 |
| Drive Parking Spaces: | 1 |
| Park #1 | |
| Parking Type: | Owned |
| Exposure: | Sw |
| Balcony: | Open |
| Locker: | Owned |
| Pet Permited: | Restrict |
| Approximatly Age: | New |
| Approximatly Square Footage: | 1200-1399 |
| Building Amenities: | Bbqs Allowed, Concierge, Gym, Indoor Pool, Visitor Parking |
| Property Features: | Cul De Sac, Park, Public Transit |
| Maintenance: | 1077.72 |
| Water Included: | Y |
| Common Elements Included: | Y |
| Fireplace/Stove: | N |
| Heat Source: | Gas |
| Heat Type: | Fan Coil |
| Central Air Conditioning: | Other |
| Central Vac: | N |
| Ensuite Laundry: | Y |
$
%
Years
This calculator is for demonstration purposes only. Always consult a professional
financial advisor before making personal financial decisions.
| Although the information displayed is believed to be accurate, no warranties or representations are made of any kind. |
| ROYAL LEPAGE TERREQUITY REALTY |
- Listing -1 of 0
|
|

Sachi Patel
Broker
Dir:
647-702-7117
Bus:
6477027117
| Book Showing | Email a Friend |
Jump To:
At a Glance:
| Type: | Condo - Condo Apt |
| Area: | Toronto |
| Municipality: | Toronto |
| Neighbourhood: | Banbury-Don Mills |
| Style: | Apartment |
| Lot Size: | x () |
| Approximate Age: | New |
| Tax: | $0 |
| Maintenance Fee: | $1,077.72 |
| Beds: | 2+1 |
| Baths: | 3 |
| Garage: | 1 |
| Fireplace: | N |
| Air Conditioning: | |
| Pool: |
Locatin Map:
Payment Calculator:

Listing added to your favorite list
Looking for resale homes?

By agreeing to Terms of Use, you will have ability to search up to 246968 listings and access to richer information than found on REALTOR.ca through my website.

