
![]()
$515,000
Available - For Sale
Listing ID: W11916012
3515 Kariya Dr , Unit 2201, Mississauga, L5B 0C1, Ontario
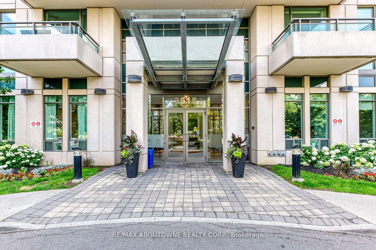
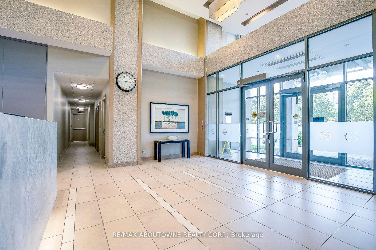
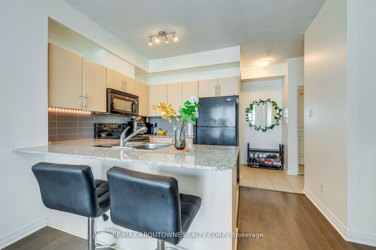
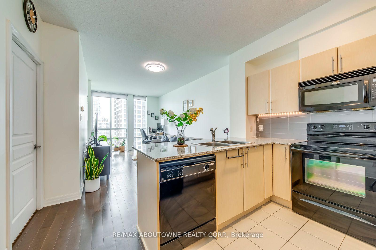

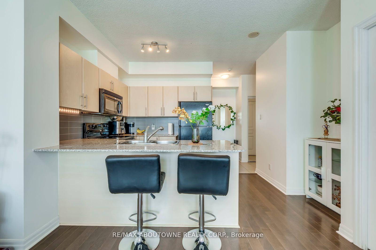
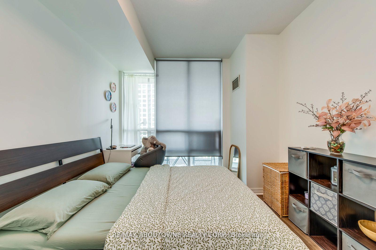
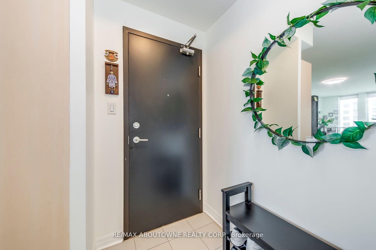
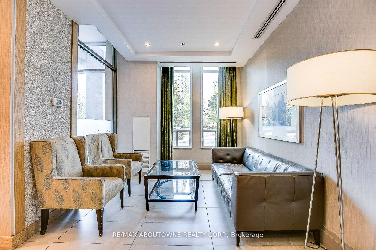
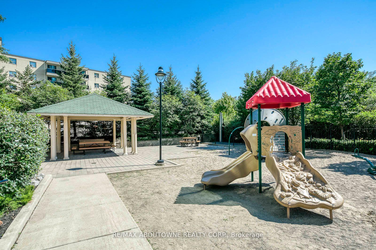
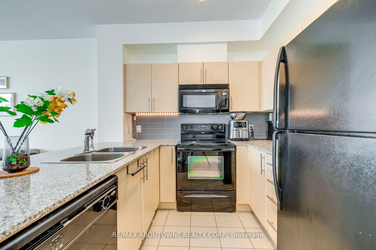
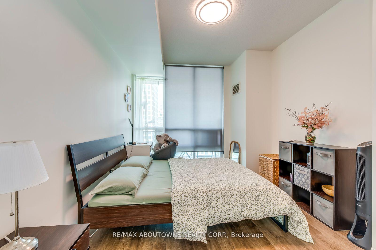
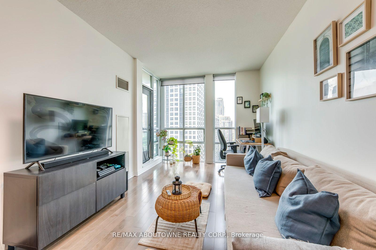
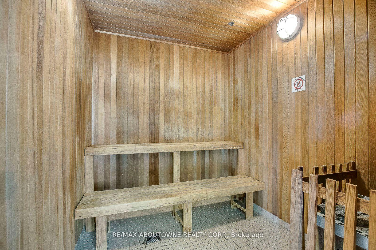
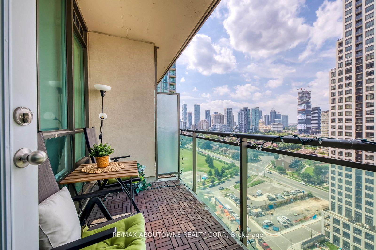
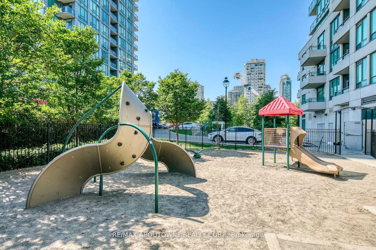
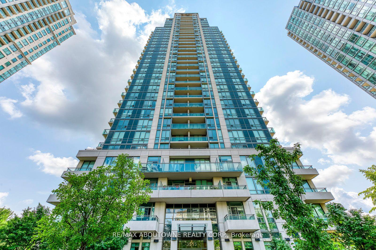
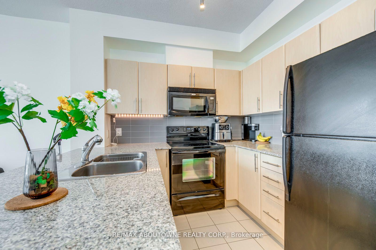
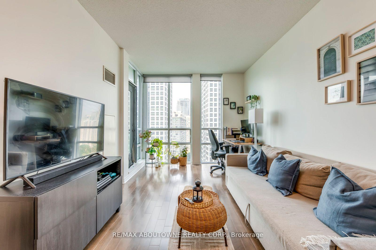
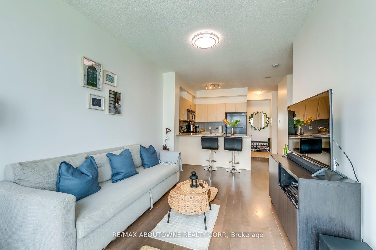
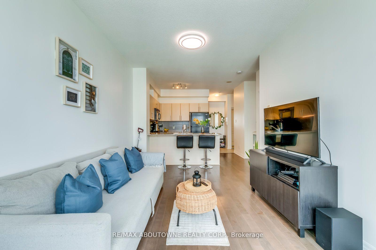
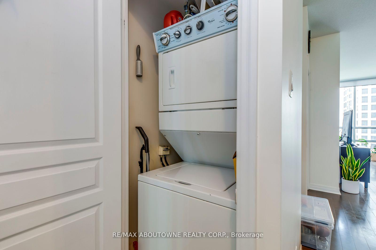
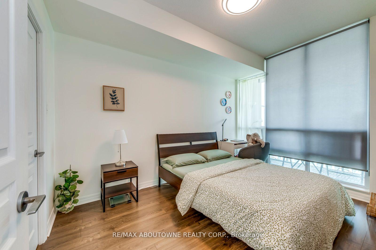
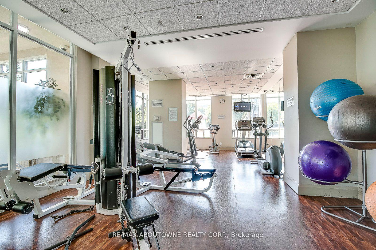
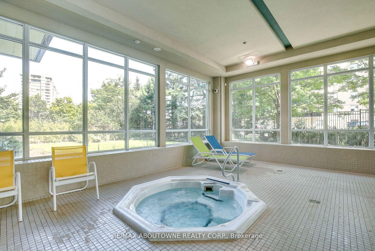
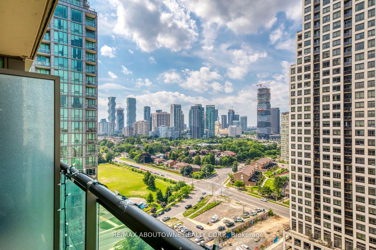
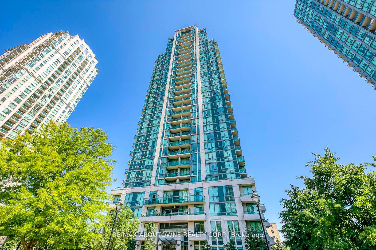
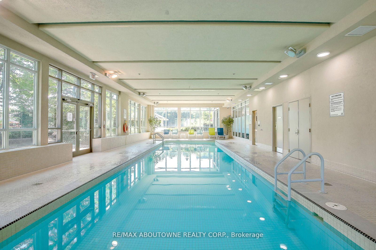
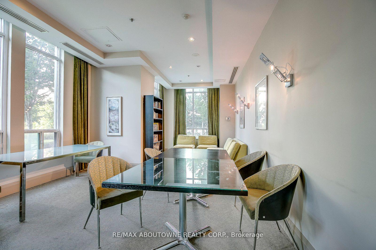
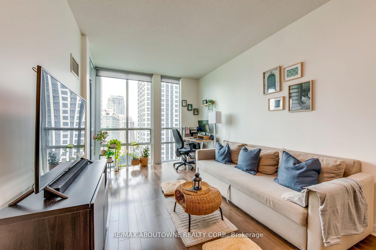
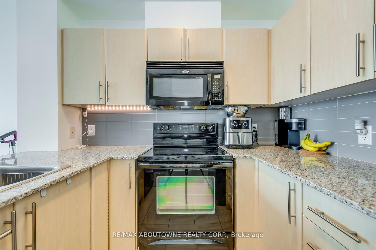
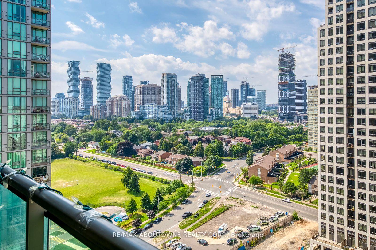
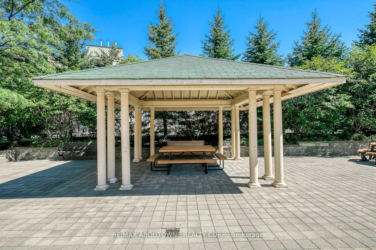
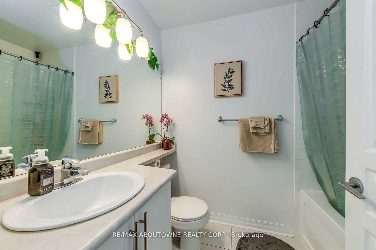
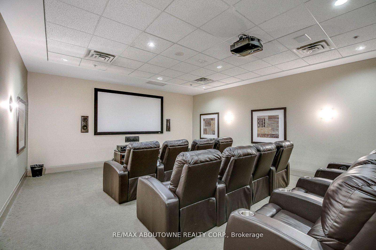
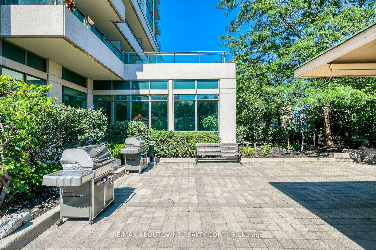




































| Experience luxury living in this immaculate and stunning condo unit, ideally located near Square One, with easy access to Highway 403, QEW, GO Station, schools, parks, and an upcoming LRT. Boasting9-foot ceilings and floor-to-ceiling windows, the unit features hardwood and laminate flooring throughout. The kitchen is equipped with a stylish tiled backsplash, granite countertops, and a convenient breakfast bar with plenty of storage cabinets. This is one of the most sought-after condos in the area! The building offers a wealth of amenities for residents to enjoy. |
| Extras: Close to shopping, parks, schools, public transit, hospital, library and recreation. |
| Price | $515,000 |
| Taxes: | $2508.00 |
| Maintenance Fee: | 593.62 |
| Address: | 3515 Kariya Dr , Unit 2201, Mississauga, L5B 0C1, Ontario |
| Province/State: | Ontario |
| Condo Corporation No | PSCP |
| Level | 19 |
| Unit No | 1 |
| Locker No | 105 |
| Directions/Cross Streets: | Hurontario & Burnhamthorpe |
| Rooms: | 4 |
| Bedrooms: | 1 |
| Bedrooms +: | |
| Kitchens: | 1 |
| Family Room: | N |
| Basement: | None |
| Property Type: | Condo Apt |
| Style: | Apartment |
| Exterior: | Alum Siding, Concrete |
| Garage Type: | Underground |
| Garage(/Parking)Space: | 1.00 |
| Drive Parking Spaces: | 0 |
| Park #1 | |
| Parking Type: | Owned |
| Exposure: | Nw |
| Balcony: | Open |
| Locker: | Owned |
| Pet Permited: | Restrict |
| Approximatly Square Footage: | 600-699 |
| Building Amenities: | Concierge, Gym, Indoor Pool, Party/Meeting Room, Sauna, Visitor Parking |
| Property Features: | Arts Centre, Hospital, Public Transit, School |
| Maintenance: | 593.62 |
| CAC Included: | Y |
| Water Included: | Y |
| Common Elements Included: | Y |
| Heat Included: | Y |
| Parking Included: | Y |
| Building Insurance Included: | Y |
| Fireplace/Stove: | N |
| Heat Source: | Gas |
| Heat Type: | Forced Air |
| Central Air Conditioning: | Central Air |
| Central Vac: | N |
| Laundry Level: | Main |
| Ensuite Laundry: | Y |
| Elevator Lift: | Y |
$
%
Years
This calculator is for demonstration purposes only. Always consult a professional
financial advisor before making personal financial decisions.
| Although the information displayed is believed to be accurate, no warranties or representations are made of any kind. |
| RE/MAX ABOUTOWNE REALTY CORP. |
- Listing -1 of 0
|
|

Sachi Patel
Broker
Dir:
647-702-7117
Bus:
6477027117
| Book Showing | Email a Friend |
Jump To:
At a Glance:
| Type: | Condo - Condo Apt |
| Area: | Peel |
| Municipality: | Mississauga |
| Neighbourhood: | City Centre |
| Style: | Apartment |
| Lot Size: | x () |
| Approximate Age: | |
| Tax: | $2,508 |
| Maintenance Fee: | $593.62 |
| Beds: | 1 |
| Baths: | 1 |
| Garage: | 1 |
| Fireplace: | N |
| Air Conditioning: | |
| Pool: |
Locatin Map:
Payment Calculator:

Listing added to your favorite list
Looking for resale homes?

By agreeing to Terms of Use, you will have ability to search up to 246968 listings and access to richer information than found on REALTOR.ca through my website.

