
![]()
$625,000
Available - For Sale
Listing ID: C11916332
218 Queens Quay West , Unit 1206, Toronto, M5J 2Y6, Ontario
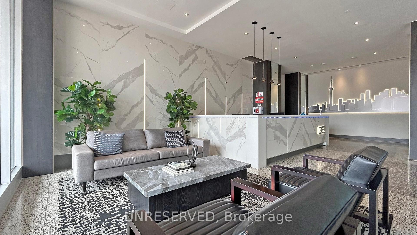
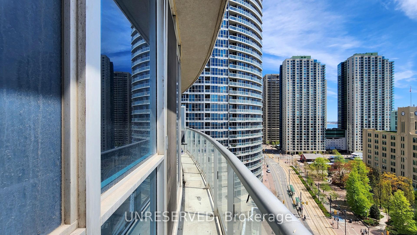
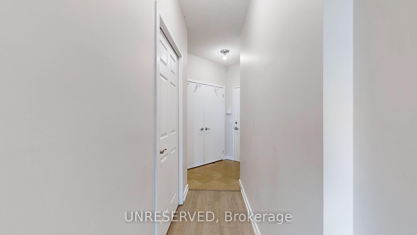
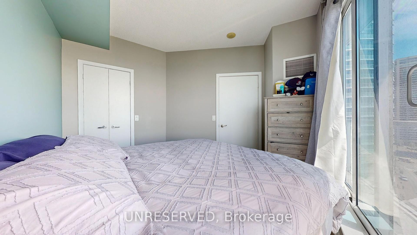
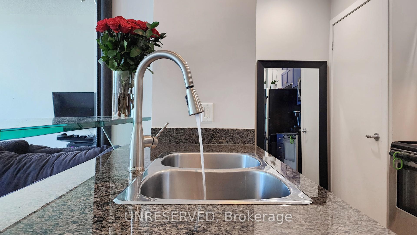

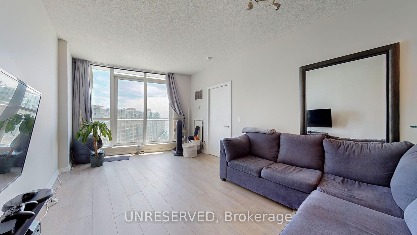
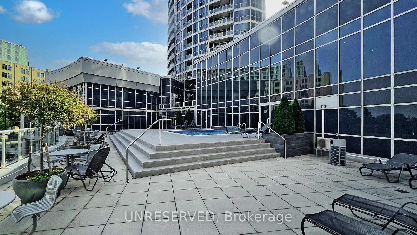
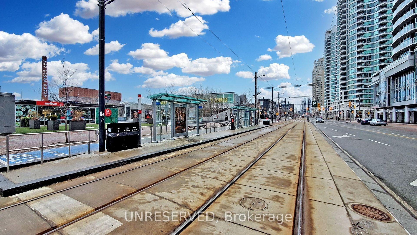
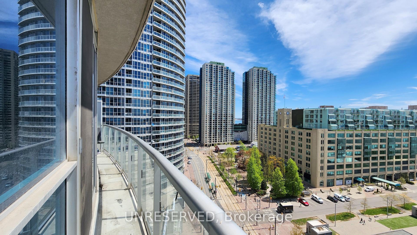
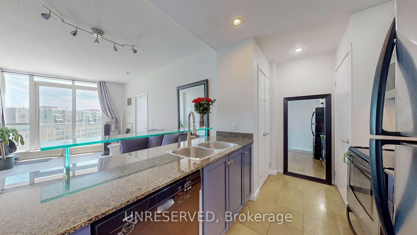
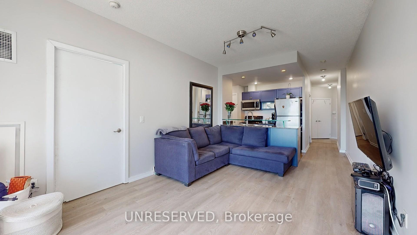
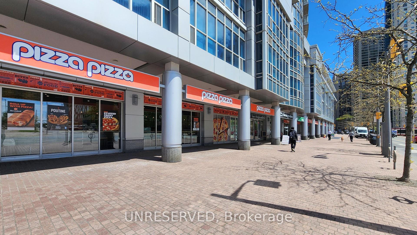
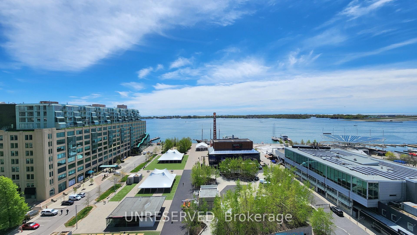
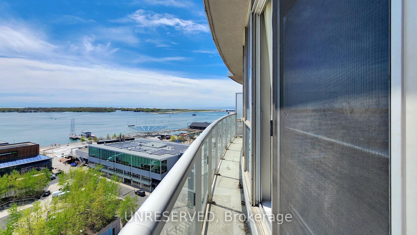
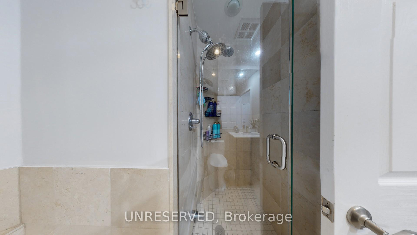
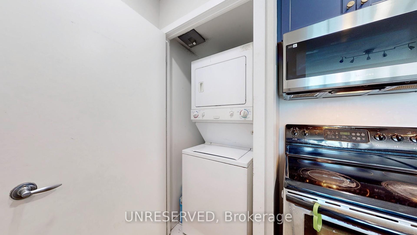
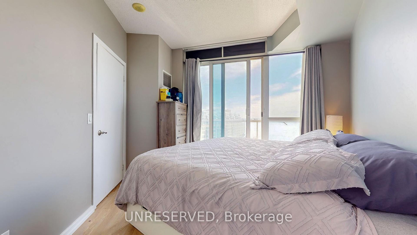
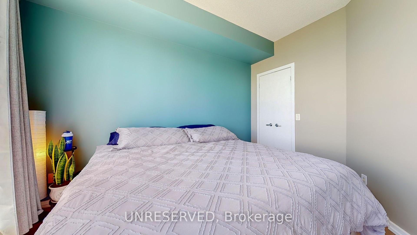
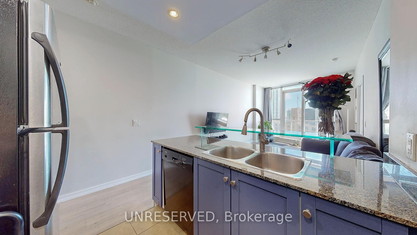
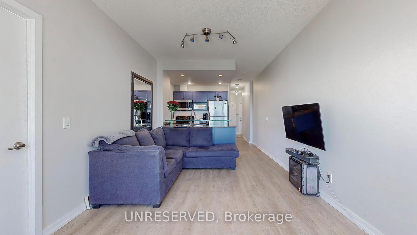
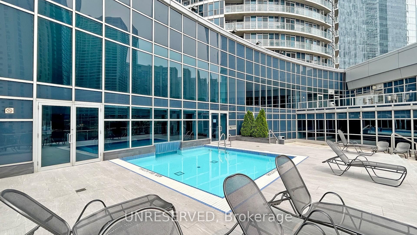
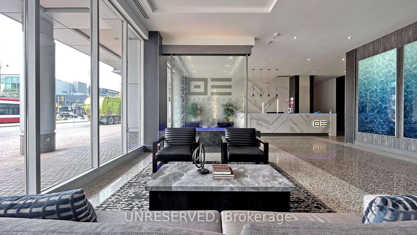
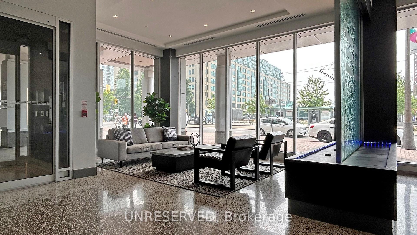
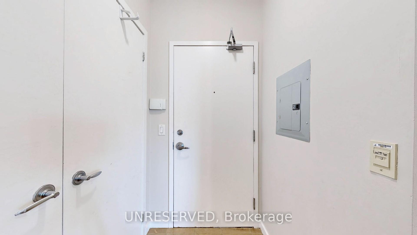
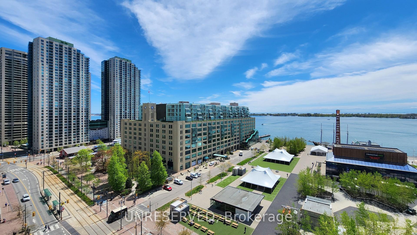
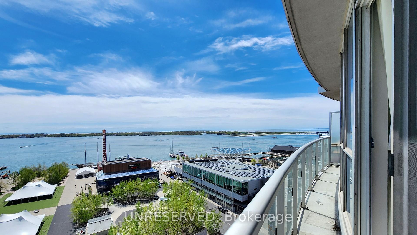
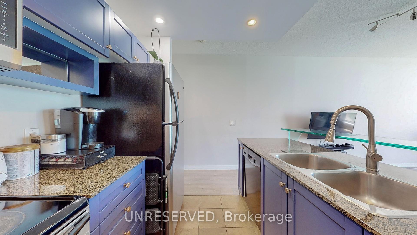
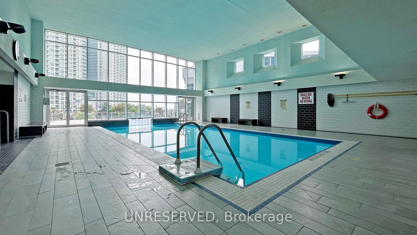
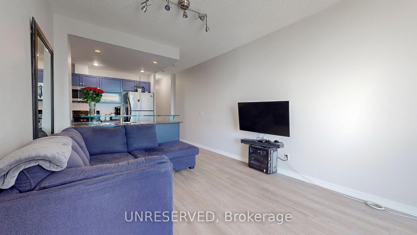
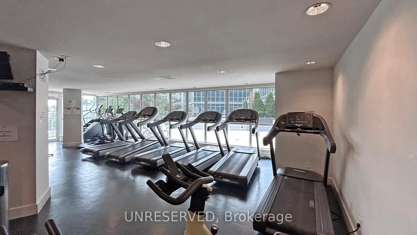
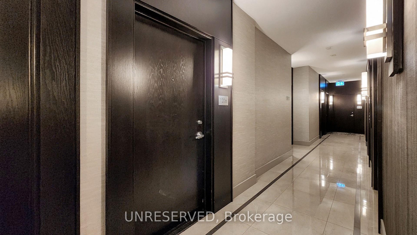
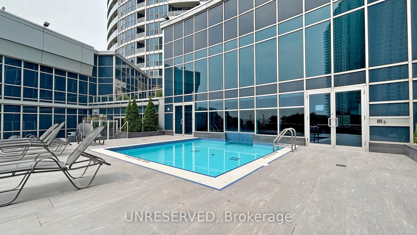
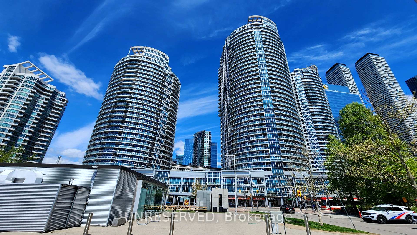
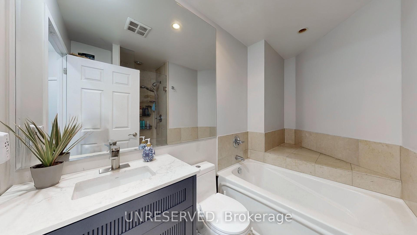
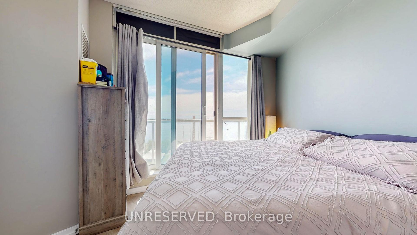




































| Experience the pinnacle of waterfront luxury with this exquisite condo on Queens Quay. Nestled in a prime location, this stylish unit features 9-foot ceilings and awe-inspiring, unobstructed views of Lake Ontario. Recent upgrades, including brand-new flooring, cabinetry, faucets, a microwave, toilet, vanity, and shower, add modern elegance and comfort.The thoughtfully designed layout offers practical living with a kitchen pantry and balcony access from both the living room and bedroomperfect for relaxation and entertaining.Residents enjoy world-class amenities such as a 24-hour concierge, a heated indoor/outdoor saltwater pool, a state-of-the-art gym, a billiard room, a yoga and dance studio, a party room, and luxurious guest suites.Situated just steps from Union Station, the Financial District, the PATH, TTC, shopping, dining, and the Harbourfront Centre, this condo combines ultimate convenience with sophisticated urban living. Don't miss the chance to make this stunning home yours! |
| Extras: Amenities include a multi purpose room that can seat 100 people, meeting room, library, 2 separate BBQ terraces, 6 guest suites and more. |
| Price | $625,000 |
| Taxes: | $2525.00 |
| Assessment: | $353000 |
| Assessment Year: | 2025 |
| Maintenance Fee: | 606.00 |
| Address: | 218 Queens Quay West , Unit 1206, Toronto, M5J 2Y6, Ontario |
| Province/State: | Ontario |
| Condo Corporation No | Toron |
| Level | 12 |
| Unit No | 6 |
| Locker No | 79 |
| Directions/Cross Streets: | York St & Queens Quay W |
| Rooms: | 4 |
| Bedrooms: | 1 |
| Bedrooms +: | |
| Kitchens: | 1 |
| Family Room: | N |
| Basement: | None |
| Approximatly Age: | 16-30 |
| Property Type: | Condo Apt |
| Style: | Apartment |
| Exterior: | Other |
| Garage Type: | Underground |
| Garage(/Parking)Space: | 0.00 |
| Drive Parking Spaces: | 0 |
| Park #1 | |
| Parking Type: | None |
| Park #2 | |
| Parking Type: | None |
| Exposure: | Se |
| Balcony: | Open |
| Locker: | Owned |
| Pet Permited: | Restrict |
| Approximatly Age: | 16-30 |
| Approximatly Square Footage: | 600-699 |
| Building Amenities: | Games Room, Guest Suites, Gym, Indoor Pool, Outdoor Pool, Sauna |
| Property Features: | Beach, Clear View, Lake/Pond, Marina, Park, Public Transit |
| Maintenance: | 606.00 |
| CAC Included: | Y |
| Water Included: | Y |
| Common Elements Included: | Y |
| Heat Included: | Y |
| Building Insurance Included: | Y |
| Fireplace/Stove: | N |
| Heat Source: | Gas |
| Heat Type: | Forced Air |
| Central Air Conditioning: | Central Air |
| Central Vac: | N |
| Laundry Level: | Main |
| Ensuite Laundry: | Y |
$
%
Years
This calculator is for demonstration purposes only. Always consult a professional
financial advisor before making personal financial decisions.
| Although the information displayed is believed to be accurate, no warranties or representations are made of any kind. |
| UNRESERVED |
- Listing -1 of 0
|
|

Sachi Patel
Broker
Dir:
647-702-7117
Bus:
6477027117
| Virtual Tour | Book Showing | Email a Friend |
Jump To:
At a Glance:
| Type: | Condo - Condo Apt |
| Area: | Toronto |
| Municipality: | Toronto |
| Neighbourhood: | Waterfront Communities C1 |
| Style: | Apartment |
| Lot Size: | x () |
| Approximate Age: | 16-30 |
| Tax: | $2,525 |
| Maintenance Fee: | $606 |
| Beds: | 1 |
| Baths: | 1 |
| Garage: | 0 |
| Fireplace: | N |
| Air Conditioning: | |
| Pool: |
Locatin Map:
Payment Calculator:

Listing added to your favorite list
Looking for resale homes?

By agreeing to Terms of Use, you will have ability to search up to 246968 listings and access to richer information than found on REALTOR.ca through my website.

