
![]()
$3,395
Available - For Rent
Listing ID: C11913179
25 Telegram Mews , Unit 502, Toronto, M5V 3Z1, Ontario
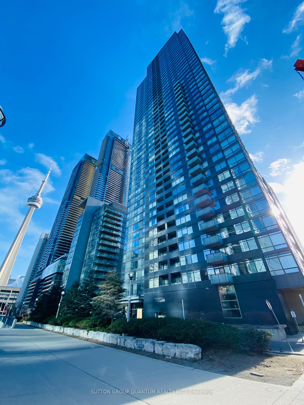
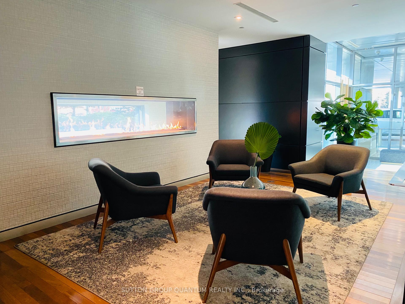
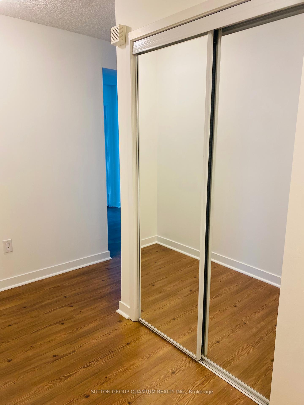
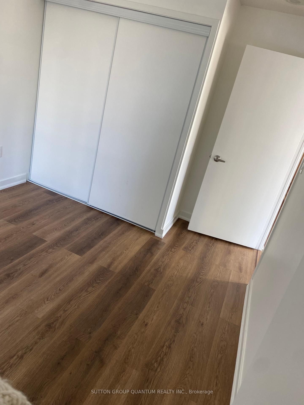
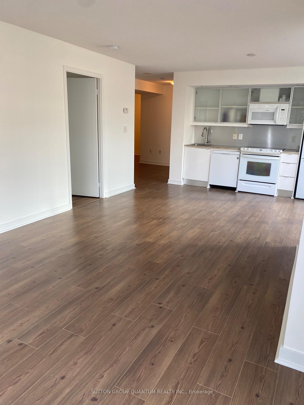
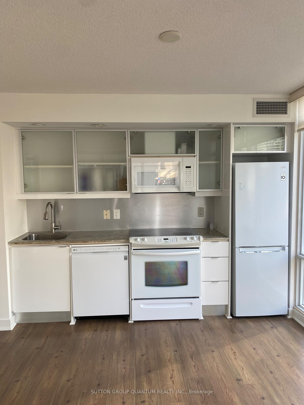
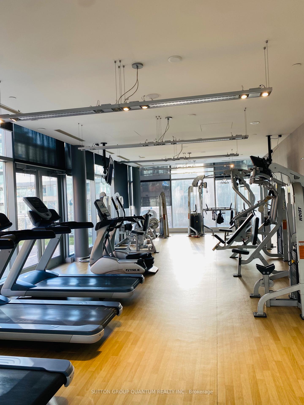
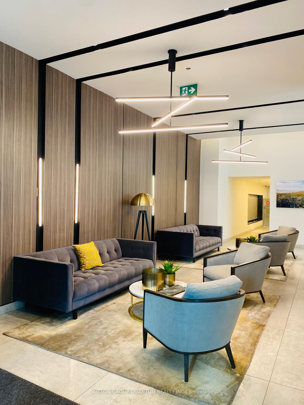
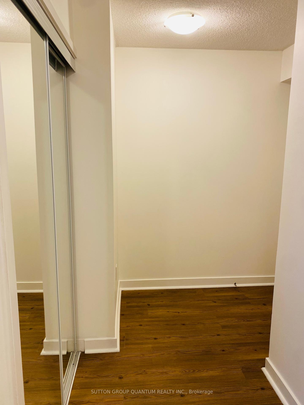
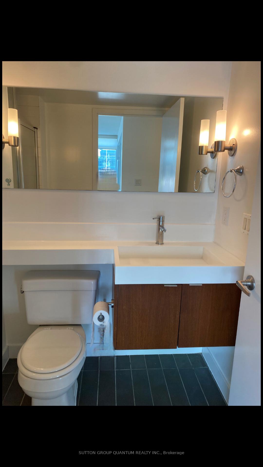
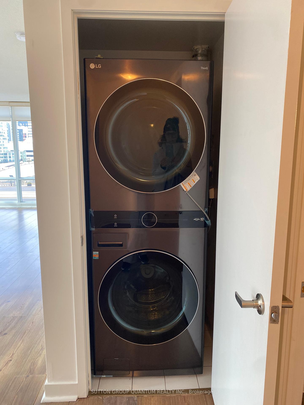
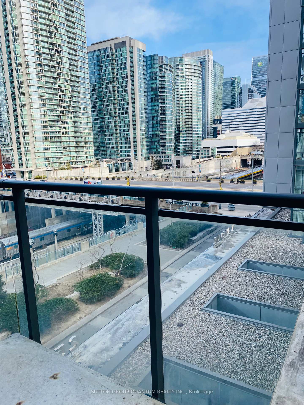
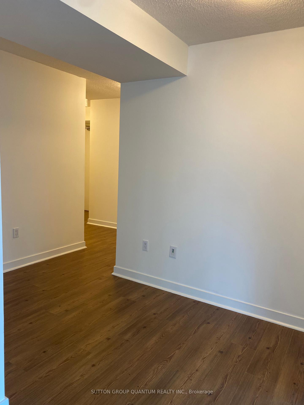
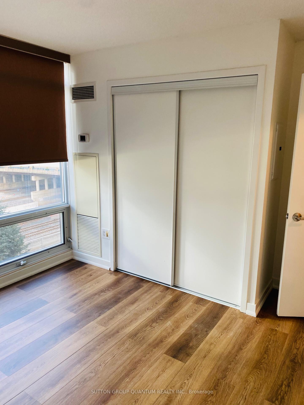
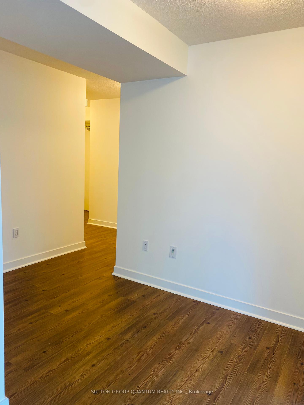
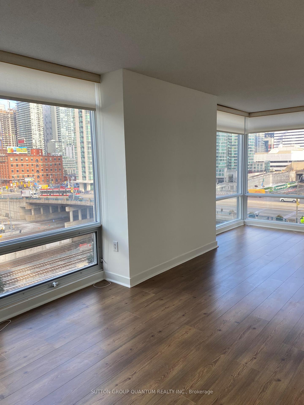
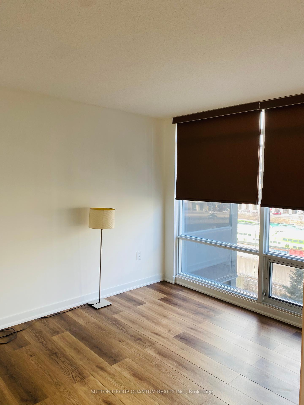
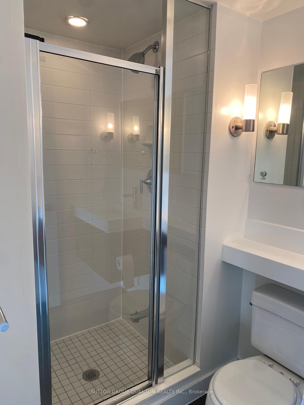
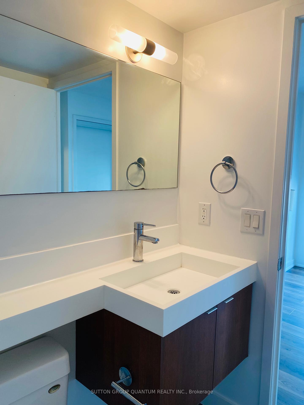
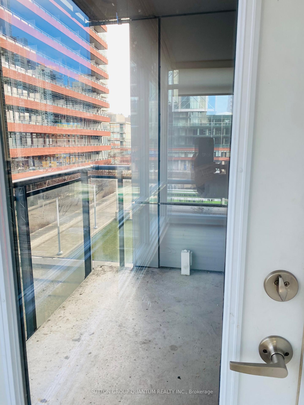
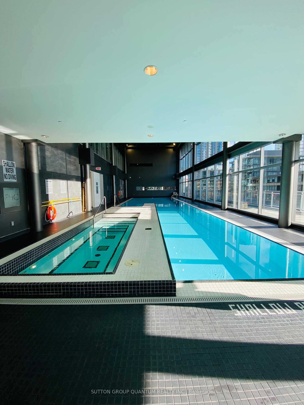
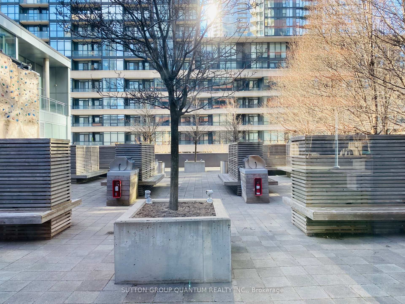
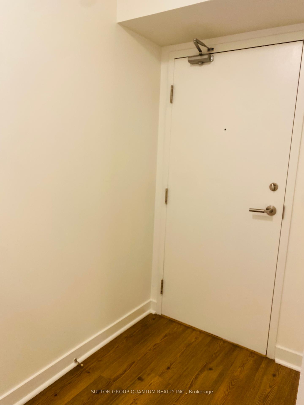
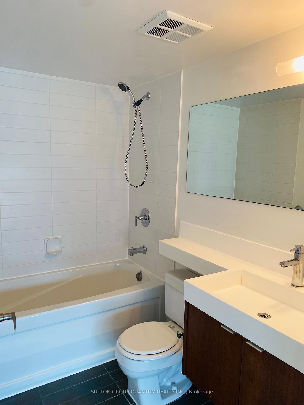
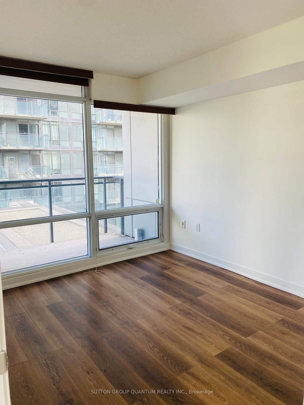
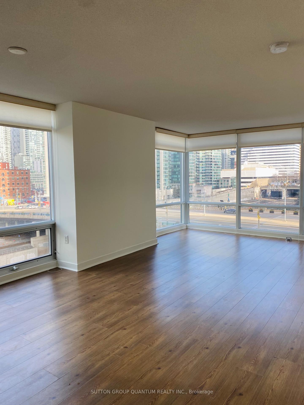
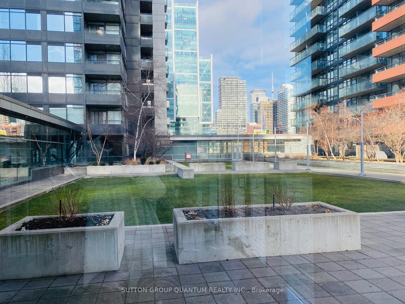
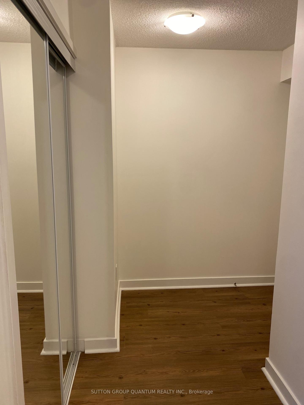




























| Discover Your Dream Condo in the City! This light-filled corner unit offers 933 sq. ft. of living space, excluding the balcony. Featuring Two spacious bedrooms plus Den and Two bathrooms, the unit boasts double door closets in both bedrooms and the entry. The newly installed vinyl flooring (in bdrms) is complemented by a fresh coat of paint throughout and professional cleaning. Blinds installed in all rooms, including the living spaces.Conveniently situated, the condo provides quick access to Gardiner Expressway and Lakeshore Boulevard. Walkability to TTC/Subway, Union Station, Entertainment District, Financial District and the Waterfront. With Sobeys connected to the building, shopping is made easy, and The Well is just across the street. Schools are less than a five-minute walk away and Toronto Library and Recreation Centre Nearby.Amenities include a 24-hour concierge, a gym/fitness center, a sauna, a swimming pool, BBQs, and a party room, theatre, billards room, and guest suites and a parkette. This is truly a MOVE-IN-AND-LIVE situation! |
| Price | $3,395 |
| Address: | 25 Telegram Mews , Unit 502, Toronto, M5V 3Z1, Ontario |
| Province/State: | Ontario |
| Condo Corporation No | TSCC |
| Level | 4 |
| Unit No | 2 |
| Directions/Cross Streets: | Spadina & Front St. |
| Rooms: | 5 |
| Bedrooms: | 2 |
| Bedrooms +: | 1 |
| Kitchens: | 1 |
| Family Room: | N |
| Basement: | None |
| Furnished: | N |
| Approximatly Age: | 16-30 |
| Property Type: | Condo Apt |
| Style: | Apartment |
| Exterior: | Concrete |
| Garage Type: | Underground |
| Garage(/Parking)Space: | 1.00 |
| Drive Parking Spaces: | 0 |
| Park #1 | |
| Parking Spot: | M147 |
| Parking Type: | Owned |
| Legal Description: | P3 |
| Exposure: | Ne |
| Balcony: | Open |
| Locker: | None |
| Pet Permited: | Restrict |
| Retirement Home: | N |
| Approximatly Age: | 16-30 |
| Approximatly Square Footage: | 900-999 |
| Building Amenities: | Bbqs Allowed, Concierge, Guest Suites, Gym, Indoor Pool, Visitor Parking |
| Property Features: | Library, Park, Public Transit, Rec Centre, School |
| CAC Included: | Y |
| Water Included: | Y |
| Common Elements Included: | Y |
| Heat Included: | Y |
| Parking Included: | Y |
| Building Insurance Included: | Y |
| Fireplace/Stove: | N |
| Heat Source: | Gas |
| Heat Type: | Forced Air |
| Central Air Conditioning: | Central Air |
| Central Vac: | N |
| Ensuite Laundry: | Y |
| Elevator Lift: | N |
| Although the information displayed is believed to be accurate, no warranties or representations are made of any kind. |
| SUTTON GROUP QUANTUM REALTY INC. |
- Listing -1 of 0
|
|

Sachi Patel
Broker
Dir:
647-702-7117
Bus:
6477027117
| Book Showing | Email a Friend |
Jump To:
At a Glance:
| Type: | Condo - Condo Apt |
| Area: | Toronto |
| Municipality: | Toronto |
| Neighbourhood: | Waterfront Communities C1 |
| Style: | Apartment |
| Lot Size: | x () |
| Approximate Age: | 16-30 |
| Tax: | $0 |
| Maintenance Fee: | $0 |
| Beds: | 2+1 |
| Baths: | 2 |
| Garage: | 1 |
| Fireplace: | N |
| Air Conditioning: | |
| Pool: |
Locatin Map:

Listing added to your favorite list
Looking for resale homes?

By agreeing to Terms of Use, you will have ability to search up to 246968 listings and access to richer information than found on REALTOR.ca through my website.

