
![]()
$889,000
Available - For Sale
Listing ID: X11913455
515 North Service Rd , Unit 27, Hamilton, L8E 5X6, Ontario
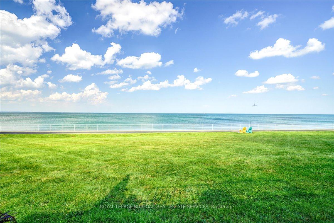
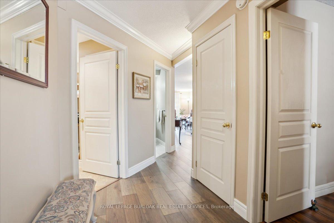
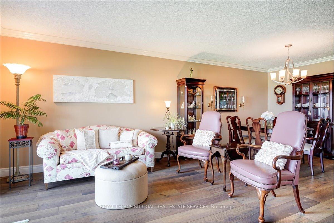
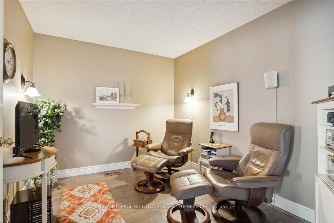
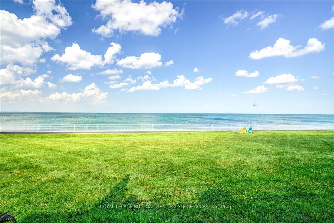
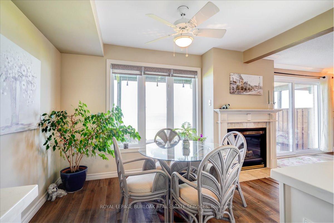
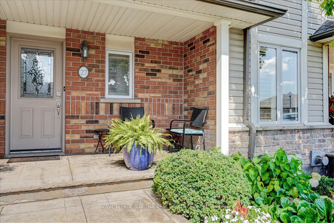
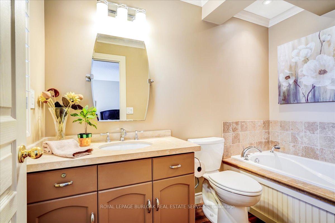
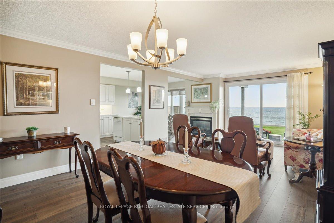
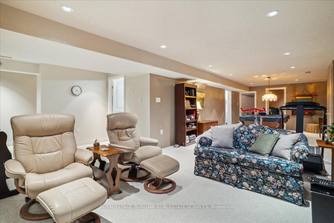
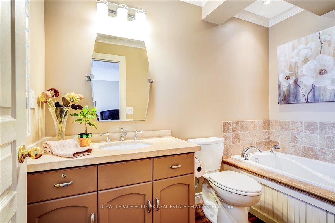
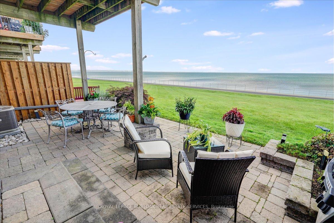
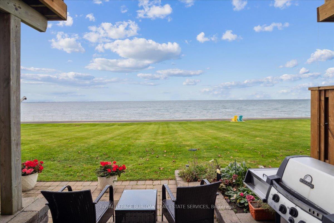
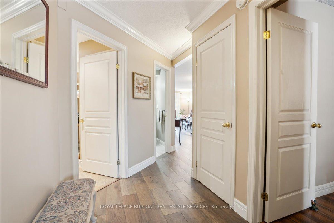
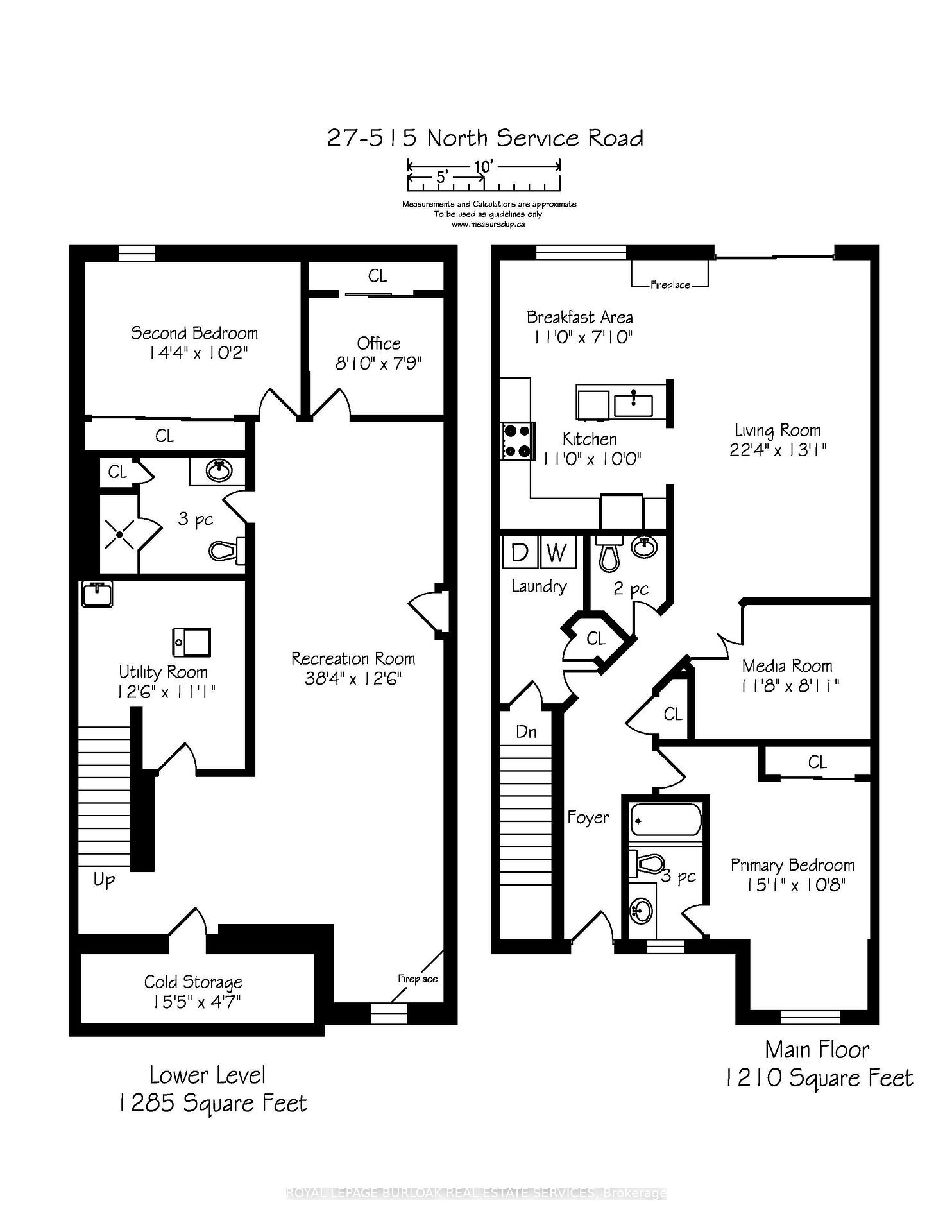
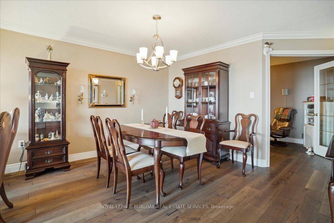
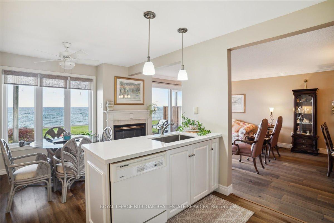
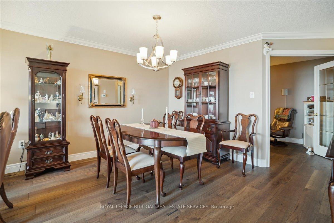
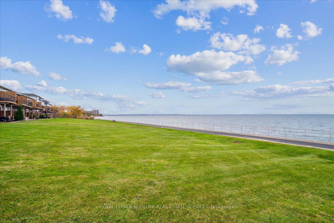
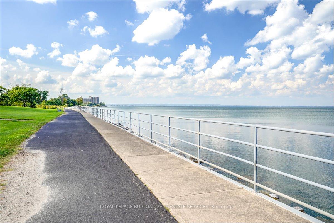
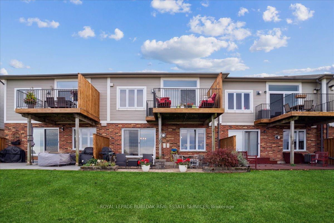
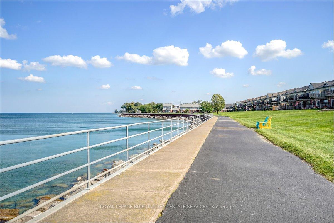
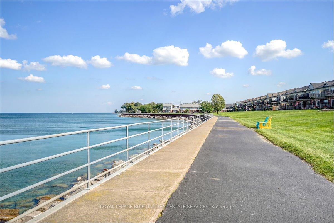
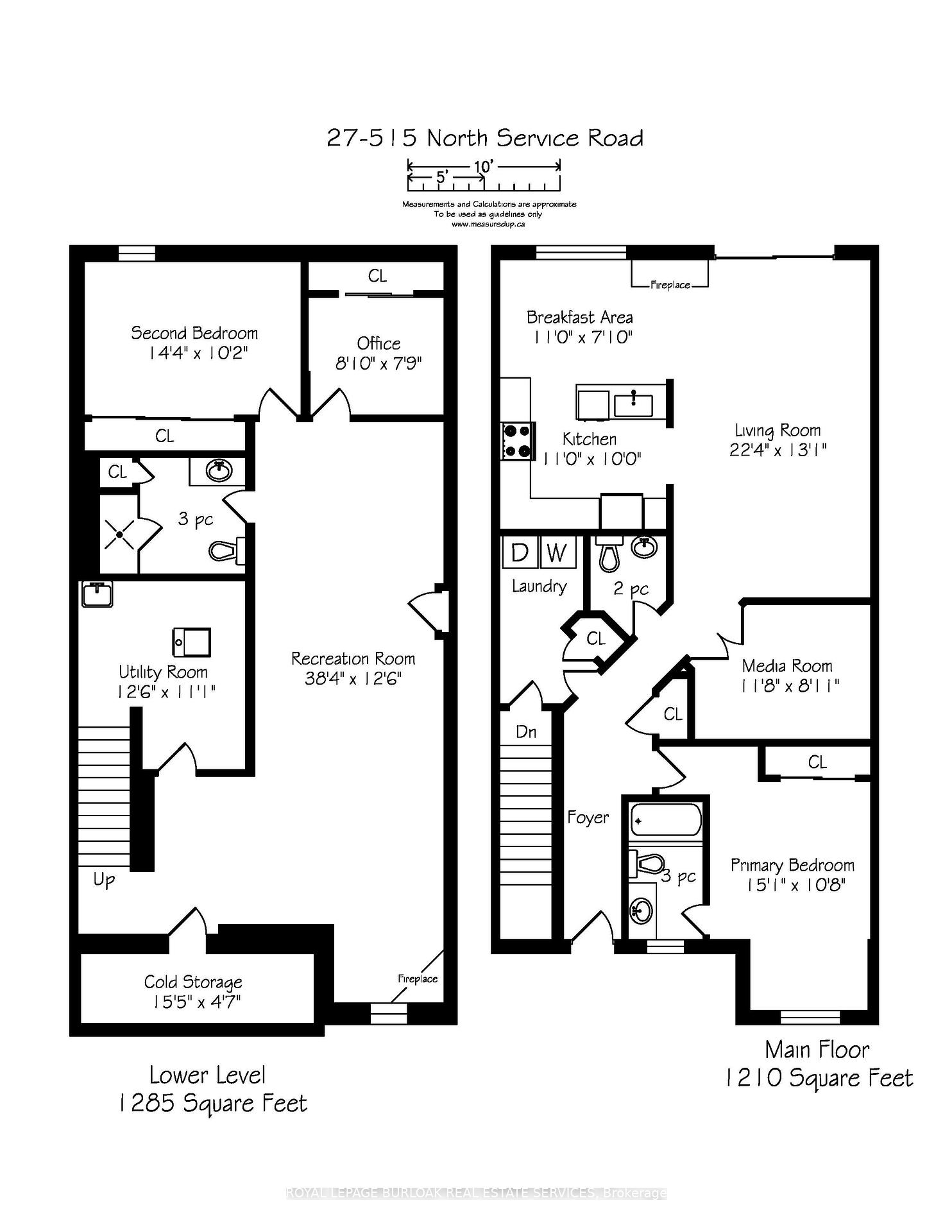
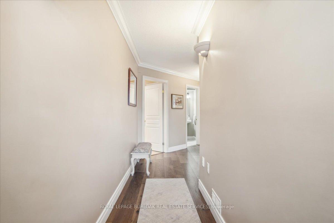
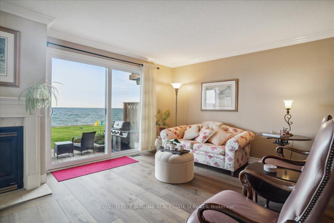
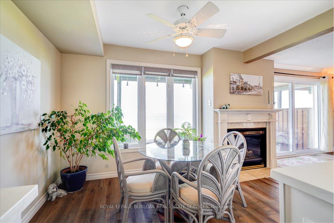
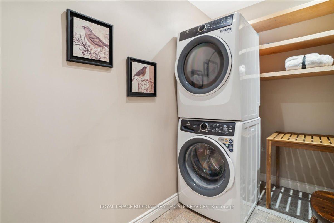
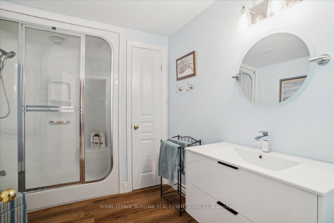
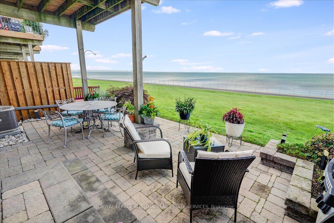
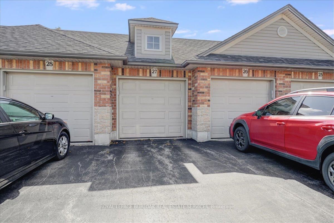
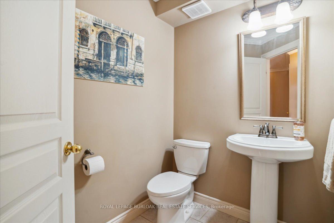
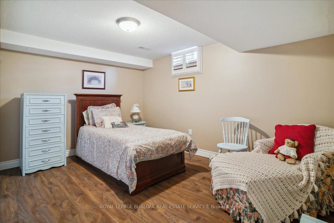
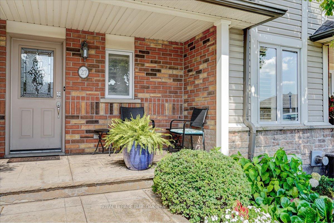
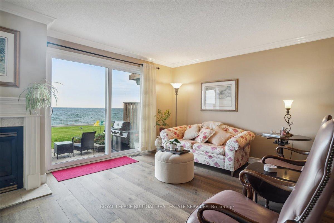
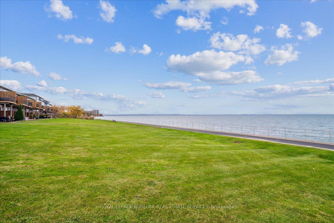
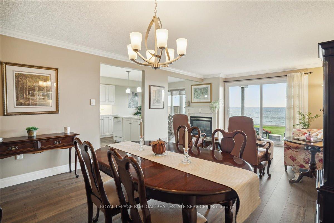
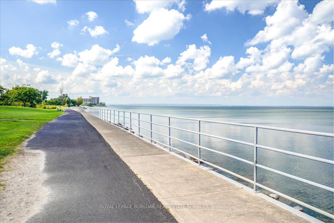
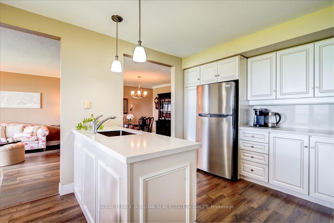
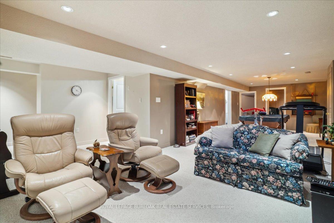
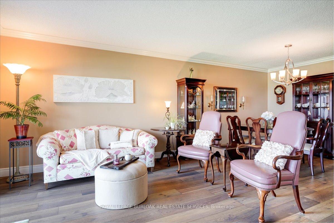
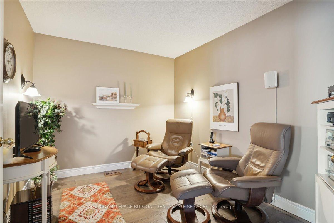
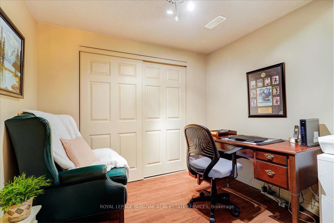
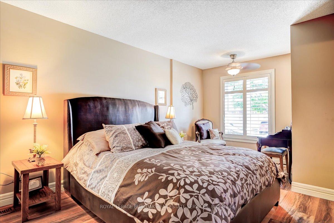
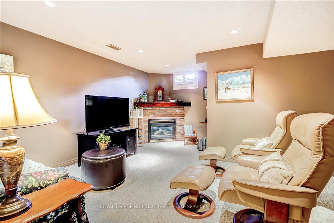
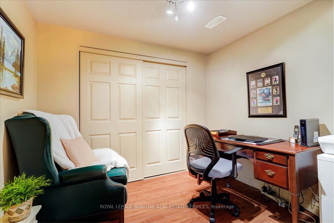
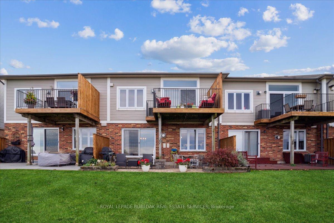
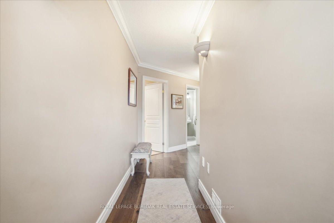
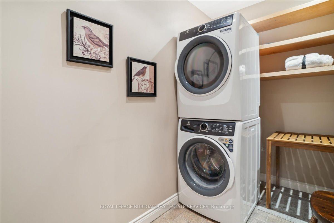
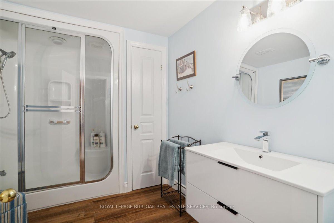
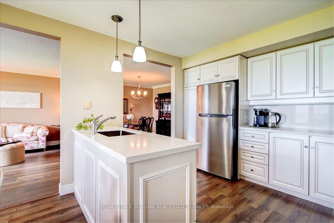
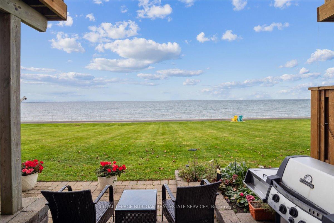
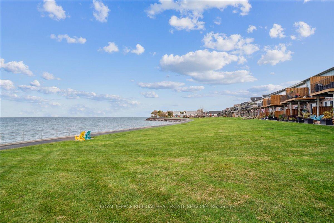
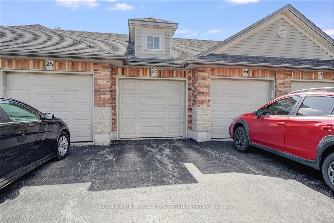
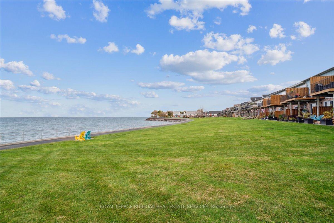
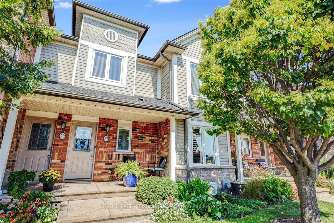
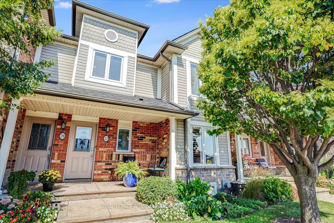
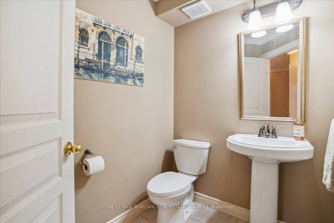
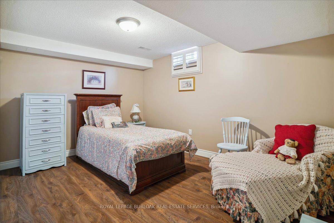
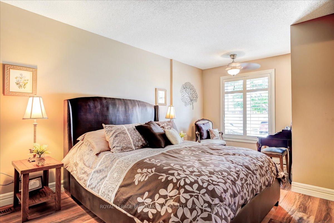
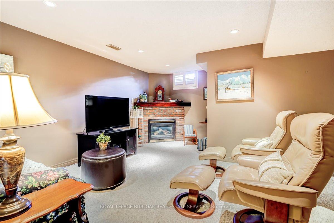
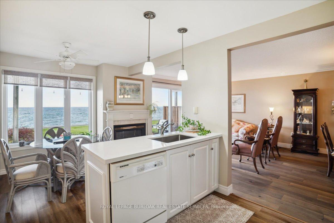






























































| Embrace waterfront living on the shores of Lake Ontario with this exquisite bungalow townhome situated in the sought-after Seaside Village community. Upon entering, you are welcomed by a bright and spacious entryway that seamlessly leads to the stunning living and dining area. This space boasts expansive views of Lake Ontario and offers direct access to your private patio, complete with newer interlock pavers and a gas hook-up for your BBQ. The main floor features a gas fireplace, wide engineered hardwood floors, crown moulding, an updated 2-piece bathroom, a den (which can serve as a second bedroom), and a convenient laundry room. The kitchen features a updated window that frames the picturesque lake views and updated quartz countertops, making meal preparation a pleasure. Retreat to the primary bedroom, with wall-to-wall closets and an elegant ensuite bathroom featuring a soothing bubble tub. The lower level is equally impressive, offering a fully finished basement with a recreation room, gas fireplace, an updated 3-piece bathroom with a steam shower, a spacious bedroom, office, and a large cedar-lined closet for extra storage. Recent updates include furnace and air conditioning in 2020 and a new Electrolux washer and dryer in 2024. This home provides over 2,495 sq ft of living space and ensures a hassle-free lifestyle with no exterior maintenance including snow shoveling up to your front porch. With its breathtaking views of Lake Ontario, this home is waiting for you! |
| Price | $889,000 |
| Taxes: | $4589.92 |
| Maintenance Fee: | 521.11 |
| Address: | 515 North Service Rd , Unit 27, Hamilton, L8E 5X6, Ontario |
| Province/State: | Ontario |
| Condo Corporation No | WCC |
| Level | 1 |
| Unit No | 27 |
| Directions/Cross Streets: | Take Fruitland Rd from QEW and head west on North Service Rd |
| Rooms: | 5 |
| Bedrooms: | 1 |
| Bedrooms +: | 1 |
| Kitchens: | 1 |
| Family Room: | Y |
| Basement: | Finished, Full |
| Approximatly Age: | 16-30 |
| Property Type: | Condo Townhouse |
| Style: | Stacked Townhse |
| Exterior: | Brick, Vinyl Siding |
| Garage Type: | Detached |
| Garage(/Parking)Space: | 1.00 |
| Drive Parking Spaces: | 1 |
| Park #1 | |
| Parking Type: | Owned |
| Park #2 | |
| Parking Type: | Owned |
| Exposure: | N |
| Balcony: | None |
| Locker: | None |
| Pet Permited: | Restrict |
| Approximatly Age: | 16-30 |
| Approximatly Square Footage: | 1200-1399 |
| Building Amenities: | Bbqs Allowed, Visitor Parking |
| Property Features: | Beach, Lake/Pond, Marina, Rec Centre, Waterfront |
| Maintenance: | 521.11 |
| Common Elements Included: | Y |
| Building Insurance Included: | Y |
| Fireplace/Stove: | Y |
| Heat Source: | Gas |
| Heat Type: | Forced Air |
| Central Air Conditioning: | Central Air |
| Central Vac: | Y |
| Laundry Level: | Main |
| Ensuite Laundry: | Y |
$
%
Years
This calculator is for demonstration purposes only. Always consult a professional
financial advisor before making personal financial decisions.
| Although the information displayed is believed to be accurate, no warranties or representations are made of any kind. |
| ROYAL LEPAGE BURLOAK REAL ESTATE SERVICES |
- Listing -1 of 0
|
|

Sachi Patel
Broker
Dir:
647-702-7117
Bus:
6477027117
| Book Showing | Email a Friend |
Jump To:
At a Glance:
| Type: | Condo - Condo Townhouse |
| Area: | Hamilton |
| Municipality: | Hamilton |
| Neighbourhood: | Lakeshore |
| Style: | Stacked Townhse |
| Lot Size: | x () |
| Approximate Age: | 16-30 |
| Tax: | $4,589.92 |
| Maintenance Fee: | $521.11 |
| Beds: | 1+1 |
| Baths: | 3 |
| Garage: | 1 |
| Fireplace: | Y |
| Air Conditioning: | |
| Pool: |
Locatin Map:
Payment Calculator:

Listing added to your favorite list
Looking for resale homes?

By agreeing to Terms of Use, you will have ability to search up to 246968 listings and access to richer information than found on REALTOR.ca through my website.

