
![]()
$1,459,800
Available - For Sale
Listing ID: W11962805
8 Bottlebrush Dr , Brampton, L6R 2Z5, Ontario
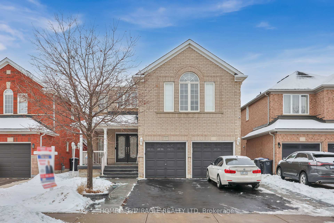
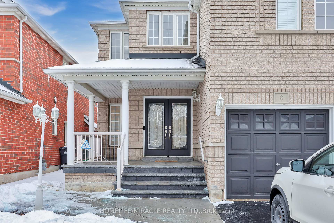
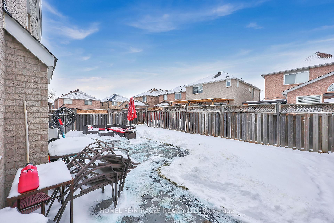

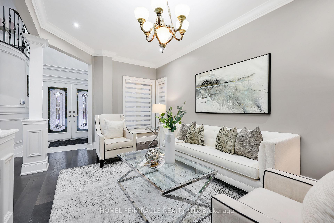
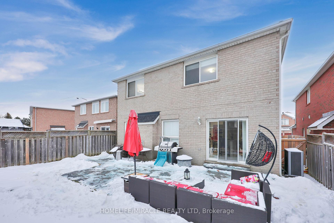
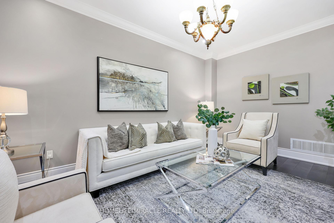
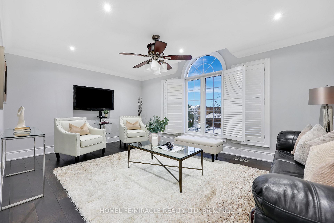
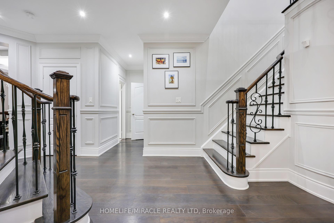
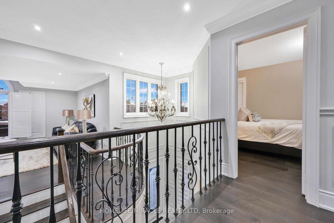
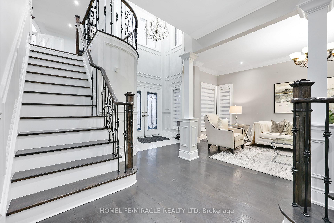

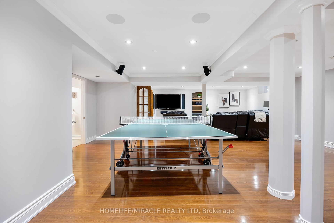

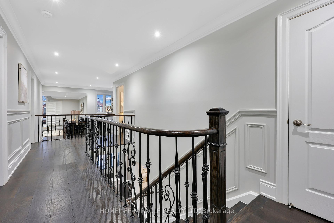
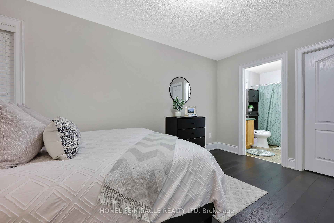
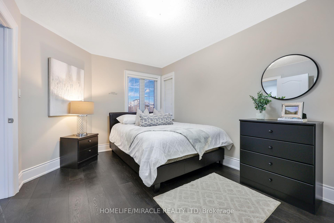
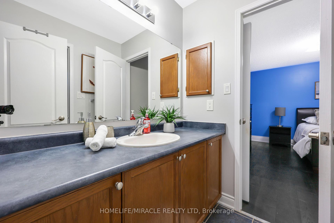
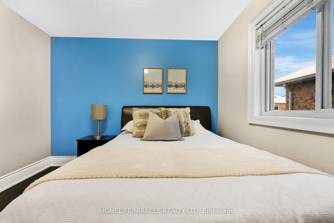
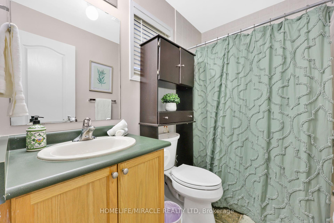
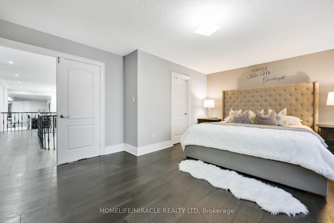
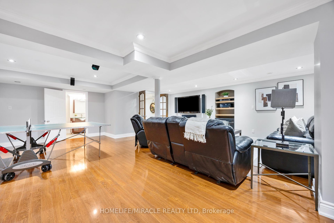
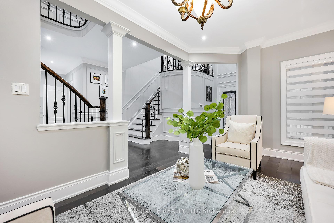
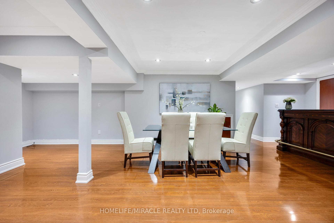
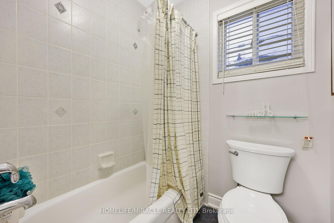
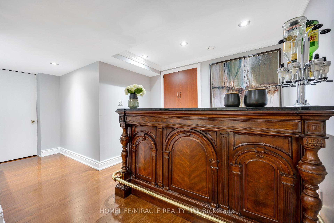
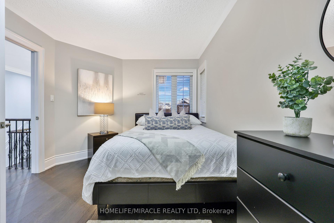
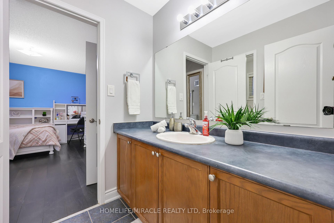
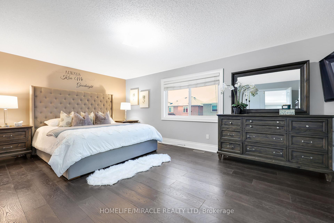
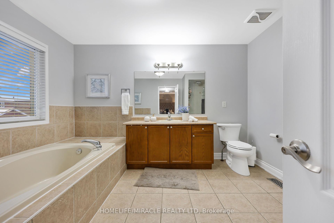
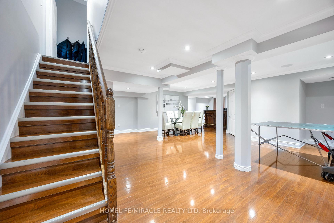
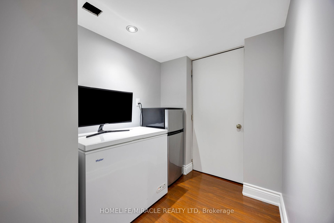
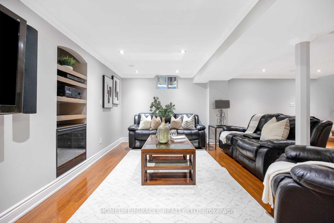
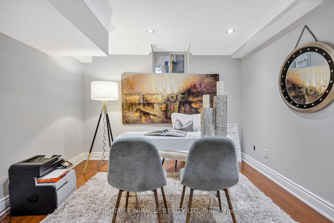
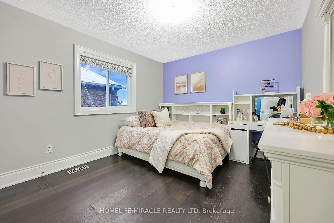
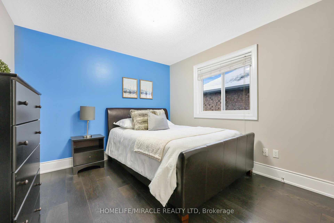
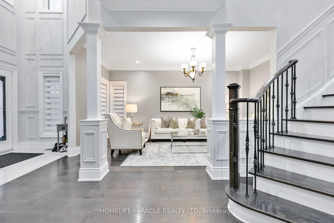
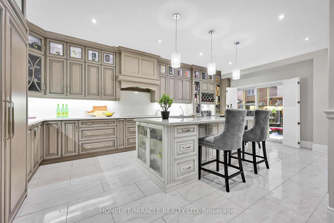
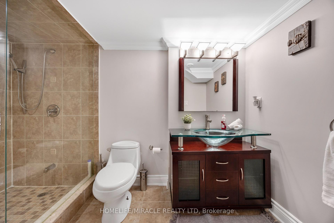
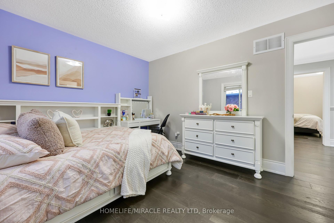
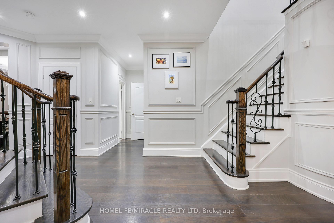
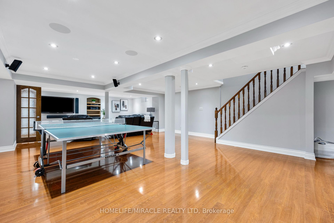
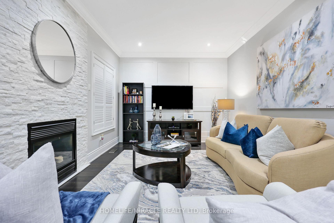
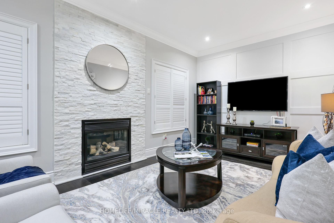
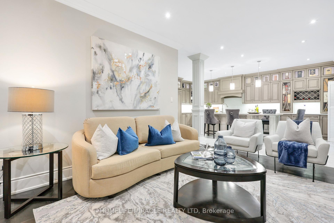
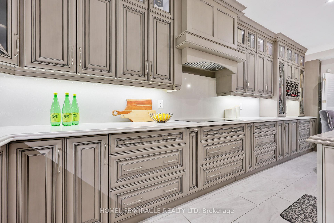
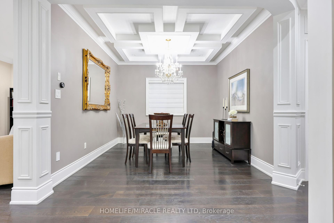
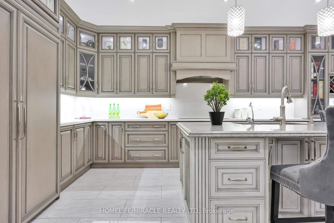
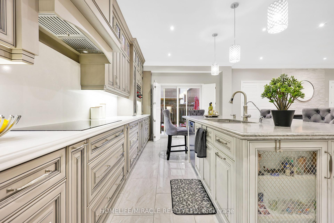
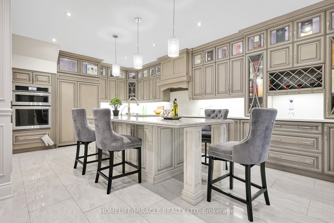
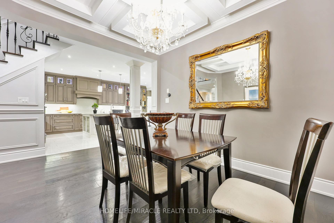
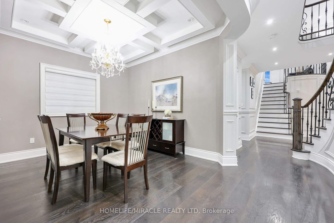
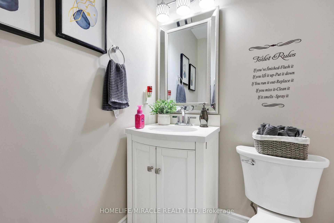
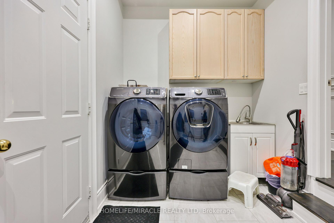
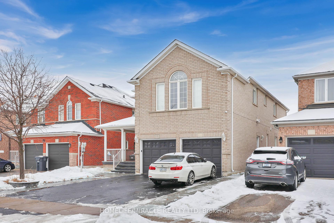
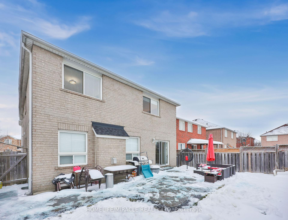
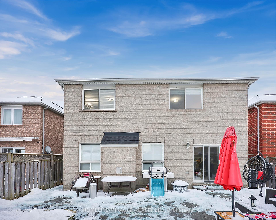
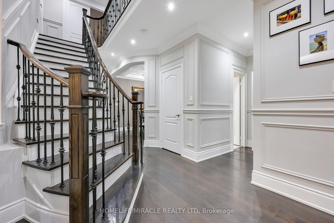
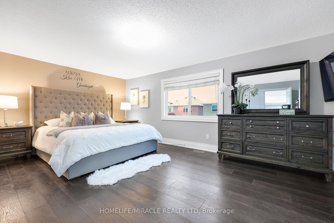
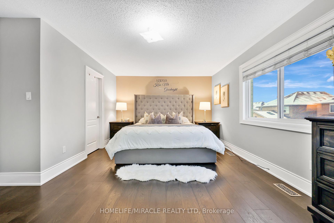
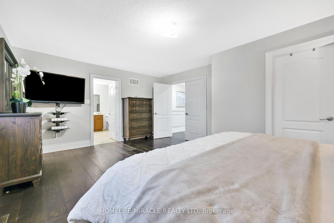
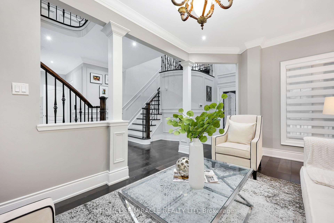
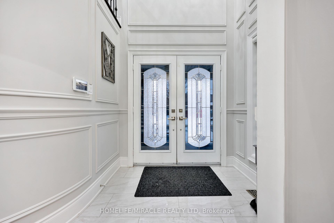
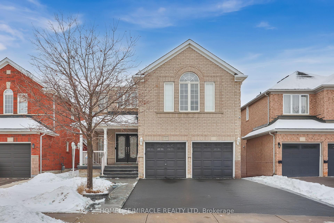
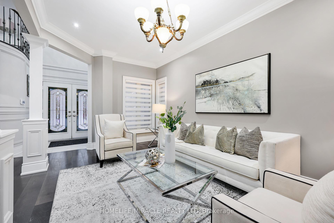
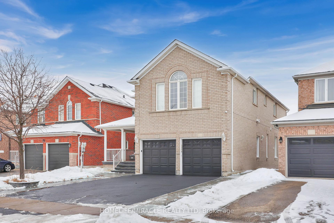
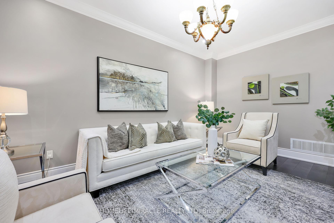
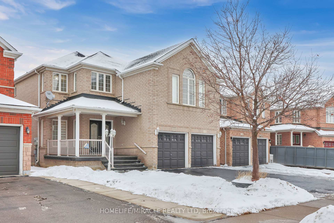
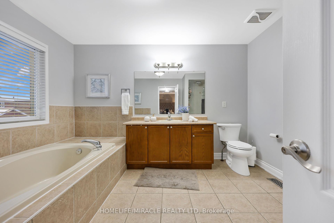
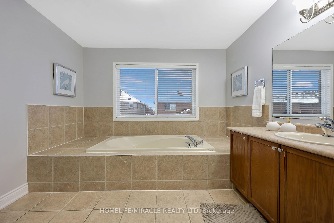
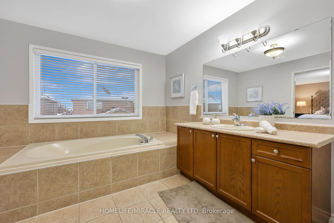
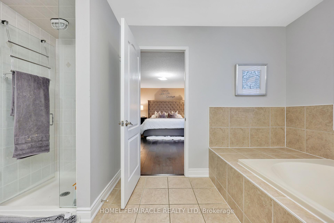
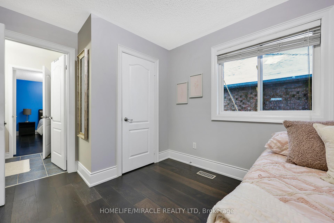
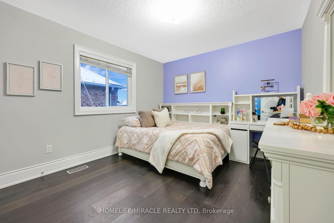
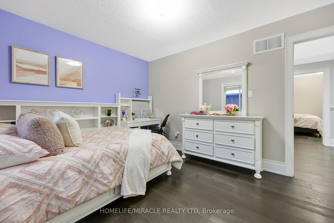
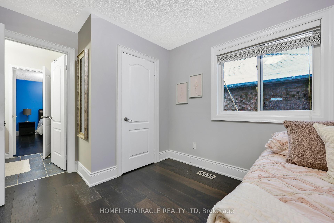
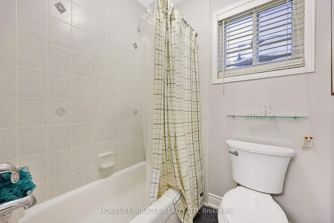
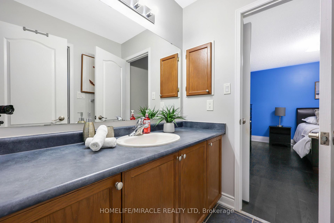
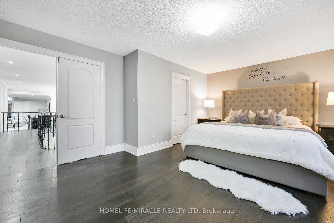
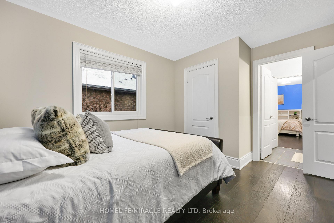
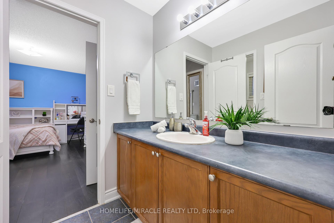
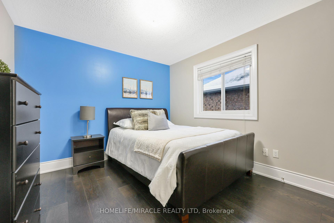
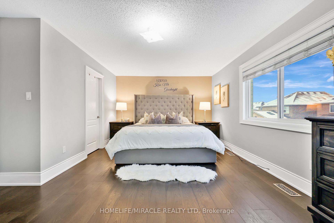
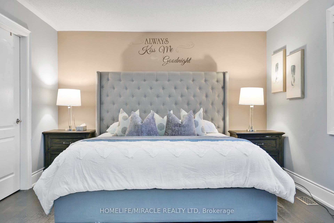
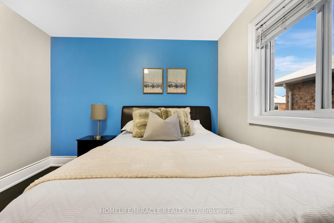

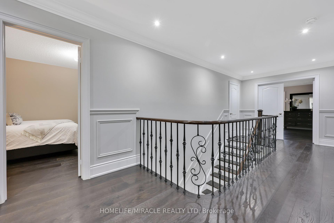

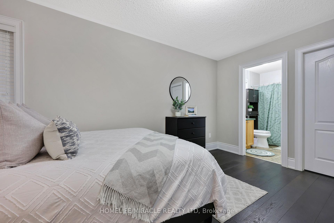
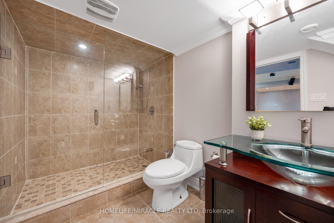
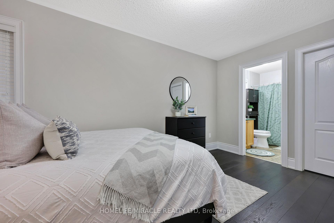
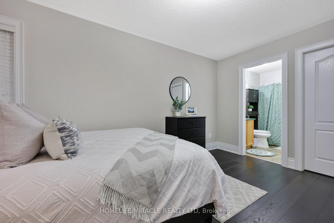
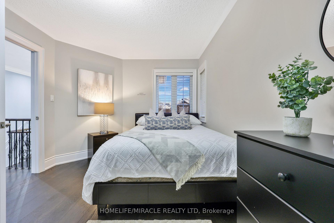
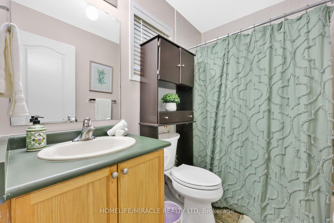
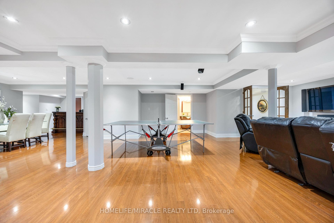
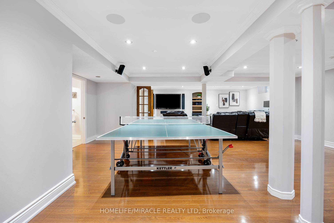
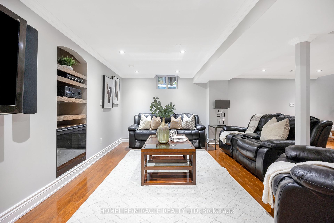
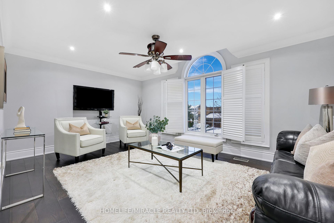
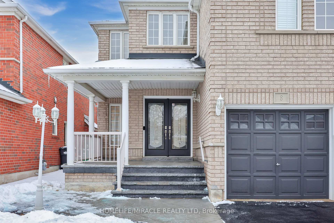

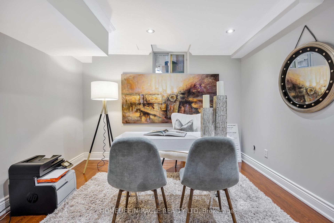
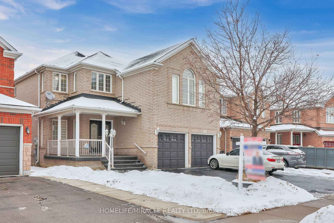
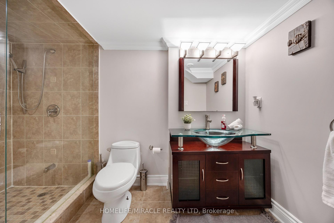
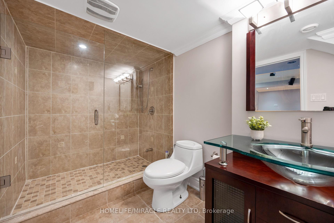








































































































| Discover luxury living in this stunning over 3,000 sq. ft. home, plus a finished basement, featuring over $200k in upgrades. Main floor features a separate living room, dining room and a family room. Designed for comfort and style, this home offers 4 spacious bedrooms, with the primary and second bedroom each featuring ensuites and walk-in closets, while bedrooms 3 & 4 share a Jack & Jill bathroom. Enjoy ample space with two family rooms. The heart of the home is a custom-designed kitchen, with a huge centre island and boasting high-end appliances, including a built-in panel-ready Jenn Air fridge, Bosch induction stove, and Jenn Air microwave/oven combo. Highlights include a builder-installed side entrance, fully finished basement, with architectural renderings, approved, and ready for legalization. Building permit and drawings available upon request. Pot Lights throughout. Upgraded 7 1/2 inch hardwood flooring, coffered ceilings, crown mouldings, wainscotting, Zebra and california shutters, Stamped concrete porch and patio, two featured walls in family room, 7 1/4 inch baseboards. Located in a sought-after neighborhood near top schools, parks, and amenities. This home shows just like a model home. |
| Price | $1,459,800 |
| Taxes: | $6818.20 |
| DOM | 1 |
| Occupancy by: | Owner |
| Address: | 8 Bottlebrush Dr , Brampton, L6R 2Z5, Ontario |
| Lot Size: | 40.08 x 105.06 (Feet) |
| Acreage: | < .50 |
| Directions/Cross Streets: | Sunnymeadow Blvd/ Sandalwood |
| Rooms: | 10 |
| Bedrooms: | 4 |
| Bedrooms +: | |
| Kitchens: | 1 |
| Family Room: | Y |
| Basement: | Finished, Sep Entrance |
| Property Type: | Detached |
| Style: | 2-Storey |
| Exterior: | Brick |
| Garage Type: | Attached |
| (Parking/)Drive: | Private |
| Drive Parking Spaces: | 2 |
| Pool: | None |
| Approximatly Square Footage: | 3000-3500 |
| Property Features: | Hospital, Park, Public Transit |
| Fireplace/Stove: | Y |
| Heat Source: | Gas |
| Heat Type: | Forced Air |
| Central Air Conditioning: | Central Air |
| Central Vac: | N |
| Sewers: | Sewers |
| Water: | Municipal |
$
%
Years
This calculator is for demonstration purposes only. Always consult a professional
financial advisor before making personal financial decisions.
| Although the information displayed is believed to be accurate, no warranties or representations are made of any kind. |
| HOMELIFE/MIRACLE REALTY LTD |
- Listing -1 of 0
|
|

Sachi Patel
Broker
Dir:
647-702-7117
Bus:
6477027117
| Virtual Tour | Book Showing | Email a Friend |
Jump To:
At a Glance:
| Type: | Freehold - Detached |
| Area: | Peel |
| Municipality: | Brampton |
| Neighbourhood: | Sandringham-Wellington |
| Style: | 2-Storey |
| Lot Size: | 40.08 x 105.06(Feet) |
| Approximate Age: | |
| Tax: | $6,818.2 |
| Maintenance Fee: | $0 |
| Beds: | 4 |
| Baths: | 5 |
| Garage: | 0 |
| Fireplace: | Y |
| Air Conditioning: | |
| Pool: | None |
Locatin Map:
Payment Calculator:

Listing added to your favorite list
Looking for resale homes?

By agreeing to Terms of Use, you will have ability to search up to 259614 listings and access to richer information than found on REALTOR.ca through my website.

