
![]()
$1,799,900
Available - For Sale
Listing ID: X11962334
164 Beverly St , Cambridge, N1R 3Z7, Ontario
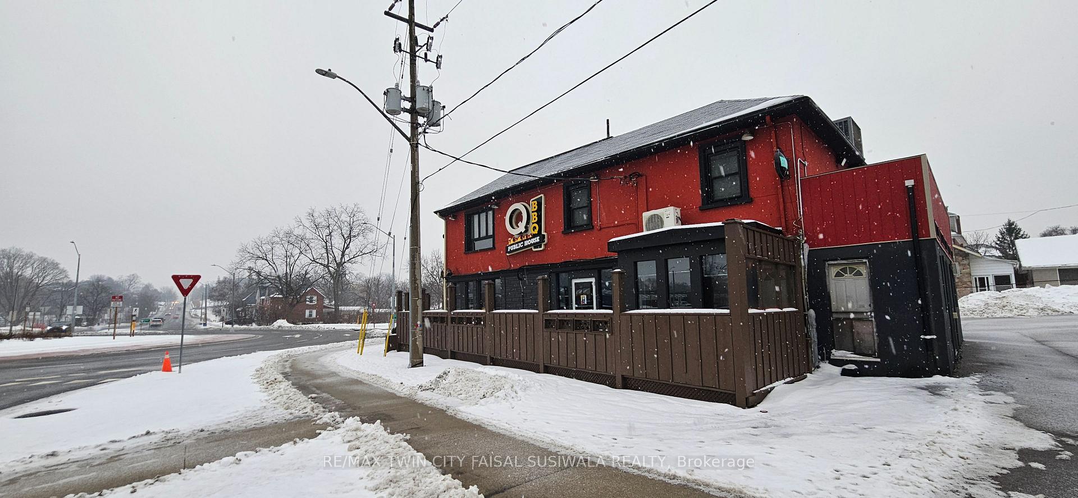
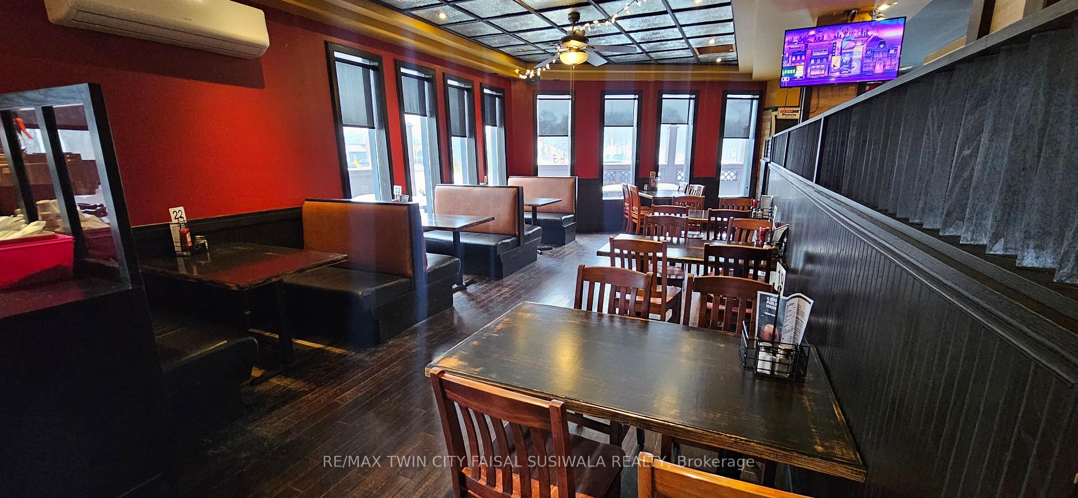
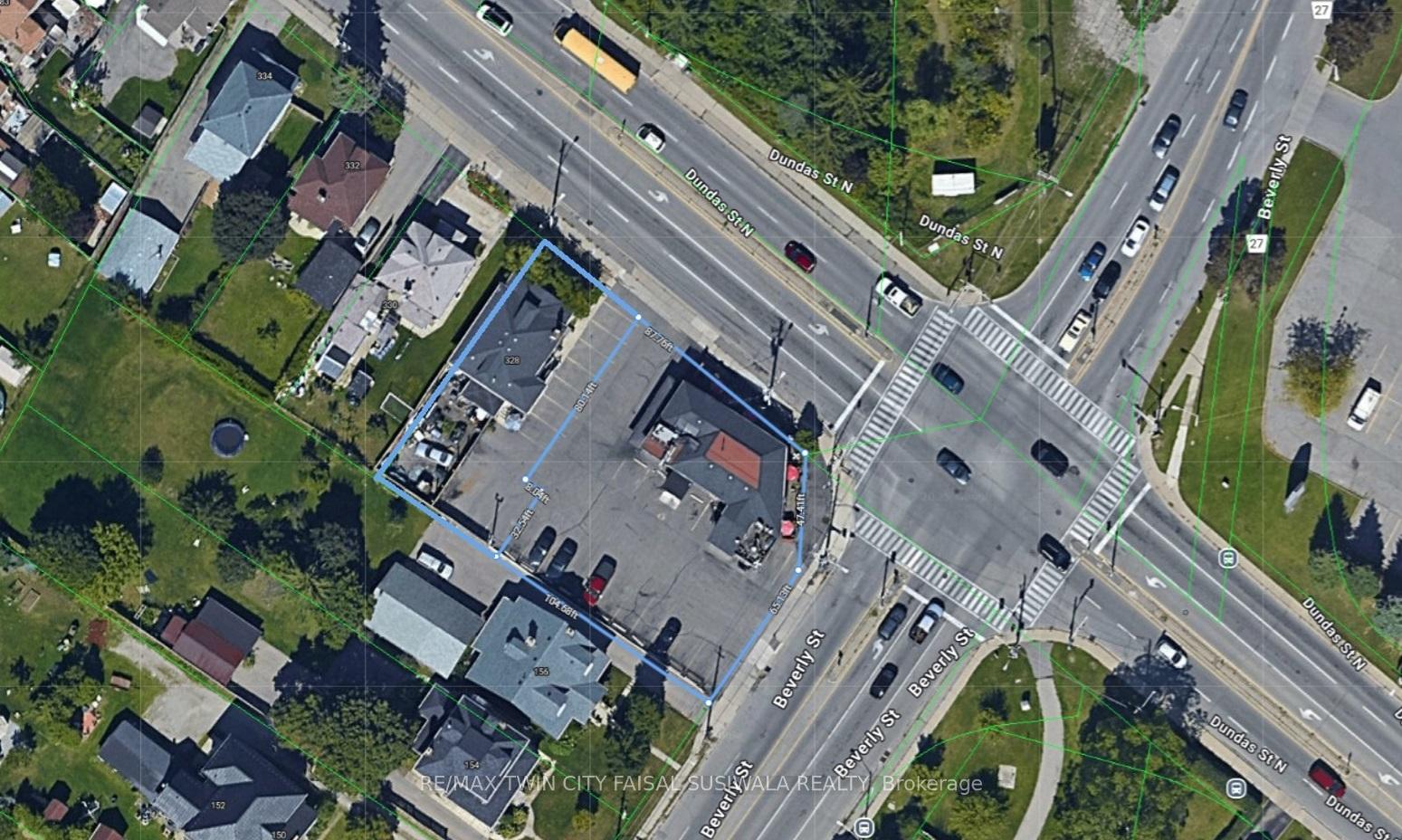
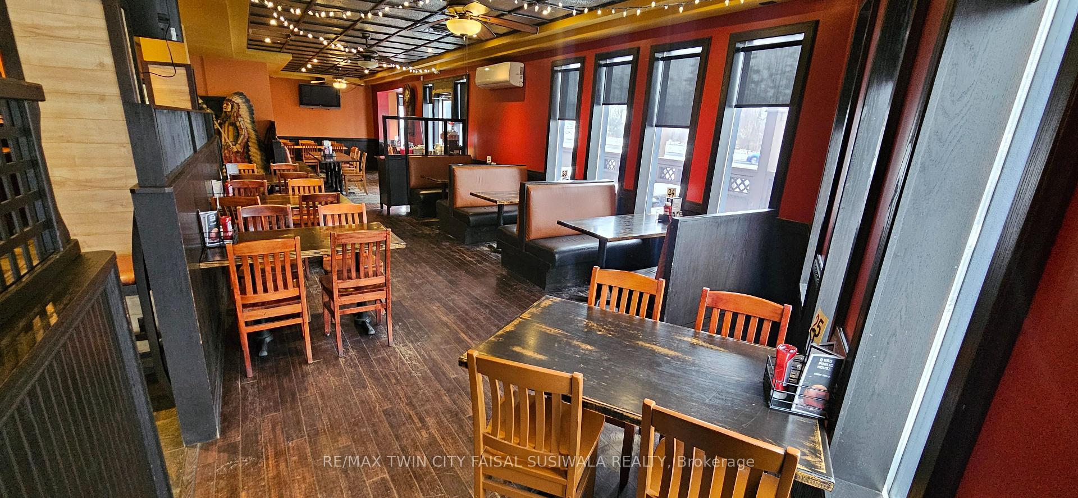
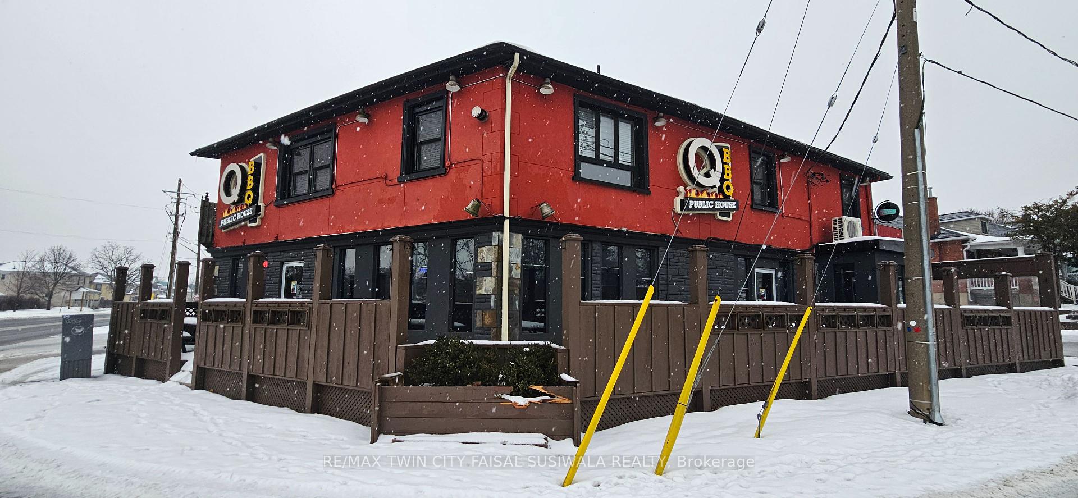

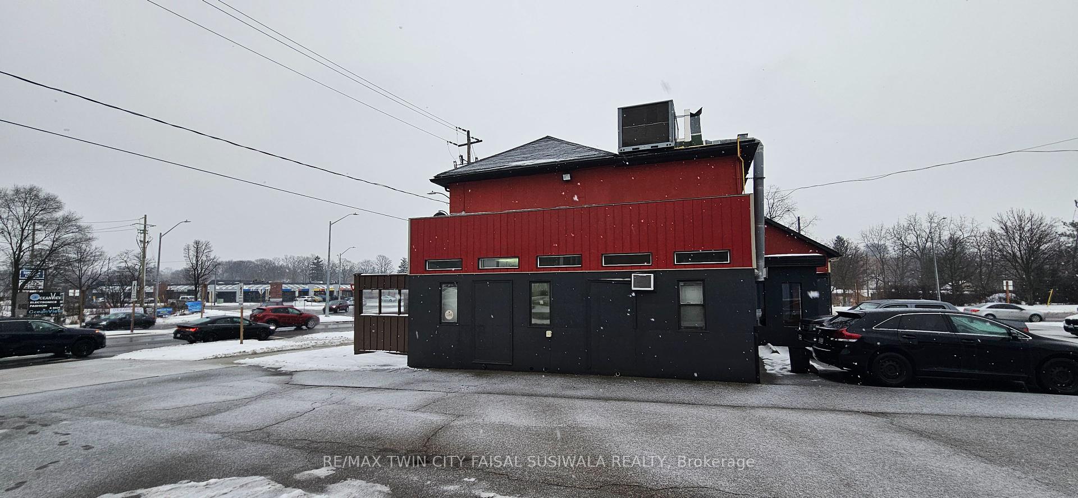
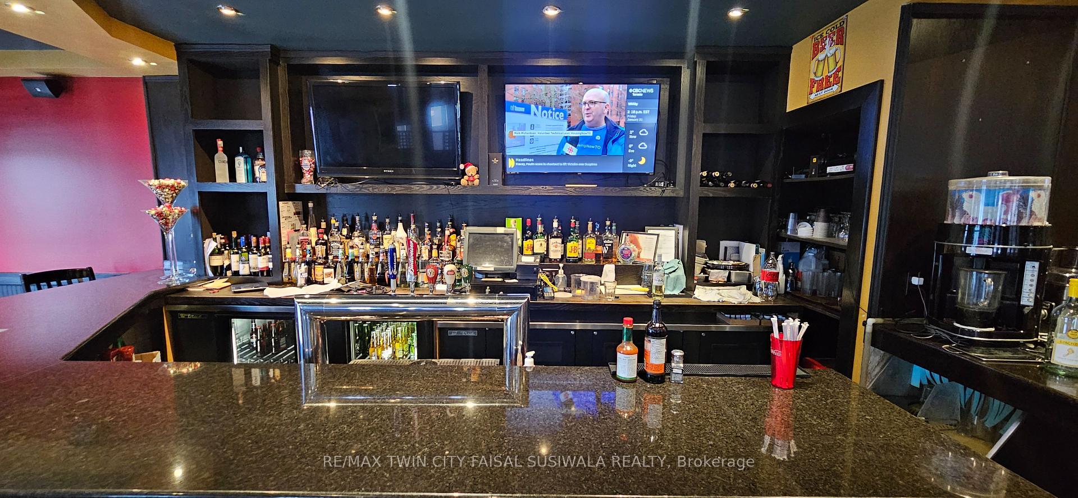

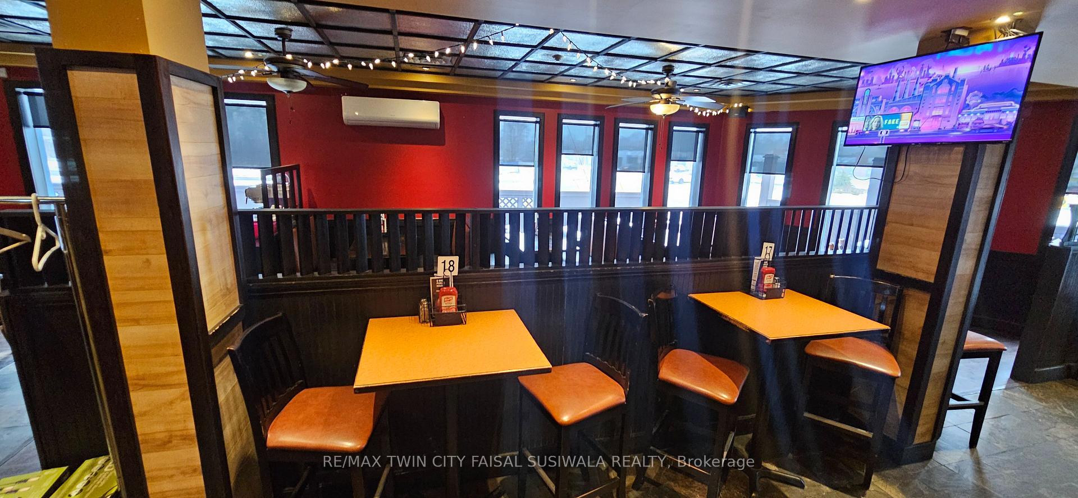










| PRIME DOWNTOWN GALT REDEVELOPMENT OPPORTUNITY HIGH-VISIBILITY CORNER WITH THRIVING COMMERCIAL & RESIDENTIAL INCOME! An unparalleled investment in the heart of Downtown Galt's rapidly growing core! This high-exposure corner property at Beverly & Dundas is a prime candidate for future redevelopment, surrounded by planned high-density condo projects and steps from Soper Park. Currently, the site features a well-maintained commercial building with extensive upgrades, home to Q-BBQ Public House a turnkey 75-seat restaurant with a licensed patio, fully equipped kitchen, and included chattels. A spacious 2,000 sq. ft. second-floor apartment provides rental income or owner-occupancy potential. Recent updates include a new rooftop HVAC system (2022) and new roof (2021). This property must be sold with 328 Dundas St. N, a neighbouring bungalow with separate upper and lower rental units, adding multiple income streams and further redevelopment potential. Zoned for flexible commercial uses, including retail, office, and food services, this is a rare opportunity to secure a strategic downtown site in a fast-appreciating market. |
| Price | $1,799,900 |
| Taxes: | $14835.00 |
| Tax Type: | Annual |
| Assessment: | $562000 |
| Assessment Year: | 2025 |
| Occupancy by: | Own+Ten |
| Address: | 164 Beverly St , Cambridge, N1R 3Z7, Ontario |
| Postal Code: | N1R 3Z7 |
| Province/State: | Ontario |
| Legal Description: | PT LT 1 PL 449 CAMBRIDGE AS IN 1439159; |
| Lot Size: | 111.45 x 112.68 (Feet) |
| Directions/Cross Streets: | Beverly & Dundas |
| Category: | Multi-Use |
| Building Percentage: | Y |
| Total Area: | 4100.00 |
| Total Area Code: | Sq Ft |
| Office/Appartment Area: | 2000 |
| Office/Appartment Area Code: | Sq Ft |
| Retail Area: | 2100 |
| Retail Area Code: | Sq Ft |
| Area Influences: | Public Transit |
| Sprinklers: | Part |
| Heat Type: | Gas Forced Air Open |
| Central Air Conditioning: | Y |
| Water: | Municipal |
$
%
Years
This calculator is for demonstration purposes only. Always consult a professional
financial advisor before making personal financial decisions.
| Although the information displayed is believed to be accurate, no warranties or representations are made of any kind. |
| RE/MAX TWIN CITY FAISAL SUSIWALA REALTY |
- Listing -1 of 0
|
|

Sachi Patel
Broker
Dir:
647-702-7117
Bus:
6477027117
| Book Showing | Email a Friend |
Jump To:
At a Glance:
| Type: | Com - Commercial/Retail |
| Area: | Waterloo |
| Municipality: | Cambridge |
| Neighbourhood: | |
| Style: | |
| Lot Size: | 111.45 x 112.68(Feet) |
| Approximate Age: | |
| Tax: | $14,835 |
| Maintenance Fee: | $0 |
| Beds: | |
| Baths: | |
| Garage: | 0 |
| Fireplace: | |
| Air Conditioning: | |
| Pool: |
Locatin Map:
Payment Calculator:

Listing added to your favorite list
Looking for resale homes?

By agreeing to Terms of Use, you will have ability to search up to 260522 listings and access to richer information than found on REALTOR.ca through my website.

