
![]()
$1,549,000
Available - For Sale
Listing ID: E11963308
2666 Danforth Ave , Toronto, M4C 1L7, Ontario
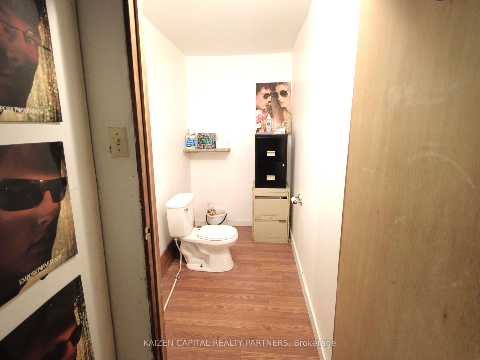
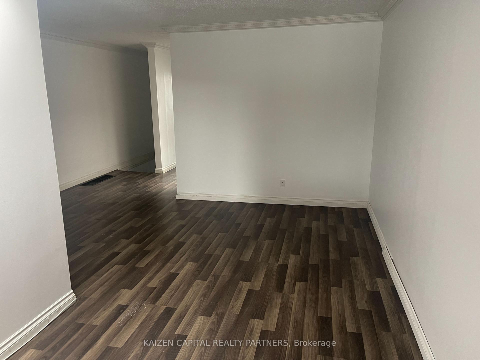
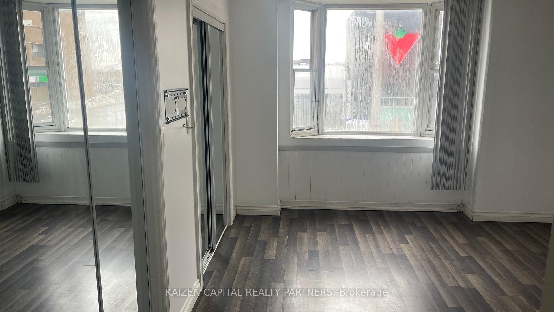
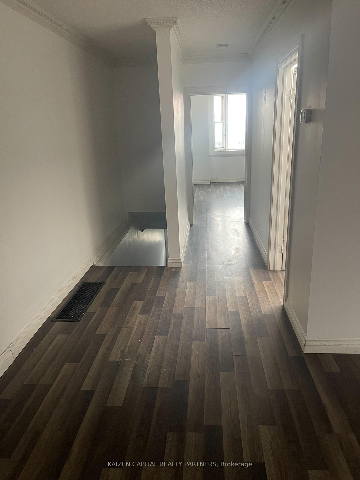
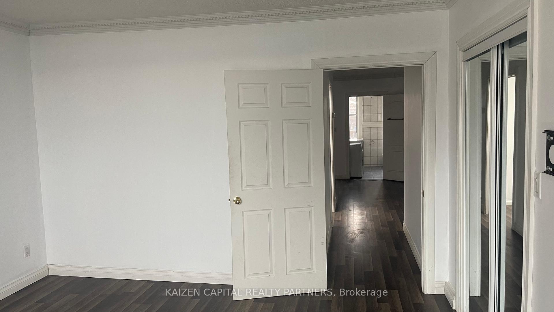
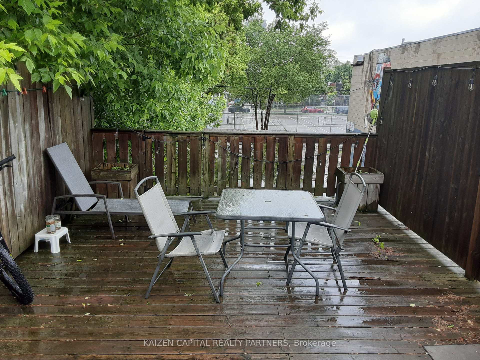
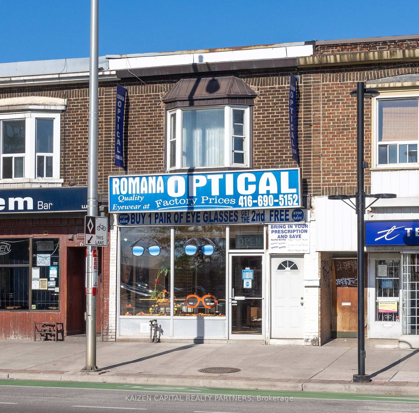
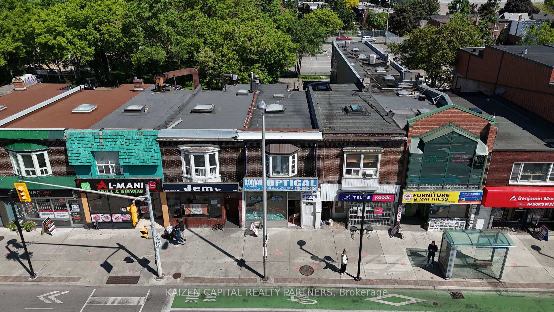
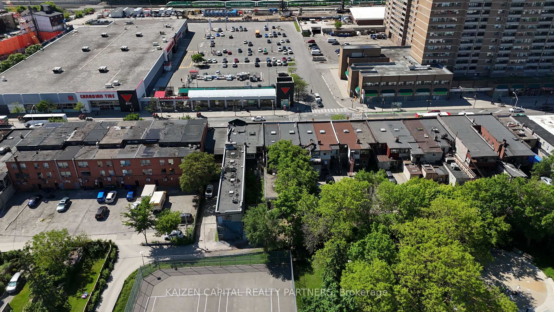
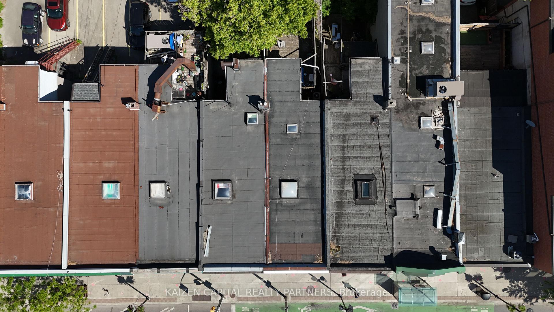
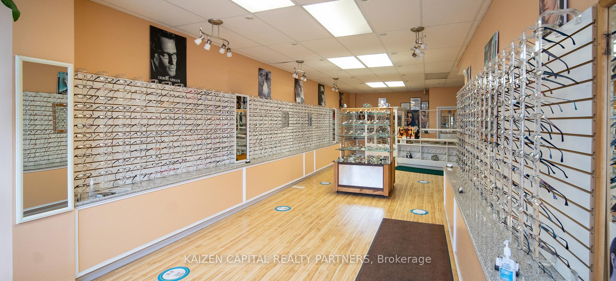
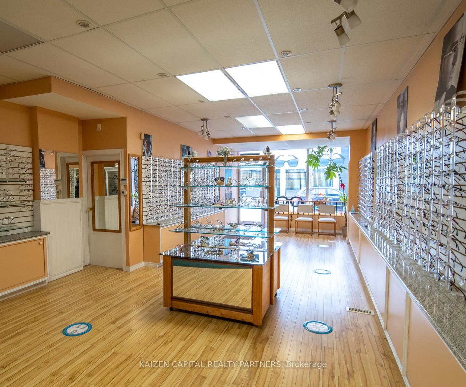
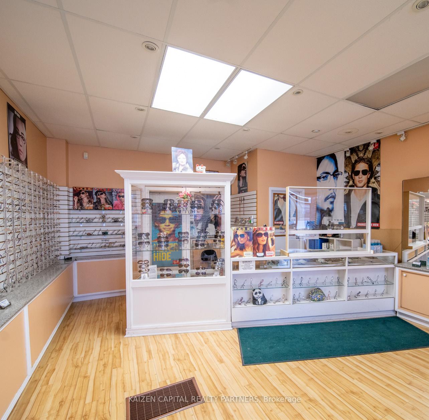
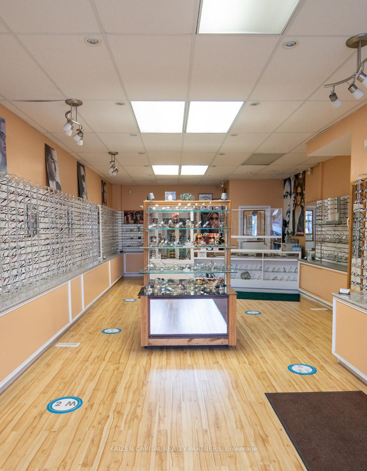
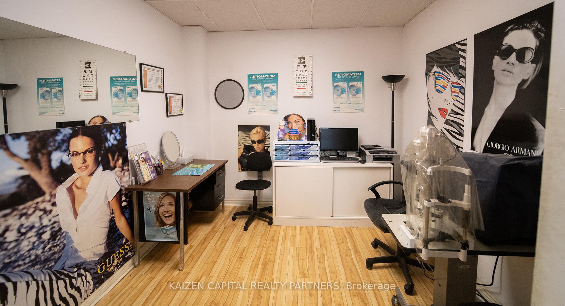
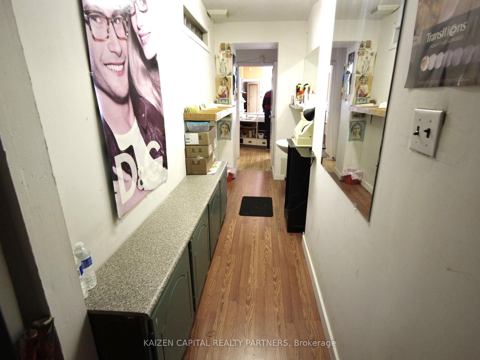
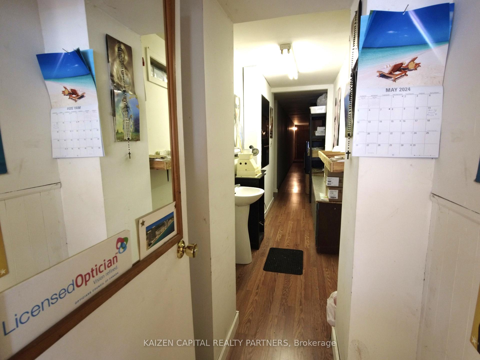
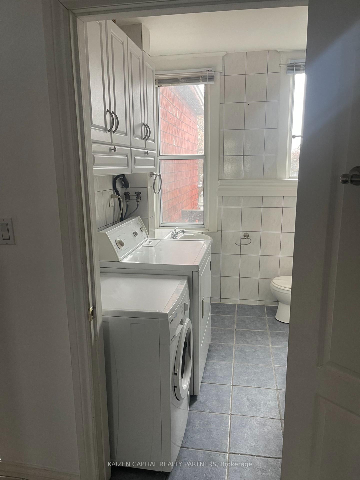
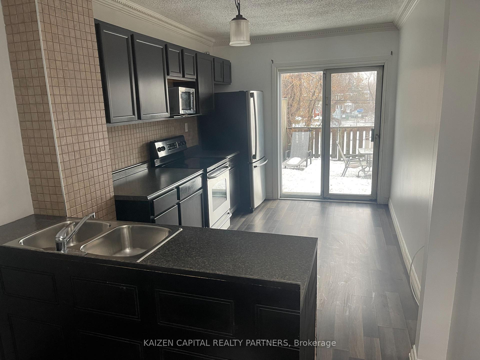
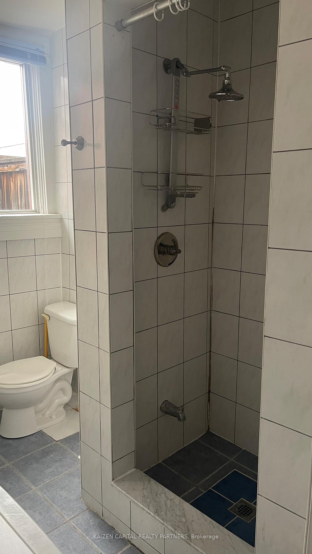




















| Exceptional mixed-use property located just east of Main Street, steps from Main Subway and Danforth GO stations. The upper level features a spacious 2-bedroom apartment, while the main floor offers approximately 1,750 sq. ft. of versatile commercial space with a full basement. Currently operating as a long-established optical store with divided rooms, the layout is easily adaptable for various uses. Each unit is separately metered for convenience. This highly accessible property presents a rare opportunity for investors seeking rental income or business owners looking for a high-traffic, transit-friendly location. Contact listing agent for financials/offering memorandum. |
| Price | $1,549,000 |
| Taxes: | $10289.00 |
| Tax Type: | Annual |
| Assessment Year: | 2024 |
| Occupancy by: | Own+Ten |
| Address: | 2666 Danforth Ave , Toronto, M4C 1L7, Ontario |
| Postal Code: | M4C 1L7 |
| Province/State: | Ontario |
| Lot Size: | 17.22 x 131.80 (Feet) |
| Directions/Cross Streets: | Main Street & Danforth Avenue |
| Category: | Retail |
| Building Percentage: | N |
| Total Area: | 2725.00 |
| Total Area Code: | Sq Ft |
| Office/Appartment Area: | 981 |
| Office/Appartment Area Code: | Sq Ft |
| Retail Area: | 1744 |
| Retail Area Code: | Sq Ft |
| Sprinklers: | Y |
| Heat Type: | Gas Forced Air Open |
| Central Air Conditioning: | Y |
| Water: | Municipal |
$
%
Years
This calculator is for demonstration purposes only. Always consult a professional
financial advisor before making personal financial decisions.
| Although the information displayed is believed to be accurate, no warranties or representations are made of any kind. |
| KAIZEN CAPITAL REALTY PARTNERS |
- Listing -1 of 0
|
|

Sachi Patel
Broker
Dir:
647-702-7117
Bus:
6477027117
| Book Showing | Email a Friend |
Jump To:
At a Glance:
| Type: | Com - Commercial/Retail |
| Area: | Toronto |
| Municipality: | Toronto |
| Neighbourhood: | East End-Danforth |
| Style: | |
| Lot Size: | 17.22 x 131.80(Feet) |
| Approximate Age: | |
| Tax: | $10,289 |
| Maintenance Fee: | $0 |
| Beds: | |
| Baths: | |
| Garage: | 0 |
| Fireplace: | |
| Air Conditioning: | |
| Pool: |
Locatin Map:
Payment Calculator:

Listing added to your favorite list
Looking for resale homes?

By agreeing to Terms of Use, you will have ability to search up to 260070 listings and access to richer information than found on REALTOR.ca through my website.

