
![]()
$1,149,000
Available - For Sale
Listing ID: X11961856
4796 Victoria Ave East , Niagara Falls, L2E 4C3, Ontario
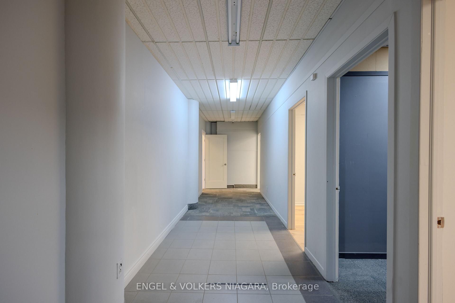
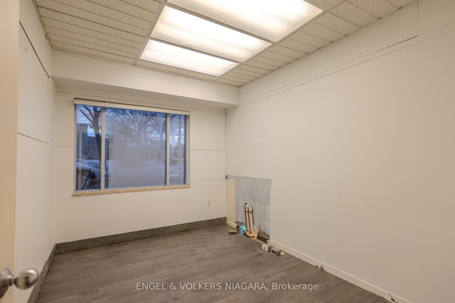
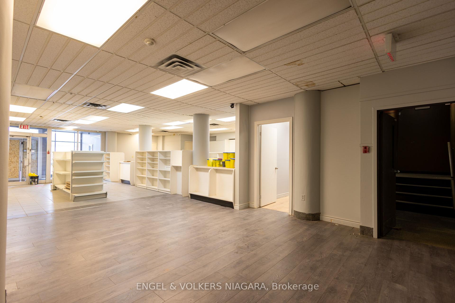

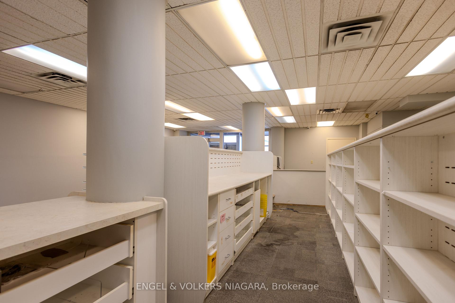
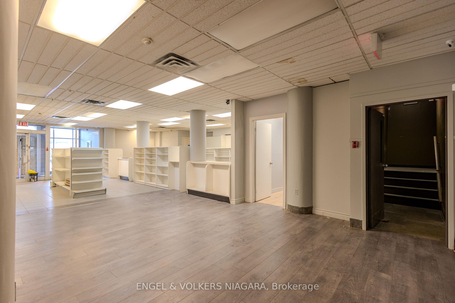
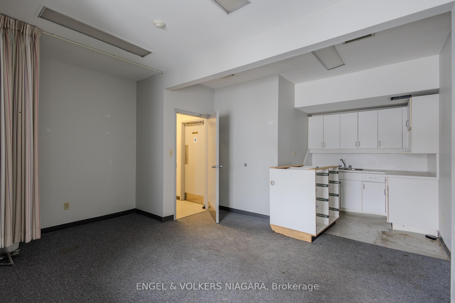
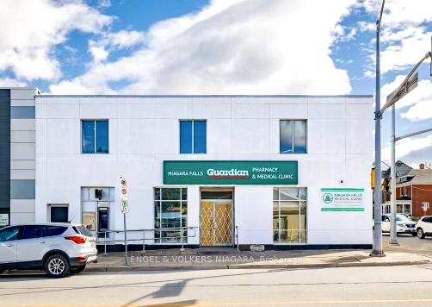
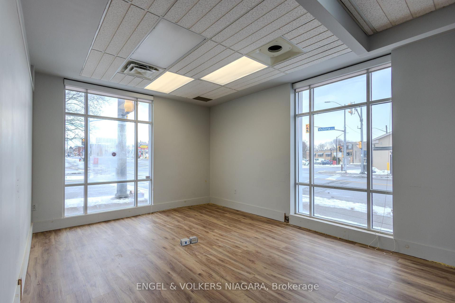

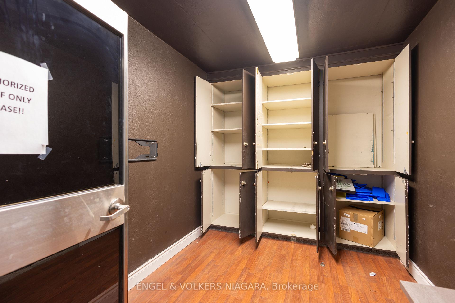
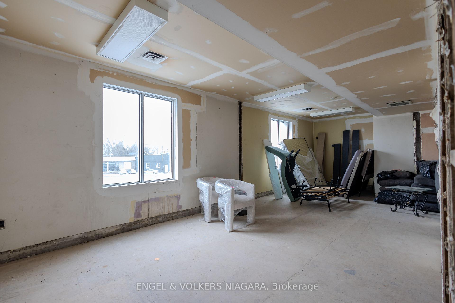
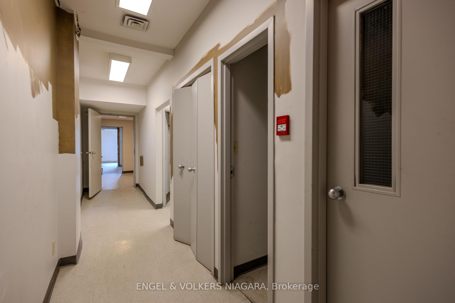
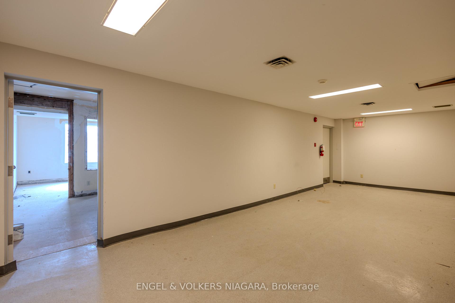
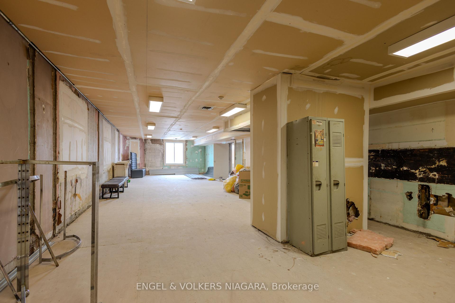
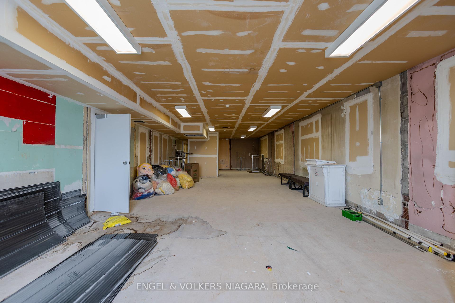
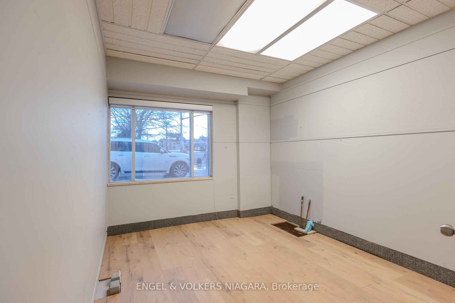
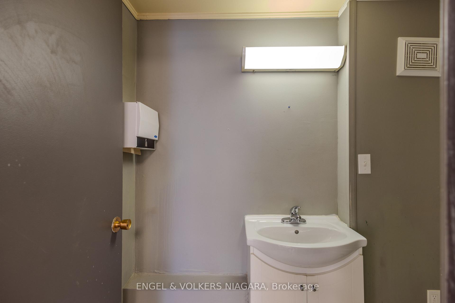
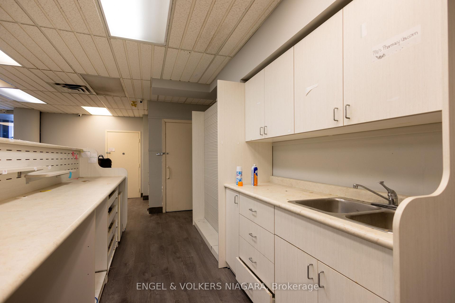
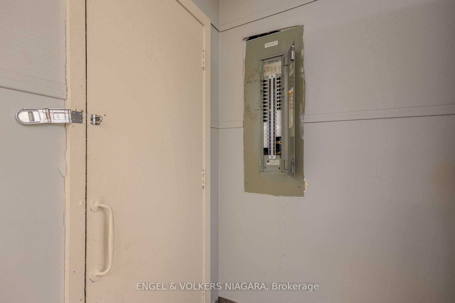
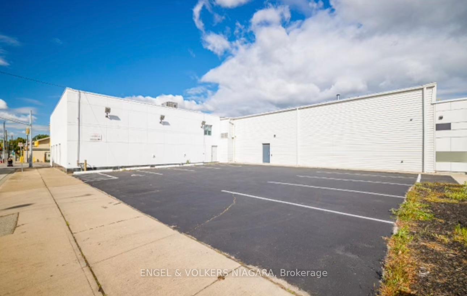
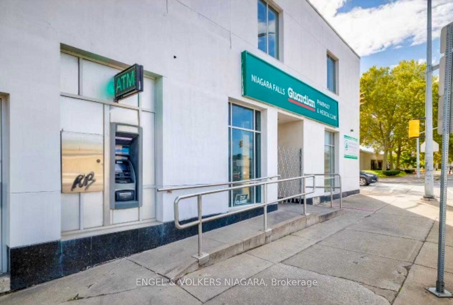
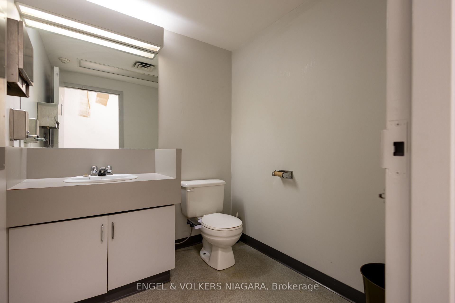
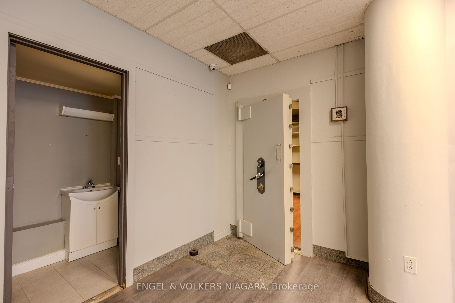
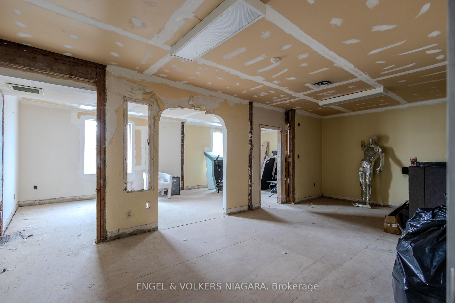
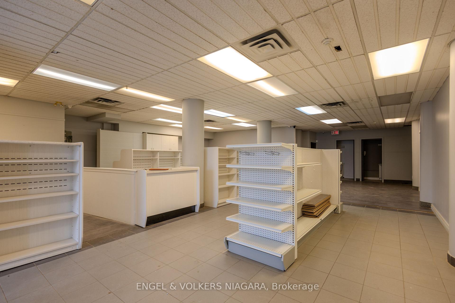
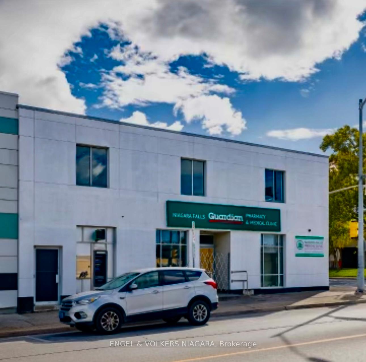
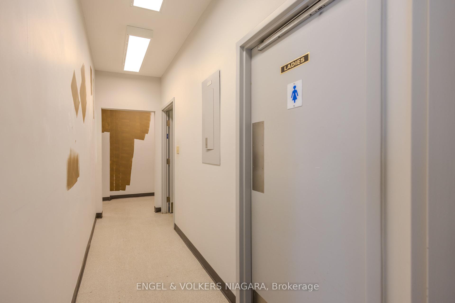




























| Corner property in prime location, down town Niagara Falls. Former pharmacy and medical clinic features 5700 sq feet, on 2 floors plus full basement. Upper level could be used for apartments or what ever the need. Plus private parking lot freshly paved..Close to future site of new university and Queen. street. This building also housed a bank for many years. |
| Price | $1,149,000 |
| Taxes: | $13385.00 |
| Tax Type: | Annual |
| Assessment: | $400000 |
| Assessment Year: | 2024 |
| Occupancy by: | Vacant |
| Address: | 4796 Victoria Ave East , Niagara Falls, L2E 4C3, Ontario |
| Postal Code: | L2E 4C3 |
| Province/State: | Ontario |
| Legal Description: | LT 6 BLK V PL 999-1000 TOWN OF NIAGARA F |
| Lot Size: | 50.00 x 132.00 (Feet) |
| Directions/Cross Streets: | Morrison |
| Category: | Retail |
| Building Percentage: | Y |
| Total Area: | 5700.00 |
| Total Area Code: | Sq Ft |
| Retail Area: | 5700 |
| Retail Area Code: | Sq Ft |
| Sprinklers: | Y |
| Heat Type: | Gas Forced Air Open |
| Central Air Conditioning: | Y |
| Sewers: | Sanitary |
| Water: | Municipal |
$
%
Years
This calculator is for demonstration purposes only. Always consult a professional
financial advisor before making personal financial decisions.
| Although the information displayed is believed to be accurate, no warranties or representations are made of any kind. |
| ENGEL & VOLKERS NIAGARA |
- Listing -1 of 0
|
|

Sachi Patel
Broker
Dir:
647-702-7117
Bus:
6477027117
| Book Showing | Email a Friend |
Jump To:
At a Glance:
| Type: | Com - Commercial/Retail |
| Area: | Niagara |
| Municipality: | Niagara Falls |
| Neighbourhood: | 211 - Cherrywood |
| Style: | |
| Lot Size: | 50.00 x 132.00(Feet) |
| Approximate Age: | |
| Tax: | $13,385 |
| Maintenance Fee: | $0 |
| Beds: | |
| Baths: | |
| Garage: | 0 |
| Fireplace: | |
| Air Conditioning: | |
| Pool: |
Locatin Map:
Payment Calculator:

Listing added to your favorite list
Looking for resale homes?

By agreeing to Terms of Use, you will have ability to search up to 259614 listings and access to richer information than found on REALTOR.ca through my website.

