
![]()
$950,000
Available - For Sale
Listing ID: X11961039
170 Main St , Glebe - Ottawa East and Area, K1S 1C2, Ontario
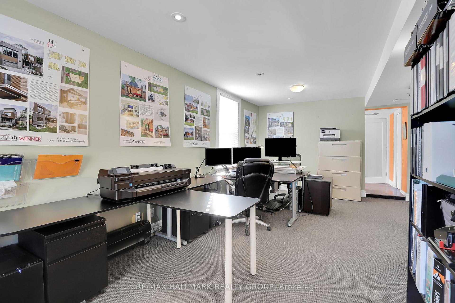
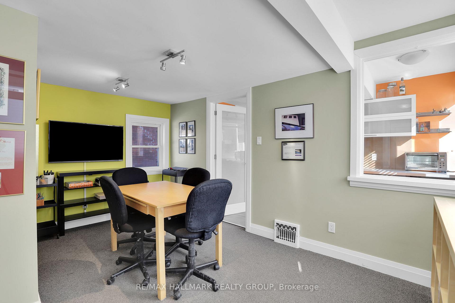

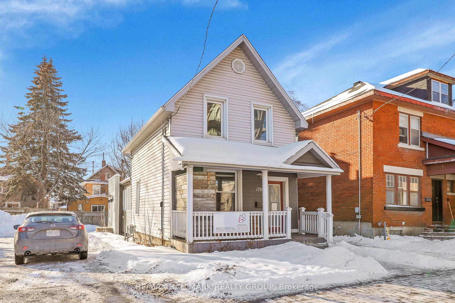
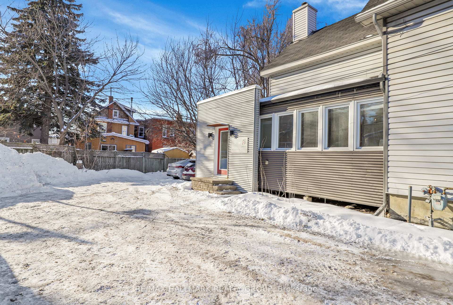
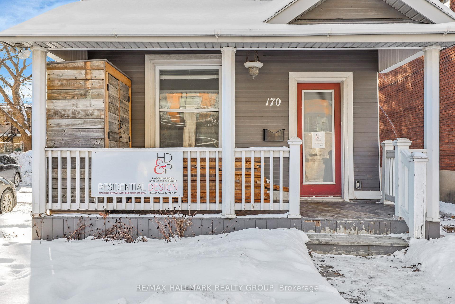
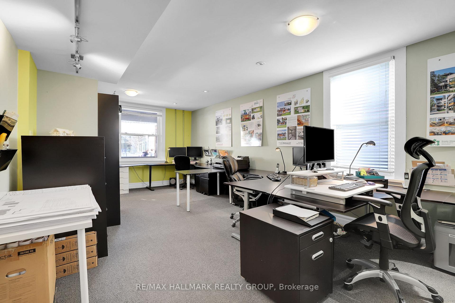
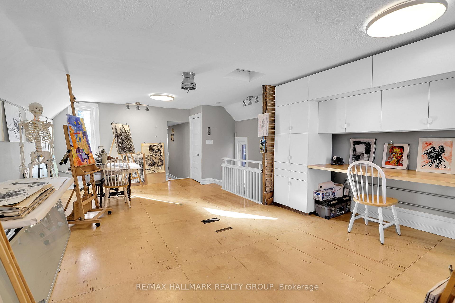
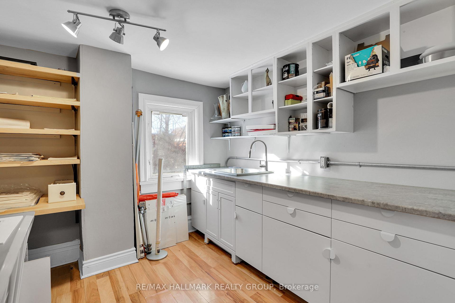
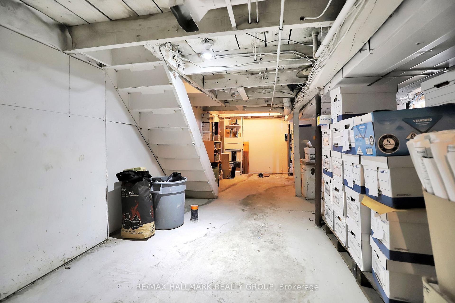
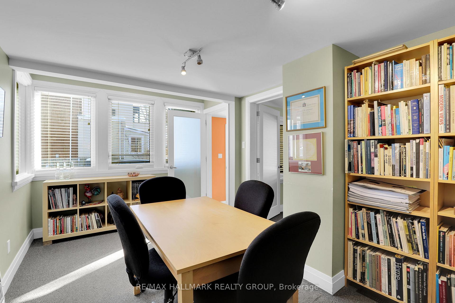
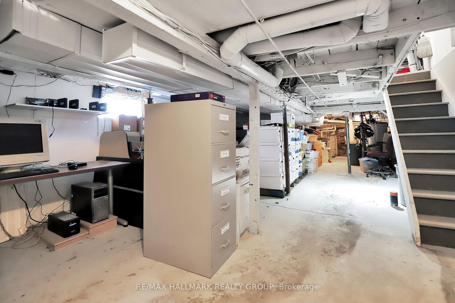
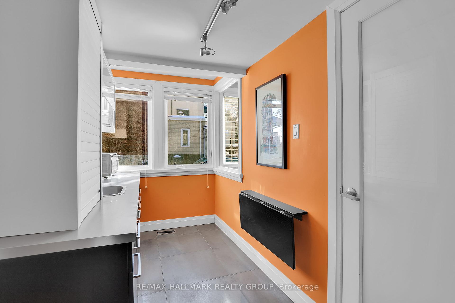
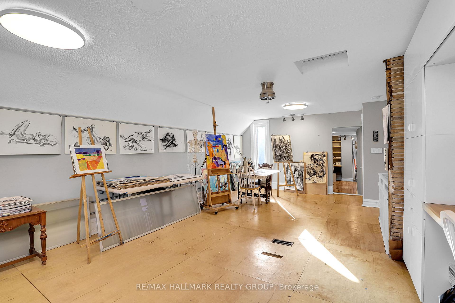
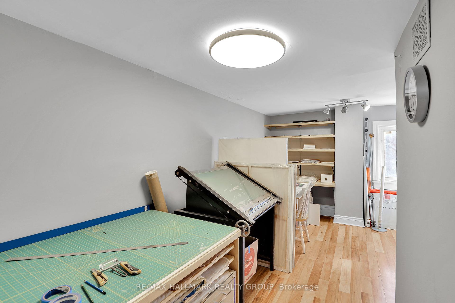
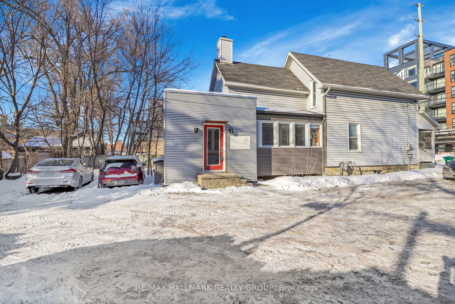

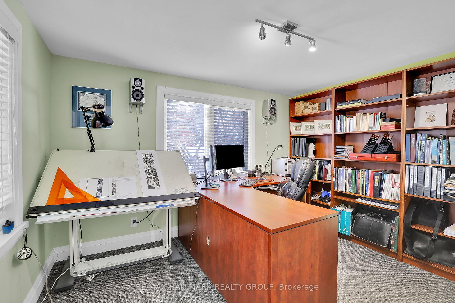
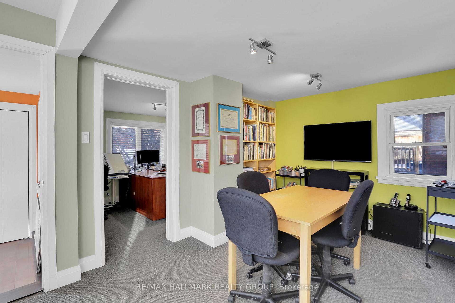
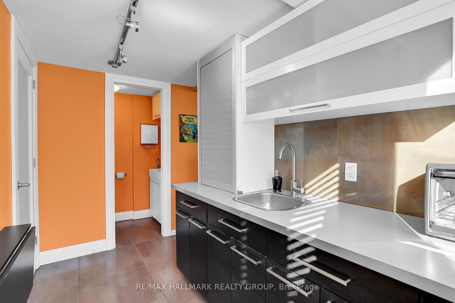
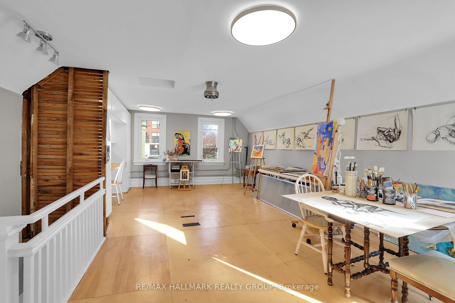
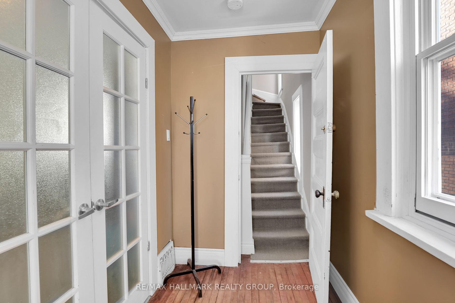
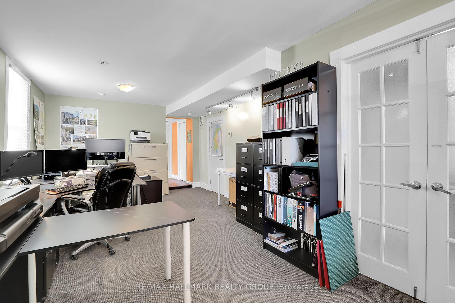
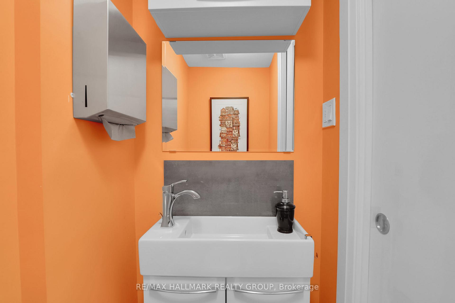
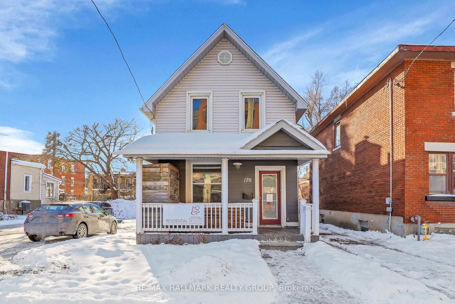
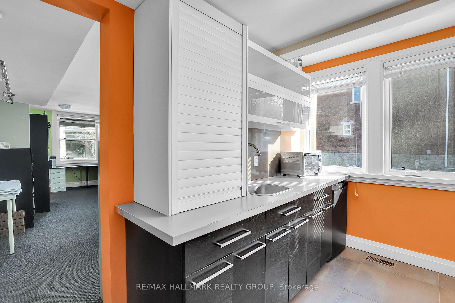
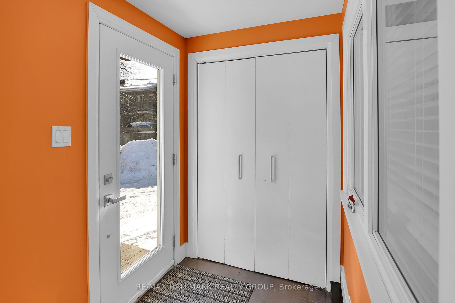
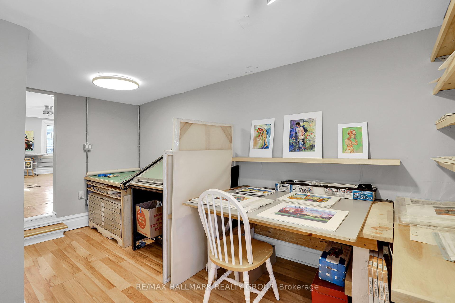




























| Investment Opportunity for Developers! Opportunity to build 7-9 unitsplans available, or repurpose the existing office building for personal use. Zoned TM7, allowing for a variety of permitted uses.Located in the desirable Ottawa East, this property offers immediate access to the thriving Greystone Village, with restaurants, trendy shops, transit, Saint Pauls University, downtown, the canal and the Rideau River.This well-maintained 2-story office building showcases pride of ownership. The main level features an open-concept office space with carpet flooring and a modern 2-piece bathroom. A rear addition, completed in 2013, includes a beautiful kitchen with ample cupboards, counter space, and tile flooring, as well as a dining area with carpet flooring. Large windows wrap the building in natural light. A private office is located at the rear.The second floor is open-concept and currently used as a studio, featuring a 4-piece bathroom. The unfinished basement provides additional potential.The property includes 3 rear parking spaces and features stylish frosted doors throughout. Basement is 720 SqFt. A fantastic investment in a prime location! |
| Price | $950,000 |
| Taxes: | $5190.62 |
| Tax Type: | Annual |
| Occupancy by: | Owner |
| Address: | 170 Main St , Glebe - Ottawa East and Area, K1S 1C2, Ontario |
| Postal Code: | K1S 1C2 |
| Province/State: | Ontario |
| Legal Description: | PART LOT 2 BLOCK A PLAN 102 DESIGNATED A |
| Lot Size: | 29.53 x 99.11 (Feet) |
| Directions/Cross Streets: | Main Street and Des Oblats Avenue |
| Category: | Office |
| Use: | Professional Office |
| Building Percentage: | Y |
| Total Area: | 1470.00 |
| Total Area Code: | Sq Ft |
| Office/Appartment Area: | 0 |
| Office/Appartment Area Code: | Sq Ft |
| Area Influences: | Major Highway Public Transit |
| Sprinklers: | N |
| Washrooms: | 2 |
| Outside Storage: | N |
| Rail: | N |
| Heat Type: | Gas Forced Air Closd |
| Central Air Conditioning: | Y |
| Elevator Lift: | None |
| Water: | Municipal |
$
%
Years
This calculator is for demonstration purposes only. Always consult a professional
financial advisor before making personal financial decisions.
| Although the information displayed is believed to be accurate, no warranties or representations are made of any kind. |
| RE/MAX HALLMARK REALTY GROUP |
- Listing -1 of 0
|
|

Sachi Patel
Broker
Dir:
647-702-7117
Bus:
6477027117
| Book Showing | Email a Friend |
Jump To:
At a Glance:
| Type: | Com - Office |
| Area: | Ottawa |
| Municipality: | Glebe - Ottawa East and Area |
| Neighbourhood: | 4406 - Ottawa East |
| Style: | |
| Lot Size: | 29.53 x 99.11(Feet) |
| Approximate Age: | |
| Tax: | $5,190.62 |
| Maintenance Fee: | $0 |
| Beds: | |
| Baths: | 2 |
| Garage: | 0 |
| Fireplace: | |
| Air Conditioning: | |
| Pool: |
Locatin Map:
Payment Calculator:

Listing added to your favorite list
Looking for resale homes?

By agreeing to Terms of Use, you will have ability to search up to 259614 listings and access to richer information than found on REALTOR.ca through my website.

