
![]()
$1,535,000
Available - For Sale
Listing ID: N12005034
10 Dafoe Stre , Uxbridge, L0E 1T0, Durham
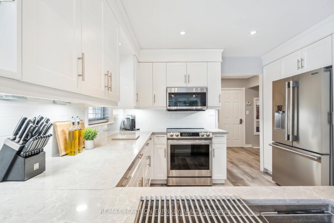
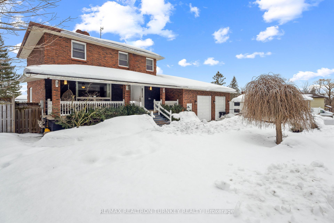
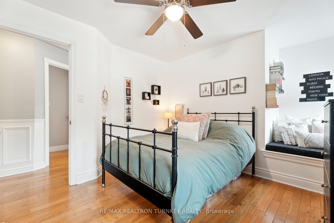
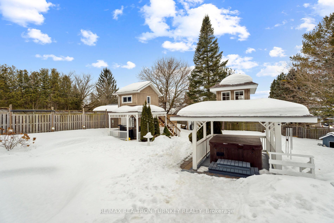
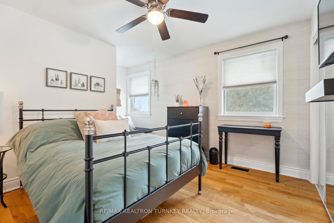
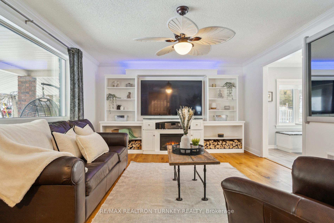
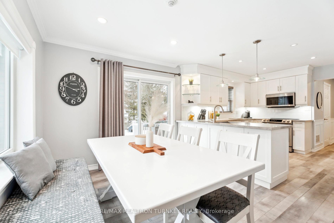
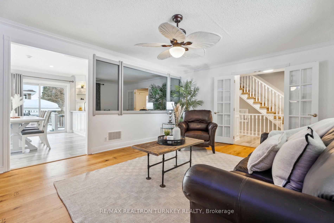
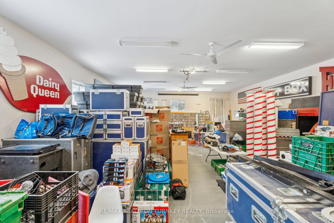
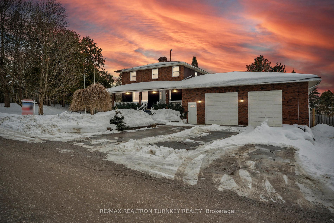
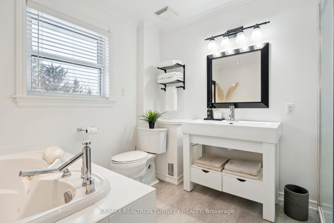
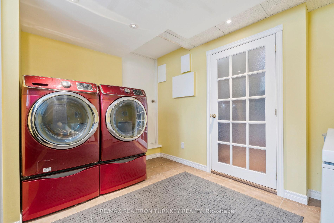
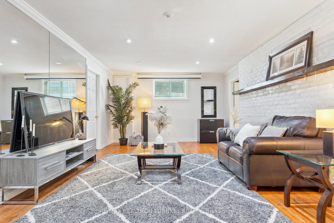
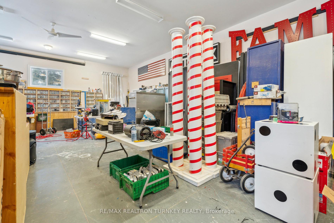
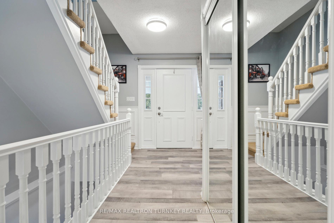
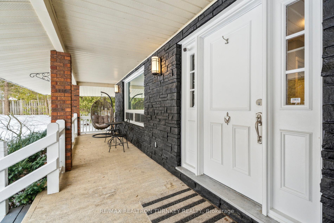
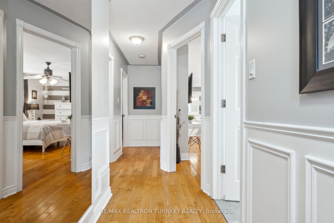
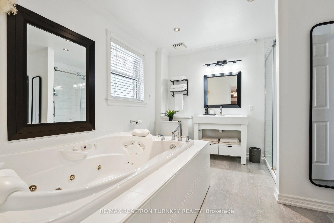
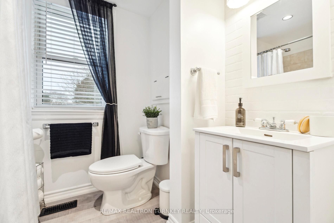
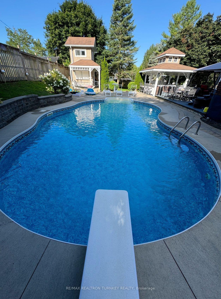
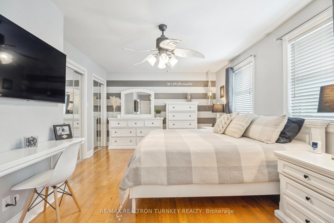
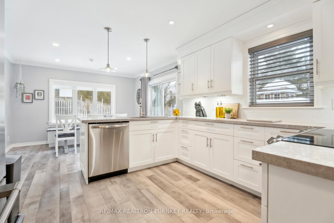
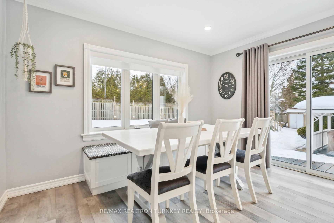
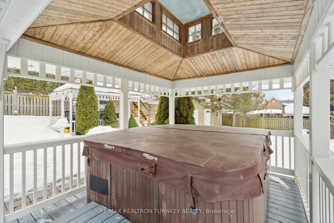
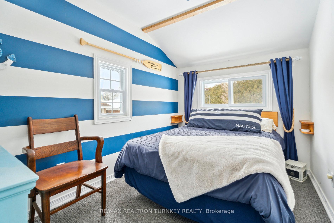
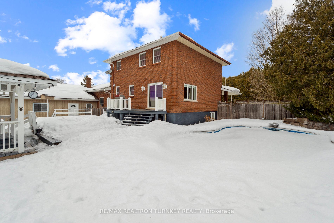
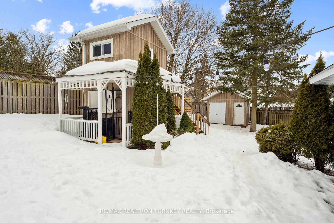
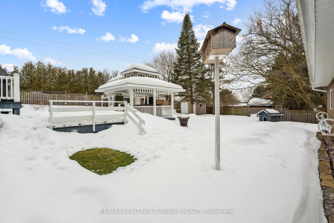
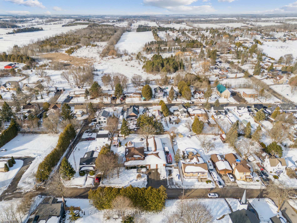
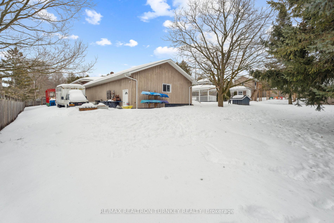
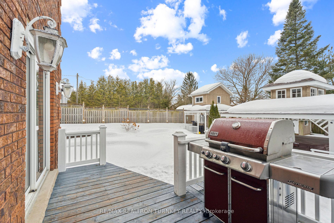
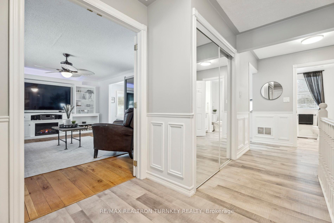
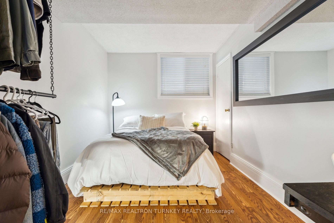
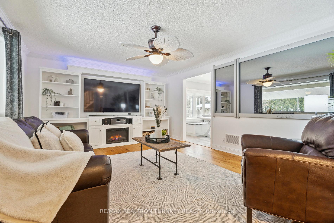
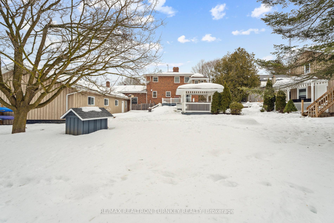
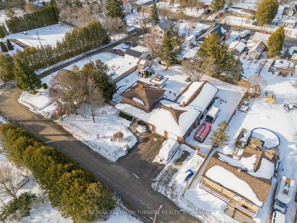
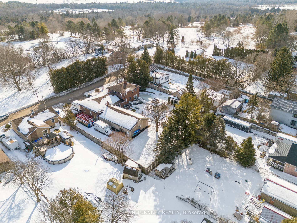
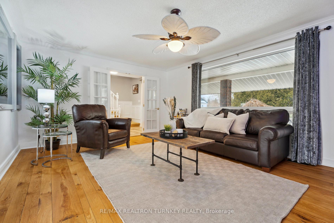
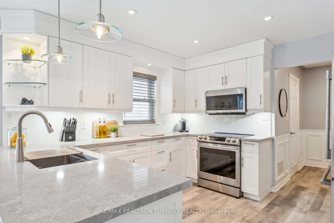
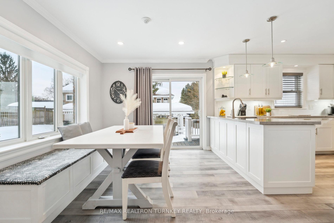
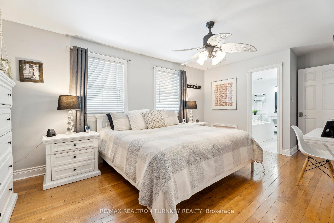
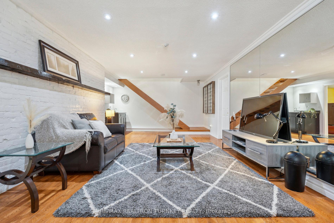
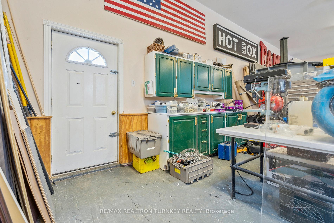
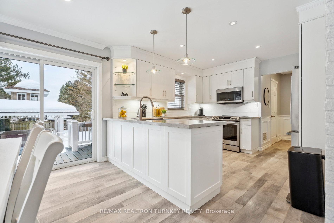
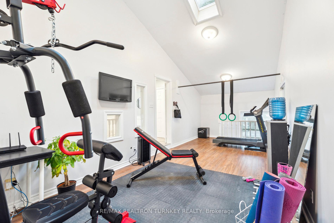
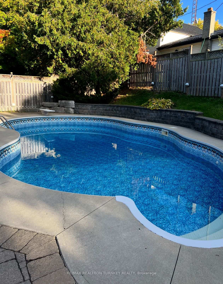
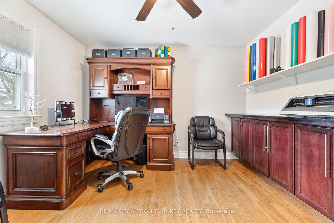
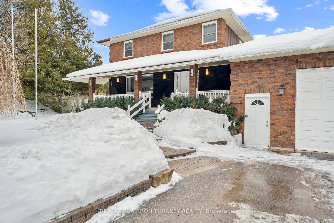
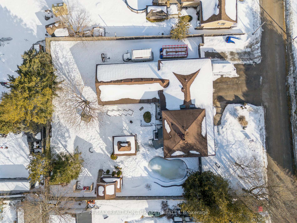
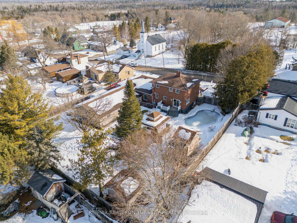
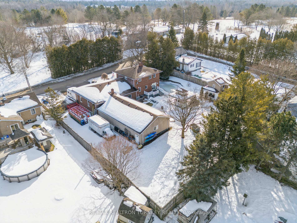
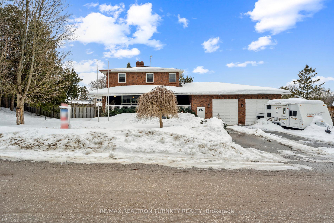
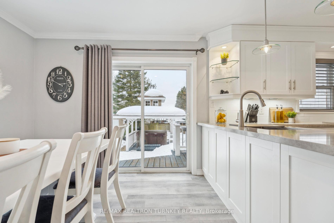
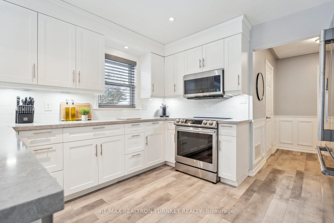
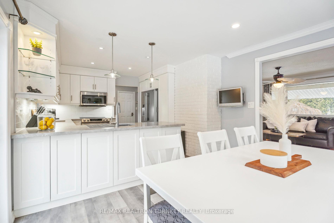
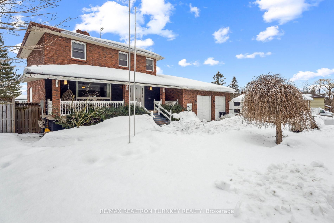
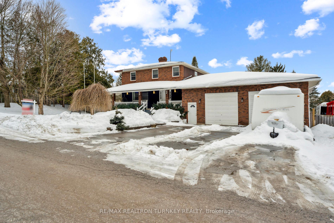

























































| Welcome to 10 Dafoe St! A stunning property nestled on a quiet street in the charming community of Zephyr, Ontario, within the township of Uxbridge. Situated on a spacious 0.5 Acre lot, this exceptional home offers 3+1 bedrooms, 3 bathrooms and an exercise room on the main level. Step inside to a bright and inviting living room, filled with natural light. The renovated kitchen (2020) is a chefs dream. Featuring stainless steel appliances, quartz countertops, and pot lights throughout - It Is the perfect space to bring your culinary creations to life! Step outside to the back deck and take in the beauty of your private backyard oasis. Thoughtfully designed stone landscaping surrounds the heated in-ground pool, creating a tranquil retreat. Unwind in the 11-seater hot tub, perfectly nestled beneath a custom-built gazebo, or grab a refreshing drink from the 2-storey bunkie/outdoor bar (with bonus bedroom)! A dream setup for entertaining year-round complete with an additional garden shed for extra storage. Another one of the most exciting features of this home is the attached 1,400 sq. ft. permitted addition (2009), offering endless possibilities. With 12-ft ceilings and in-floor radiant heating, this expansive area may be used as a studio space, entertainment room, workshop, or potential to be transformed into a stunning in-law suite. Customize it to suit your needs! Next, step into the fully insulated 4-car attached garage with high ceilings, this is a versatile space that can be used for parking, storage, or potential to convert into another additional in-law suite. Plus, the large driveway accommodates 10-12 vehicles, making hosting family and friends a breeze! The separate entrance from the fully-finished basement to the garage is another convenient access point. Whether you're looking for a dream home to entertain, a multi-generational living setup, the perfect work and storage space, or simply a property with limitless potential-You don't want to miss this one! |
| Price | $1,535,000 |
| Taxes: | $6167.74 |
| Occupancy: | Owner |
| Address: | 10 Dafoe Stre , Uxbridge, L0E 1T0, Durham |
| Lot Size: | 132.00 x 165.00 (Feet) |
| Acreage: | .50-1.99 |
| Directions/Cross Streets: | Concession 3 Rd & Zephyr Rd |
| Rooms: | 9 |
| Rooms +: | 4 |
| Bedrooms: | 3 |
| Bedrooms +: | 1 |
| Kitchens: | 1 |
| Family Room: | F |
| Basement: | Finished, Separate Ent |
| Level/Floor | Room | Length(ft) | Width(ft) | Descriptions | |
| Room 1 | Main | Foyer | 7.58 | 6.43 | Vinyl Floor, Double Closet, Crown Moulding |
| Room 2 | Main | Kitchen | 12 | 11.41 | Vinyl Floor, Stainless Steel Appl, Backsplash |
| Room 3 | Main | Breakfast | 12 | 8.99 | Vinyl Floor, W/O To Deck, Pot Lights |
| Room 4 | Main | Living Ro | 18.17 | 13.48 | Hardwood Floor, Large Window, Ceiling Fan(s) |
| Room 5 | Main | Exercise | 22.57 | 9.84 | Vinyl Floor, Access To Garage, Skylight |
| Room 6 | Main | Workshop | 37.39 | 26.83 | Heated Floor, W/O To Yard, 2 Pc Bath |
| Room 7 | Second | Primary B | 16.24 | 11.91 | Hardwood Floor, Double Closet, Semi Ensuite |
| Room 8 | Second | Bedroom 2 | 11.15 | 10.5 | Hardwood Floor, Double Closet, Window |
| Room 9 | Second | Bedroom 3 | 11.41 | 11.32 | Hardwood Floor, Double Closet, Window |
| Room 10 | Basement | Recreatio | 27.75 | 12.82 | Hardwood Floor, Pot Lights, Carpet Free |
| Room 11 | Basement | Bedroom 4 | 12.76 | 8.5 | Hardwood Floor, Closet, Window |
| Room 12 | Basement | Laundry | 11.15 | 11.09 | Tile Floor, Access To Garage, Laundry Sink |
| Room 13 | Basement | Cold Room | Concrete Floor, Separate Room |
| Washroom Type | No. of Pieces | Level |
| Washroom Type 1 | 4 | 2nd |
| Washroom Type 2 | 4 | Main |
| Washroom Type 3 | 2 | Main |
| Washroom Type 4 | 4 | Second |
| Washroom Type 5 | 4 | Main |
| Washroom Type 6 | 2 | Main |
| Washroom Type 7 | 0 | |
| Washroom Type 8 | 0 |
| Total Area: | 0.00 |
| Property Type: | Detached |
| Style: | 2-Storey |
| Exterior: | Brick |
| Garage Type: | Attached |
| Drive Parking Spaces: | 10 |
| Pool: | Inground |
| Other Structures: | Workshop, Shed |
| Approximatly Square Footage: | 3500-5000 |
| Property Features: | School, Park, Park, Rec Centre, School, Wooded/Treed |
| CAC Included: | N |
| Water Included: | N |
| Cabel TV Included: | N |
| Common Elements Included: | N |
| Heat Included: | N |
| Parking Included: | N |
| Condo Tax Included: | N |
| Building Insurance Included: | N |
| Fireplace/Stove: | N |
| Heat Source: | Oil |
| Heat Type: | Forced Air |
| Central Air Conditioning: | Central Air |
| Central Vac: | N |
| Laundry Level: | Syste |
| Ensuite Laundry: | F |
| Sewers: | Septic |
$
%
Years
This calculator is for demonstration purposes only. Always consult a professional
financial advisor before making personal financial decisions.
| Although the information displayed is believed to be accurate, no warranties or representations are made of any kind. |
| RE/MAX REALTRON TURNKEY REALTY |
- Listing -1 of 0
|
|

Sachi Patel
Broker
Dir:
647-702-7117
Bus:
6477027117
| Virtual Tour | Book Showing | Email a Friend |
Jump To:
At a Glance:
| Type: | Freehold - Detached |
| Area: | Durham |
| Municipality: | Uxbridge |
| Neighbourhood: | Rural Uxbridge |
| Style: | 2-Storey |
| Lot Size: | 132.00 x 165.00(Feet) |
| Approximate Age: | |
| Tax: | $6,167.74 |
| Maintenance Fee: | $0 |
| Beds: | 3+1 |
| Baths: | 3 |
| Garage: | 0 |
| Fireplace: | N |
| Air Conditioning: | |
| Pool: | Inground |
Locatin Map:
Payment Calculator:

Listing added to your favorite list
Looking for resale homes?

By agreeing to Terms of Use, you will have ability to search up to 306075 listings and access to richer information than found on REALTOR.ca through my website.

