
![]()
$1,079,000
Available - For Sale
Listing ID: X12099370
106 Knudson Driv , Kanata, K2K 2L5, Ottawa
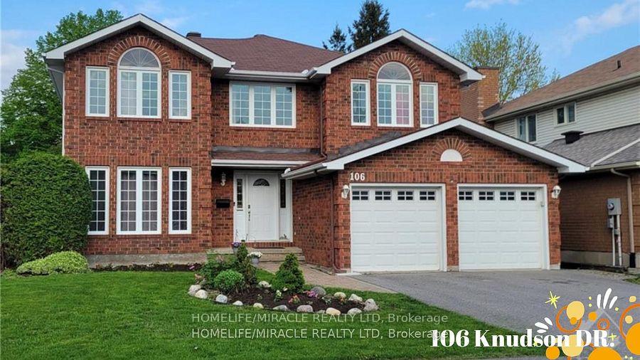
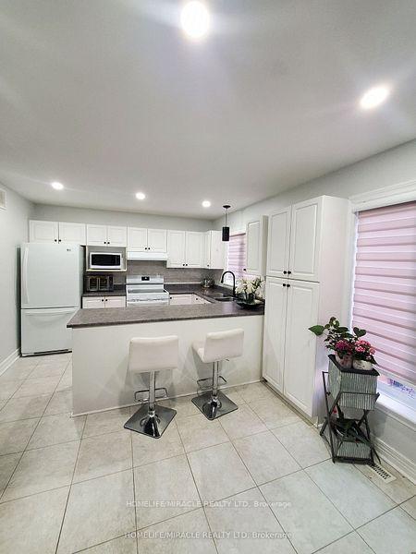
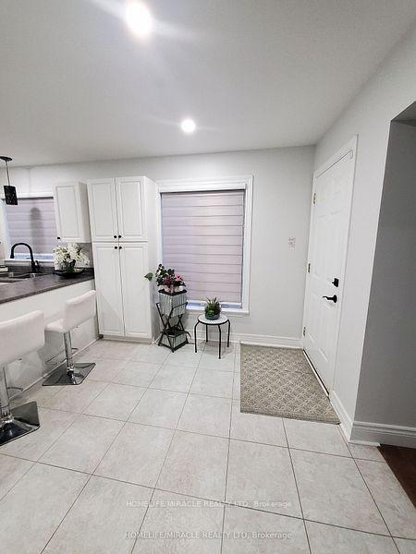
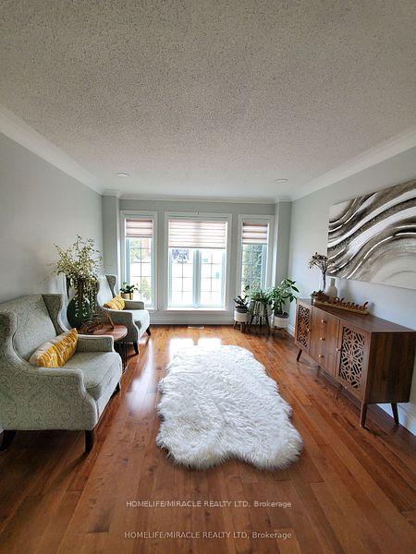
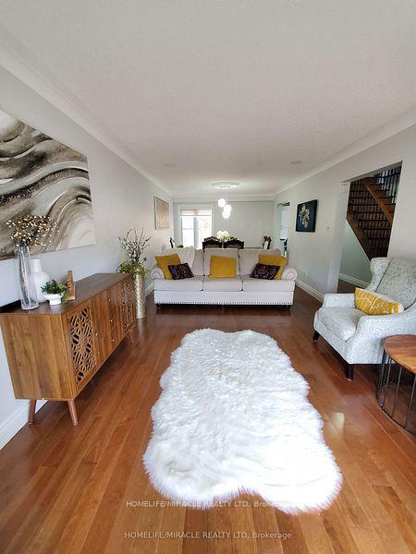
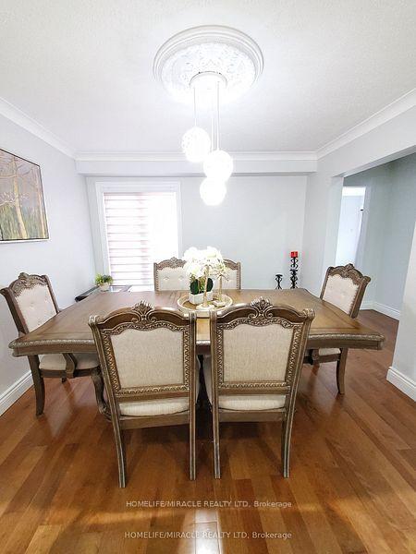
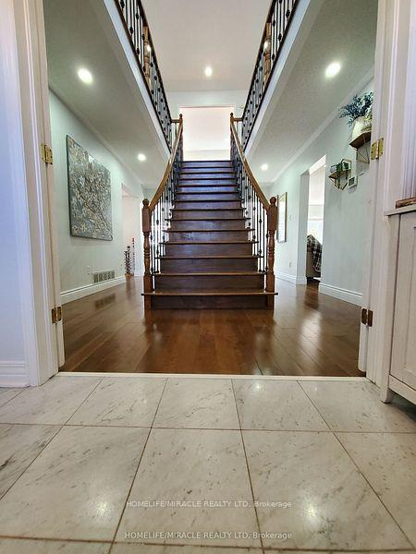

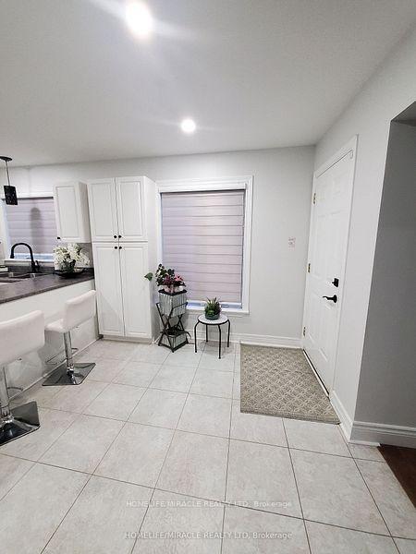
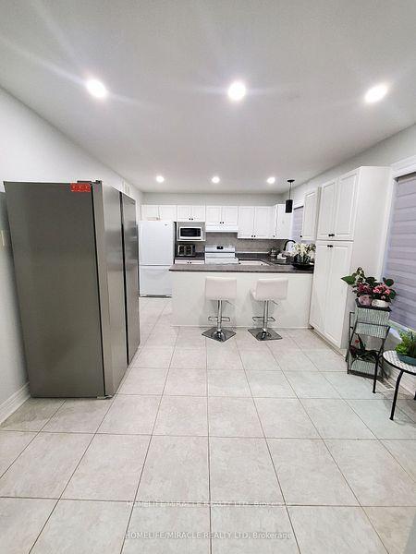
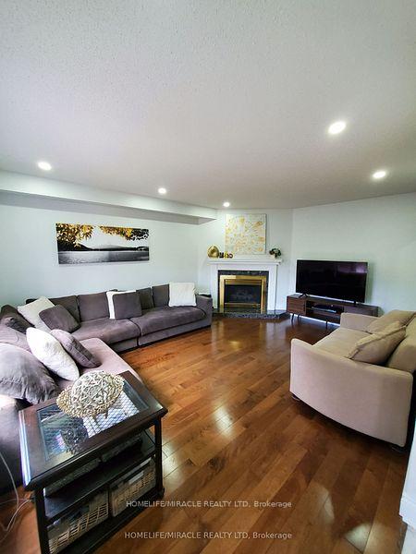

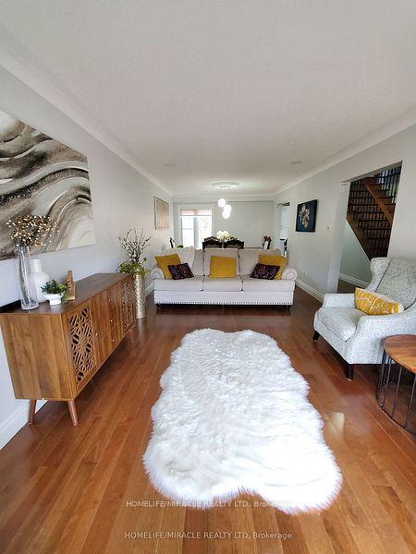
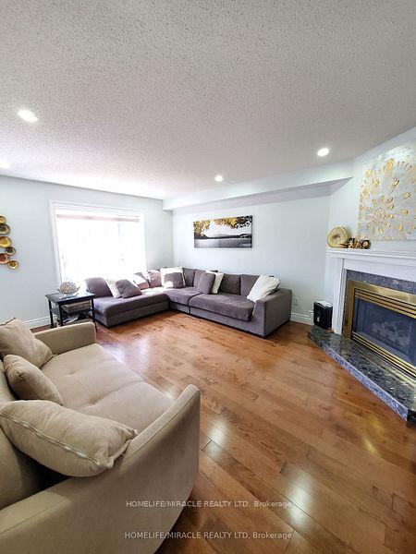
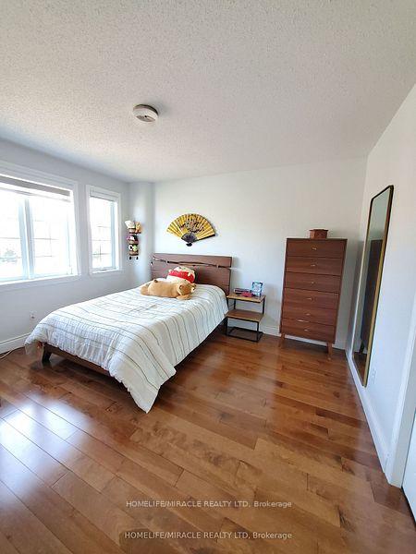

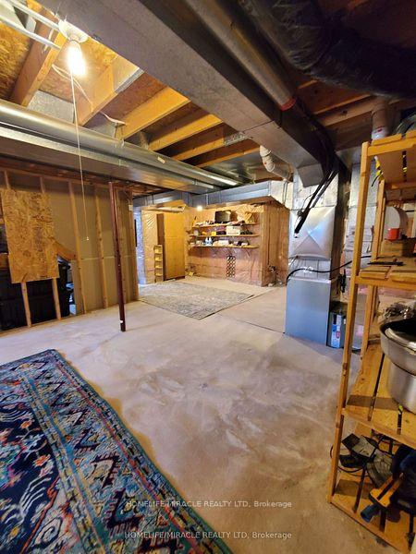
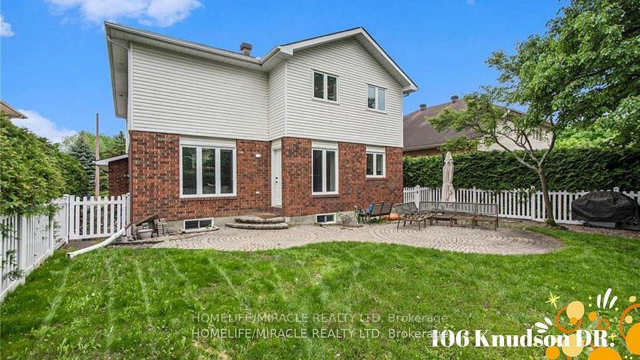


















| A rare find in Kanata Lake Heritage Hills, price to sell. The property features 2024 new hardwood floors throughout, a recently modernized wood staircase, and a new roof installed in 2024. An enclosed vestibule with tile flooring and French doors welcomes you into the spacious living and dining areas, which feature newer hardwood floor and elegant new moldings. The kitchen showcases white cabinetry, a wall pantry, and flows seamlessly into the bright eating area. The adjacent family room is enhanced by a cozy corner fireplace and tile flooring. The wood staircase with an oak handrail leads to the second floor, where you'll find a master bedroom with a large walk-in closet and an en-suite bath. Three additional generously sized bedrooms offer plenty of closet space. The five-piece main bath and a versatile loft area complete this level. The unfinished lower level offers potential for personalization. This home is conveniently located with easy access to public transit and close to all amenities. It's within walking distance to Earl of March High School and Stephen Leacock Public School. |
| Price | $1,079,000 |
| Taxes: | $5965.22 |
| Assessment Year: | 2025 |
| Occupancy: | Owner |
| Address: | 106 Knudson Driv , Kanata, K2K 2L5, Ottawa |
| Acreage: | < .50 |
| Directions/Cross Streets: | Knudson Dr, & Campeau Dr/ 417 Exit Eagleson. |
| Rooms: | 11 |
| Bedrooms: | 4 |
| Bedrooms +: | 0 |
| Family Room: | T |
| Basement: | Unfinished |
| Level/Floor | Room | Length(ft) | Width(ft) | Descriptions | |
| Room 1 | Main | Living Ro | 14.99 | 10.89 | Picture Window, Pot Lights, Combined w/Dining |
| Room 2 | Main | Dining Ro | 11.38 | 10.89 | Window, Hardwood Floor, Combined w/Living |
| Room 3 | Main | Kitchen | 11.15 | 8.07 | W/O To Garage, Pot Lights, Window |
| Room 4 | Main | Family Ro | 16.99 | 13.38 | Fireplace, Hardwood Floor, Pot Lights |
| Room 5 | Main | Foyer | 6.82 | 5.58 | Staircase, Hardwood Floor, Pot Lights |
| Room 6 | Main | Powder Ro | 6.72 | 3.41 | Tile Floor, 2 Pc Bath |
| Room 7 | Second | Primary B | 19.22 | 11.05 | Hardwood Floor, Walk-In Closet(s), West View |
| Room 8 | Second | Bathroom | 13.81 | 9.48 | Ensuite Bath, Double Sink |
| Room 9 | Second | Bedroom 2 | 11.97 | 11.22 | Window, Hardwood Floor, Closet |
| Room 10 | Second | Bedroom 3 | 13.22 | 10.99 | Picture Window, Hardwood Floor, Closet |
| Room 11 | Second | Bedroom 4 | 12.07 | 11.32 | Picture Window, Hardwood Floor, Closet |
| Room 12 | Second | Bathroom | 8.13 | 7.81 | Double Sink, Closet |
| Room 13 | Main | Laundry | 7.15 | 6.99 | W/O To Garage, Closet, Window |
| Washroom Type | No. of Pieces | Level |
| Washroom Type 1 | 5 | Upper |
| Washroom Type 2 | 4 | Upper |
| Washroom Type 3 | 2 | Main |
| Washroom Type 4 | 0 | |
| Washroom Type 5 | 0 |
| Total Area: | 0.00 |
| Approximatly Age: | 31-50 |
| Property Type: | Detached |
| Style: | 2-Storey |
| Exterior: | Brick, Other |
| Garage Type: | Attached |
| (Parking/)Drive: | Private Do |
| Drive Parking Spaces: | 2 |
| Park #1 | |
| Parking Type: | Private Do |
| Park #2 | |
| Parking Type: | Private Do |
| Pool: | None |
| Approximatly Age: | 31-50 |
| Approximatly Square Footage: | 1500-2000 |
| CAC Included: | N |
| Water Included: | N |
| Cabel TV Included: | N |
| Common Elements Included: | N |
| Heat Included: | N |
| Parking Included: | N |
| Condo Tax Included: | N |
| Building Insurance Included: | N |
| Fireplace/Stove: | Y |
| Heat Type: | Forced Air |
| Central Air Conditioning: | Central Air |
| Central Vac: | Y |
| Laundry Level: | Syste |
| Ensuite Laundry: | F |
| Sewers: | Sewer |
| Utilities-Cable: | Y |
| Utilities-Hydro: | Y |
| Utilities-Sewers: | Y |
| Utilities-Gas: | Y |
| Utilities-Municipal Water: | Y |
| Utilities-Telephone: | Y |
$
%
Years
This calculator is for demonstration purposes only. Always consult a professional
financial advisor before making personal financial decisions.
| Although the information displayed is believed to be accurate, no warranties or representations are made of any kind. |
| HOMELIFE/MIRACLE REALTY LTD |
- Listing -1 of 0
|
|

Sachi Patel
Broker
Dir:
647-702-7117
Bus:
6477027117
| Virtual Tour | Book Showing | Email a Friend |
Jump To:
At a Glance:
| Type: | Freehold - Detached |
| Area: | Ottawa |
| Municipality: | Kanata |
| Neighbourhood: | 9007 - Kanata - Kanata Lakes/Heritage Hills |
| Style: | 2-Storey |
| Lot Size: | x 118.11(Feet) |
| Approximate Age: | 31-50 |
| Tax: | $5,965.22 |
| Maintenance Fee: | $0 |
| Beds: | 4 |
| Baths: | 3 |
| Garage: | 0 |
| Fireplace: | Y |
| Air Conditioning: | |
| Pool: | None |
Locatin Map:
Payment Calculator:

Listing added to your favorite list
Looking for resale homes?

By agreeing to Terms of Use, you will have ability to search up to 305705 listings and access to richer information than found on REALTOR.ca through my website.

