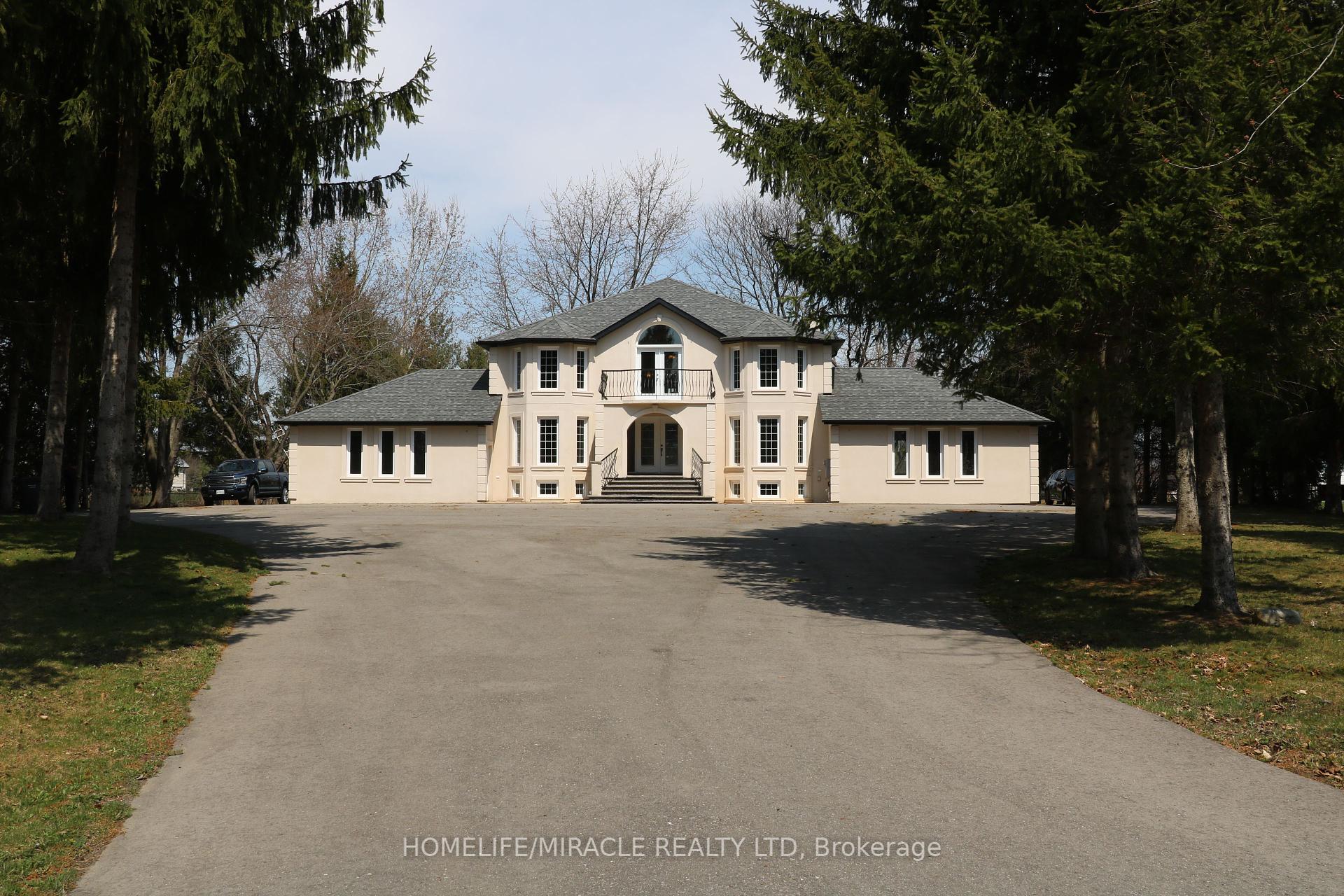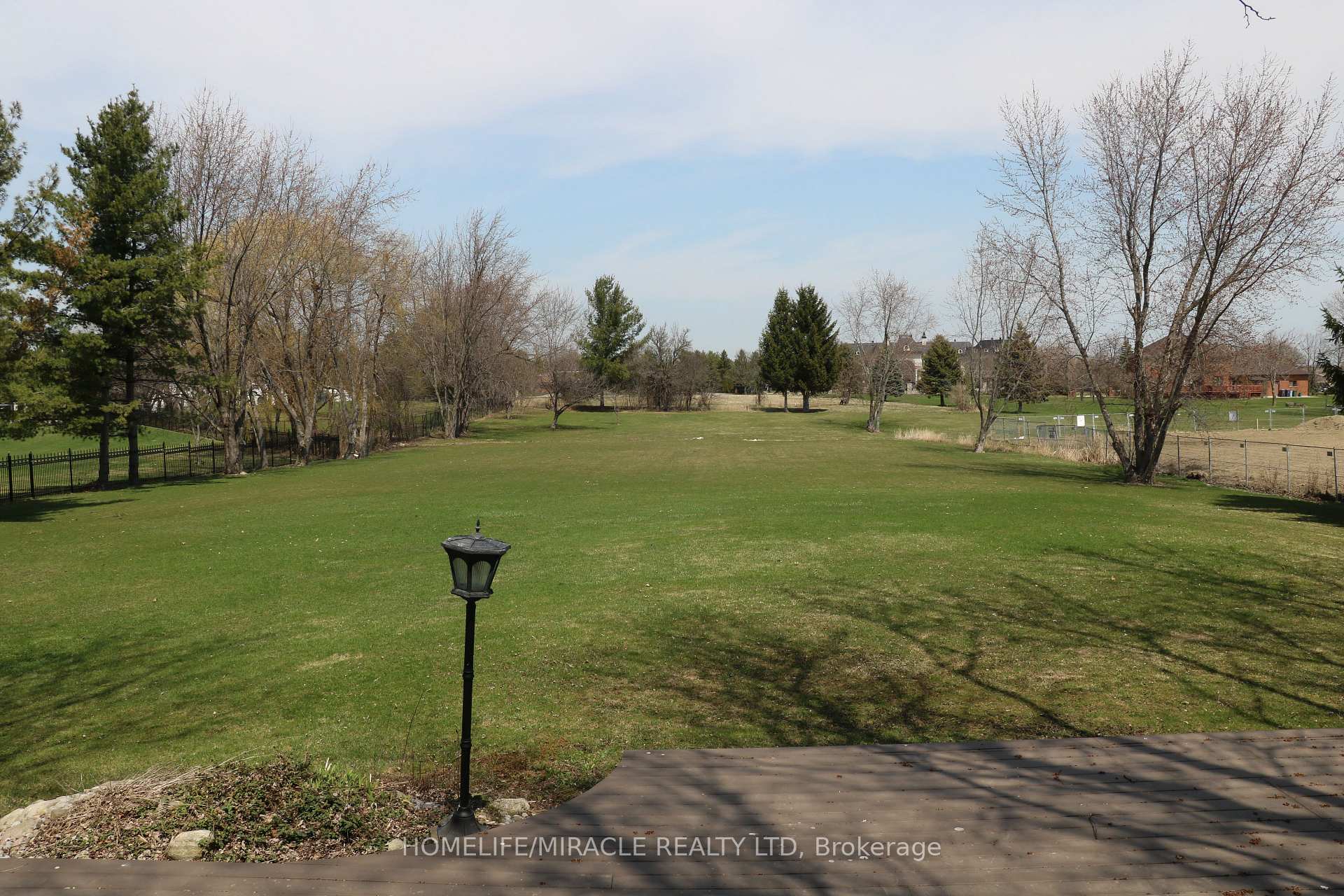
![]()
$3,800,000
Available - For Sale
Listing ID: W12099896
10 Cynthia Cres , Brampton, L6P 0T1, Peel




| Location, Location, Location. Welcome to Castlemore Estate's topmost affluent neighborhood. This prestigious property is truly one of a kind for many reasons. It is a Custom-Built Executive Home with approximately 6000 sq. ft. of living space and 6 bathrooms on an approximately 2.2-acre lot. The Main Floor Library has pot Lights, and there are 2 garages on the left and 2 garages on the right side of the house with a private driveway accommodating up to 36 additional vehicles, offering a total of 40 parking spaces. 2 Skylights,1 Fireplace, smooth ceiling, Fruit Trees in back yard, 4 bedrooms on second floor, 5th Bedroom or Sitting Area on 2nd Floor. Double balcony door. This residence graciously invites you to call it home. This house is surrounded by lush greenery, providing privacy and tranquility. Detached 2-story stands out among a neighborhood of 25 million mansions with handcrafted artisanal details and unparalleled craftsmanship. This house is built to impress with its posh living space of 6000 square feet. With approximately 30 parking spaces. This Castlemore's posh area is conveniently located approximately within 2-15 minutes from Gore Meadows community center & library, the Hospital, highways, Plazas, Costco, places of worship, parks, and a movie theatre Another great point. The property's parking and storage capabilities make it an attractive option for: Self-employed individuals, Contractors, Landscapers, Businesses needing extra space for vehicles, equipment, or trailers. The flexibility and functionality of the property's design could be a major selling point for those with specific business or lifestyle need. Do not miss your opportunity to see it. |
| Price | $3,800,000 |
| Taxes: | $13038.00 |
| Occupancy: | Owner |
| Address: | 10 Cynthia Cres , Brampton, L6P 0T1, Peel |
| Directions/Cross Streets: | Goreway Dr/Cynthia cres |
| Rooms: | 9 |
| Rooms +: | 4 |
| Bedrooms: | 4 |
| Bedrooms +: | 2 |
| Family Room: | T |
| Basement: | Separate Ent, Finished |
| Washroom Type | No. of Pieces | Level |
| Washroom Type 1 | 2 | Main |
| Washroom Type 2 | 4 | Second |
| Washroom Type 3 | 3 | Second |
| Washroom Type 4 | 3 | Basement |
| Washroom Type 5 | 0 |
| Total Area: | 0.00 |
| Approximatly Age: | 31-50 |
| Property Type: | Detached |
| Style: | 2-Storey |
| Exterior: | Stucco (Plaster), Brick |
| Garage Type: | Attached |
| (Parking/)Drive: | Private |
| Drive Parking Spaces: | 36 |
| Park #1 | |
| Parking Type: | Private |
| Park #2 | |
| Parking Type: | Private |
| Pool: | None |
| Approximatly Age: | 31-50 |
| Approximatly Square Footage: | 3500-5000 |
| CAC Included: | N |
| Water Included: | N |
| Cabel TV Included: | N |
| Common Elements Included: | N |
| Heat Included: | N |
| Parking Included: | N |
| Condo Tax Included: | N |
| Building Insurance Included: | N |
| Fireplace/Stove: | Y |
| Heat Type: | Forced Air |
| Central Air Conditioning: | Central Air |
| Central Vac: | Y |
| Laundry Level: | Syste |
| Ensuite Laundry: | F |
| Sewers: | Septic |
| Utilities-Hydro: | Y |
| Utilities-Gas: | Y |
| Utilities-Municipal Water: | Y |
$
%
Years
This calculator is for demonstration purposes only. Always consult a professional
financial advisor before making personal financial decisions.
| Although the information displayed is believed to be accurate, no warranties or representations are made of any kind. |
| HOMELIFE/MIRACLE REALTY LTD |
- Listing -1 of 0
|
|

Sachi Patel
Broker
Dir:
647-702-7117
Bus:
6477027117
| Book Showing | Email a Friend |
Jump To:
At a Glance:
| Type: | Freehold - Detached |
| Area: | Peel |
| Municipality: | Brampton |
| Neighbourhood: | Toronto Gore Rural Estate |
| Style: | 2-Storey |
| Lot Size: | x 680.00(Feet) |
| Approximate Age: | 31-50 |
| Tax: | $13,038 |
| Maintenance Fee: | $0 |
| Beds: | 4+2 |
| Baths: | 6 |
| Garage: | 0 |
| Fireplace: | Y |
| Air Conditioning: | |
| Pool: | None |
Locatin Map:
Payment Calculator:

Listing added to your favorite list
Looking for resale homes?

By agreeing to Terms of Use, you will have ability to search up to 303974 listings and access to richer information than found on REALTOR.ca through my website.

