
![]()
$1,299,000
Available - For Sale
Listing ID: X12090164
11 Watermill Stre , Kitchener, N2P 0H5, Waterloo
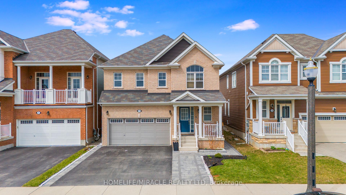
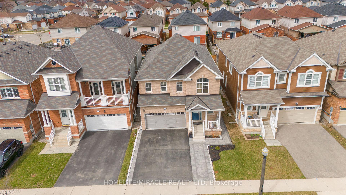
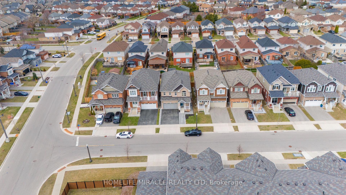
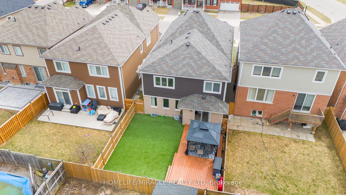
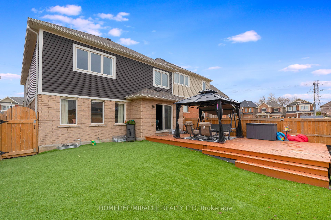
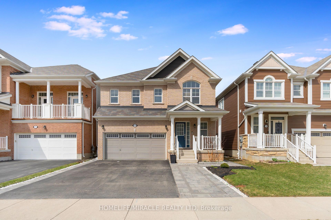

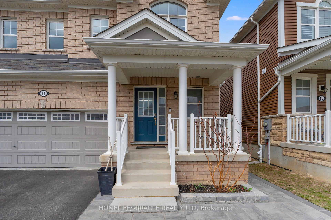
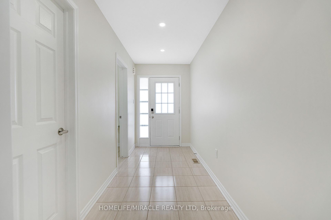
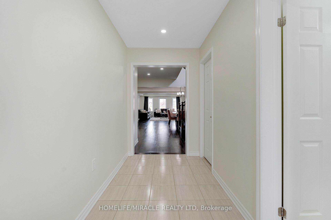
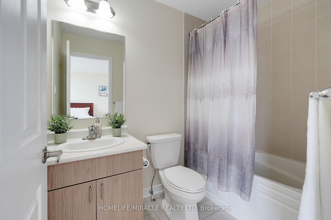
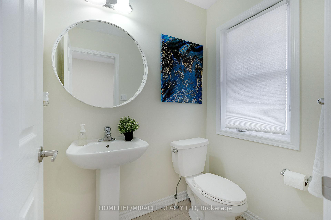
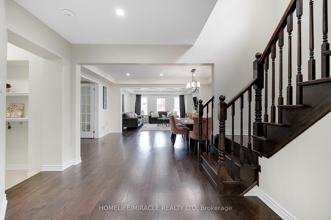
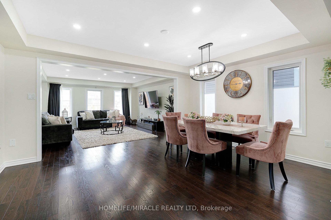
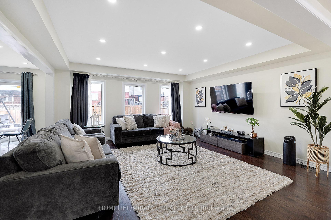
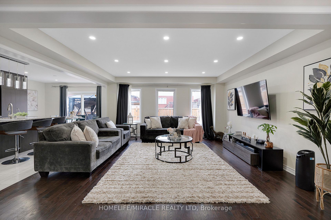
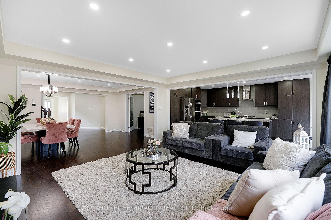
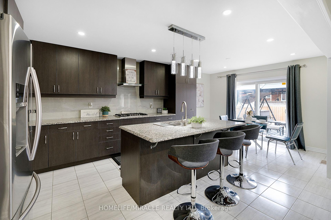
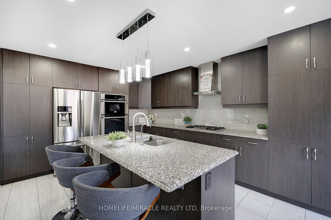
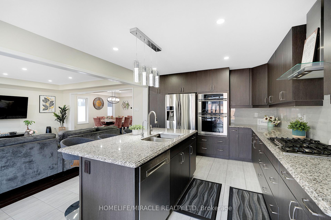
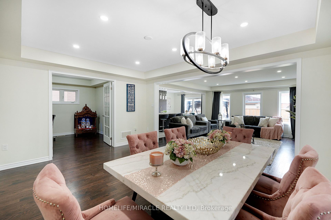
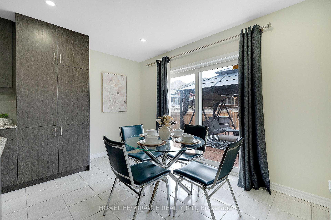
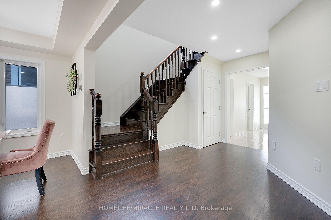
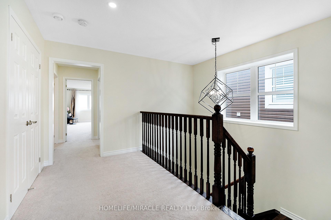
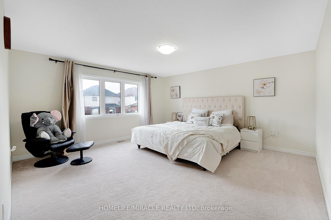
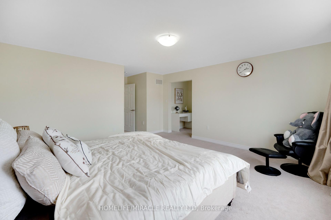
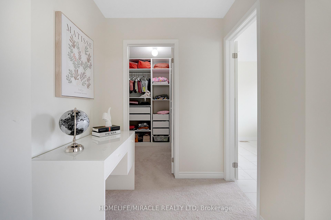
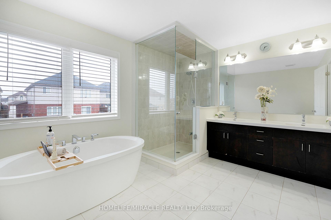
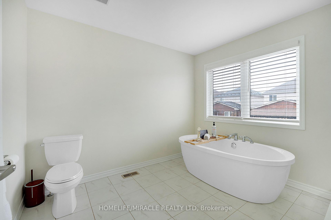
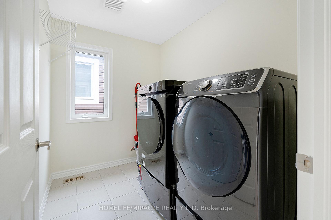
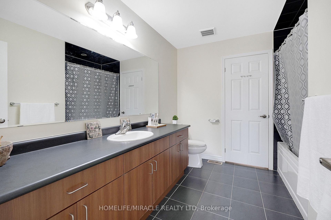
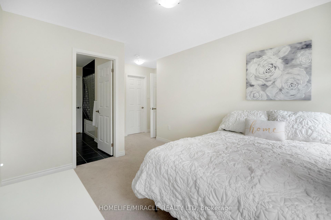
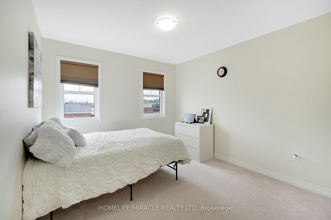
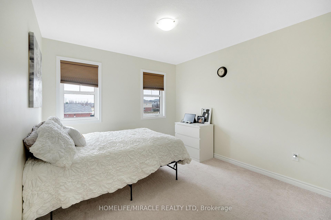
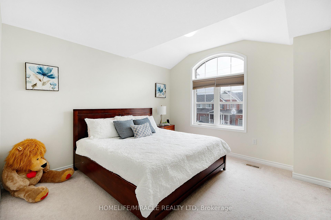
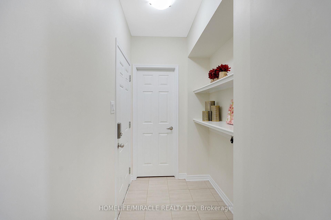
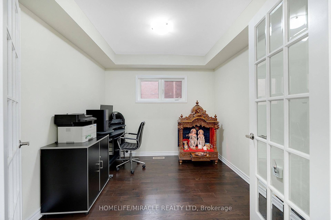
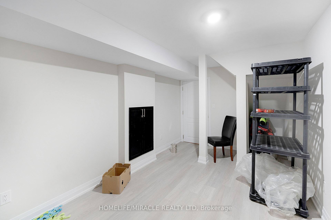
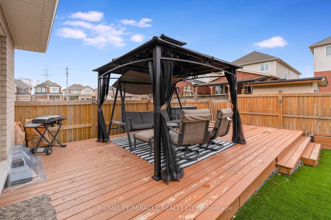
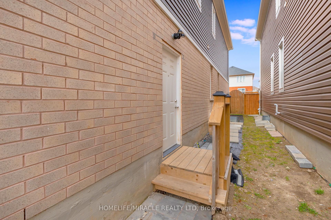
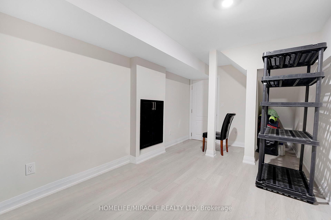
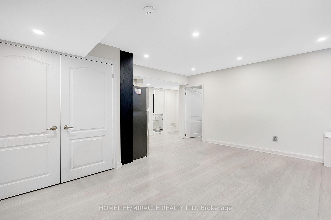
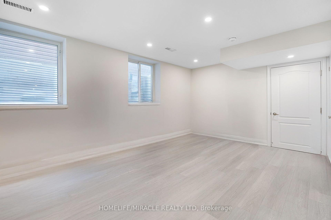
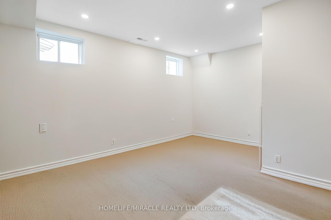
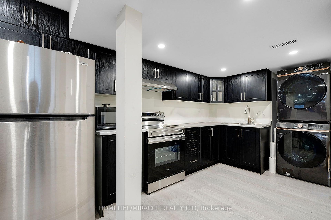
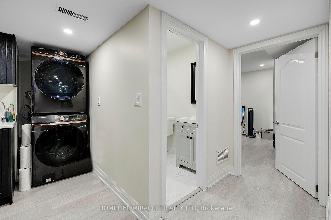

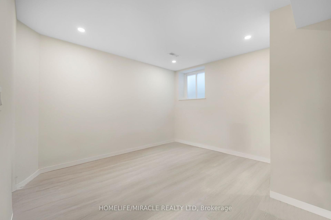
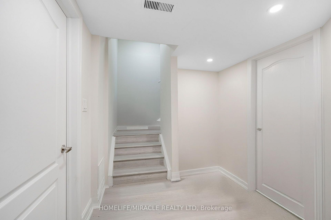

















































| Welcome to this stunning and meticulously maintained detached home in a highly sought-after neighborhood. Blending classic charm with modern upgrades, this home offers the perfect balance of style and comfort. Featuring a spacious floor plan, it provides ample room for living and entertaining. The primary bedroom serves as a serene retreat with a luxurious 5-piece ensuite and walk-in closets. Three additional well-appointed bedrooms and two full baths offer versatility for a growing family, while a main-floor den can easily be used as an extra bedroom. Adding to its appeal, this property includes a **legal two-bedroom basement apartment with a separate entrance**, providing excellent rental potential or additional living space. Step outside to a beautifully maintained backyard-your private oasis, perfect for outdoor gatherings and relaxation. This exceptional home is a rare find, combining timeless elegance with modern conveniences. Don't miss this incredible opportunity. |
| Price | $1,299,000 |
| Taxes: | $8019.00 |
| Assessment Year: | 2024 |
| Occupancy: | Owner+T |
| Address: | 11 Watermill Stre , Kitchener, N2P 0H5, Waterloo |
| Directions/Cross Streets: | Watermill St and Doon S Dr |
| Rooms: | 11 |
| Rooms +: | 5 |
| Bedrooms: | 4 |
| Bedrooms +: | 2 |
| Family Room: | F |
| Basement: | Separate Ent, Finished |
| Level/Floor | Room | Length(ft) | Width(ft) | Descriptions | |
| Room 1 | Main | Great Roo | 14.99 | 14.99 | Hardwood Floor, Open Concept, Combined w/Dining |
| Room 2 | Main | Dining Ro | 15.58 | 11.97 | Hardwood Floor, Open Concept, Combined w/Great Rm |
| Room 3 | Main | Den | 9.97 | 9.97 | Hardwood Floor, Window |
| Room 4 | Main | Kitchen | 12.6 | 11.97 | Stainless Steel Appl, Tile Floor, Combined w/Br |
| Room 5 | Main | Breakfast | 12.6 | 8.99 | Tile Floor, W/O To Garage |
| Room 6 | Second | Mud Room | Tile Floor | ||
| Room 7 | Second | Primary B | 15.88 | 15.38 | Broadloom, Window, 4 Pc Ensuite |
| Room 8 | Second | Bedroom 2 | 13.09 | 9.09 | Broadloom, Window, Closet |
| Room 9 | Second | Bedroom 3 | 10.4 | 10.99 | Broadloom, Window, Closet |
| Room 10 | Second | Bedroom 4 | 11.09 | 12.4 | Broadloom, 3 Pc Bath, Closet |
| Room 11 | Second | Laundry | Tile Floor | ||
| Room 12 | Basement | Kitchen | 8.17 | 12.89 | Stainless Steel Appl |
| Room 13 | Basement | Living Ro | 16.79 | 14.6 | Combined w/Dining |
| Room 14 | Basement | Bedroom | 9.97 | 13.38 | Combined w/Dining, Window |
| Room 15 | Basement | Bedroom | 11.09 | 11.48 | Window |
| Washroom Type | No. of Pieces | Level |
| Washroom Type 1 | 2 | Main |
| Washroom Type 2 | 4 | Second |
| Washroom Type 3 | 3 | Second |
| Washroom Type 4 | 3 | Second |
| Washroom Type 5 | 3 | Basement |
| Total Area: | 0.00 |
| Approximatly Age: | 6-15 |
| Property Type: | Detached |
| Style: | 2-Storey |
| Exterior: | Brick |
| Garage Type: | Built-In |
| (Parking/)Drive: | Private Do |
| Drive Parking Spaces: | 2 |
| Park #1 | |
| Parking Type: | Private Do |
| Park #2 | |
| Parking Type: | Private Do |
| Pool: | None |
| Other Structures: | Gazebo |
| Approximatly Age: | 6-15 |
| Approximatly Square Footage: | 2500-3000 |
| Property Features: | Park, Fenced Yard |
| CAC Included: | N |
| Water Included: | N |
| Cabel TV Included: | N |
| Common Elements Included: | N |
| Heat Included: | N |
| Parking Included: | N |
| Condo Tax Included: | N |
| Building Insurance Included: | N |
| Fireplace/Stove: | N |
| Heat Type: | Forced Air |
| Central Air Conditioning: | Central Air |
| Central Vac: | N |
| Laundry Level: | Syste |
| Ensuite Laundry: | F |
| Sewers: | Sewer |
| Utilities-Hydro: | Y |
| Utilities-Sewers: | Y |
| Utilities-Gas: | Y |
| Utilities-Municipal Water: | Y |
$
%
Years
This calculator is for demonstration purposes only. Always consult a professional
financial advisor before making personal financial decisions.
| Although the information displayed is believed to be accurate, no warranties or representations are made of any kind. |
| HOMELIFE/MIRACLE REALTY LTD |
- Listing -1 of 0
|
|

Sachi Patel
Broker
Dir:
647-702-7117
Bus:
6477027117
| Virtual Tour | Book Showing | Email a Friend |
Jump To:
At a Glance:
| Type: | Freehold - Detached |
| Area: | Waterloo |
| Municipality: | Kitchener |
| Neighbourhood: | Dufferin Grove |
| Style: | 2-Storey |
| Lot Size: | x 114.83(Feet) |
| Approximate Age: | 6-15 |
| Tax: | $8,019 |
| Maintenance Fee: | $0 |
| Beds: | 4+2 |
| Baths: | 5 |
| Garage: | 0 |
| Fireplace: | N |
| Air Conditioning: | |
| Pool: | None |
Locatin Map:
Payment Calculator:

Listing added to your favorite list
Looking for resale homes?

By agreeing to Terms of Use, you will have ability to search up to 305705 listings and access to richer information than found on REALTOR.ca through my website.

