
![]()
$3,374
Available - For Rent
Listing ID: W12099970
487 Kennedy Circ , Milton, L9T 7E7, Halton
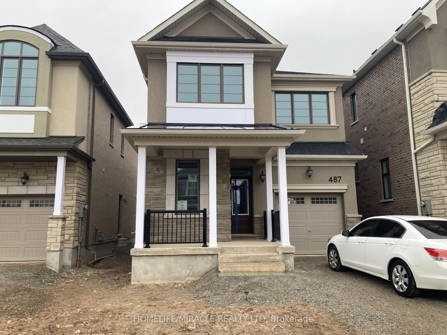
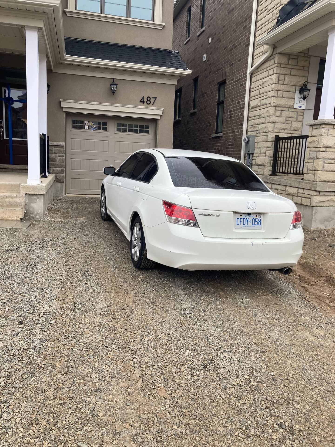
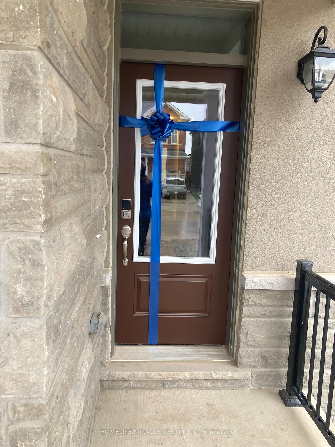
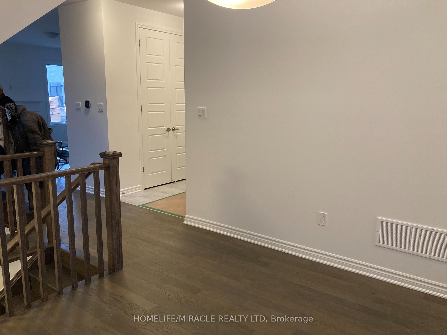
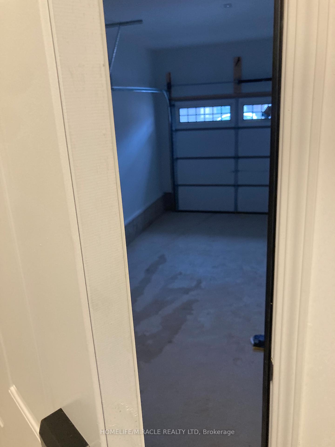
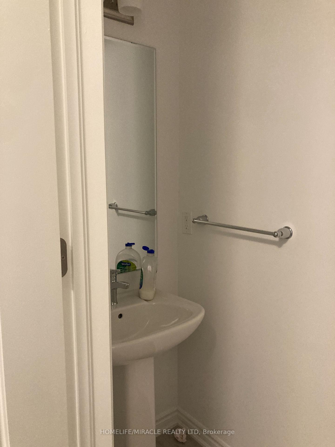
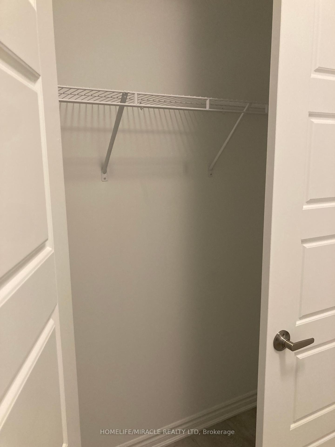
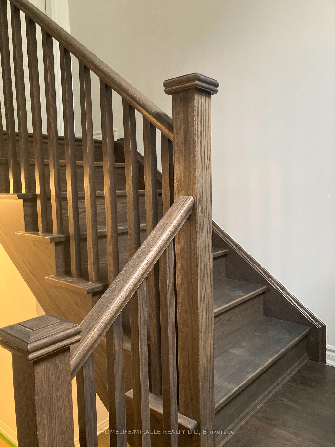
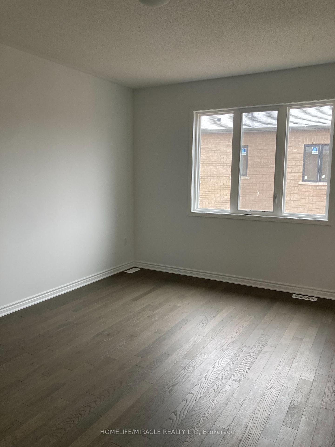
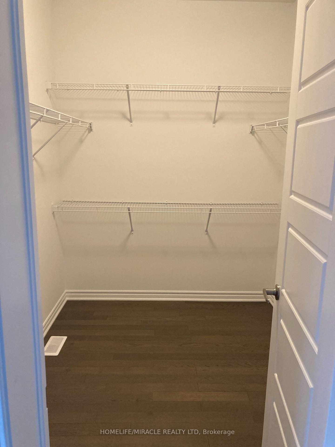
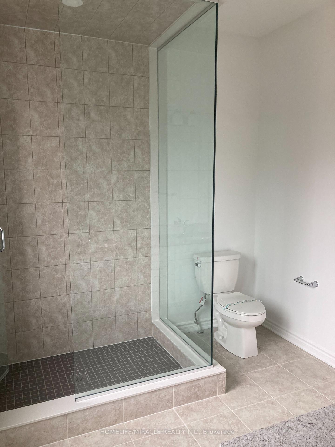
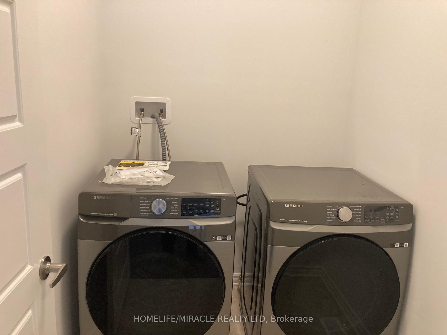
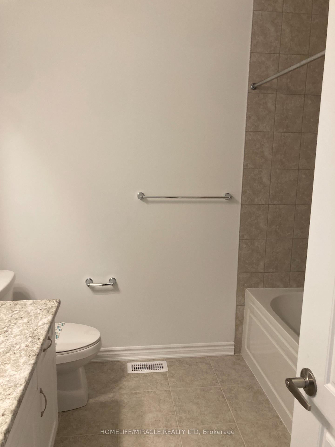
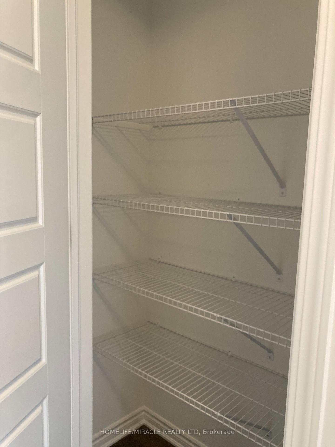
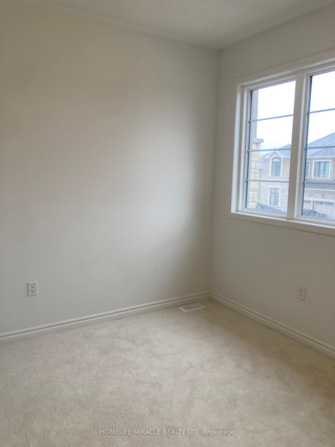
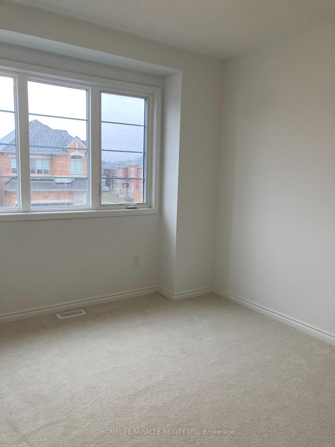
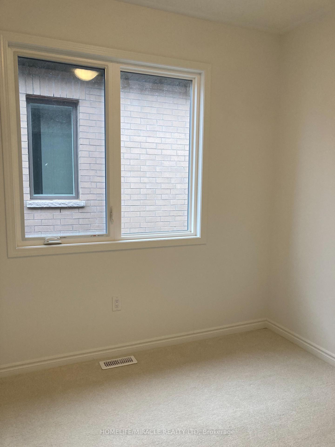
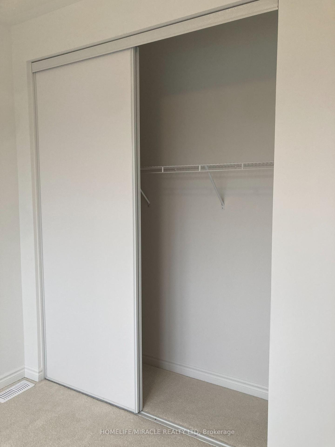
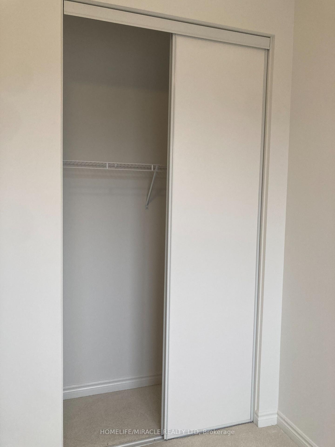
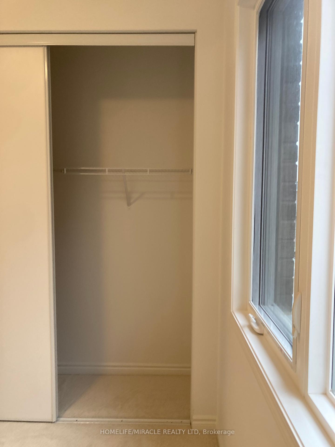
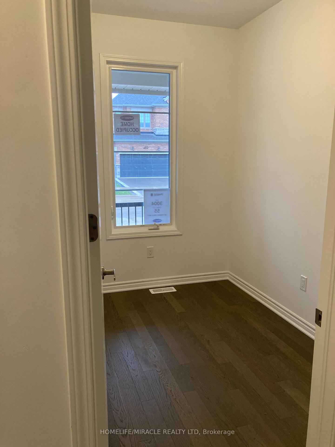
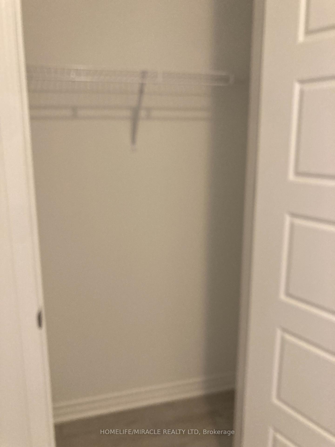
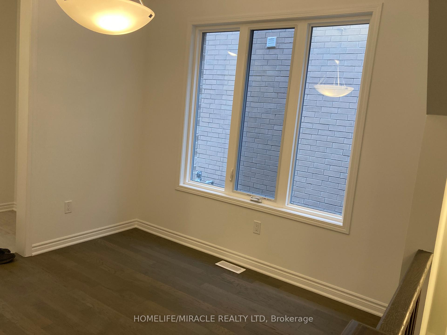
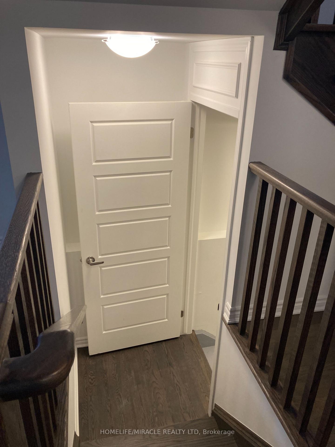
























| Brand new, never lived-in detached 4 bedroom, 3 bathroom home in Milton by Mattamy Homes! Welcome to this stunning brand new 1,829 sqft, never lived-in home in the heart of Milton, offering modern design, energy-efficient features, and a spacious layout perfect for families. Step into a bright and open concept main floor with 9' smooth ceilings, elegant hardwood flooring, and sleek ceramic tiles. The great room is the perfect space to relax, complete with a cozy fireplace and abundant natural light. The stylish kitchen boasts a large breakfast island with quartz countertops, backsplash, pantry and premium finishes. The oak staircase leads to the second floor, where you'll find 4 generous bedrooms and 2 beautifully finished bathrooms. The primary suite features a walk-in closet and an ensuite with a glass stand up shower. Convenient second floor laundry add to the home's practicality. Designed for energy efficiency, this home includes triple-glazed windows, an energy recovery ventilator, a 200 amp electrical service. Also includes Zebra blinds throughout the house. EV Charger in the garage. Don't miss this incredible opportunity to lease this move-in ready, energy-efficient home in one of Milton's most desirable communities. Close to schools, parks, Milton's hospital and an abundance of shopping and restaurants. |
| Price | $3,374 |
| Taxes: | $0.00 |
| Payment Frequency: | Monthly |
| Payment Method: | Cheque |
| Rental Application Required: | T |
| Deposit Required: | True |
| Credit Check: | T |
| Employment Letter | T |
| References Required: | T |
| Occupancy: | Vacant |
| Address: | 487 Kennedy Circ , Milton, L9T 7E7, Halton |
| Directions/Cross Streets: | Thompson Rd & Britannia Rd |
| Rooms: | 8 |
| Bedrooms: | 4 |
| Bedrooms +: | 0 |
| Family Room: | F |
| Basement: | Unfinished |
| Furnished: | Unfu |
| Level/Floor | Room | Length(ft) | Width(ft) | Descriptions | |
| Room 1 | Main | Den | 8.99 | 6.66 | Wood, Large Window |
| Room 2 | Main | Dining Ro | 11.15 | 10 | Wood, Large Window |
| Room 3 | Main | Great Roo | 15.97 | 12.82 | Fireplace, Hardwood Floor |
| Room 4 | Main | Kitchen | 15.97 | 8.99 | Ceramic Floor, Granite Counters, Stainless Steel Appl |
| Room 5 | Second | Primary B | 16.17 | 12.33 | Broadloom, Walk-In Closet(s), 3 Pc Ensuite |
| Room 6 | Second | Bedroom 2 | 10.33 | 10.1 | Broadloom, Large Closet, Large Window |
| Room 7 | Second | Bedroom 3 | 11.32 | 10 | Broadloom, Large Closet, Large Window |
| Room 8 | Second | Bedroom 4 | 10 | 9.15 | Broadloom, Large Closet, Large Window |
| Washroom Type | No. of Pieces | Level |
| Washroom Type 1 | 2 | Main |
| Washroom Type 2 | 3 | Second |
| Washroom Type 3 | 4 | Second |
| Washroom Type 4 | 0 | |
| Washroom Type 5 | 0 |
| Total Area: | 0.00 |
| Approximatly Age: | New |
| Property Type: | Detached |
| Style: | 2-Storey |
| Exterior: | Brick, Stone |
| Garage Type: | Attached |
| (Parking/)Drive: | Private |
| Drive Parking Spaces: | 2 |
| Park #1 | |
| Parking Type: | Private |
| Park #2 | |
| Parking Type: | Private |
| Pool: | None |
| Private Entrance: | T |
| Laundry Access: | In-Suite Laun |
| Approximatly Age: | New |
| Approximatly Square Footage: | 2000-2500 |
| Property Features: | Electric Car, Hospital |
| CAC Included: | N |
| Water Included: | N |
| Cabel TV Included: | N |
| Common Elements Included: | N |
| Heat Included: | N |
| Parking Included: | Y |
| Condo Tax Included: | N |
| Building Insurance Included: | N |
| Fireplace/Stove: | Y |
| Heat Type: | Forced Air |
| Central Air Conditioning: | Central Air |
| Central Vac: | N |
| Laundry Level: | Syste |
| Ensuite Laundry: | F |
| Elevator Lift: | False |
| Sewers: | Sewer |
| Water: | Water Sys |
| Water Supply Types: | Water System |
| Utilities-Hydro: | A |
| Utilities-Sewers: | A |
| Utilities-Gas: | A |
| Utilities-Municipal Water: | A |
| Utilities-Telephone: | A |
| Although the information displayed is believed to be accurate, no warranties or representations are made of any kind. |
| HOMELIFE/MIRACLE REALTY LTD |
- Listing -1 of 0
|
|

Sachi Patel
Broker
Dir:
647-702-7117
Bus:
6477027117
| Book Showing | Email a Friend |
Jump To:
At a Glance:
| Type: | Freehold - Detached |
| Area: | Halton |
| Municipality: | Milton |
| Neighbourhood: | 1026 - CB Cobban |
| Style: | 2-Storey |
| Lot Size: | x 0.00() |
| Approximate Age: | New |
| Tax: | $0 |
| Maintenance Fee: | $0 |
| Beds: | 4 |
| Baths: | 3 |
| Garage: | 0 |
| Fireplace: | Y |
| Air Conditioning: | |
| Pool: | None |
Locatin Map:

Listing added to your favorite list
Looking for resale homes?

By agreeing to Terms of Use, you will have ability to search up to 305705 listings and access to richer information than found on REALTOR.ca through my website.

