
![]()
$775,000
Available - For Sale
Listing ID: X12100079
466 Normanton Stre , Saugeen Shores, N0H 2C3, Bruce
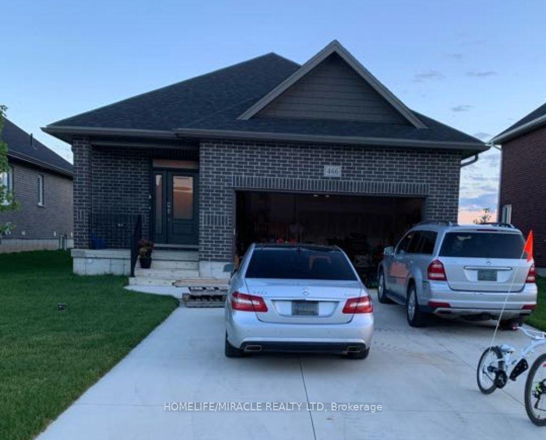
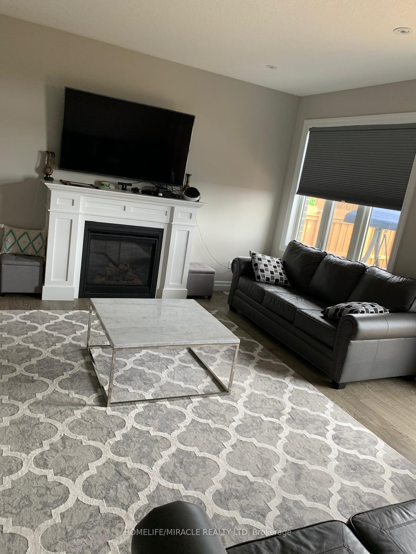
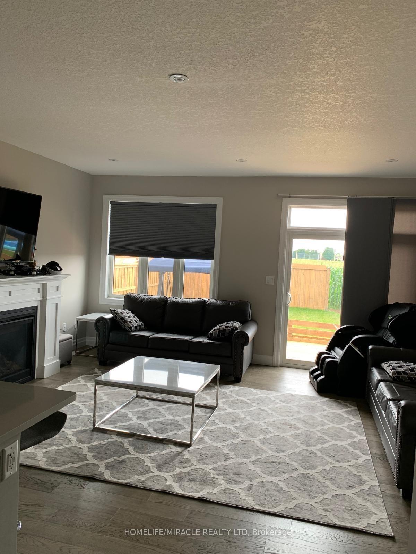
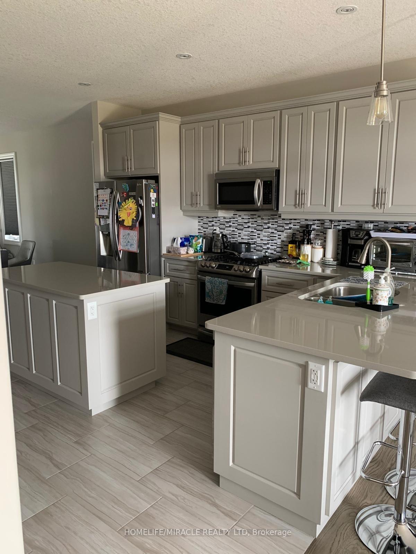
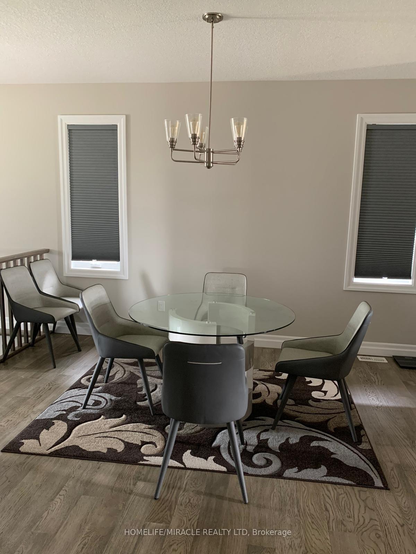

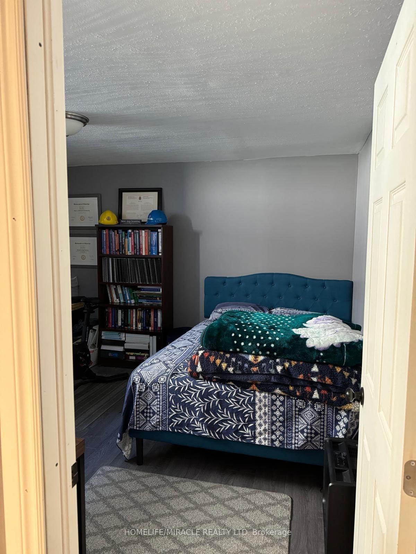
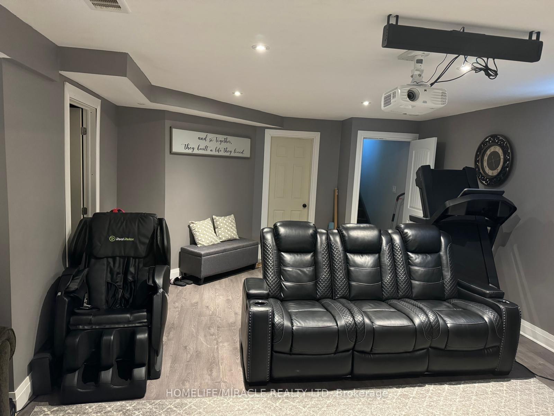
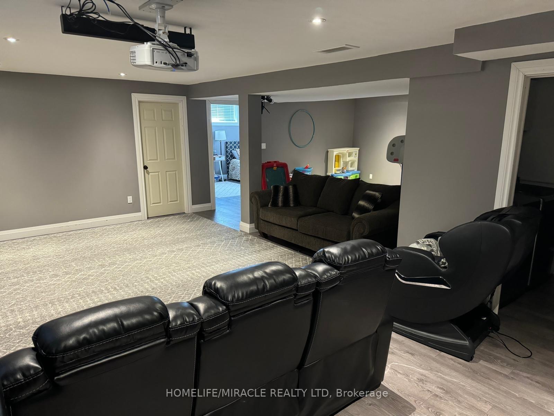
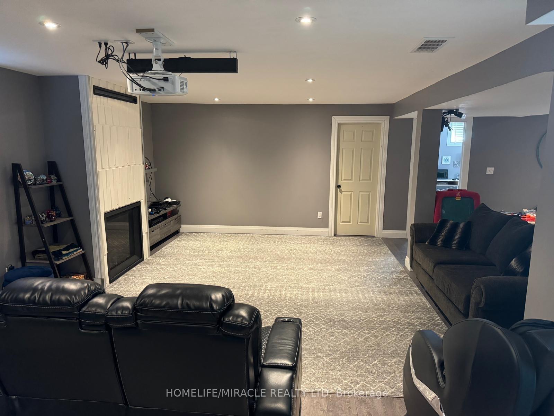
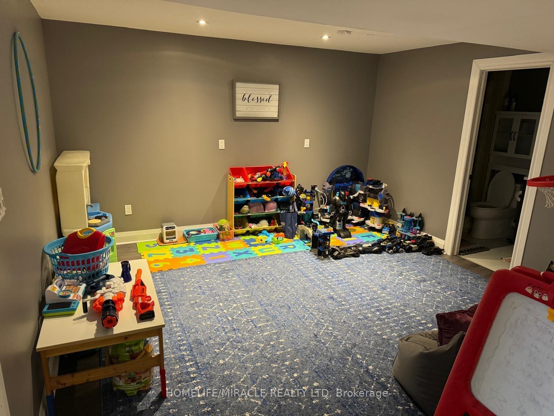
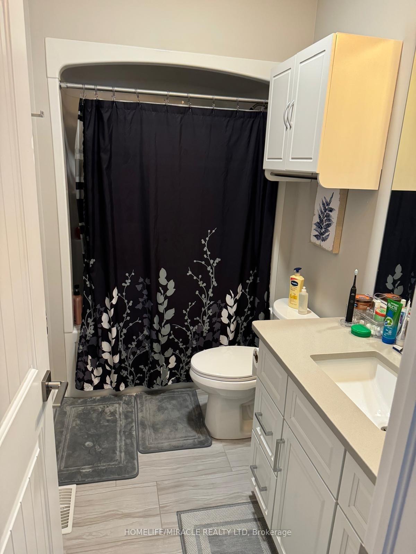
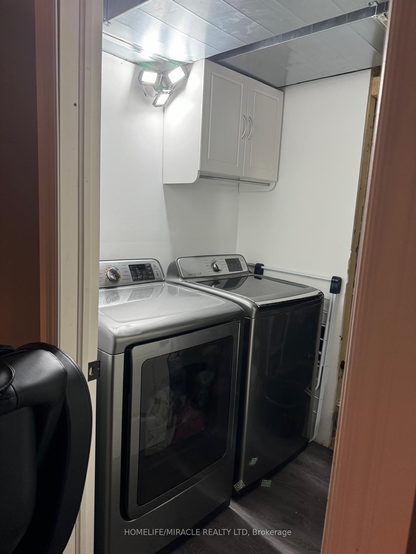
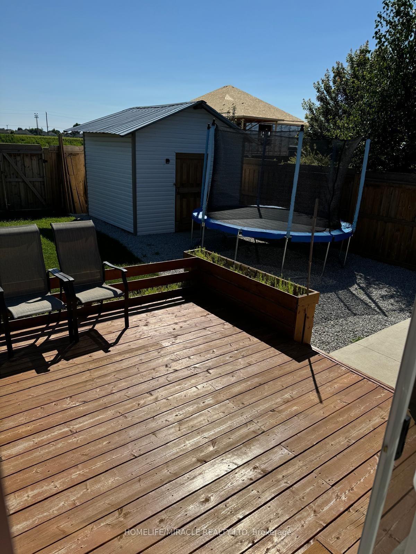
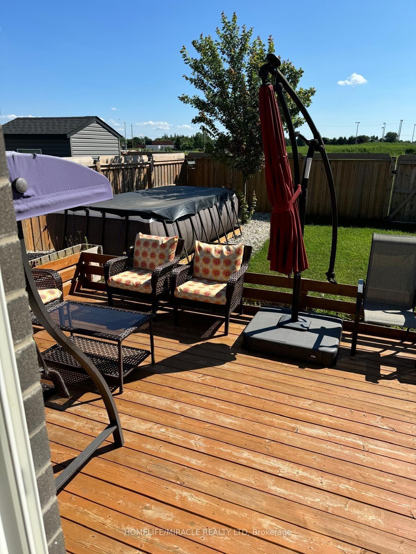

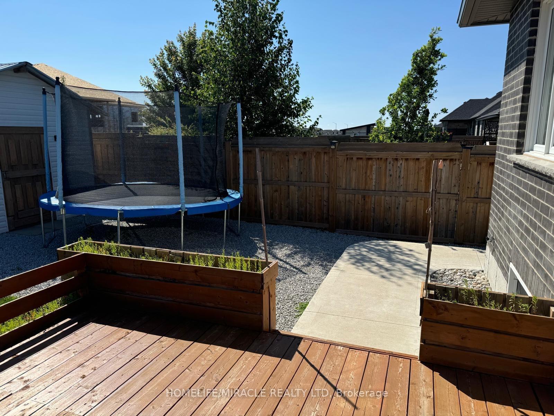

















| ***The home is currently empty and some pictures are digitally staged***Charming Family Home with Above Ground Pool Welcome to 466 Normanton Street, a meticulously maintained home offering the perfect blend of comfort and convenience. Located in a serene neighborhood, this approximately 5-year-old property boasts modern amenities and thoughtful upgrades throughout. Key Features: Location: Nestled on a peaceful street in a desirable neighborhood. Age: Approximately 5 years old, ensuring modern construction standards and efficiency. Bedrooms: Two bedrooms upstairs and two bedrooms in the basement, providing ample space for families or guests .Bathrooms: Enjoy the convenience of three full bathrooms, ensuring privacy and comfort for everyone. Outdoor Oasis: A highlight of this property is the inviting above ground pool, ideal for relaxation and entertaining during warm summer days. Move-in Ready: Flexible move-in date allows for seamless transition into your new home. |
| Price | $775,000 |
| Taxes: | $5028.00 |
| Occupancy: | Owner |
| Address: | 466 Normanton Stre , Saugeen Shores, N0H 2C3, Bruce |
| Directions/Cross Streets: | Normanton & Waterloo Street |
| Rooms: | 4 |
| Rooms +: | 2 |
| Bedrooms: | 2 |
| Bedrooms +: | 2 |
| Family Room: | F |
| Basement: | Finished, Full |
| Level/Floor | Room | Length(ft) | Width(ft) | Descriptions | |
| Room 1 | Main | Living Ro | 16.66 | 12.69 | |
| Room 2 | Upper | Bedroom | 16.2 | 12.82 | |
| Room 3 | Upper | Bedroom 2 | 12.17 | 9.97 | |
| Room 4 | Basement | Bedroom 3 | 14.99 | 10.99 | |
| Room 5 | Basement | Bedroom 4 | 11.18 | 10.17 | |
| Room 6 | Main | Kitchen | 11.55 | 10.89 | |
| Room 7 | Basement | Laundry | |||
| Room 8 | Main | Dining Ro | 10.99 | 8.27 | |
| Room 9 | Main | Bathroom | 3 Pc Bath | ||
| Room 10 | Main | Bathroom | 3 Pc Ensuite | ||
| Room 11 | Basement | Bathroom | 3 Pc Bath |
| Washroom Type | No. of Pieces | Level |
| Washroom Type 1 | 3 | Basement |
| Washroom Type 2 | 3 | Main |
| Washroom Type 3 | 3 | Main |
| Washroom Type 4 | 0 | |
| Washroom Type 5 | 0 |
| Total Area: | 0.00 |
| Property Type: | Detached |
| Style: | Bungalow |
| Exterior: | Brick |
| Garage Type: | Attached |
| Drive Parking Spaces: | 4 |
| Pool: | Above Gr |
| Approximatly Square Footage: | 1100-1500 |
| CAC Included: | N |
| Water Included: | N |
| Cabel TV Included: | N |
| Common Elements Included: | N |
| Heat Included: | N |
| Parking Included: | N |
| Condo Tax Included: | N |
| Building Insurance Included: | N |
| Fireplace/Stove: | Y |
| Heat Type: | Forced Air |
| Central Air Conditioning: | Central Air |
| Central Vac: | N |
| Laundry Level: | Syste |
| Ensuite Laundry: | F |
| Sewers: | Sewer |
$
%
Years
This calculator is for demonstration purposes only. Always consult a professional
financial advisor before making personal financial decisions.
| Although the information displayed is believed to be accurate, no warranties or representations are made of any kind. |
| HOMELIFE/MIRACLE REALTY LTD |
- Listing -1 of 0
|
|

Sachi Patel
Broker
Dir:
647-702-7117
Bus:
6477027117
| Book Showing | Email a Friend |
Jump To:
At a Glance:
| Type: | Freehold - Detached |
| Area: | Bruce |
| Municipality: | Saugeen Shores |
| Neighbourhood: | Dufferin Grove |
| Style: | Bungalow |
| Lot Size: | x 131.23(Feet) |
| Approximate Age: | |
| Tax: | $5,028 |
| Maintenance Fee: | $0 |
| Beds: | 2+2 |
| Baths: | 3 |
| Garage: | 0 |
| Fireplace: | Y |
| Air Conditioning: | |
| Pool: | Above Gr |
Locatin Map:
Payment Calculator:

Listing added to your favorite list
Looking for resale homes?

By agreeing to Terms of Use, you will have ability to search up to 305705 listings and access to richer information than found on REALTOR.ca through my website.

