
![]()
$1,700,000
Available - For Sale
Listing ID: W12105598
6736 Barrisdale Driv , Mississauga, L5N 2H4, Peel
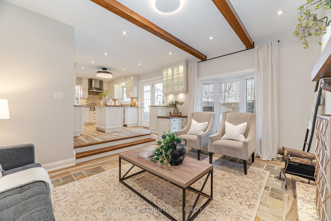
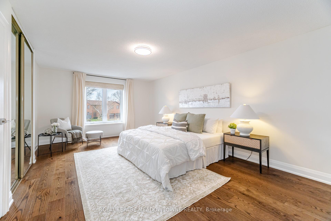
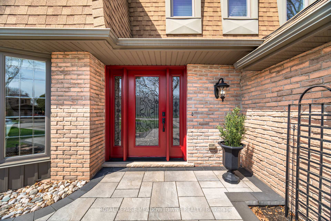
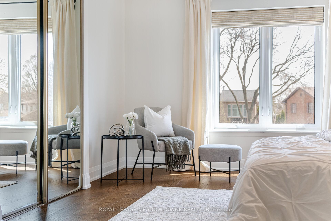
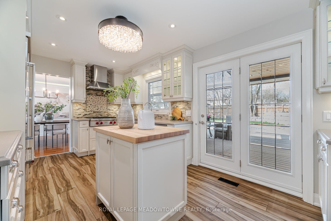
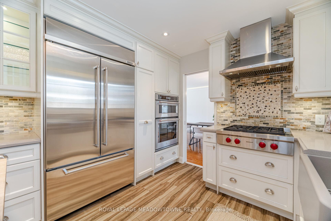
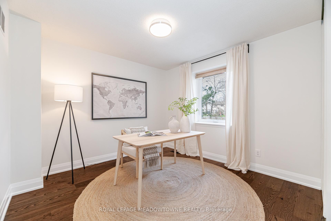
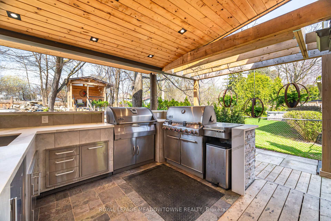
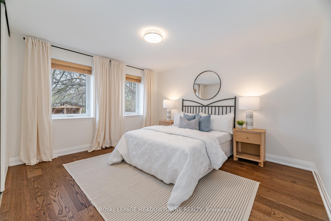
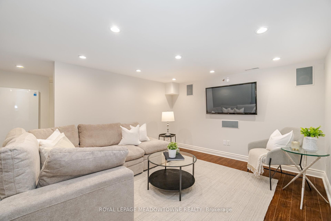
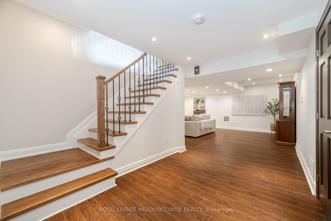
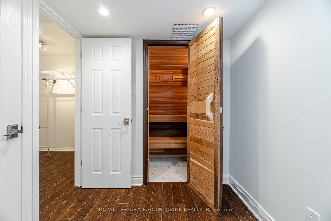
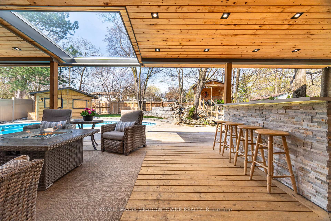
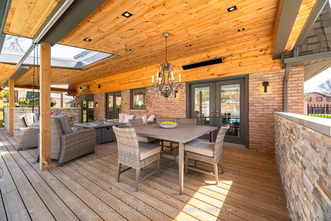
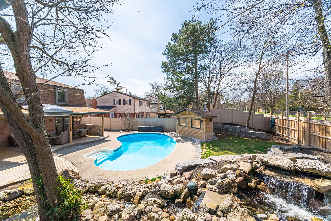
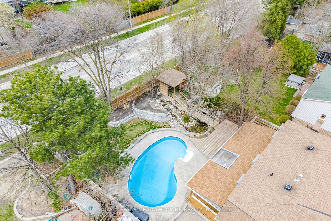
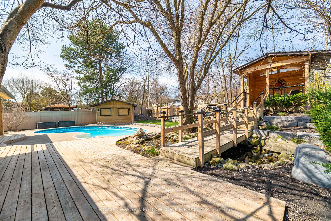
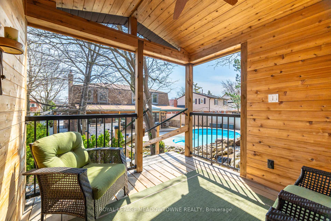
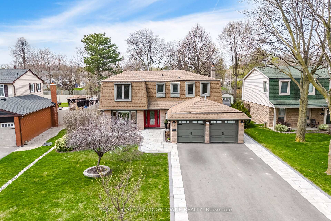
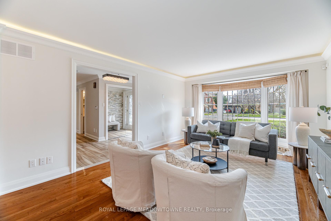
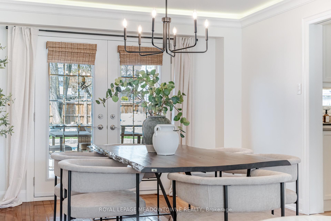
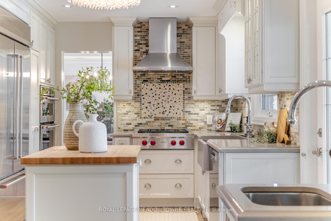
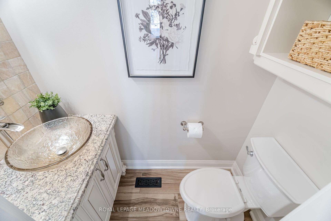
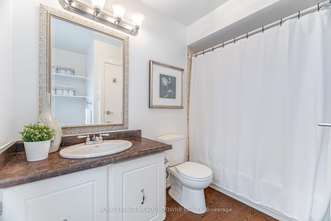
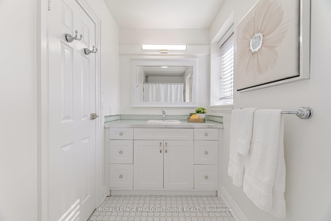
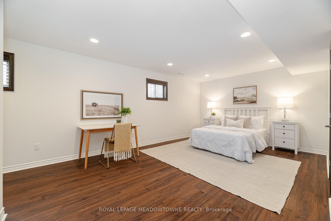
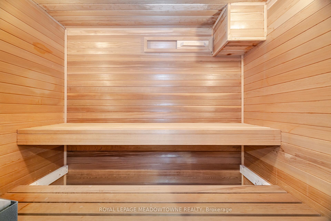
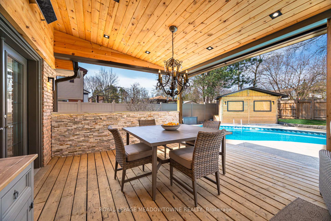
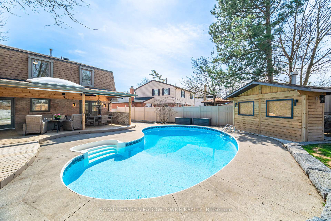
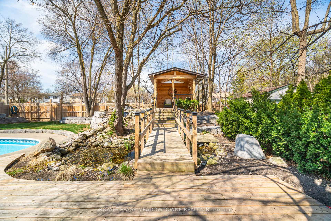
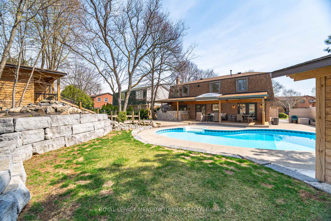
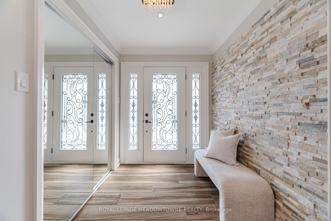
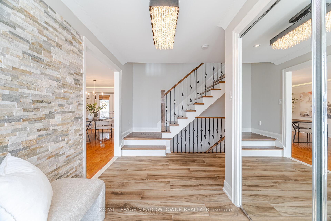
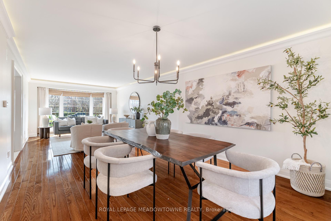
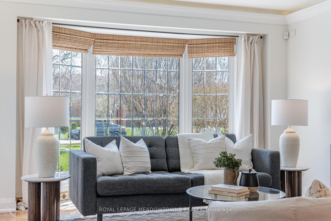
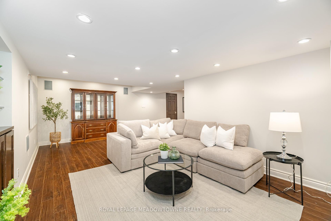
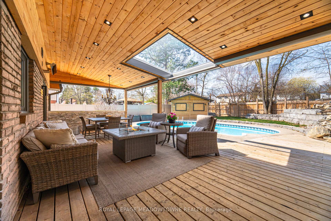
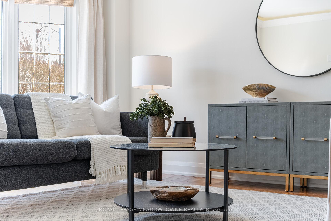
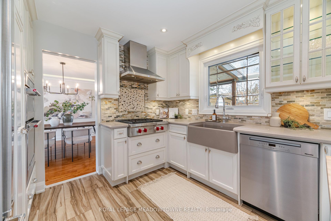
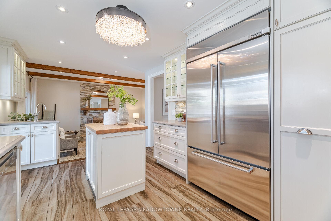
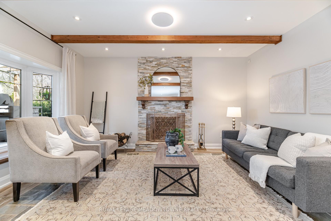
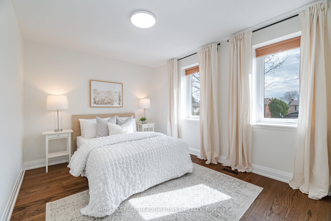
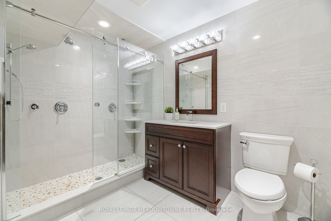

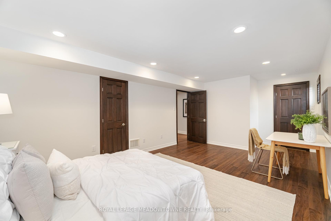
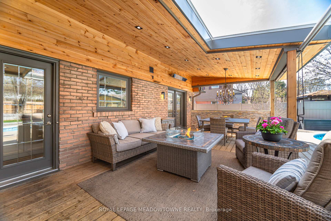
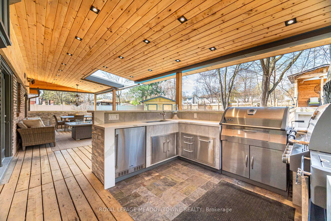
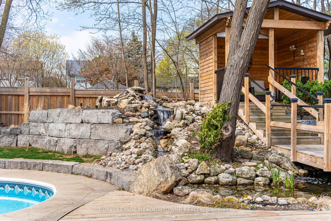
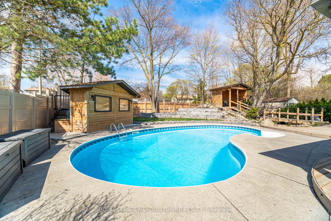
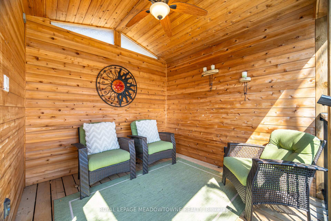


















































| Welcome to a one-of-a-kind home on one of Meadowvale's most coveted streets, where refined finishes and unforgettable outdoor spaces come together in perfect harmony. Inside, the chefs kitchen is a true showpiece - outfitted with top-tier Wolf, KitchenAid, and Miele appliances, plus a custom coffee bar that elevates every morning. The main floor flows beautifully with sun-filled rooms, hardwood and elegant tile floors, and a cozy wood-burning fireplace, all enhanced by automated remote-control blinds. Upstairs, recently refreshed bedrooms offer comfort and style, while the lower level delivers a spa-like retreat with a private sauna, luxurious double showers, and a heated bathroom floor. Step outside and discover a backyard designed for both relaxation and celebration. An expansive covered deck with a built-in skylight creates a seamless outdoor living room, complete with a custom outdoor kitchen built for entertaining. A charming bridge crosses a tranquil pond and leads to a powered gazebo tucked beneath the trees - a peaceful hideaway. The heated saltwater pool, surrounded by mature landscaping, includes a recently upgraded heater, pump, and chlorine generator for effortless enjoyment. Additional features include smart irrigation, exterior lighting, a monitored security system, and a fully insulated, heated garage - ideal for hobbies or year-round use. Close to schools and shopping, this home offers a rare blend of thoughtful luxury, everyday comfort, and outdoor charm. |
| Price | $1,700,000 |
| Taxes: | $7497.46 |
| Assessment Year: | 2025 |
| Occupancy: | Vacant |
| Address: | 6736 Barrisdale Driv , Mississauga, L5N 2H4, Peel |
| Directions/Cross Streets: | Derry Rd and Winston Churchill |
| Rooms: | 12 |
| Rooms +: | 4 |
| Bedrooms: | 4 |
| Bedrooms +: | 1 |
| Family Room: | T |
| Basement: | Finished, Full |
| Level/Floor | Room | Length(ft) | Width(ft) | Descriptions | |
| Room 1 | Main | Living Ro | 15.68 | 12.07 | |
| Room 2 | Main | Dining Ro | 11.09 | 11.91 | |
| Room 3 | Main | Kitchen | 10.33 | 14.56 | |
| Room 4 | Main | Family Ro | 11.41 | 15.91 | Fireplace |
| Room 5 | Main | Bathroom | 2.82 | 6.59 | 2 Pc Bath |
| Room 6 | Main | Laundry | 11.41 | 6.43 | Side Door, Laundry Sink |
| Room 7 | Second | Bedroom | 10.59 | 10.76 | |
| Room 8 | Second | Bedroom | 12 | 13.25 | |
| Room 9 | Second | Bedroom | 12.07 | 9.84 | |
| Room 10 | Second | Bathroom | 10.82 | 4.92 | 4 Pc Bath |
| Room 11 | Second | Primary B | 12.5 | 20.01 | |
| Room 12 | Second | Bathroom | 8.82 | 4.92 | 4 Pc Ensuite |
| Room 13 | Basement | Bedroom | 18.93 | 10.99 | |
| Room 14 | Basement | Bathroom | 9.58 | 6.43 | 4 Pc Bath |
| Room 15 | Basement | Recreatio | 21.91 | 11.09 |
| Washroom Type | No. of Pieces | Level |
| Washroom Type 1 | 2 | Main |
| Washroom Type 2 | 4 | Second |
| Washroom Type 3 | 4 | Basement |
| Washroom Type 4 | 0 | |
| Washroom Type 5 | 0 |
| Total Area: | 0.00 |
| Approximatly Age: | 31-50 |
| Property Type: | Detached |
| Style: | 2-Storey |
| Exterior: | Brick Veneer |
| Garage Type: | Attached |
| (Parking/)Drive: | Private Do |
| Drive Parking Spaces: | 5 |
| Park #1 | |
| Parking Type: | Private Do |
| Park #2 | |
| Parking Type: | Private Do |
| Pool: | Inground |
| Other Structures: | Garden Shed, G |
| Approximatly Age: | 31-50 |
| Approximatly Square Footage: | 2000-2500 |
| Property Features: | Fenced Yard, Golf |
| CAC Included: | N |
| Water Included: | N |
| Cabel TV Included: | N |
| Common Elements Included: | N |
| Heat Included: | N |
| Parking Included: | N |
| Condo Tax Included: | N |
| Building Insurance Included: | N |
| Fireplace/Stove: | Y |
| Heat Type: | Forced Air |
| Central Air Conditioning: | Central Air |
| Central Vac: | Y |
| Laundry Level: | Syste |
| Ensuite Laundry: | F |
| Elevator Lift: | False |
| Sewers: | Sewer |
| Utilities-Hydro: | Y |
$
%
Years
This calculator is for demonstration purposes only. Always consult a professional
financial advisor before making personal financial decisions.
| Although the information displayed is believed to be accurate, no warranties or representations are made of any kind. |
| ROYAL LEPAGE MEADOWTOWNE REALTY |
- Listing -1 of 0
|
|

Sachi Patel
Broker
Dir:
647-702-7117
Bus:
6477027117
| Virtual Tour | Book Showing | Email a Friend |
Jump To:
At a Glance:
| Type: | Freehold - Detached |
| Area: | Peel |
| Municipality: | Mississauga |
| Neighbourhood: | Meadowvale |
| Style: | 2-Storey |
| Lot Size: | x 150.00(Feet) |
| Approximate Age: | 31-50 |
| Tax: | $7,497.46 |
| Maintenance Fee: | $0 |
| Beds: | 4+1 |
| Baths: | 4 |
| Garage: | 0 |
| Fireplace: | Y |
| Air Conditioning: | |
| Pool: | Inground |
Locatin Map:
Payment Calculator:

Listing added to your favorite list
Looking for resale homes?

By agreeing to Terms of Use, you will have ability to search up to 305705 listings and access to richer information than found on REALTOR.ca through my website.

